低価格の、ラグジュアリーなトイレ・洗面所 (大理石の洗面台、木製洗面台、塗装板張りの壁) の写真
絞り込み:
資材コスト
並び替え:今日の人気順
写真 1〜9 枚目(全 9 枚)

Two walls were taken down to open up the kitchen and to enlarge the dining room by adding the front hallway space to the main area. Powder room and coat closet were relocated from the center of the house to the garage wall. The door to the garage was shifted by 3 feet to extend uninterrupted wall space for kitchen cabinets and to allow for a bigger island.
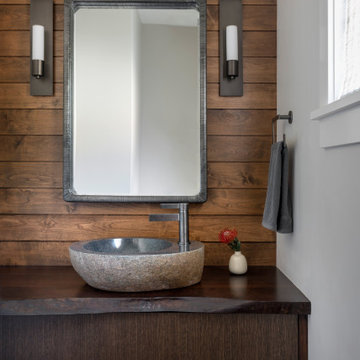
シアトルにあるラグジュアリーな中くらいなコンテンポラリースタイルのおしゃれなトイレ・洗面所 (フラットパネル扉のキャビネット、濃色木目調キャビネット、茶色い壁、ベッセル式洗面器、木製洗面台、ブラウンの洗面カウンター、フローティング洗面台、塗装板張りの壁) の写真
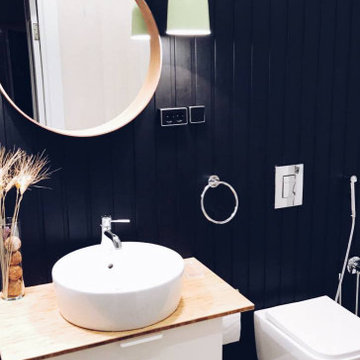
他の地域にある低価格の中くらいなおしゃれなトイレ・洗面所 (フラットパネル扉のキャビネット、淡色木目調キャビネット、壁掛け式トイレ、モノトーンのタイル、磁器タイル、黒い壁、セラミックタイルの床、壁付け型シンク、木製洗面台、白い床、ベージュのカウンター、照明、フローティング洗面台、塗装板張りの壁) の写真
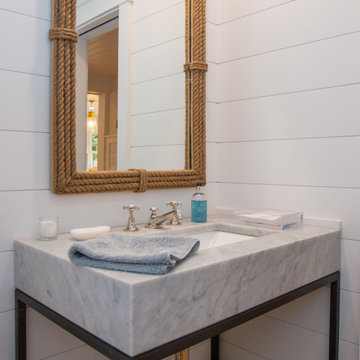
他の地域にあるラグジュアリーな小さなビーチスタイルのおしゃれなトイレ・洗面所 (黒いキャビネット、白い壁、コンソール型シンク、大理石の洗面台、白い洗面カウンター、独立型洗面台、塗装板張りの壁) の写真
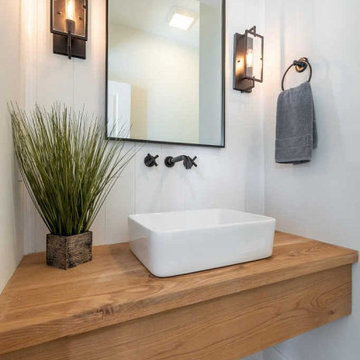
他の地域にあるラグジュアリーな中くらいなカントリー風のおしゃれなトイレ・洗面所 (淡色木目調キャビネット、グレーの壁、無垢フローリング、ベッセル式洗面器、木製洗面台、フローティング洗面台、塗装板張りの壁) の写真
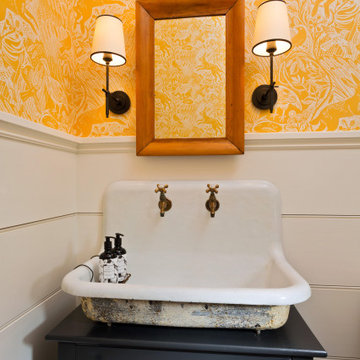
This powder bath is on the first floor between the mudroom entrance and the kitchen of this new construction home. The clients wanted to display their love of antiques by repurposing an antique children's dresser and porcelain glazed cast iron sink as the vanity. Solid brass Herbeau taps and nickel gap shiplap complete the authentic farmhouse look.
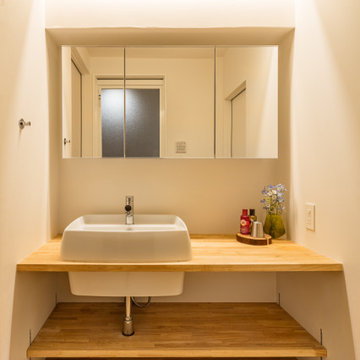
横浜にある低価格の小さなモダンスタイルのおしゃれなトイレ・洗面所 (オープンシェルフ、ベージュのキャビネット、白い壁、無垢フローリング、ベッセル式洗面器、木製洗面台、ベージュの床、ベージュのカウンター、造り付け洗面台、塗装板張りの天井、塗装板張りの壁) の写真
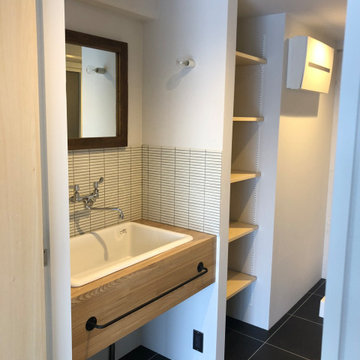
実験用シンクを使用した洗面
東京都下にある低価格の小さなモダンスタイルのおしゃれなトイレ・洗面所 (オープンシェルフ、白いタイル、セラミックタイル、リノリウムの床、木製洗面台、黒い床、造り付け洗面台、塗装板張りの天井、塗装板張りの壁) の写真
東京都下にある低価格の小さなモダンスタイルのおしゃれなトイレ・洗面所 (オープンシェルフ、白いタイル、セラミックタイル、リノリウムの床、木製洗面台、黒い床、造り付け洗面台、塗装板張りの天井、塗装板張りの壁) の写真
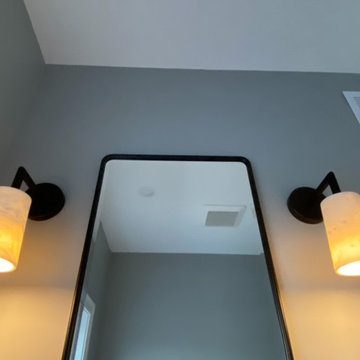
Two walls were taken down to open up the kitchen and to enlarge the dining room by adding the front hallway space to the main area. Powder room and coat closet were relocated from the center of the house to the garage wall. The door to the garage was shifted by 3 feet to extend uninterrupted wall space for kitchen cabinets and to allow for a bigger island.
低価格の、ラグジュアリーなトイレ・洗面所 (大理石の洗面台、木製洗面台、塗装板張りの壁) の写真
1