ラグジュアリーなトイレ・洗面所 (大理石の洗面台、木製洗面台、塗装板張りの壁、板張り壁) の写真
絞り込み:
資材コスト
並び替え:今日の人気順
写真 1〜14 枚目(全 14 枚)

Two walls were taken down to open up the kitchen and to enlarge the dining room by adding the front hallway space to the main area. Powder room and coat closet were relocated from the center of the house to the garage wall. The door to the garage was shifted by 3 feet to extend uninterrupted wall space for kitchen cabinets and to allow for a bigger island.
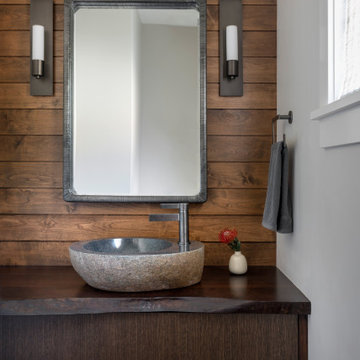
シアトルにあるラグジュアリーな中くらいなコンテンポラリースタイルのおしゃれなトイレ・洗面所 (フラットパネル扉のキャビネット、濃色木目調キャビネット、茶色い壁、ベッセル式洗面器、木製洗面台、ブラウンの洗面カウンター、フローティング洗面台、塗装板張りの壁) の写真

Санузел выполнен из тика по уникальной технологии укладки древесины во влажных и мокрых помещениях. достаточно сделать слив и подвесить тропический дождь и можно спокойно принимать душ, не опасаюсь залить соседей. всё дело в технологии и правильно подобранных материалах.
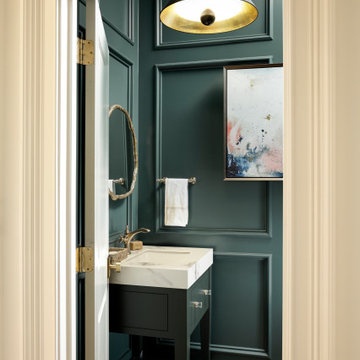
アトランタにあるラグジュアリーな小さなトランジショナルスタイルのおしゃれなトイレ・洗面所 (フラットパネル扉のキャビネット、グレーのキャビネット、緑の壁、淡色無垢フローリング、一体型シンク、大理石の洗面台、茶色い床、白い洗面カウンター、独立型洗面台、板張り壁) の写真
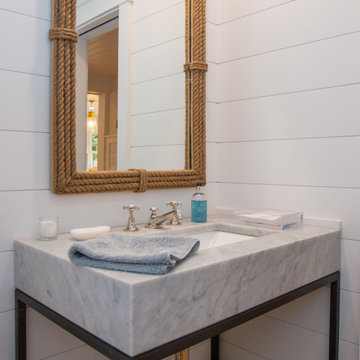
他の地域にあるラグジュアリーな小さなビーチスタイルのおしゃれなトイレ・洗面所 (黒いキャビネット、白い壁、コンソール型シンク、大理石の洗面台、白い洗面カウンター、独立型洗面台、塗装板張りの壁) の写真
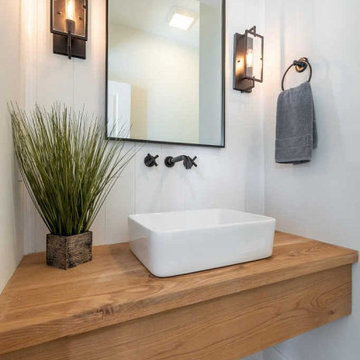
他の地域にあるラグジュアリーな中くらいなカントリー風のおしゃれなトイレ・洗面所 (淡色木目調キャビネット、グレーの壁、無垢フローリング、ベッセル式洗面器、木製洗面台、フローティング洗面台、塗装板張りの壁) の写真

This powder room features a dark, hex tile as well as a reclaimed wood ceiling and vanity. The vanity has a black and gold marble countertop, as well as a gold round wall mirror and a gold light fixture.

The small cloakroom off the entrance saw the wood panelling being refurbished and the walls painted a hunter green, copper accents bring warmth and highlight the original tiles.
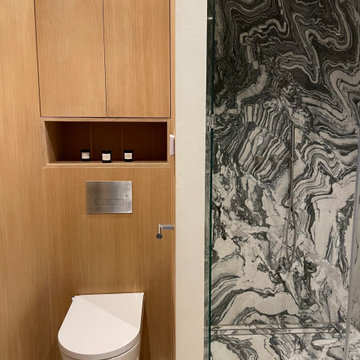
Salle de bain en marbre / chêne / béton ciré. La cabine de douche est faite en marbre sur toute la hauteur, le veinage du marbre se suit sur tous les côtés.
Pose d'un WC japonais avec rangements sur mesure.
Meuble vasque en marbre avec rangements en bois.
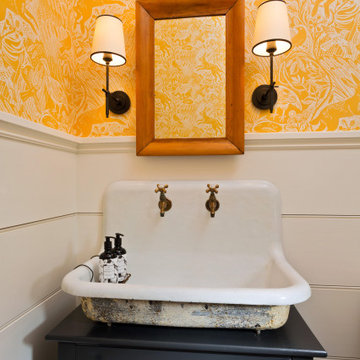
This powder bath is on the first floor between the mudroom entrance and the kitchen of this new construction home. The clients wanted to display their love of antiques by repurposing an antique children's dresser and porcelain glazed cast iron sink as the vanity. Solid brass Herbeau taps and nickel gap shiplap complete the authentic farmhouse look.
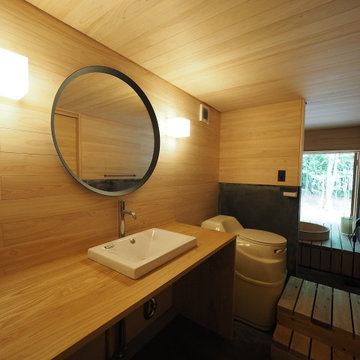
壁と天井はヒノキ材、床は黒モルタル仕上げ。
他の地域にあるラグジュアリーな小さな和風のおしゃれなトイレ・洗面所 (オープンシェルフ、茶色いキャビネット、茶色い壁、コンクリートの床、オーバーカウンターシンク、木製洗面台、グレーの床、ブラウンの洗面カウンター、造り付け洗面台、板張り天井、板張り壁) の写真
他の地域にあるラグジュアリーな小さな和風のおしゃれなトイレ・洗面所 (オープンシェルフ、茶色いキャビネット、茶色い壁、コンクリートの床、オーバーカウンターシンク、木製洗面台、グレーの床、ブラウンの洗面カウンター、造り付け洗面台、板張り天井、板張り壁) の写真
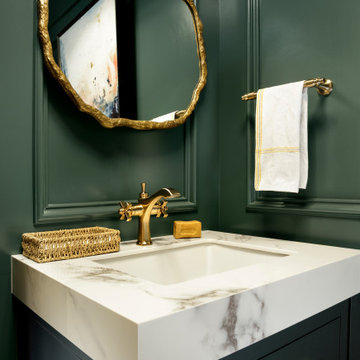
アトランタにあるラグジュアリーな小さなトランジショナルスタイルのおしゃれなトイレ・洗面所 (フラットパネル扉のキャビネット、グレーのキャビネット、緑の壁、淡色無垢フローリング、一体型シンク、大理石の洗面台、茶色い床、白い洗面カウンター、独立型洗面台、板張り壁) の写真
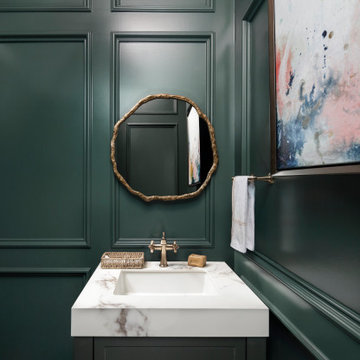
アトランタにあるラグジュアリーな小さなトランジショナルスタイルのおしゃれなトイレ・洗面所 (フラットパネル扉のキャビネット、グレーのキャビネット、緑の壁、淡色無垢フローリング、一体型シンク、大理石の洗面台、茶色い床、白い洗面カウンター、独立型洗面台、板張り壁) の写真
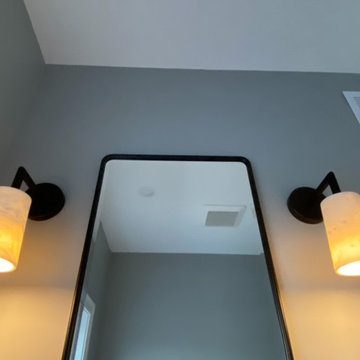
Two walls were taken down to open up the kitchen and to enlarge the dining room by adding the front hallway space to the main area. Powder room and coat closet were relocated from the center of the house to the garage wall. The door to the garage was shifted by 3 feet to extend uninterrupted wall space for kitchen cabinets and to allow for a bigger island.
ラグジュアリーなトイレ・洗面所 (大理石の洗面台、木製洗面台、塗装板張りの壁、板張り壁) の写真
1