トイレ・洗面所 (ライムストーンの洗面台、トラバーチンの洗面台、コンクリートの床、ラミネートの床、大理石の床) の写真
絞り込み:
資材コスト
並び替え:今日の人気順
写真 1〜20 枚目(全 39 枚)

Transitional bathroom with classic dark wood, and updated lighting and fixtures.
オレンジカウンティにある高級な小さなトランジショナルスタイルのおしゃれなトイレ・洗面所 (落し込みパネル扉のキャビネット、茶色いキャビネット、ベージュの壁、大理石の床、アンダーカウンター洗面器、ライムストーンの洗面台、ベージュの床、ベージュのカウンター、独立型洗面台、壁紙) の写真
オレンジカウンティにある高級な小さなトランジショナルスタイルのおしゃれなトイレ・洗面所 (落し込みパネル扉のキャビネット、茶色いキャビネット、ベージュの壁、大理石の床、アンダーカウンター洗面器、ライムストーンの洗面台、ベージュの床、ベージュのカウンター、独立型洗面台、壁紙) の写真
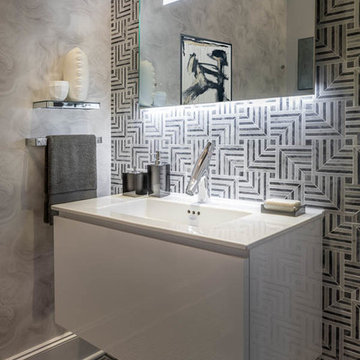
John Paul Key & Chuck Williams
ヒューストンにあるラグジュアリーな小さなモダンスタイルのおしゃれなトイレ・洗面所 (家具調キャビネット、白いキャビネット、ビデ、モノトーンのタイル、大理石タイル、大理石の床、一体型シンク、ライムストーンの洗面台) の写真
ヒューストンにあるラグジュアリーな小さなモダンスタイルのおしゃれなトイレ・洗面所 (家具調キャビネット、白いキャビネット、ビデ、モノトーンのタイル、大理石タイル、大理石の床、一体型シンク、ライムストーンの洗面台) の写真

Fully integrated Signature Estate featuring Creston controls and Crestron panelized lighting, and Crestron motorized shades and draperies, whole-house audio and video, HVAC, voice and video communication atboth both the front door and gate. Modern, warm, and clean-line design, with total custom details and finishes. The front includes a serene and impressive atrium foyer with two-story floor to ceiling glass walls and multi-level fire/water fountains on either side of the grand bronze aluminum pivot entry door. Elegant extra-large 47'' imported white porcelain tile runs seamlessly to the rear exterior pool deck, and a dark stained oak wood is found on the stairway treads and second floor. The great room has an incredible Neolith onyx wall and see-through linear gas fireplace and is appointed perfectly for views of the zero edge pool and waterway. The center spine stainless steel staircase has a smoked glass railing and wood handrail.
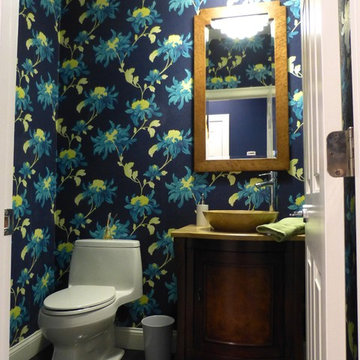
Christine Farris
マンチェスターにあるお手頃価格の小さなコンテンポラリースタイルのおしゃれなトイレ・洗面所 (家具調キャビネット、中間色木目調キャビネット、一体型トイレ 、黒いタイル、石タイル、青い壁、大理石の床、トラバーチンの洗面台、ベッセル式洗面器) の写真
マンチェスターにあるお手頃価格の小さなコンテンポラリースタイルのおしゃれなトイレ・洗面所 (家具調キャビネット、中間色木目調キャビネット、一体型トイレ 、黒いタイル、石タイル、青い壁、大理石の床、トラバーチンの洗面台、ベッセル式洗面器) の写真

サンフランシスコにある高級な小さなトランジショナルスタイルのおしゃれなトイレ・洗面所 (家具調キャビネット、茶色いキャビネット、一体型トイレ 、青いタイル、ガラスタイル、白い壁、大理石の床、一体型シンク、ライムストーンの洗面台、青い床、黒い洗面カウンター、独立型洗面台) の写真
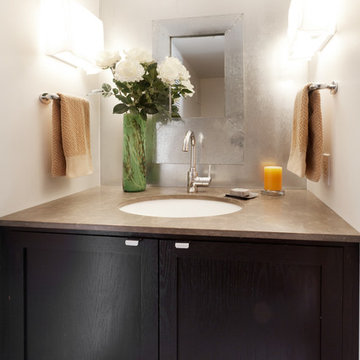
Reflex Imaging
サンフランシスコにある中くらいなコンテンポラリースタイルのおしゃれなトイレ・洗面所 (アンダーカウンター洗面器、シェーカースタイル扉のキャビネット、濃色木目調キャビネット、ライムストーンの洗面台、一体型トイレ 、白い壁、コンクリートの床) の写真
サンフランシスコにある中くらいなコンテンポラリースタイルのおしゃれなトイレ・洗面所 (アンダーカウンター洗面器、シェーカースタイル扉のキャビネット、濃色木目調キャビネット、ライムストーンの洗面台、一体型トイレ 、白い壁、コンクリートの床) の写真
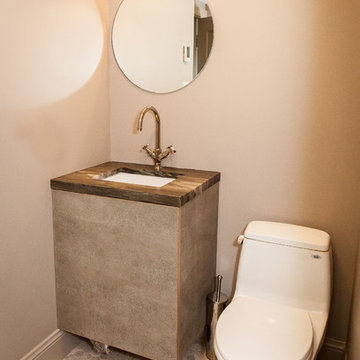
Photographer: Shelley Oliverson
ソルトレイクシティにある高級な小さなトランジショナルスタイルのおしゃれなトイレ・洗面所 (家具調キャビネット、グレーのキャビネット、分離型トイレ、モザイクタイル、グレーの壁、大理石の床、アンダーカウンター洗面器、ライムストーンの洗面台、ベージュのタイル) の写真
ソルトレイクシティにある高級な小さなトランジショナルスタイルのおしゃれなトイレ・洗面所 (家具調キャビネット、グレーのキャビネット、分離型トイレ、モザイクタイル、グレーの壁、大理石の床、アンダーカウンター洗面器、ライムストーンの洗面台、ベージュのタイル) の写真
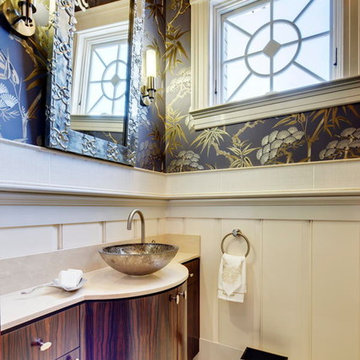
A classic French inspired powder room.
ニューヨークにあるラグジュアリーな小さなトランジショナルスタイルのおしゃれなトイレ・洗面所 (フラットパネル扉のキャビネット、濃色木目調キャビネット、マルチカラーの壁、大理石の床、ベッセル式洗面器、ライムストーンの洗面台、ベージュの床) の写真
ニューヨークにあるラグジュアリーな小さなトランジショナルスタイルのおしゃれなトイレ・洗面所 (フラットパネル扉のキャビネット、濃色木目調キャビネット、マルチカラーの壁、大理石の床、ベッセル式洗面器、ライムストーンの洗面台、ベージュの床) の写真
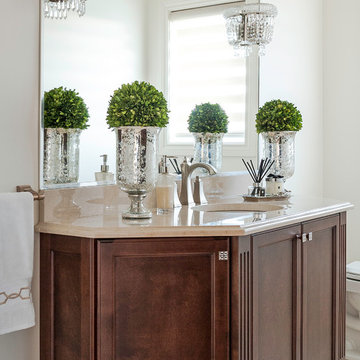
Leona Mozes Photography for Atelier Greige
モントリオールにある高級な中くらいなトランジショナルスタイルのおしゃれなトイレ・洗面所 (家具調キャビネット、濃色木目調キャビネット、一体型トイレ 、ベージュのタイル、白い壁、大理石の床、アンダーカウンター洗面器、ライムストーンの洗面台) の写真
モントリオールにある高級な中くらいなトランジショナルスタイルのおしゃれなトイレ・洗面所 (家具調キャビネット、濃色木目調キャビネット、一体型トイレ 、ベージュのタイル、白い壁、大理石の床、アンダーカウンター洗面器、ライムストーンの洗面台) の写真
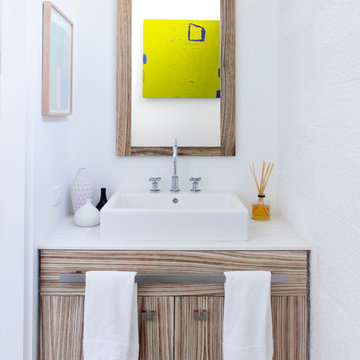
This 7,000 square foot space located is a modern weekend getaway for a modern family of four. The owners were looking for a designer who could fuse their love of art and elegant furnishings with the practicality that would fit their lifestyle. They owned the land and wanted to build their new home from the ground up. Betty Wasserman Art & Interiors, Ltd. was a natural fit to make their vision a reality.
Upon entering the house, you are immediately drawn to the clean, contemporary space that greets your eye. A curtain wall of glass with sliding doors, along the back of the house, allows everyone to enjoy the harbor views and a calming connection to the outdoors from any vantage point, simultaneously allowing watchful parents to keep an eye on the children in the pool while relaxing indoors. Here, as in all her projects, Betty focused on the interaction between pattern and texture, industrial and organic.
Project completed by New York interior design firm Betty Wasserman Art & Interiors, which serves New York City, as well as across the tri-state area and in The Hamptons.
For more about Betty Wasserman, click here: https://www.bettywasserman.com/
To learn more about this project, click here: https://www.bettywasserman.com/spaces/sag-harbor-hideaway/
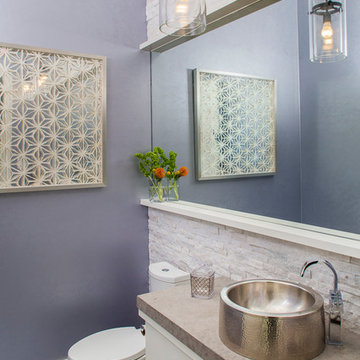
Icy, natural face quartz tile adds natural sparkle to this Powder Bath. Leuter countertop and hammered nickel sink balance the alternating pattern vein-cut marble floor.
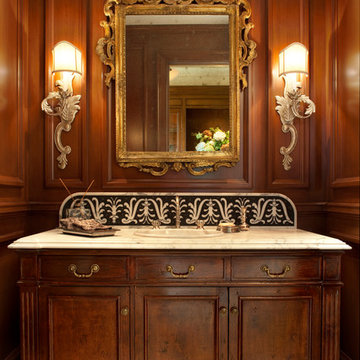
A powder room with cherry paneling, a custom designed walnut commode, and a backsplash inspired by the Sienna Cathedral floor was imagined by Jane Antonacci Interior Design. Photography by Paul Dyer
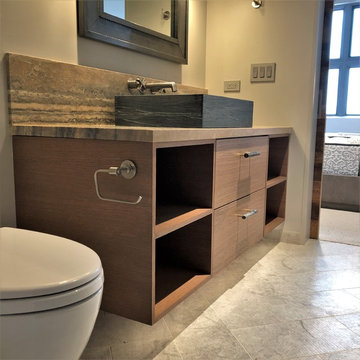
デンバーにある高級な中くらいなコンテンポラリースタイルのおしゃれなトイレ・洗面所 (フラットパネル扉のキャビネット、中間色木目調キャビネット、分離型トイレ、石スラブタイル、ベッセル式洗面器、ライムストーンの洗面台、グレーの床、マルチカラーの洗面カウンター、ベージュの壁、大理石の床) の写真
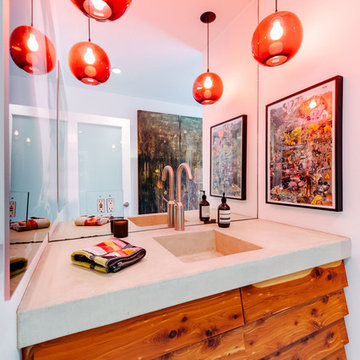
ロサンゼルスにあるラグジュアリーな中くらいなエクレクティックスタイルのおしゃれなトイレ・洗面所 (一体型シンク、ルーバー扉のキャビネット、中間色木目調キャビネット、コンクリートの床、ライムストーンの洗面台) の写真
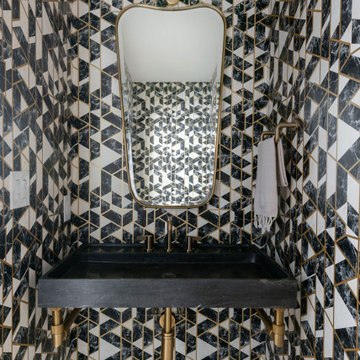
Experience the fusion of luxury and modernity in the powder bathroom of our latest downtown Nashville condo renovation. This compact space has been expertly transformed to showcase sophisticated modern interior design, blending functionality with high-end aesthetics. Echoing elements of mid-century modern style, the bathroom features clean lines and organic forms, enhancing its contemporary appeal.
The centerpiece of the renovation is a beautiful limestone finish sink paired with elegant gold fixtures, perfectly matching the stylish designer wallpaper that features subtle metallic accents. These elements combine to create a luxurious ambiance that maximizes both style and space.
The metallic touches not only enhance the modern feel but also reflect light, brightening the space and emphasizing the contemporary design. This powder bathroom renovation exemplifies our commitment to incorporating modern design principles that elevate small spaces into elegant, functional parts of any home.
With meticulous attention to detail and a focus on contemporary trends, this renovation project highlights our expertise in transforming urban living spaces into chic, inviting environments. It stands as a testament to our ability to blend practical solutions with cutting-edge design in bathroom remodeling.
Photography by Allison Elefante
Interior Design by Sara Ray Interior Design
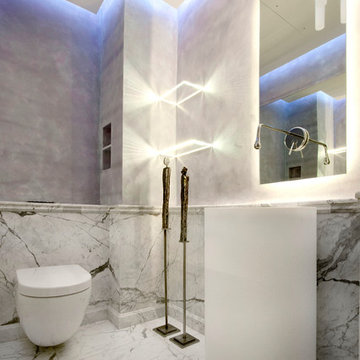
ニースにある中くらいなビーチスタイルのおしゃれなトイレ・洗面所 (壁掛け式トイレ、グレーのタイル、大理石タイル、グレーの壁、大理石の床、オーバーカウンターシンク、ライムストーンの洗面台、グレーの床) の写真
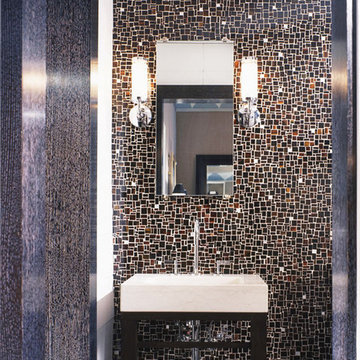
An Art Deco His and Her's Master Bath is highlighted by cusstom designed tortoise shell, mirror, and black glass mosaics by Ann Sacks. Brown wood and limestone sinks mirror each other at the inverse ends of the bath with a mediating shower in between.
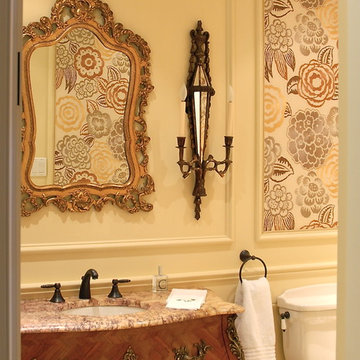
Leona Mozes Photography
モントリオールにあるラグジュアリーな中くらいなトラディショナルスタイルのおしゃれなトイレ・洗面所 (家具調キャビネット、濃色木目調キャビネット、分離型トイレ、ベージュのタイル、白い壁、大理石の床、アンダーカウンター洗面器、ライムストーンの洗面台) の写真
モントリオールにあるラグジュアリーな中くらいなトラディショナルスタイルのおしゃれなトイレ・洗面所 (家具調キャビネット、濃色木目調キャビネット、分離型トイレ、ベージュのタイル、白い壁、大理石の床、アンダーカウンター洗面器、ライムストーンの洗面台) の写真
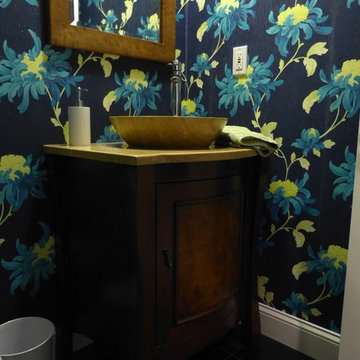
Christine Farris
マンチェスターにあるお手頃価格の小さなコンテンポラリースタイルのおしゃれなトイレ・洗面所 (家具調キャビネット、中間色木目調キャビネット、一体型トイレ 、黒いタイル、石タイル、青い壁、大理石の床、トラバーチンの洗面台、ベッセル式洗面器) の写真
マンチェスターにあるお手頃価格の小さなコンテンポラリースタイルのおしゃれなトイレ・洗面所 (家具調キャビネット、中間色木目調キャビネット、一体型トイレ 、黒いタイル、石タイル、青い壁、大理石の床、トラバーチンの洗面台、ベッセル式洗面器) の写真
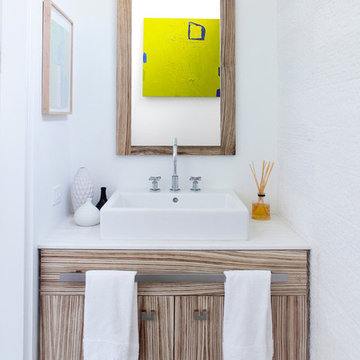
This 7,000 square foot space is a modern weekend getaway for a modern family of four. The owners were looking for a designer who could fuse their love of art and elegant furnishings with the practicality that would fit their lifestyle. They owned the land and wanted to build their new home from the ground up. Betty Wasserman Art & Interiors, Ltd. was a natural fit to make their vision a reality.
Upon entering the house, you are immediately drawn to the clean, contemporary space that greets your eye. A curtain wall of glass with sliding doors, along the back of the house, allows everyone to enjoy the harbor views and a calming connection to the outdoors from any vantage point, simultaneously allowing watchful parents to keep an eye on the children in the pool while relaxing indoors. Here, as in all her projects, Betty focused on the interaction between pattern and texture, industrial and organic.
For more about Betty Wasserman, click here: https://www.bettywasserman.com/
To learn more about this project, click here: https://www.bettywasserman.com/spaces/sag-harbor-hideaway/
トイレ・洗面所 (ライムストーンの洗面台、トラバーチンの洗面台、コンクリートの床、ラミネートの床、大理石の床) の写真
1