トイレ・洗面所 (コンクリートの洗面台、人工大理石カウンター、テラゾーの洗面台、テラコッタタイルの床、トラバーチンの床) の写真
絞り込み:
資材コスト
並び替え:今日の人気順
写真 1〜20 枚目(全 59 枚)

デンバーにあるお手頃価格の小さなコンテンポラリースタイルのおしゃれなトイレ・洗面所 (グレーのタイル、サブウェイタイル、テラコッタタイルの床、壁付け型シンク、コンクリートの洗面台、オレンジの床、グレーの洗面カウンター、フローティング洗面台、白い壁) の写真

フェニックスにあるラグジュアリーな広いサンタフェスタイルのおしゃれなトイレ・洗面所 (家具調キャビネット、濃色木目調キャビネット、マルチカラーのタイル、モザイクタイル、ベッセル式洗面器、黒い壁、トラバーチンの床、コンクリートの洗面台、白い床、グレーの洗面カウンター) の写真
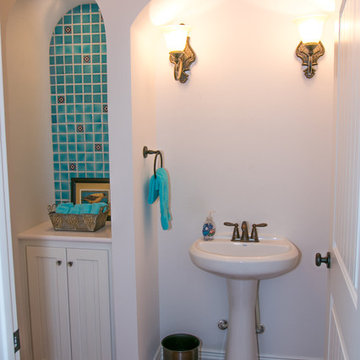
Julie Albini
オースティンにある高級な中くらいなサンタフェスタイルのおしゃれなトイレ・洗面所 (落し込みパネル扉のキャビネット、白いキャビネット、分離型トイレ、テラコッタタイル、白い壁、テラコッタタイルの床、ペデスタルシンク、人工大理石カウンター、オレンジの床、白い洗面カウンター) の写真
オースティンにある高級な中くらいなサンタフェスタイルのおしゃれなトイレ・洗面所 (落し込みパネル扉のキャビネット、白いキャビネット、分離型トイレ、テラコッタタイル、白い壁、テラコッタタイルの床、ペデスタルシンク、人工大理石カウンター、オレンジの床、白い洗面カウンター) の写真
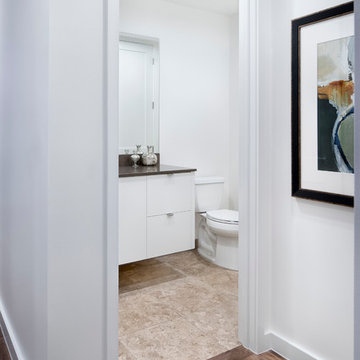
オースティンにあるお手頃価格の小さなコンテンポラリースタイルのおしゃれなトイレ・洗面所 (フラットパネル扉のキャビネット、白いキャビネット、分離型トイレ、白い壁、トラバーチンの床、アンダーカウンター洗面器、人工大理石カウンター、ベージュの床) の写真
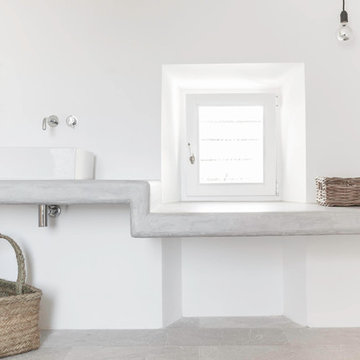
fotografia: Gonçal Garcia
マヨルカ島にある低価格の小さな地中海スタイルのおしゃれなトイレ・洗面所 (ベッセル式洗面器、白い壁、トラバーチンの床、コンクリートの洗面台) の写真
マヨルカ島にある低価格の小さな地中海スタイルのおしゃれなトイレ・洗面所 (ベッセル式洗面器、白い壁、トラバーチンの床、コンクリートの洗面台) の写真
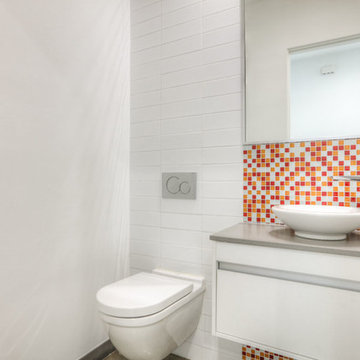
ヒューストンにある高級な小さなモダンスタイルのおしゃれなトイレ・洗面所 (フラットパネル扉のキャビネット、白いキャビネット、マルチカラーのタイル、モザイクタイル、白い壁、トラバーチンの床、人工大理石カウンター、ベージュの床、壁掛け式トイレ、ベッセル式洗面器) の写真
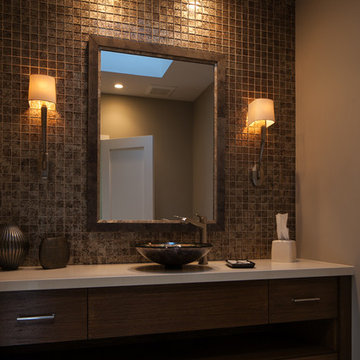
サンルイスオビスポにある広いコンテンポラリースタイルのおしゃれなトイレ・洗面所 (フラットパネル扉のキャビネット、濃色木目調キャビネット、茶色いタイル、ガラスタイル、ベージュの壁、トラバーチンの床、ベッセル式洗面器、人工大理石カウンター) の写真
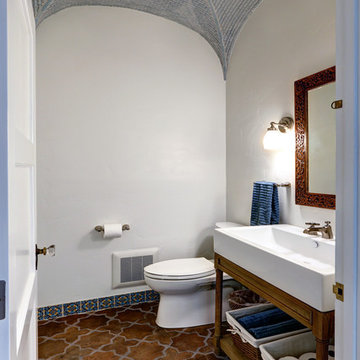
ロサンゼルスにある高級な中くらいな地中海スタイルのおしゃれなトイレ・洗面所 (オープンシェルフ、横長型シンク、中間色木目調キャビネット、分離型トイレ、白い壁、テラコッタタイルの床、人工大理石カウンター、マルチカラーの床) の写真
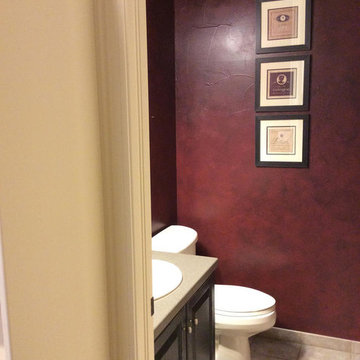
デンバーにあるお手頃価格の小さなトラディショナルスタイルのおしゃれなトイレ・洗面所 (レイズドパネル扉のキャビネット、濃色木目調キャビネット、赤い壁、トラバーチンの床、人工大理石カウンター) の写真
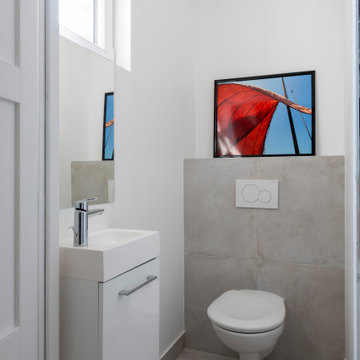
パリにあるお手頃価格の小さなコンテンポラリースタイルのおしゃれなトイレ・洗面所 (白いキャビネット、壁掛け式トイレ、グレーのタイル、テラコッタタイル、白い壁、テラコッタタイルの床、壁付け型シンク、人工大理石カウンター、グレーの床、白い洗面カウンター、フローティング洗面台) の写真
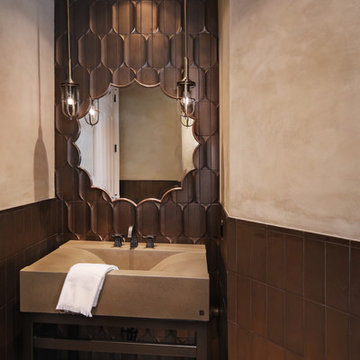
With its custom handmade Bronze tiles, cast integrated console sink & custom faux finished walls, this powder room knocks it out of the park with style! Lots of metals and rugged pendants flank the decoratively shaped mirror for that extra punch of class. Photos:Jeri Koegel
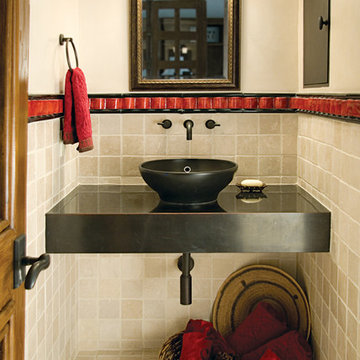
A bold red ribbon of glazed tile adds pizzaz to this transitional powder room. Tumbled travertine lends texture and warmth, while the floating vanity expands the visual space of the room. Photo by Christopher Martinez Photography.
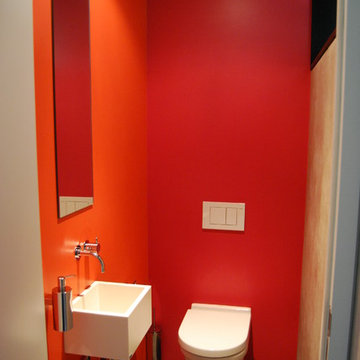
Alfred Kiess GmbH
シュトゥットガルトにある高級な小さなコンテンポラリースタイルのおしゃれなトイレ・洗面所 (分離型トイレ、赤い壁、テラコッタタイルの床、壁付け型シンク、人工大理石カウンター、グレーの床) の写真
シュトゥットガルトにある高級な小さなコンテンポラリースタイルのおしゃれなトイレ・洗面所 (分離型トイレ、赤い壁、テラコッタタイルの床、壁付け型シンク、人工大理石カウンター、グレーの床) の写真
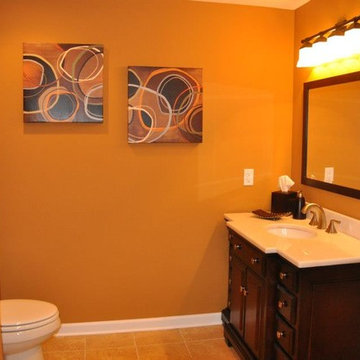
フィラデルフィアにあるお手頃価格の小さなトラディショナルスタイルのおしゃれなトイレ・洗面所 (レイズドパネル扉のキャビネット、濃色木目調キャビネット、オレンジの壁、トラバーチンの床、アンダーカウンター洗面器、人工大理石カウンター、ベージュの床) の写真
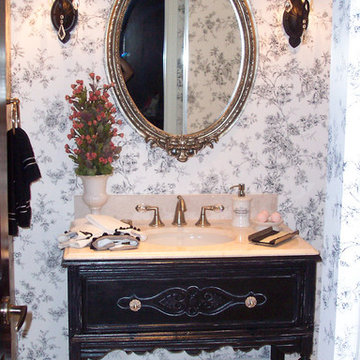
アトランタにある高級な小さなカントリー風のおしゃれなトイレ・洗面所 (家具調キャビネット、白い壁、トラバーチンの床、アンダーカウンター洗面器、人工大理石カウンター、ヴィンテージ仕上げキャビネット、ベージュの床、白い洗面カウンター) の写真
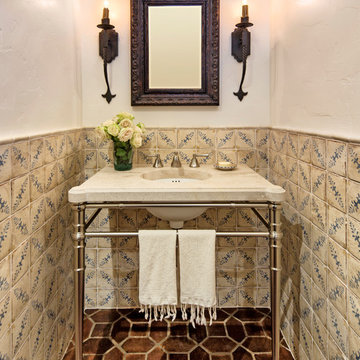
Architectural Design by Allen Kitchen & Bath | Photo by: Jim Bartsch
This Houzz project features the wide array of bathroom projects that Allen Construction has built and, where noted, designed over the years.
Allen Kitchen & Bath - the company's design-build division - works with clients to design the kitchen of their dreams within a tightly controlled budget. We’re there for you every step of the way, from initial sketches through welcoming you into your newly upgraded space. Combining both design and construction experts on one team helps us to minimize both budget and timelines for our clients. And our six phase design process is just one part of why we consistently earn rave reviews year after year.
Learn more about our process and design team at: http://design.buildallen.com
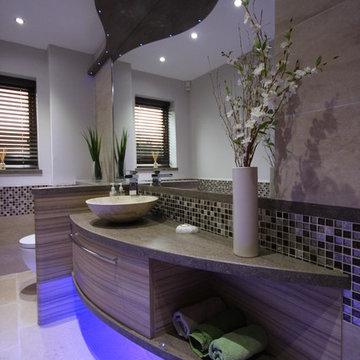
Paul Bennett
他の地域にある小さなコンテンポラリースタイルのおしゃれなトイレ・洗面所 (ベッセル式洗面器、フラットパネル扉のキャビネット、中間色木目調キャビネット、人工大理石カウンター、壁掛け式トイレ、マルチカラーのタイル、モザイクタイル、トラバーチンの床) の写真
他の地域にある小さなコンテンポラリースタイルのおしゃれなトイレ・洗面所 (ベッセル式洗面器、フラットパネル扉のキャビネット、中間色木目調キャビネット、人工大理石カウンター、壁掛け式トイレ、マルチカラーのタイル、モザイクタイル、トラバーチンの床) の写真
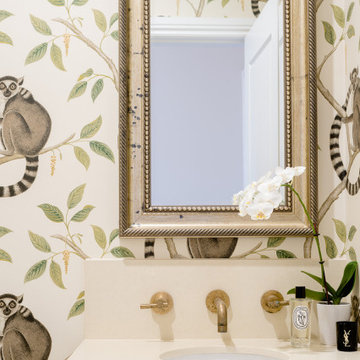
This dark and dated 1920s Californian Bungalow had been subjected to numerous poorly planned additions over the years, however it had wonderfully strong bones, beautiful period features, and an unrealised opportunity for natural light to flood in due to its elevated position and north facing aspect. The potential of this residence was clear to our clients when they purchased her.
MILEHAM was engaged to complete the architectural plans, interior design and fitout, project management and construction for an extensive renovation of the residence. A relaxed luxe Hamptons aesthetic with a contemporary/traditional blend of furnishings was chosen for the interiors, with the key architectural brief being for natural floor plan flow, light and wide breezy spaces with the ability for family members to come together yet also have the opportunity to retreat for personal time.
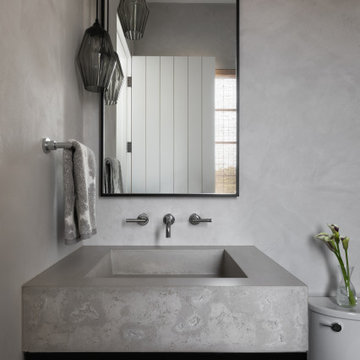
Plaster walls and a pitted concrete sink give this gorgeous powder room warm depth.
サンフランシスコにあるカントリー風のおしゃれなトイレ・洗面所 (テラコッタタイルの床、一体型シンク、コンクリートの洗面台、グレーの床、グレーの洗面カウンター、独立型洗面台) の写真
サンフランシスコにあるカントリー風のおしゃれなトイレ・洗面所 (テラコッタタイルの床、一体型シンク、コンクリートの洗面台、グレーの床、グレーの洗面カウンター、独立型洗面台) の写真
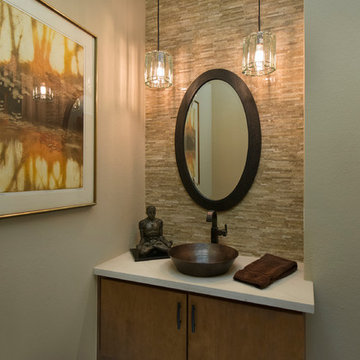
This client did not like the confined feeling of the powder room. I thought the weird banjo arm going across the wall contributed to that problem. So we removed that to start and did cabinets with an open shelf at the bottom. I had wanted to do a floating cabinet but the plumbing prohibited that. So we use a 12" wide upper cabinet turned on it's side to create the bottom shelf. Then we put that on legs and created a small support for the vanity cabinet to sit on. This created a much more open feel for the room. The wall was tiled with a Travertine random mosaic tile. The crystal pendants are a nice contrast to the stone. The copper sink and mirror are warm and inviting.
トイレ・洗面所 (コンクリートの洗面台、人工大理石カウンター、テラゾーの洗面台、テラコッタタイルの床、トラバーチンの床) の写真
1