トイレ・洗面所 (コンクリートの洗面台、大理石の洗面台、テラゾーの洗面台、アンダーカウンター洗面器、濃色無垢フローリング) の写真
絞り込み:
資材コスト
並び替え:今日の人気順
写真 1〜20 枚目(全 221 枚)

ロサンゼルスにある小さなトランジショナルスタイルのおしゃれなトイレ・洗面所 (白いキャビネット、一体型トイレ 、マルチカラーの壁、濃色無垢フローリング、アンダーカウンター洗面器、大理石の洗面台、茶色い床、落し込みパネル扉のキャビネット、白い洗面カウンター) の写真

Wow! Pop of modern art in this traditional home! Coral color lacquered sink vanity compliments the home's original Sherle Wagner gilded greek key sink. What a treasure to be able to reuse this treasure of a sink! Lucite and gold play a supporting role to this amazing wallpaper! Powder Room favorite! Photographer Misha Hettie. Wallpaper is 'Arty' from Pierre Frey. Find details and sources for this bath in this feature story linked here: https://www.houzz.com/ideabooks/90312718/list/colorful-confetti-wallpaper-makes-for-a-cheerful-powder-room

A new vanity, pendant and sparkly wallpaper bring new life to this power room. © Lassiter Photography 2019
シャーロットにあるお手頃価格の小さなトランジショナルスタイルのおしゃれなトイレ・洗面所 (家具調キャビネット、グレーのキャビネット、分離型トイレ、ベージュの壁、濃色無垢フローリング、アンダーカウンター洗面器、大理石の洗面台、茶色い床、グレーの洗面カウンター) の写真
シャーロットにあるお手頃価格の小さなトランジショナルスタイルのおしゃれなトイレ・洗面所 (家具調キャビネット、グレーのキャビネット、分離型トイレ、ベージュの壁、濃色無垢フローリング、アンダーカウンター洗面器、大理石の洗面台、茶色い床、グレーの洗面カウンター) の写真

This beautiful transitional powder room with wainscot paneling and wallpaper was transformed from a 1990's raspberry pink and ornate room. The space now breathes and feels so much larger. The vanity was a custom piece using an old chest of drawers. We removed the feet and added the custom metal base. The original hardware was then painted to match the base.

Pretty powder room with navy blue vanity and nickel accents
Photo by Stacy Zarin Goldberg Photography
ワシントンD.C.にある小さなトランジショナルスタイルのおしゃれなトイレ・洗面所 (落し込みパネル扉のキャビネット、青いキャビネット、ベージュの壁、濃色無垢フローリング、アンダーカウンター洗面器、大理石の洗面台、茶色い床、グレーの洗面カウンター) の写真
ワシントンD.C.にある小さなトランジショナルスタイルのおしゃれなトイレ・洗面所 (落し込みパネル扉のキャビネット、青いキャビネット、ベージュの壁、濃色無垢フローリング、アンダーカウンター洗面器、大理石の洗面台、茶色い床、グレーの洗面カウンター) の写真

Martha O'Hara Interiors, Interior Design & Photo Styling | Elevation Homes, Builder | Troy Thies, Photography | Murphy & Co Design, Architect |
Please Note: All “related,” “similar,” and “sponsored” products tagged or listed by Houzz are not actual products pictured. They have not been approved by Martha O’Hara Interiors nor any of the professionals credited. For information about our work, please contact design@oharainteriors.com.

ロンドンにあるトランジショナルスタイルのおしゃれなトイレ・洗面所 (落し込みパネル扉のキャビネット、青いキャビネット、マルチカラーの壁、濃色無垢フローリング、アンダーカウンター洗面器、大理石の洗面台、茶色い床、グレーの洗面カウンター、造り付け洗面台、壁紙) の写真
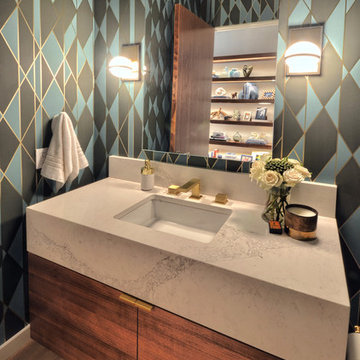
オースティンにある広いコンテンポラリースタイルのおしゃれなトイレ・洗面所 (フラットパネル扉のキャビネット、濃色木目調キャビネット、マルチカラーの壁、濃色無垢フローリング、アンダーカウンター洗面器、大理石の洗面台、茶色い床) の写真
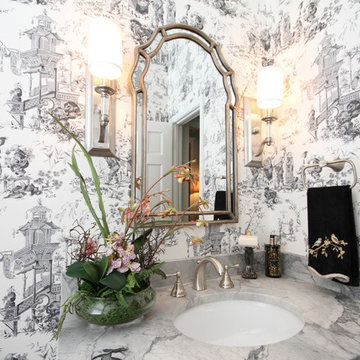
All in the accessories.
チャールストンにある高級な小さなトラディショナルスタイルのおしゃれなトイレ・洗面所 (マルチカラーの壁、濃色無垢フローリング、アンダーカウンター洗面器、大理石の洗面台、グレーの洗面カウンター) の写真
チャールストンにある高級な小さなトラディショナルスタイルのおしゃれなトイレ・洗面所 (マルチカラーの壁、濃色無垢フローリング、アンダーカウンター洗面器、大理石の洗面台、グレーの洗面カウンター) の写真
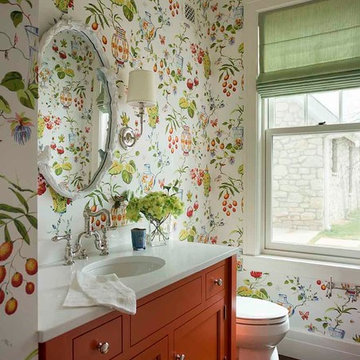
Porch powder bath by Los Angeles interior designer Alexandra Rae. Ceiling and walls are papered in Thibaut wallcovering. Cabinet is painted in Farrow and Ball's Charlotte's Locks. Faucet is Perrin and Rowe. Mirror was custom designed by Alexandra Rae.

This remodel went from a tiny story-and-a-half Cape Cod, to a charming full two-story home. This lovely Powder Bath on the main level is done in Benjamin Moore Gossamer Blue 2123-40.
Space Plans, Building Design, Interior & Exterior Finishes by Anchor Builders. Photography by Alyssa Lee Photography.
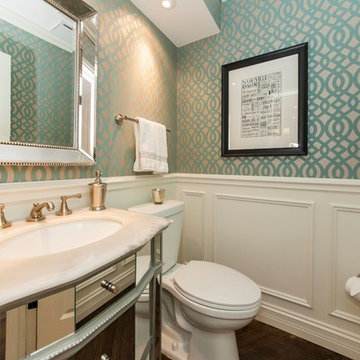
This powder room certainly attracts the eye. As the kitchen is quite monotone, it is helpful to have one piece of color and pattern to serve as a conversation starter. Simple application of picture molding to drywall with a chair rail and chunky base board give the illusion of frame and panel wainscot.
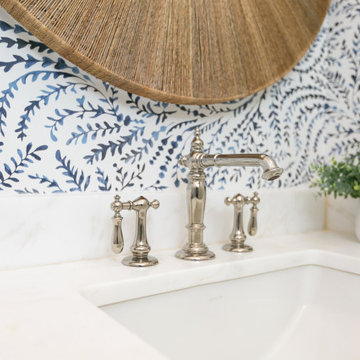
The powder room gave a great opportulty to use this multi- tone blue Serena and Lilly wallpaper withthe custom navy cabinet and statement mirror.
Photography: Patrick Brickman
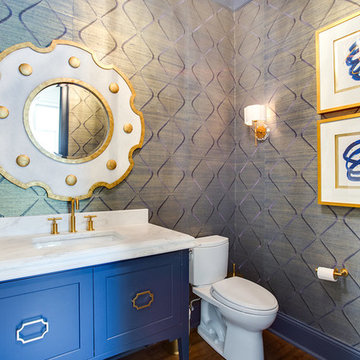
The focal point mirror in this half bath was the inspiration for every detail that went into the room. The beautifully bold mirror was found at a local boutique, the Perfect Touch Home, located in Tuscaloosa, AL. A gold and navy blue color scheme creates a fun, lively feel.
Photography: 205 Photography, Jana Sobel
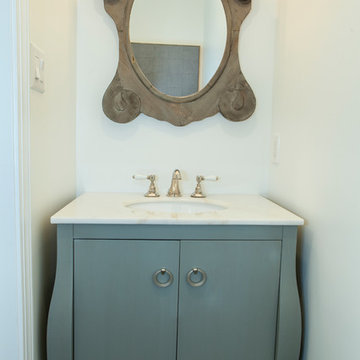
This Powder room's charm is highlighted by the interesting Gustavian-French style framed mirror and elegant robins egg blue vanity.
Scroll form motifs adorn the mirror's oval shape while the warm marble tone of the vanity top compliments the warm wood of the mirror.
A nickel and porcelain finish on the french style faucet adds further charm to this restrained French style powder room.
This home was featured in Philadelphia Magazine August 2014 issue with Tague Lumber to showcase its beauty and excellence.
Photo by Alicia's Art, LLC
RUDLOFF Custom Builders, is a residential construction company that connects with clients early in the design phase to ensure every detail of your project is captured just as you imagined. RUDLOFF Custom Builders will create the project of your dreams that is executed by on-site project managers and skilled craftsman, while creating lifetime client relationships that are build on trust and integrity.
We are a full service, certified remodeling company that covers all of the Philadelphia suburban area including West Chester, Gladwynne, Malvern, Wayne, Haverford and more.
As a 6 time Best of Houzz winner, we look forward to working with you on your next project.

This 1990s brick home had decent square footage and a massive front yard, but no way to enjoy it. Each room needed an update, so the entire house was renovated and remodeled, and an addition was put on over the existing garage to create a symmetrical front. The old brown brick was painted a distressed white.
The 500sf 2nd floor addition includes 2 new bedrooms for their teen children, and the 12'x30' front porch lanai with standing seam metal roof is a nod to the homeowners' love for the Islands. Each room is beautifully appointed with large windows, wood floors, white walls, white bead board ceilings, glass doors and knobs, and interior wood details reminiscent of Hawaiian plantation architecture.
The kitchen was remodeled to increase width and flow, and a new laundry / mudroom was added in the back of the existing garage. The master bath was completely remodeled. Every room is filled with books, and shelves, many made by the homeowner.
Project photography by Kmiecik Imagery.

Builder: Michels Homes
Interior Design: Talla Skogmo Interior Design
Cabinetry Design: Megan at Michels Homes
Photography: Scott Amundson Photography
ミネアポリスにあるラグジュアリーな中くらいなビーチスタイルのおしゃれなトイレ・洗面所 (落し込みパネル扉のキャビネット、緑のキャビネット、一体型トイレ 、緑のタイル、マルチカラーの壁、濃色無垢フローリング、アンダーカウンター洗面器、大理石の洗面台、茶色い床、白い洗面カウンター、造り付け洗面台、壁紙) の写真
ミネアポリスにあるラグジュアリーな中くらいなビーチスタイルのおしゃれなトイレ・洗面所 (落し込みパネル扉のキャビネット、緑のキャビネット、一体型トイレ 、緑のタイル、マルチカラーの壁、濃色無垢フローリング、アンダーカウンター洗面器、大理石の洗面台、茶色い床、白い洗面カウンター、造り付け洗面台、壁紙) の写真
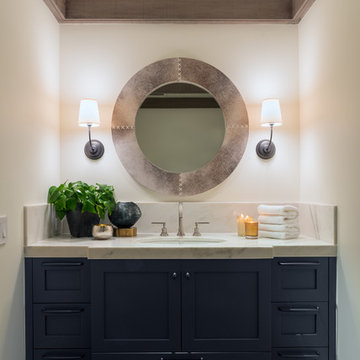
Joe Burull
サンフランシスコにある高級な小さなカントリー風のおしゃれなトイレ・洗面所 (シェーカースタイル扉のキャビネット、青いキャビネット、石スラブタイル、白い壁、濃色無垢フローリング、アンダーカウンター洗面器、大理石の洗面台) の写真
サンフランシスコにある高級な小さなカントリー風のおしゃれなトイレ・洗面所 (シェーカースタイル扉のキャビネット、青いキャビネット、石スラブタイル、白い壁、濃色無垢フローリング、アンダーカウンター洗面器、大理石の洗面台) の写真

Overland Park Interior Designer, Arlene Ladegaard, of Design Connection, Inc. was contacted by the client after Brackman Construction recommended her. Prior to beginning the remodel, the Powder Room had outdated cabinetry, tile, plumbing fixtures, and poor lighting.
Ladegaard believes that Powder Rooms should have personality and sat out to transform the space as such. The new dark wood floors compliment the walls which are covered with a stately gray and white geometric patterned wallpaper. A new gray painted vanity with a Carrara Marble counter replaces the old oak vanity, and a pair of sconces, new mirror, and ceiling fixture add to the ambiance of the room.
Ladegaard decided to remove a closet that was not in good use, and instead, uses a beautiful etagere to display accessories that complement the overall palette and style of the house. Upon completion, the client is happy with the updates and loves the exquisite styling that is symbolic of his newly updated residence.
Design Connection, Inc. provided: space plans, elevations, lighting, material selections, wallpaper, furnishings, artwork, accessories, a liaison with the contractor, and project management.
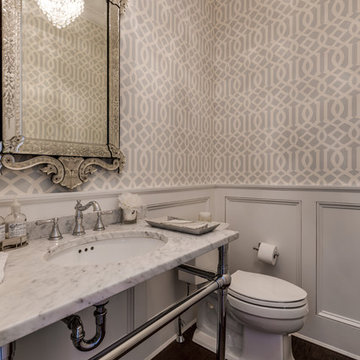
ニューヨークにある中くらいなトランジショナルスタイルのおしゃれなトイレ・洗面所 (オープンシェルフ、分離型トイレ、グレーの壁、濃色無垢フローリング、アンダーカウンター洗面器、大理石の洗面台、茶色い床、白い洗面カウンター) の写真
トイレ・洗面所 (コンクリートの洗面台、大理石の洗面台、テラゾーの洗面台、アンダーカウンター洗面器、濃色無垢フローリング) の写真
1