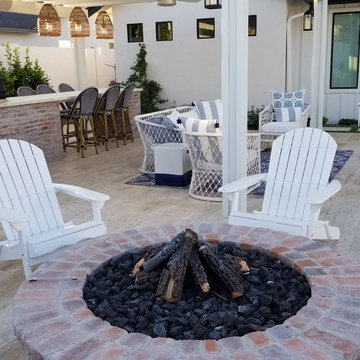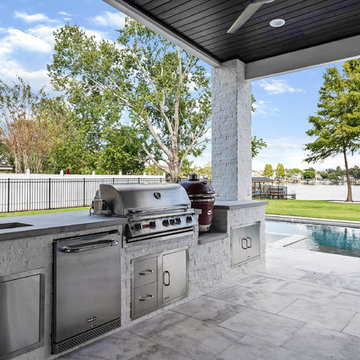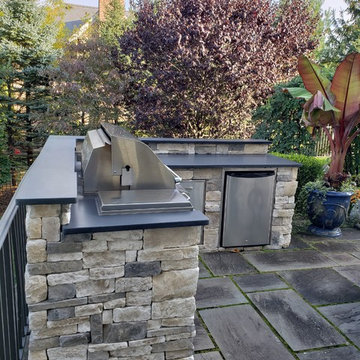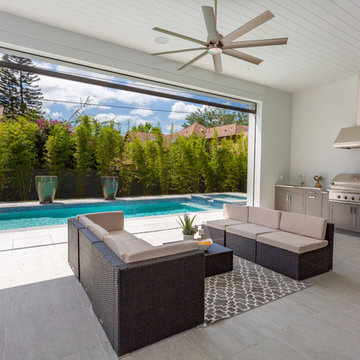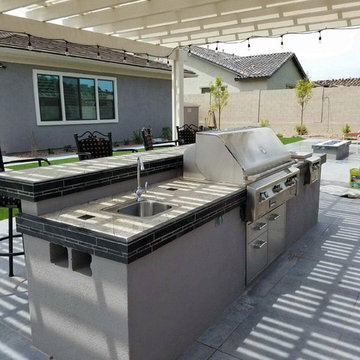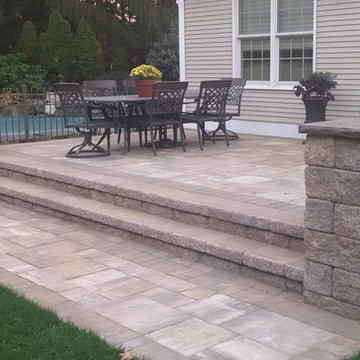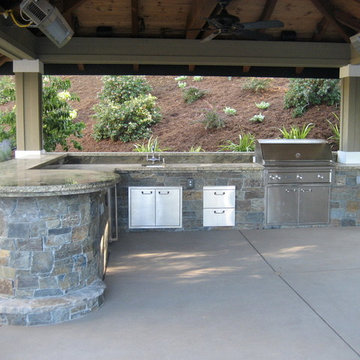グレーの、紫のテラス・中庭 (アウトドアキッチン、家庭菜園) の写真
絞り込み:
資材コスト
並び替え:今日の人気順
写真 1〜20 枚目(全 3,048 枚)
1/5
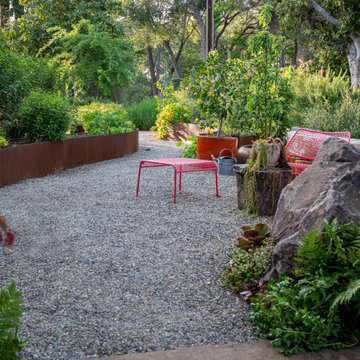
The informal seating area in the front yard invites the gardener to rest in vibrant Blu Dot 'Hot Mesh' furniture amidst lush columnar apple trees, ceramic pots, and custom sculptural Corten steel beds hosting vegetables and dwarf blueberry shrubs. A seatwall clad in 'Mt. Moriah' ledge stone contains the space, punctuated by a large 'Windsor' boulder with native Polypodium californicum ferns at its feet. Photo © Jude Parkinson-Morgan.
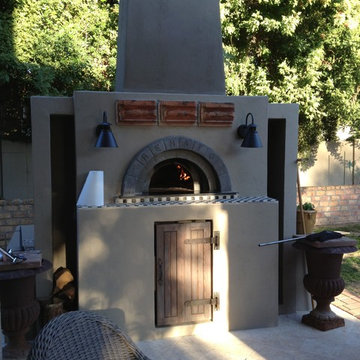
Residential outdoor brick oven. Wood fired with gas assist.
ダラスにある地中海スタイルのおしゃれな裏庭のテラス (アウトドアキッチン、日よけなし) の写真
ダラスにある地中海スタイルのおしゃれな裏庭のテラス (アウトドアキッチン、日よけなし) の写真
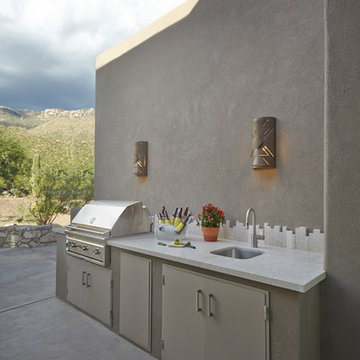
Southwestern Transitional Outdoor Grilling Station
フェニックスにある中くらいなサンタフェスタイルのおしゃれな裏庭のテラス (アウトドアキッチン) の写真
フェニックスにある中くらいなサンタフェスタイルのおしゃれな裏庭のテラス (アウトドアキッチン) の写真
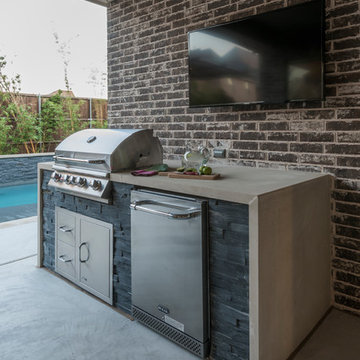
AquaTerra Outdoors was hired to bring life to the outdoors of the new home. When it came time to design the space we were challenged with the tight space of the backyard. We worked through the concepts and we were able to incorporate a new pool with spa, custom water feature wall, Ipe wood deck, outdoor kitchen, custom steel and Ipe wood shade arbor and fire pit. We also designed and installed all the landscaping including the custom steel planter.
Photography: Wade Griffith
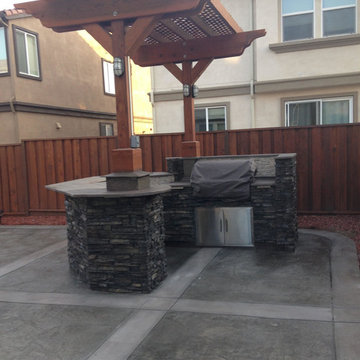
サンフランシスコにある中くらいなトラディショナルスタイルのおしゃれな裏庭のテラス (アウトドアキッチン、スタンプコンクリート舗装、パーゴラ) の写真
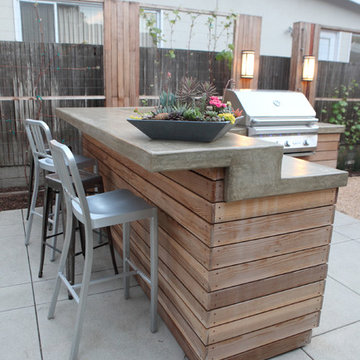
Trellises of edible grape surround an outdoor bar and BBQ.
Photos: Orly Olivier
ロサンゼルスにある広いビーチスタイルのおしゃれな裏庭のテラス (アウトドアキッチン、コンクリート敷き ) の写真
ロサンゼルスにある広いビーチスタイルのおしゃれな裏庭のテラス (アウトドアキッチン、コンクリート敷き ) の写真
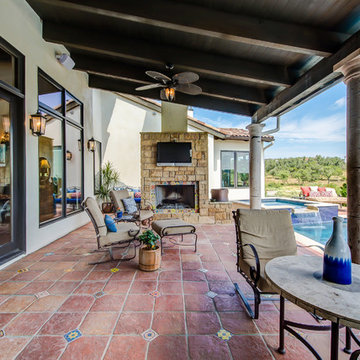
12x12 Antique Saltillo tile flooring with Talavera Painted 4x4 Insert tiles. Cantera Stone Columns in Pinon.
Materials Supplied and Installed by Rustico Tile and Stone. Wholesale prices and Worldwide Shipping.
(512) 260-9111 / info@rusticotile.com / RusticoTile.com
Rustico Tile and Stone
Photos by Jeff Harris, Austin Imaging
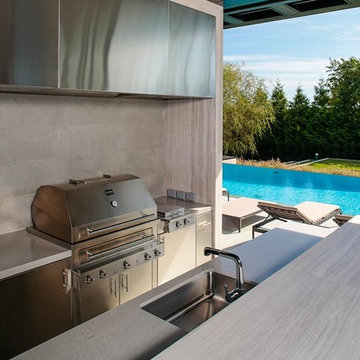
This modern kitchen, featuring handcrafted Kalamazoo Outdoor Gourmet appliances and cabinets, employs a subdued color palette and a variety of high-end materials.
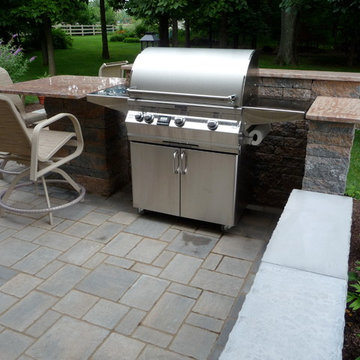
This is a new paver patio incorporated into an existing older paver patio. The walls form not only a seat but also additional granite countertop food prep area. There is also a new eating area that brings the guests closer to the cook. Photo by Beth Brannick Maier
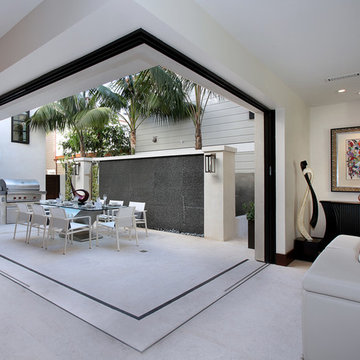
Designed By: Richard Bustos Photos By: Jeri Koegel
Ron and Kathy Chaisson have lived in many homes throughout Orange County, including three homes on the Balboa Peninsula and one at Pelican Crest. But when the “kind of retired” couple, as they describe their current status, decided to finally build their ultimate dream house in the flower streets of Corona del Mar, they opted not to skimp on the amenities. “We wanted this house to have the features of a resort,” says Ron. “So we designed it to have a pool on the roof, five patios, a spa, a gym, water walls in the courtyard, fire-pits and steam showers.”
To bring that five-star level of luxury to their newly constructed home, the couple enlisted Orange County’s top talent, including our very own rock star design consultant Richard Bustos, who worked alongside interior designer Trish Steel and Patterson Custom Homes as well as Brandon Architects. Together the team created a 4,500 square-foot, five-bedroom, seven-and-a-half-bathroom contemporary house where R&R get top billing in almost every room. Two stories tall and with lots of open spaces, it manages to feel spacious despite its narrow location. And from its third floor patio, it boasts panoramic ocean views.
“Overall we wanted this to be contemporary, but we also wanted it to feel warm,” says Ron. Key to creating that look was Richard, who selected the primary pieces from our extensive portfolio of top-quality furnishings. Richard also focused on clean lines and neutral colors to achieve the couple’s modern aesthetic, while allowing both the home’s gorgeous views and Kathy’s art to take center stage.
As for that mahogany-lined elevator? “It’s a requirement,” states Ron. “With three levels, and lots of entertaining, we need that elevator for keeping the bar stocked up at the cabana, and for our big barbecue parties.” He adds, “my wife wears high heels a lot of the time, so riding the elevator instead of taking the stairs makes life that much better for her.”
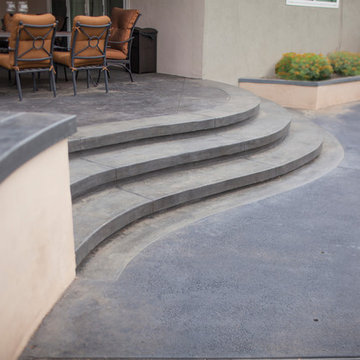
Dark stamped concrete steps down from the backyard patio area to the pool. Their curved design mimics the movement of the pool. TRU Landscape Services
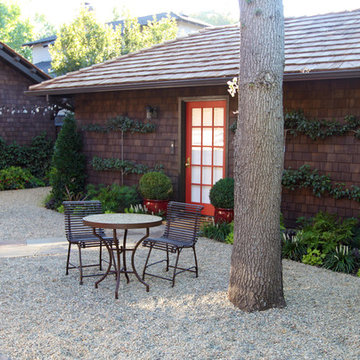
Situated in old Palo Alto, CA, this historic 1905 Craftsman style home now has a stunning landscape to match its custom hand-crafted interior. Our firm had a blank slate with the landscape, and carved out a number of spaces that this young and vibrant family could use for gathering, entertaining, dining, gardening and general relaxation. Mature screen planting, colorful perennials, citrus trees, ornamental grasses, and lots of depth and texture are found throughout the many planting beds. In effort to conserve water, the main open spaces were covered with a foot friendly, decorative gravel. Giving the family a great space for large gatherings, all while saving water.
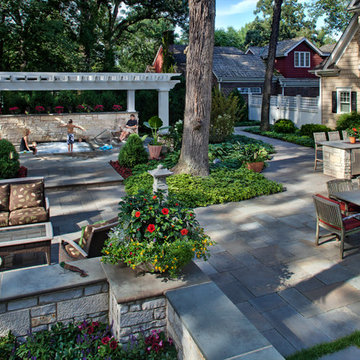
Lounging, dining, cooking, and water's edge recreation combine in the open floor plan featuring Pennsylvania bluestone.
シカゴにあるラグジュアリーな広いトラディショナルスタイルのおしゃれな裏庭のテラス (アウトドアキッチン、天然石敷き、パーゴラ) の写真
シカゴにあるラグジュアリーな広いトラディショナルスタイルのおしゃれな裏庭のテラス (アウトドアキッチン、天然石敷き、パーゴラ) の写真
グレーの、紫のテラス・中庭 (アウトドアキッチン、家庭菜園) の写真
1
