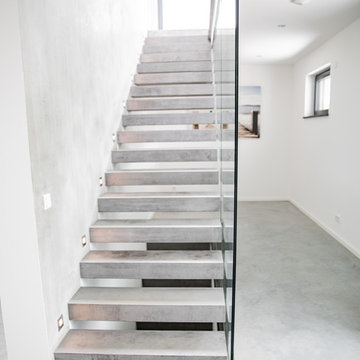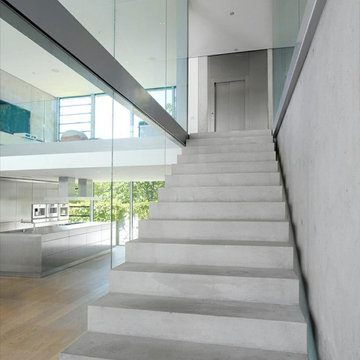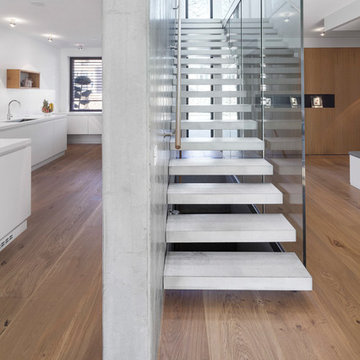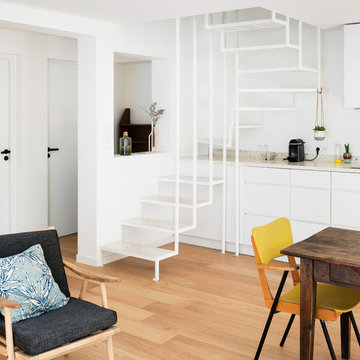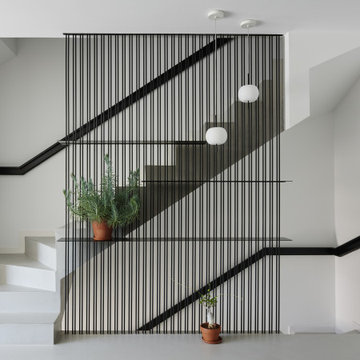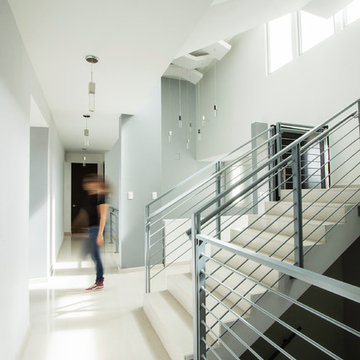コンクリートのターコイズブルーの、白いモダンスタイルの階段 ( 全タイプの手すりの素材) の写真
絞り込み:
資材コスト
並び替え:今日の人気順
写真 1〜20 枚目(全 51 枚)
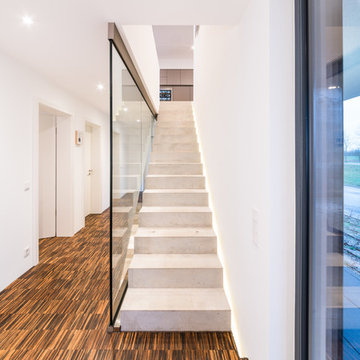
Kristof Lemp
www.lempinet.com
フランクフルトにある中くらいなモダンスタイルのおしゃれな直階段 (コンクリートの蹴込み板、ガラスフェンス) の写真
フランクフルトにある中くらいなモダンスタイルのおしゃれな直階段 (コンクリートの蹴込み板、ガラスフェンス) の写真
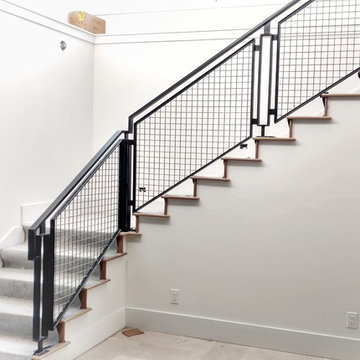
Custom welded guardrail and grip rails.
デンバーにある中くらいなモダンスタイルのおしゃれなかね折れ階段 (金属の手すり、コンクリートの蹴込み板) の写真
デンバーにある中くらいなモダンスタイルのおしゃれなかね折れ階段 (金属の手すり、コンクリートの蹴込み板) の写真
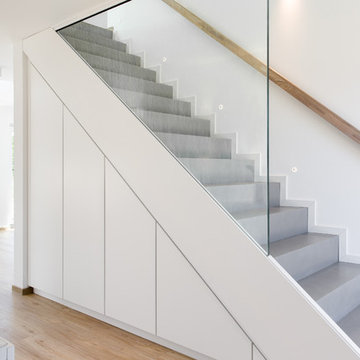
Blick in Flur Einbauschränken unter der Treppe. Verspachtelt mit Beton Ciré.
ハンブルクにある高級な中くらいなモダンスタイルのおしゃれな直階段 (コンクリートの蹴込み板、木材の手すり) の写真
ハンブルクにある高級な中くらいなモダンスタイルのおしゃれな直階段 (コンクリートの蹴込み板、木材の手すり) の写真
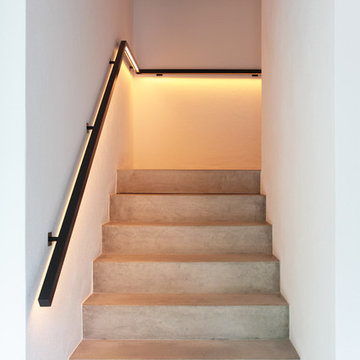
Axel Nieberg
ハノーファーにある小さなモダンスタイルのおしゃれな直階段 (コンクリートの蹴込み板、金属の手すり) の写真
ハノーファーにある小さなモダンスタイルのおしゃれな直階段 (コンクリートの蹴込み板、金属の手すり) の写真
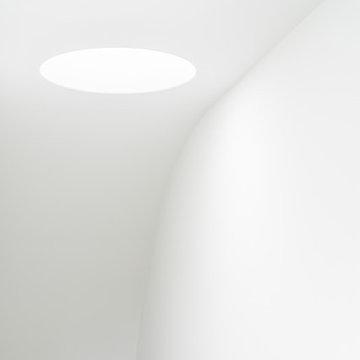
Foto: Daniel Vieser . Architekturfotografie
他の地域にある高級な中くらいなモダンスタイルのおしゃれな直階段 (コンクリートの蹴込み板、木材の手すり) の写真
他の地域にある高級な中くらいなモダンスタイルのおしゃれな直階段 (コンクリートの蹴込み板、木材の手すり) の写真
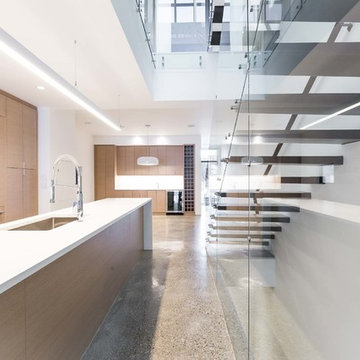
Encased in floor to ceiling glass, the one of a kind engineered staircase is constructed from concrete treads poured into pans of powdercoated steel and cantilevered from the wall.
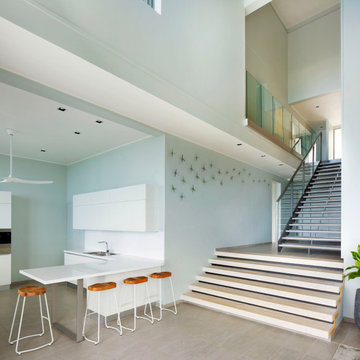
From the very first site visit the vision has been to capture the magnificent view and find ways to frame, surprise and combine it with movement through the building. This has been achieved in a Picturesque way by tantalising and choreographing the viewer’s experience.
The public-facing facade is muted with simple rendered panels, large overhanging roofs and a single point of entry, taking inspiration from Katsura Palace in Kyoto, Japan. Upon entering the cavernous and womb-like space the eye is drawn to a framed view of the Indian Ocean while the stair draws one down into the main house. Below, the panoramic vista opens up, book-ended by granitic cliffs, capped with lush tropical forests.
At the lower living level, the boundary between interior and veranda blur and the infinity pool seemingly flows into the ocean. Behind the stair, half a level up, the private sleeping quarters are concealed from view. Upstairs at entrance level, is a guest bedroom with en-suite bathroom, laundry, storage room and double garage. In addition, the family play-room on this level enjoys superb views in all directions towards the ocean and back into the house via an internal window.
In contrast, the annex is on one level, though it retains all the charm and rigour of its bigger sibling.
Internally, the colour and material scheme is minimalist with painted concrete and render forming the backdrop to the occasional, understated touches of steel, timber panelling and terrazzo. Externally, the facade starts as a rusticated rougher render base, becoming refined as it ascends the building. The composition of aluminium windows gives an overall impression of elegance, proportion and beauty. Both internally and externally, the structure is exposed and celebrated.
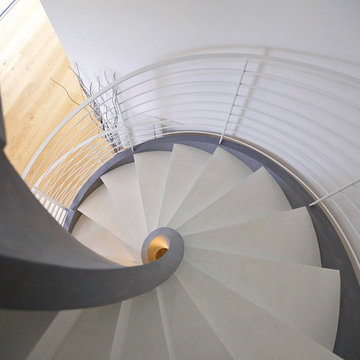
Fornitura e progettazione: Sistemawood www.sisthemawood.com
Fotografo: Matteo Rinaldi
他の地域にある広いモダンスタイルのおしゃれならせん階段 (コンクリートの蹴込み板、金属の手すり) の写真
他の地域にある広いモダンスタイルのおしゃれならせん階段 (コンクリートの蹴込み板、金属の手すり) の写真
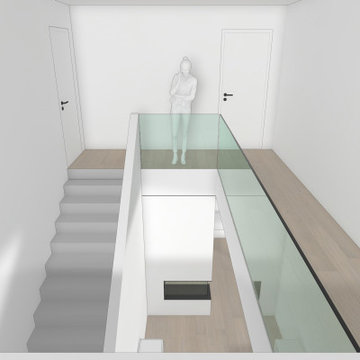
Entwurf für ein Einfamilienhaus, Realisierung geplant für 2021. Der Wunsch der Bauherren war eine klare Architektur in Bauhaus-Anlehnung, jedoch keine "langweilige Würfelarchitektur".
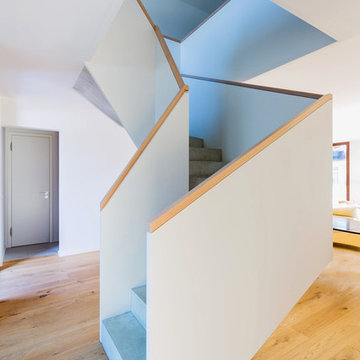
bla architekten / Steffen Junghans
ライプツィヒにある中くらいなモダンスタイルのおしゃれな折り返し階段 (コンクリートの蹴込み板、木材の手すり) の写真
ライプツィヒにある中くらいなモダンスタイルのおしゃれな折り返し階段 (コンクリートの蹴込み板、木材の手すり) の写真
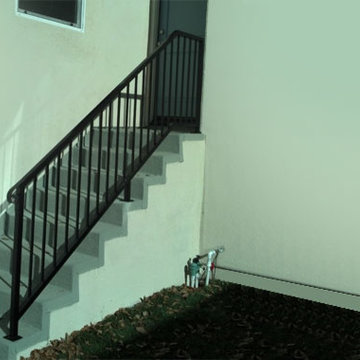
Carson affordable iron stair railings for home and business.
ロサンゼルスにあるモダンスタイルのおしゃれな階段 (コンクリートの蹴込み板、金属の手すり) の写真
ロサンゼルスにあるモダンスタイルのおしゃれな階段 (コンクリートの蹴込み板、金属の手すり) の写真
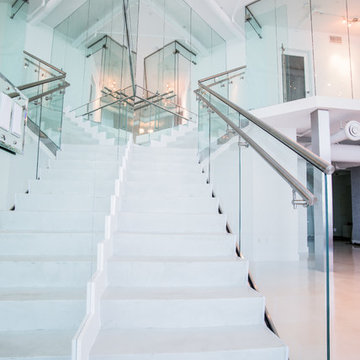
Glass Railings with a Top Mounted Cap Rail, & a Stainless Steel Handrail Directly Mounted to the Glass Railing.
タンパにある広いモダンスタイルのおしゃれな直階段 (コンクリートの蹴込み板、ガラスフェンス) の写真
タンパにある広いモダンスタイルのおしゃれな直階段 (コンクリートの蹴込み板、ガラスフェンス) の写真
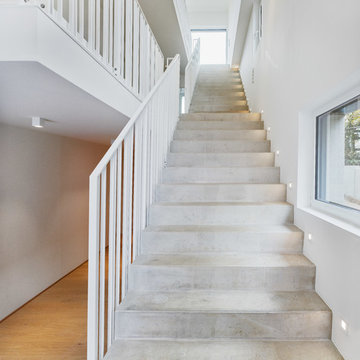
Eric Tschernow, Berlin
他の地域にある巨大なモダンスタイルのおしゃれな直階段 (コンクリートの蹴込み板、金属の手すり) の写真
他の地域にある巨大なモダンスタイルのおしゃれな直階段 (コンクリートの蹴込み板、金属の手すり) の写真
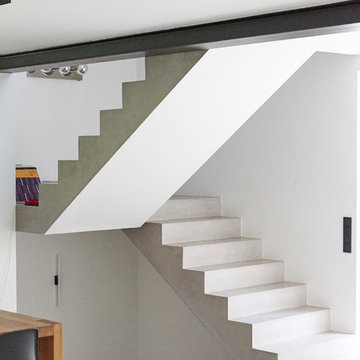
Dies ist das heutige Treppenhaus. Es wurde von uns zum Raum hin mit einem sichtbaren Stahlträger geöffnet. Der Überstand der Mamortreppe abgeflext, die Treppen mit Beton Unique beschichtet. Heute wird das Ganze seitlich mit einer grossen Glasplatte vom Boden bis zum Stahlträger gesichert.
コンクリートのターコイズブルーの、白いモダンスタイルの階段 ( 全タイプの手すりの素材) の写真
1
