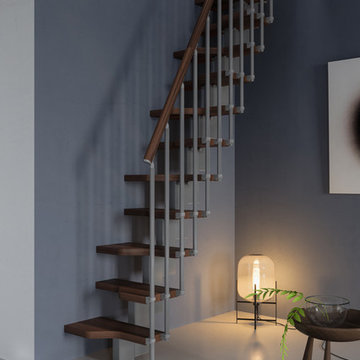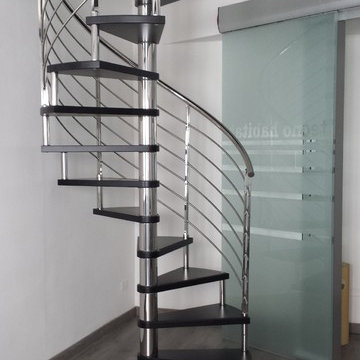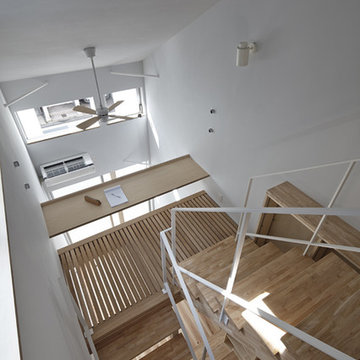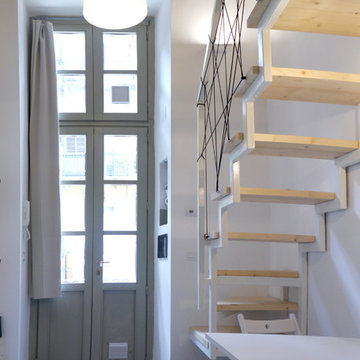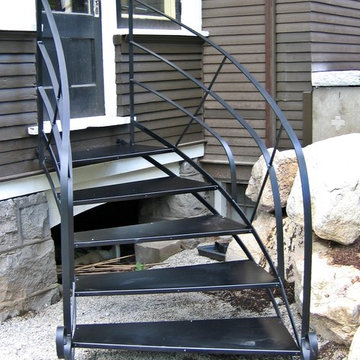小さなグレーのモダンスタイルのオープン階段 ( 全タイプの手すりの素材) の写真
絞り込み:
資材コスト
並び替え:今日の人気順
写真 1〜20 枚目(全 20 枚)
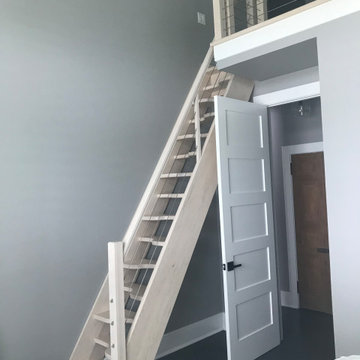
Space-saving staircase terminology
I normally call these Alternating-tread stairs, but there are other common terms:
• Space-saving Stair
• Alternating stair
• Thomas Jefferson Stair
• Jeffersonian staircase
• Ergonomic stair with staggered treads
• Zig-zag-style
• Boat Paddle-shaped treads
• Ship’s Ladder
• Alternating-tread devises
• Tiny-house stairs
• Crows foot stairs
Space-saving Stairs have been used widely in Europe for many years and now have become quite popular in the US with the rise of the Tiny House movement. A further boost has been given to the Space-saving staircase with several of the major building codes in the US allowing them.
Dreaming of a custom stair? Let the headache to us. We'd love to build one for you.
Give us a call or text at 520-895-2060
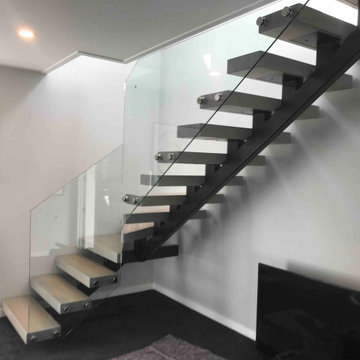
We were asked by a house builder to build a steel staircase as the centrepiece for their new show home in Auckland. Although they had already decided on the central mono-stringer style staircase (also known as a floating staircase), with solid oak treads and glass balustrades, when we met with them we also made some suggestions. This was in order to help nest the stairs in their desired location, which included having to change the layout to avoid clashing with the existing structure.
The stairs lead from a reception area up to a bedroom, so one of our first suggestions, was to have the glass balustrade on the side of the staircase finishing, and finish at the underside of the ground-floor ceiling, and then building an independent balustrade in the bedroom. The intention behind this was to give some separation between the living and sleeping areas, whilst maximising the full width of the opening for the stairs. Additionally, this also helps hide the staircase from inside the bedroom, as you don’t see the balustrade coming up from the floor below.
We also recommended the glass on the first floor was face fixed directly to the boundary beam, and the fixings covered with a painted fascia panel. This was in order to avoid using a large floor fixed glazing channel or reduce the opening width with stand-off pin fixings.
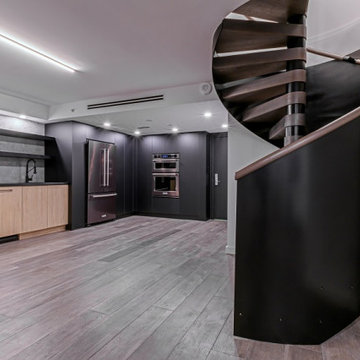
Custom spiral staircase featuring curved steel panels for guardrails, solid oak wood treads, and a top rail!
タンパにある小さなモダンスタイルのおしゃれな階段 (金属の手すり) の写真
タンパにある小さなモダンスタイルのおしゃれな階段 (金属の手すり) の写真
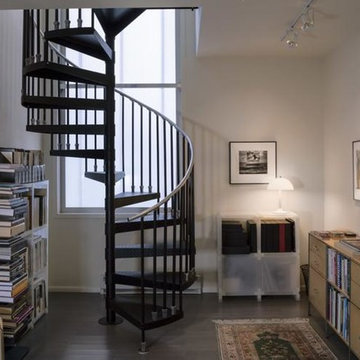
Photo provided by Richard Sexton
ニューオリンズにあるお手頃価格の小さなモダンスタイルのおしゃれな階段 (金属の手すり) の写真
ニューオリンズにあるお手頃価格の小さなモダンスタイルのおしゃれな階段 (金属の手すり) の写真
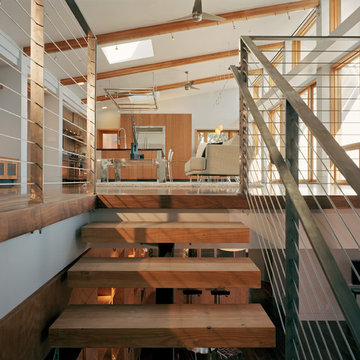
Kaplan Architects, AIA
Location: Redwood City , CA, USA
Stair up to great room. The tread are fabricated from glue laminated beams that match the structural beams in the ceiling. The railing is a custom design cable railing system.
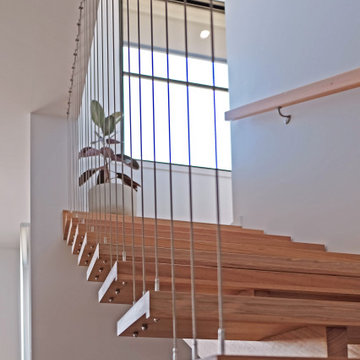
Wire balustrading allows the sun to enter the ground floor living space via the stairs, creating a lighter, brighter and more energy efficient space
ジーロングにあるお手頃価格の小さなモダンスタイルのおしゃれな階段 (金属の手すり) の写真
ジーロングにあるお手頃価格の小さなモダンスタイルのおしゃれな階段 (金属の手すり) の写真
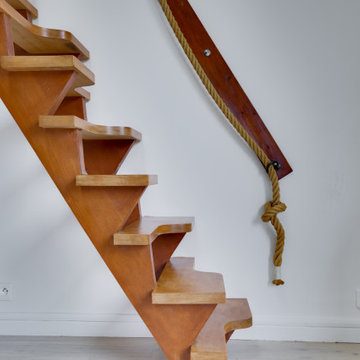
l escalier à pas japonais permet un reculement réduit permettant ainsi une intégration facile en rénovation c'est assez astucieux et une solution à mi chemin entre l'échelle de meunier ( précaire ) et l'escalier classique ( trop encombrant )
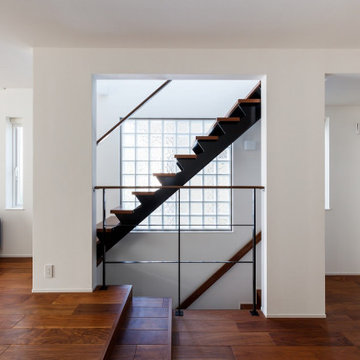
広いスペースがないため、普通の設計をしてしまうと狭苦しくなってしまうところを、シースルー階段とスキップフロアを取り入れることで、立体感と開放感で実際よりも広く見せています。
東京23区にあるお手頃価格の小さなモダンスタイルのおしゃれな階段 (金属の手すり) の写真
東京23区にあるお手頃価格の小さなモダンスタイルのおしゃれな階段 (金属の手すり) の写真
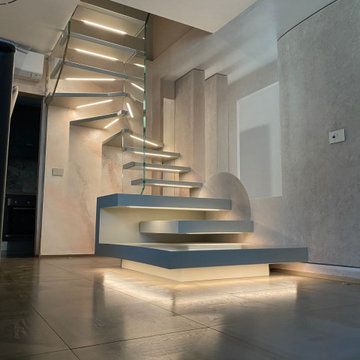
Scala a sbalzo in legno e cristallo con applicazioni led ai gradini, realizzata in un foro di una scala a chiocciola
ミラノにある小さなモダンスタイルのおしゃれな階段 (ガラスフェンス、壁紙) の写真
ミラノにある小さなモダンスタイルのおしゃれな階段 (ガラスフェンス、壁紙) の写真
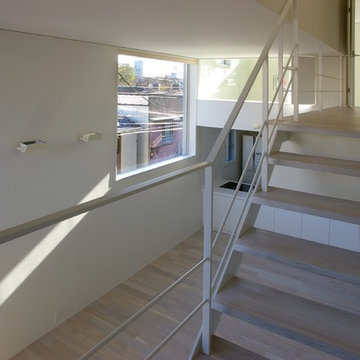
Photo by Naotake Moriyoshi
東京23区にある小さなモダンスタイルのおしゃれな階段 (金属の手すり) の写真
東京23区にある小さなモダンスタイルのおしゃれな階段 (金属の手すり) の写真
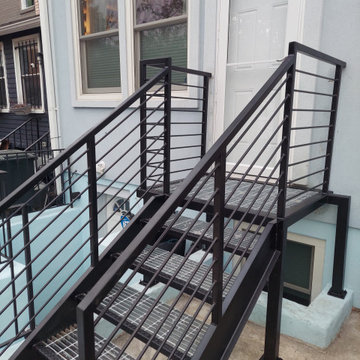
Stairs, landing, guardrail of steel floor of galvanized grating
ワシントンD.C.にあるお手頃価格の小さなモダンスタイルのおしゃれなオープン階段 (金属の手すり) の写真
ワシントンD.C.にあるお手頃価格の小さなモダンスタイルのおしゃれなオープン階段 (金属の手すり) の写真
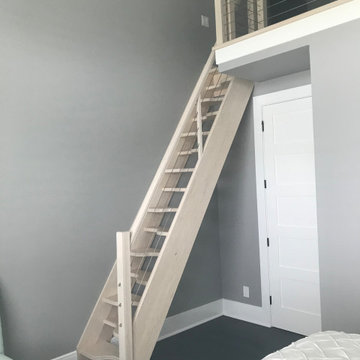
Space-saving staircase terminology
I normally call these Alternating-tread stairs, but there are other common terms:
• Space-saving Stair
• Alternating stair
• Thomas Jefferson Stair
• Jeffersonian staircase
• Ergonomic stair with staggered treads
• Zig-zag-style
• Boat Paddle-shaped treads
• Ship’s Ladder
• Alternating-tread devises
• Tiny-house stairs
• Crows foot stairs
Space-saving Stairs have been used widely in Europe for many years and now have become quite popular in the US with the rise of the Tiny House movement. A further boost has been given to the Space-saving staircase with several of the major building codes in the US allowing them.
Dreaming of a custom stair? Let the headache to us. We'd love to build one for you.
Give us a call or text at 520-895-2060
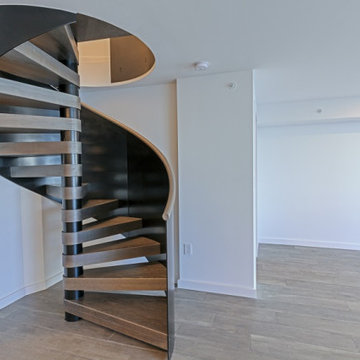
Residential Spiral Staircase Featuring Blackened Steel Panels and Solid Oak Treads.
タンパにある小さなモダンスタイルのおしゃれな階段 (金属の手すり) の写真
タンパにある小さなモダンスタイルのおしゃれな階段 (金属の手すり) の写真
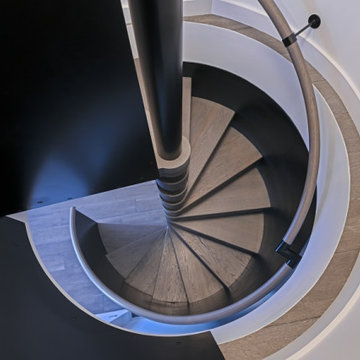
The handrail transitions seamlessly from being top-mounted to the curved steel panels to being mounted directly onto the wall.
タンパにある小さなモダンスタイルのおしゃれな階段 (金属の手すり) の写真
タンパにある小さなモダンスタイルのおしゃれな階段 (金属の手すり) の写真
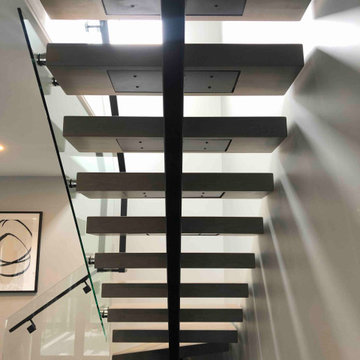
We were asked by a house builder to build a steel staircase as the centrepiece for their new show home in Auckland. Although they had already decided on the central mono-stringer style staircase (also known as a floating staircase), with solid oak treads and glass balustrades, when we met with them we also made some suggestions. This was in order to help nest the stairs in their desired location, which included having to change the layout to avoid clashing with the existing structure.
The stairs lead from a reception area up to a bedroom, so one of our first suggestions, was to have the glass balustrade on the side of the staircase finishing, and finish at the underside of the ground-floor ceiling, and then building an independent balustrade in the bedroom. The intention behind this was to give some separation between the living and sleeping areas, whilst maximising the full width of the opening for the stairs. Additionally, this also helps hide the staircase from inside the bedroom, as you don’t see the balustrade coming up from the floor below.
We also recommended the glass on the first floor was face fixed directly to the boundary beam, and the fixings covered with a painted fascia panel. This was in order to avoid using a large floor fixed glazing channel or reduce the opening width with stand-off pin fixings.
小さなグレーのモダンスタイルのオープン階段 ( 全タイプの手すりの素材) の写真
1
