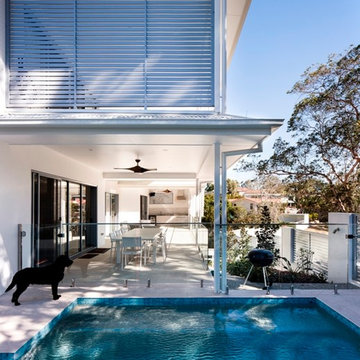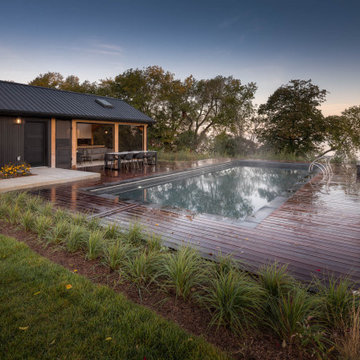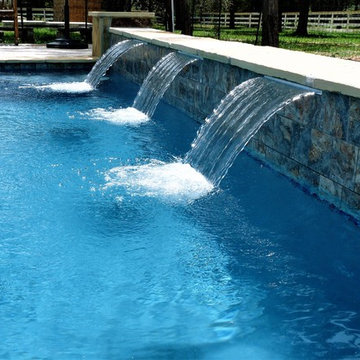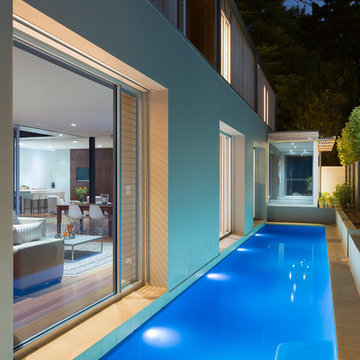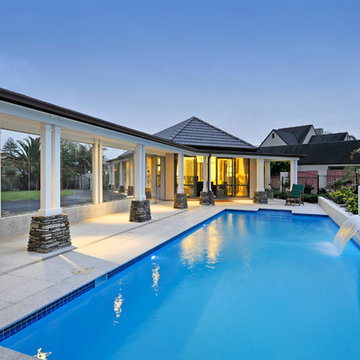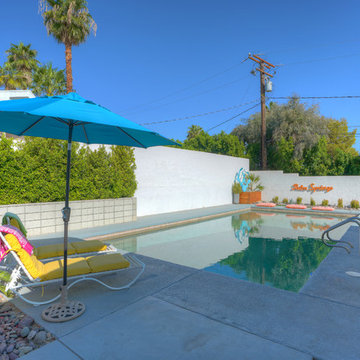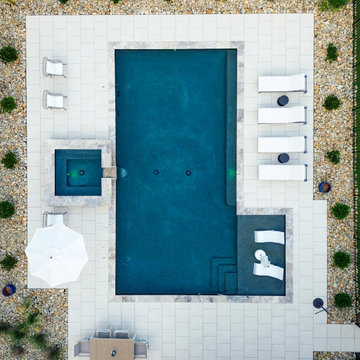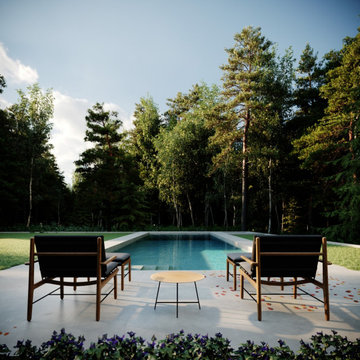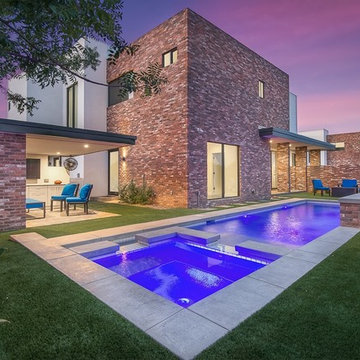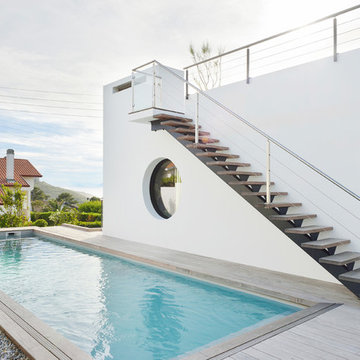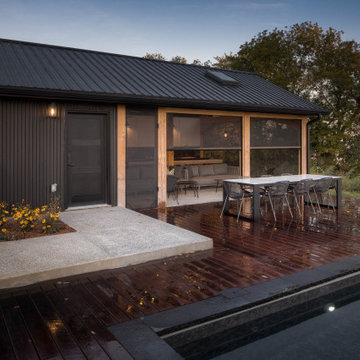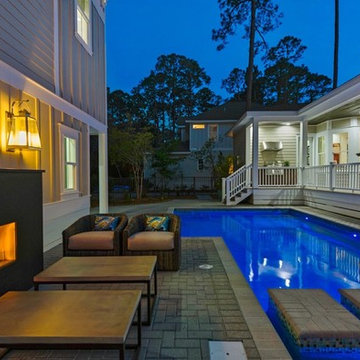広い長方形モダンスタイルの横庭プールの写真
絞り込み:
資材コスト
並び替え:今日の人気順
写真 1〜20 枚目(全 117 枚)
1/5

At spa edge with swimming pool and surrounding raised Thermory wood deck framing the Oak tree beyond. Lawn retreat below. One can discern the floor level change created by following the natural grade slope of the property: Between the Living Room on left and Gallery / Study on right. Photo by Dan Arnold
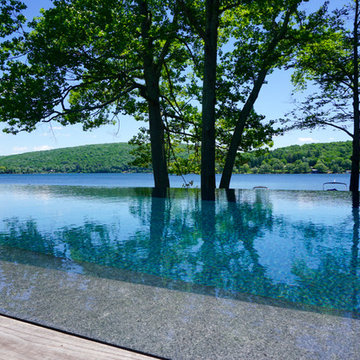
A three-sided vanishing edge swimming pool with a "Black Onyx" Pebble Sheen plaster. The pool is 18' x 50', with steps on both ends along the deck. The pool's deep end (6' deep) is found along the 50' lake side wall, while the shallow end (3.5' deep) is found along the deck side. This pool utilizes Pentair automation, and is a salt water pool. The deck is constructed of Brazilian hardwood, built by others.
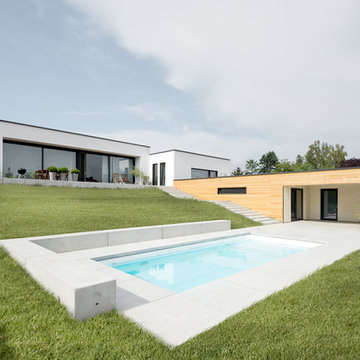
sebastian kolm architekturfotografie
ニュルンベルクにある広いモダンスタイルのおしゃれなプール (コンクリート敷き ) の写真
ニュルンベルクにある広いモダンスタイルのおしゃれなプール (コンクリート敷き ) の写真
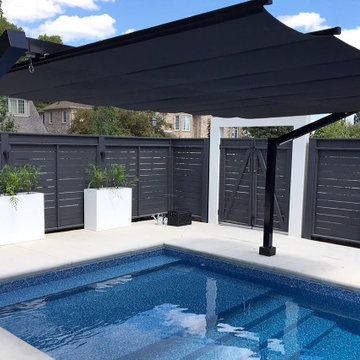
The homeowners needed a shaded area over the shallow end of their pool for their young son to lounge and relax. A 16’x10’ freestanding retractable canopy was mounted over the pool, wide enough to clear the pool cover tracks.
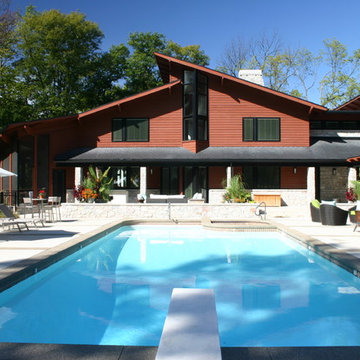
Designed for a family with four younger children, it was important that the house feel comfortable, open, and that family activities be encouraged. The study is directly accessible and visible to the family room in order that these would not be isolated from one another.
Primary living areas and decks are oriented to the south, opening the spacious interior to views of the yard and wooded flood plain beyond. Southern exposure provides ample internal light, shaded by trees and deep overhangs; electronically controlled shades block low afternoon sun. Clerestory glazing offers light above the second floor hall serving the bedrooms and upper foyer. Stone and various woods are utilized throughout the exterior and interior providing continuity and a unified natural setting.
A swimming pool, second garage and courtyard are located to the east and out of the primary view, but with convenient access to the screened porch and kitchen.
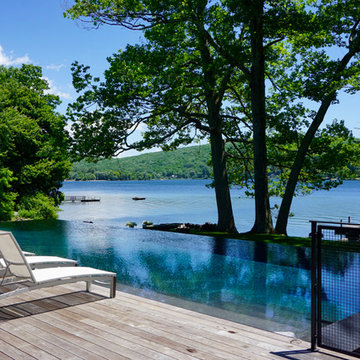
A three-sided vanishing edge swimming pool with a "Black Onyx" Pebble Sheen plaster. The pool is 18' x 50', with steps on both ends along the deck. The pool's deep end (6' deep) is found along the 50' lake side wall, while the shallow end (3.5' deep) is found along the deck side. This pool utilizes Pentair automation, and is a salt water pool. The deck is constructed of Brazilian hardwood, built by others.
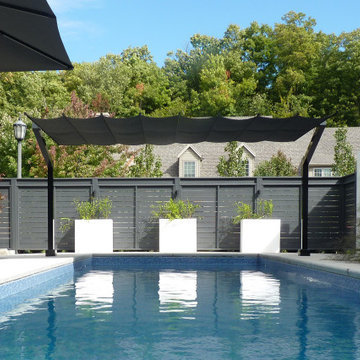
The homeowners needed a shaded area over the shallow end of their pool for their young son to lounge and relax. A 16’x10’ freestanding retractable canopy was mounted over the pool, wide enough to clear the pool cover tracks.
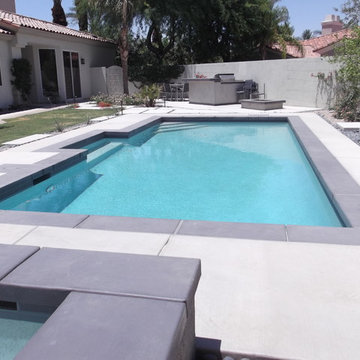
Contemporary design backyard in Indian Ridge Country Club, Palm Desert. Dark grey concrete coping is picked up again on the spa cantilever, tops of the two firepits, and the BBQ counter.
American Heritage Pool Corporation
広い長方形モダンスタイルの横庭プールの写真
1
