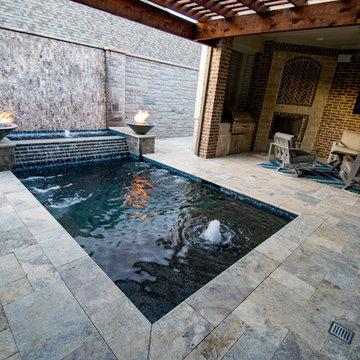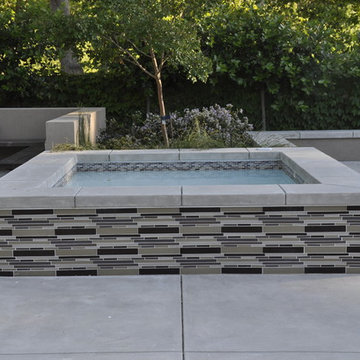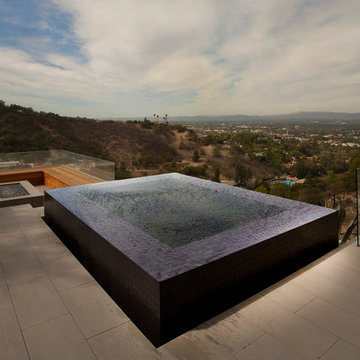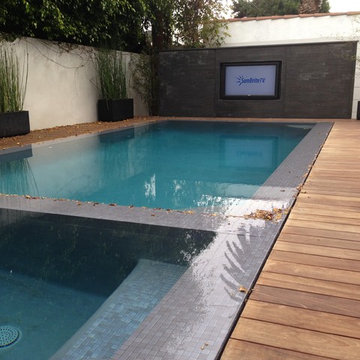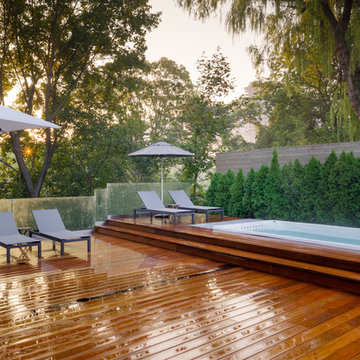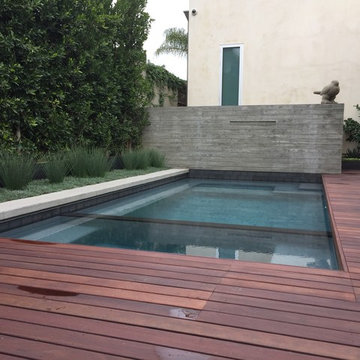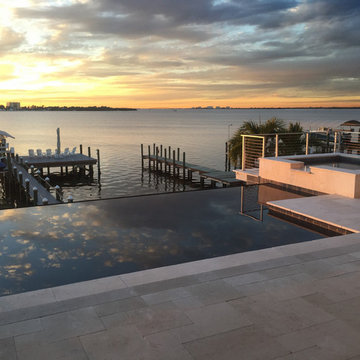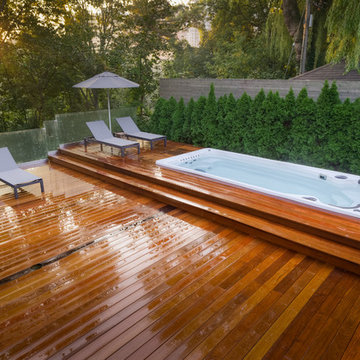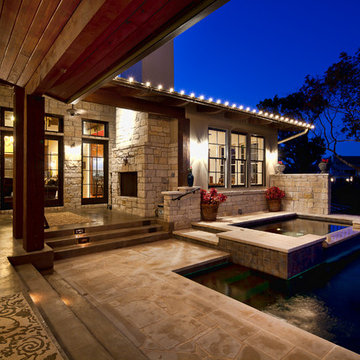長方形ブラウンの、グレーのモダンスタイルの露天風呂・スパの写真
絞り込み:
資材コスト
並び替え:今日の人気順
写真 1〜20 枚目(全 153 枚)
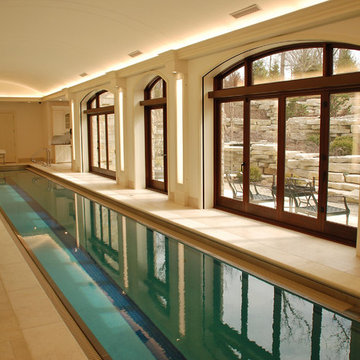
Request Free Quote
This indoor lap swimming pool measures 8'0' x 75'0", and is outfitted with an automatic swimming pool safety cover. What really makes this pool unque is the perimeter recircuation system. The gutter, which is a commercial competition gutter simliar to olympic and collegiate-level swim meet pools, has three chambers that are gravity fed with pool surge. The lowest chamber has a pump that automatically returns the swimmer surge to the pool, which has the effect of maintaining quiescence for lap swimming. This will prevent splash back from the sides, as well as maintaining the fastest surface available. This space also features a 7'0" x 8'0" hot tub at deck level, to warm up the swimmers and to help them get their muscles loose after a strenuous workout. The pool and spa coping are Valder's Wisconsin Limestone. The pool pumps are both variable-speed, and the pool is heated partially by utilizing a geothermal system. At the far end of this lap swimmer's dream is a Quickset (Removable) starting platform. Indoor space designed by Benvenuti and Stein. Photos by Geno Benvenuti
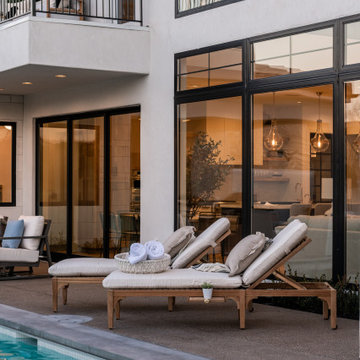
Longe in the lap of luxury by using our neutral glossy glass pool tile.
DESIGN
Becki Owens
PHOTOS
Rebekah Westover Photography
Tile Shown: 1x1 Mosaic in Dove Gloss
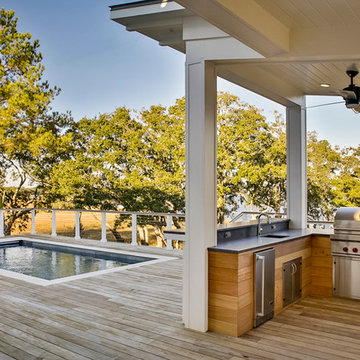
Matthew Scott Photography, INC
チャールストンにある中くらいなモダンスタイルのおしゃれなプール (デッキ材舗装) の写真
チャールストンにある中くらいなモダンスタイルのおしゃれなプール (デッキ材舗装) の写真
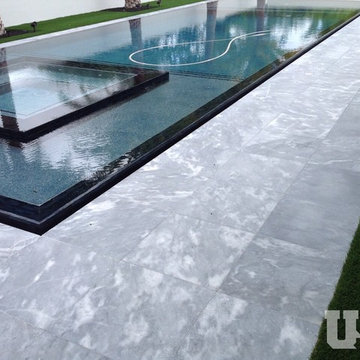
Effortlessly stylish pool with 24x24 Tahoe Tumbled Marble Pavers.
No coping was used in this modern pool, the Spa was built in the pool.
マイアミにあるラグジュアリーな中くらいなモダンスタイルのおしゃれなプール (天然石敷き) の写真
マイアミにあるラグジュアリーな中くらいなモダンスタイルのおしゃれなプール (天然石敷き) の写真
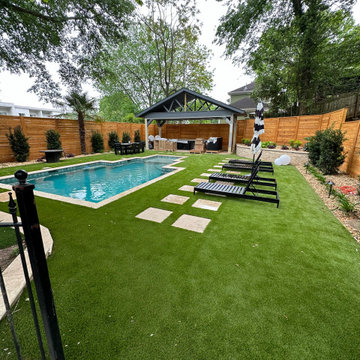
New 6”x6” waterline tile(CT STN 05) from @classic_pool_tile
. New ivory travertine coping from @classic_pool_tile
. Single suction MD to a Channel MD conversion
. New Tanning ledge addition
. Pool Returns relocation and addition
. Pool lights relocated and exchanged to @jandypool Hydrocools LED color lights
. New BaduJet Turbo Pro from @speck.pumps
.’Irish Mist’ PebbleSheen from @pebbletec installed by @olympicpoolpro
. New SuperSoft Artificial Turf from @siteonesupply with Ivory travertine slabs from @classic_pool_tile installed
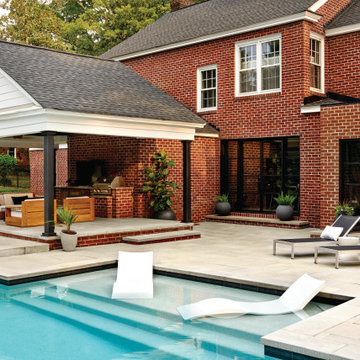
This beautiful backyard space was inspired by our Para HD2 slabs in beige cream keeping this pool patio space it simple and clean!
The Para slab offers contemporary styling and design flexibility. All three sizes are packaged and sold separately, allowing your projects to reflect your personal creativity and are availabile in both ultra-smooth and ground finishes!
Want to learn more about these impressive slabs? Visit our product page here: https://www.techo-bloc.com/shop/slabs/para/
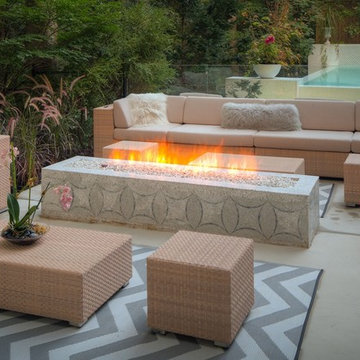
The focal point of the lounge area is a custom designed fire feature clad in a classic pattern of mini mosaic tiles. The dancing flames from the 60” linear fire feature can be delightfully mesmerizing as they add warmth and drama to an evening outdoors.
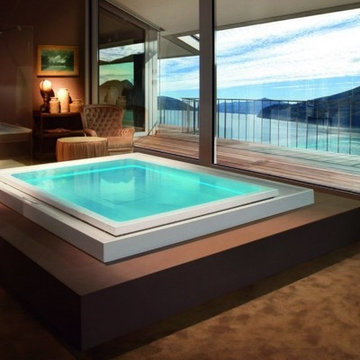
Fusion is an innovative new world-class spa series designed by renowned international designer Marc Saddler, manufactured by Gruppo Treesse in Italy and adapted to US electrical and plumbing standards by Aquatica Plumbing Group Inc. Aquatica is proud to be the exclusive US distributor of this innovative spa bath series.
The Fusion series of spas from Aquatica take the spa experience to a whole new level; now you not only enjoy the ultimate spa pleasure with your friends or family in the comfort of your home. By purchasing the high-tech Fusion spa from Aquatica, you purchase the ultimate item of luxury and opulence that will be envy to anybody visiting your home.
The incredible innovation behind the Fusion range has made possible a whole new system of invisible hydromassage, incorporated into spas that are absolutely seamless in design with no external outlets or jets.
The Fusion Cube’s infinitely balanced full rectangular design means you can now luxuriate in the truly seamless comfort of a spa without edges, which incorporates all the beauty and clean lines of the Fusion pool. Beautiful to look at, but more importantly, superbly therapeutic in its delivery of revitalisating and soothing pleasure from the microjets and air bolsters concealed within the walls.
New Standards in Pleasure
This marriage of comfort, pleasure and rejuvenation are further added to by the colour therapy system which allows you to select from a range of colours to enhance your mood, the water temperature stabiliser and recirculation system for optimum water temperature and the concealed, handheld shower unit. Form and function are at one in this wonderful new spa from Aquatica. All you could ask for and much, much more.
Among the unique characteristics of the Fusion hydromassage bathtub and spa series is the distinctive, overflowing Infinity style rim, creating a seemingly edgeless water surface, as well as the concealed therapy system, which is installed inside a thin cavity located in the inner perimeter of the tub.
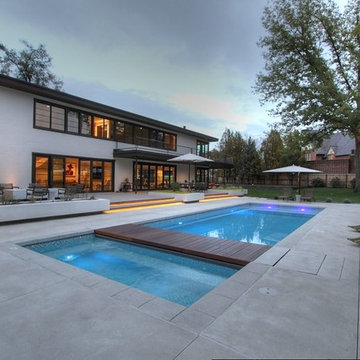
Perfect backyard recreational paradise. Exercise in the pool house gym, cool down with some laps in the swimming pool then relax in the spa! This pool/spa combination has a one of a kind automatic cover system. Both automatic covers extend out in opposite directions simultaneously from underneath the beautiful wood bridge. The all-tile spa and the all-tile sun deck with roman style width-length steps entering the pool both pop at night with color changing lights.
Swimming Pool & Spa: Aquality Construction
Photography: Chris Humphreys
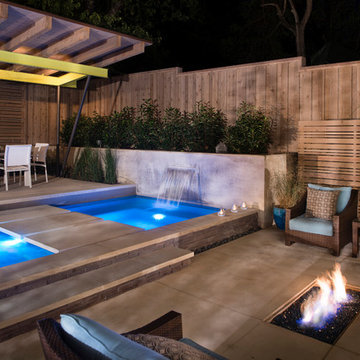
The planning phase of this modern retreat was an intense collaboration that took place over the course of more than two years. While the initial design concept exceeded the clients' expectations, it also exceeded their budget beyond the point of comfort.
The next several months were spent modifying the design, in attempts to lower the budget. Ultimately, the decision was made that they would hold off on the project until they could budget for the original design, rather than compromising the vision.
About a year later, we repeated that same process, which resulted in the same outcome. After another year-long hiatus, we met once again. We revisited design thoughts, each of us bringing to the table new ideas and options.
Each thought simply solidified the fact that the initial vision was absolutely what we all wanted to see come to fruition, and the decision was finally made to move forward.
The main challenge of the site was elevation. The Southeast corner of the lot stands 5'6" above the threshold of the rear door, while the Northeast corner dropped a full 2' below the threshold of the door.
The backyard was also long and narrow, sloping side-to-side and toward the house. The key to the design concept was to deftly place the project into the slope and utilize the elevation changes, without allowing them to dominate the yard, or overwhelm the senses.
The unseen challenge on this project came in the form of hitting every underground issue possible. We had to relocate the sewer main, the gas line, and the electrical service; and since rock was sitting about 6" below the surface, all of these had to be chiseled through many feet of dense rock, adding to our projected timeline and budget.
As you enter the space, your first stop is an outdoor living area. Smooth finished concrete, colored to match the 'Leuder' limestone coping, has a subtle saw-cut pattern aligned with the edges of the recessed fire pit.
In small spaces, it is important to consider a multi-purpose approach. So, the recessed fire pit has been fitted with an aluminum cover that allows our client to set up tables and chairs for entertaining, right over the top of the fire pit.
From here, it;s two steps up to the pool elevation, and the floating 'Leuder' limestone stepper pads that lead across the pool and hide the dam wall of the flush spa.
The main retaining wall to the Southeast is a poured concrete wall with an integrated sheer descent waterfall into the spa. To bring in some depth and texture, a 'Brownstone' ledgestone was used to face both the dropped beam on the pool, and the raised beam of the water feature wall.
The main water feature is comprised of five custom made stainless steel scuppers, supplied by a dedicated booster pump.
Colored concrete stepper pads lead to the 'Ipe' wood deck at the far end of the pool. The placement of this wood deck allowed us to minimize our use of retaining walls on the Northeast end of the yard, since it drops off over three feet below the elevation of the pool beam.
One of the most unique features on this project has to be the structure over the dining area. With a unique combination of steel and wood, the clean modern aesthetic of this structure creates a visual stamp in the space that standard structure could not accomplish.
4" steel posts, painted charcoal grey, are set on an angle, 4' into the bedrock, to anchor the structure. Steel I-beams painted in green-yellow color--aptly called "frolic"--act as the base to the hefty cedar rafters of the roof structure, which has a slight pitch toward the rear.
A hidden gutter on the back of the roof sends water down a copper rain chain, and into the drainage system. The backdrop for both this dining area , as well as the living area, is the horizontal screen panel, created with alternating sizes of cedar planks, stained to a calm hue of dove grey.
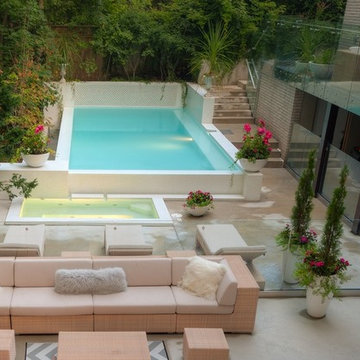
To comply with Toronto’s 4-sided fence requirement, a series of clear tempered glass panels separate the pool and spa area from the rest of the yard. The home features large sliding glass panel walkouts on the main floor living level and the basement recreation/games room level. Both lead to patios with uninterrupted views thanks to the see-through glass railings.
長方形ブラウンの、グレーのモダンスタイルの露天風呂・スパの写真
1
