絞り込み:
資材コスト
並び替え:今日の人気順
写真 1〜10 枚目(全 10 枚)
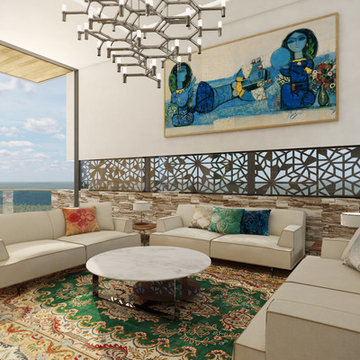
BRENTWOOD HILLS 95
Architecture & interior design
Brentwood, Tennessee, USA
© 2016, CADFACE
ナッシュビルにあるラグジュアリーな広いモダンスタイルのおしゃれなリビング (マルチカラーの壁、スレートの床、テレビなし、ベージュの床) の写真
ナッシュビルにあるラグジュアリーな広いモダンスタイルのおしゃれなリビング (マルチカラーの壁、スレートの床、テレビなし、ベージュの床) の写真
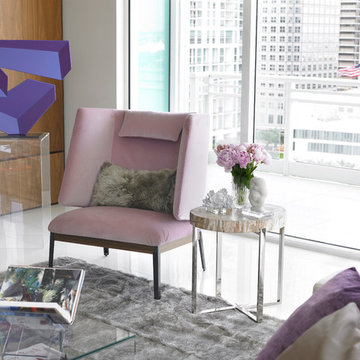
Furnishings in the living area are kept in blush and gray tones to maintain neutrality. The upholstery and pillows combine a mix of colorful fabrics, including linens, sheep skins and leathers to add texture. A sculpture by Rafael Barrios in various shades of purple gives a three-dimensional illusion.
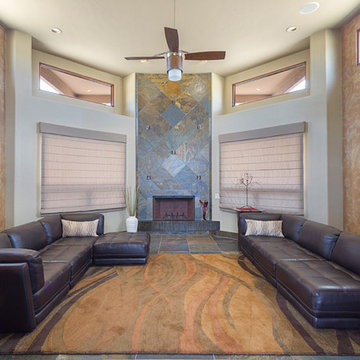
Photographer: Jeffrey Volker
フェニックスにあるお手頃価格の広いモダンスタイルのおしゃれなLDK (マルチカラーの壁、スレートの床、標準型暖炉、石材の暖炉まわり) の写真
フェニックスにあるお手頃価格の広いモダンスタイルのおしゃれなLDK (マルチカラーの壁、スレートの床、標準型暖炉、石材の暖炉まわり) の写真
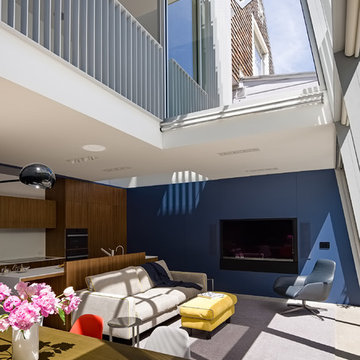
View from dining room towards living room and kitchen. Open to flex space above and small roof deck.
Joe Fletcher Photography
サンフランシスコにある小さなモダンスタイルのおしゃれなリビングロフト (青い壁、埋込式メディアウォール、グレーの床、リノリウムの床) の写真
サンフランシスコにある小さなモダンスタイルのおしゃれなリビングロフト (青い壁、埋込式メディアウォール、グレーの床、リノリウムの床) の写真
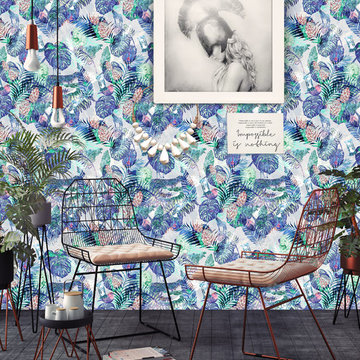
‘Before They Pass Away’ is an African inspired collection, with a global meaning. It’s a jungle out there! be adventurous and immerse yourself in this visual story, carefully peeling back the layers get lost amongst the dense foliage to take yourself on a journey of discovery. Encounter the hidden objects and camouflaged wildlife throughout the intricately layered Hunted. This collection highlights global warming, extinction and hunting. Change your thinking and you can change the world. Appreciate our planet and it’s inhabitants, celebrate our diverse cultures and be wowed by nature.
Be bold and hang me on all four walls, or make me ‘pop’ with a feature wall and a complementary hue.
This wallpaper collection is a quality British made product; printed on the highest quality substrate. Our rolls are standard size 52cm (width) x 10m (length) with a pattern repeat at every 52cm. Due to the bespoke nature of our product we strongly recommend the purchase of a 17cm by 20cm sample through our shop, prior to purchase to ensure you are happy with the colours.
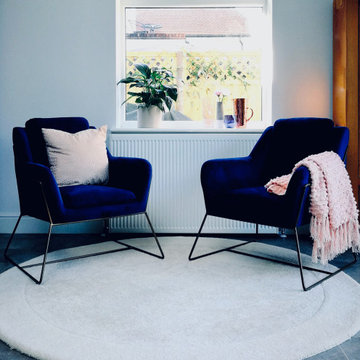
My clients asked me to design their kitchen / living area extension. They wanted a modern, clean Scandi look. I created a blue, grey and white scheme with copper and pink accents.
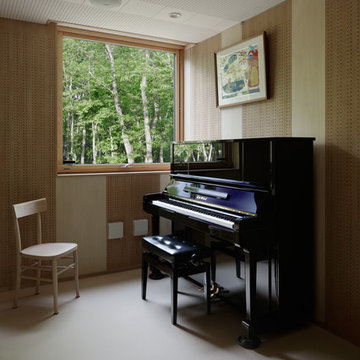
音楽室
他の地域にあるモダンスタイルのおしゃれな独立型ファミリールーム (ミュージックルーム、マルチカラーの壁、リノリウムの床、ベージュの床) の写真
他の地域にあるモダンスタイルのおしゃれな独立型ファミリールーム (ミュージックルーム、マルチカラーの壁、リノリウムの床、ベージュの床) の写真
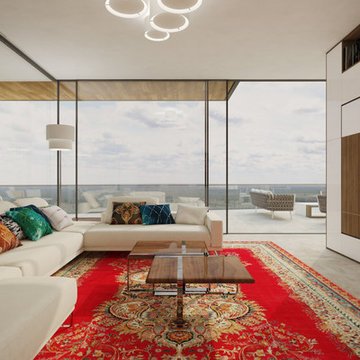
BRENTWOOD HILLS 95
Architecture & interior design
Brentwood, Tennessee, USA
© 2016, CADFACE
ナッシュビルにあるラグジュアリーな広いモダンスタイルのおしゃれなオープンリビング (スレートの床、暖炉なし、埋込式メディアウォール、マルチカラーの壁、ベージュの床) の写真
ナッシュビルにあるラグジュアリーな広いモダンスタイルのおしゃれなオープンリビング (スレートの床、暖炉なし、埋込式メディアウォール、マルチカラーの壁、ベージュの床) の写真
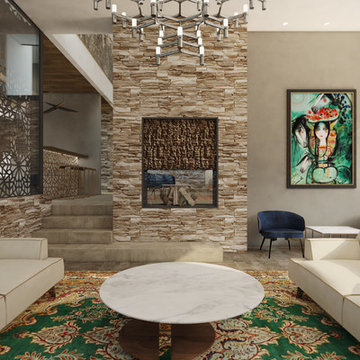
BRENTWOOD HILLS 95
Architecture & interior design
Brentwood, Tennessee, USA
© 2016, CADFACE
ナッシュビルにあるラグジュアリーな広いモダンスタイルのおしゃれなリビング (マルチカラーの壁、スレートの床、両方向型暖炉、石材の暖炉まわり、テレビなし、ベージュの床) の写真
ナッシュビルにあるラグジュアリーな広いモダンスタイルのおしゃれなリビング (マルチカラーの壁、スレートの床、両方向型暖炉、石材の暖炉まわり、テレビなし、ベージュの床) の写真
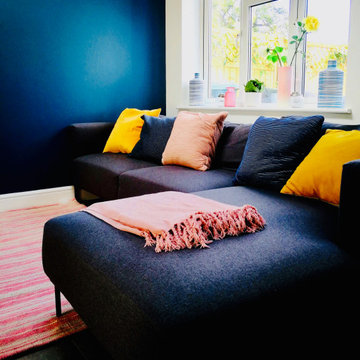
My clients asked me to design their kitchen / living area extension. They wanted a modern, clean Scandi look. I created a blue, grey and white scheme with copper and pink accents.
モダンスタイルのリビング・居間 (リノリウムの床、スレートの床、青い壁、マルチカラーの壁) の写真
1



