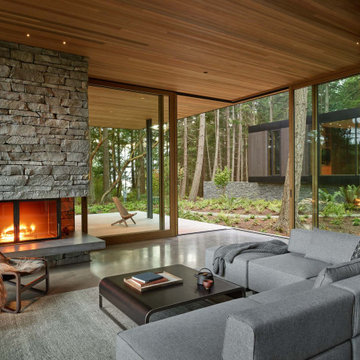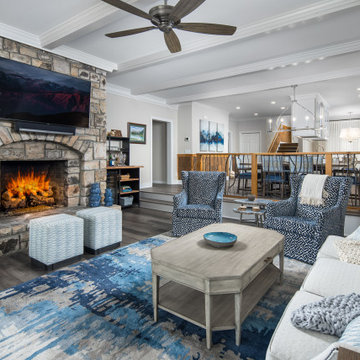絞り込み:
資材コスト
並び替え:今日の人気順
写真 1〜20 枚目(全 43 枚)
1/5
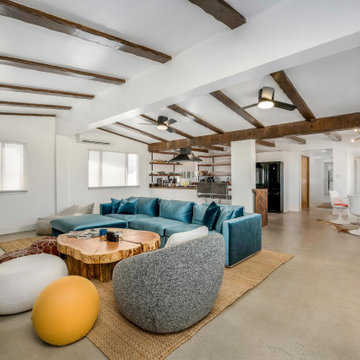
Open concept living with dark wood exposed beams and midcentury modern accents.
ロサンゼルスにある高級な中くらいなモダンスタイルのおしゃれなLDK (白い壁、コンクリートの床、標準型暖炉、積石の暖炉まわり、ベージュの床、三角天井) の写真
ロサンゼルスにある高級な中くらいなモダンスタイルのおしゃれなLDK (白い壁、コンクリートの床、標準型暖炉、積石の暖炉まわり、ベージュの床、三角天井) の写真
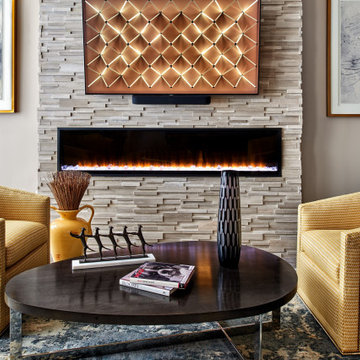
Where there was once a wall there now is a charming, warm fireplace with floor to ceiling ledgestone.
デンバーにあるお手頃価格の中くらいなモダンスタイルのおしゃれなLDK (ライブラリー、グレーの壁、クッションフロア、標準型暖炉、積石の暖炉まわり、壁掛け型テレビ、茶色い床、格子天井) の写真
デンバーにあるお手頃価格の中くらいなモダンスタイルのおしゃれなLDK (ライブラリー、グレーの壁、クッションフロア、標準型暖炉、積石の暖炉まわり、壁掛け型テレビ、茶色い床、格子天井) の写真
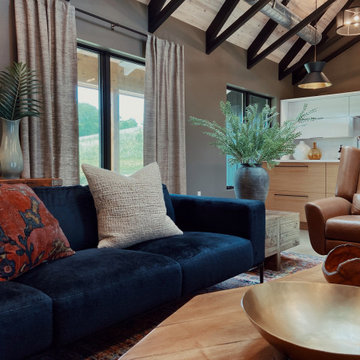
他の地域にある広いモダンスタイルのおしゃれなLDK (茶色い壁、コンクリートの床、標準型暖炉、積石の暖炉まわり、壁掛け型テレビ、グレーの床、三角天井) の写真
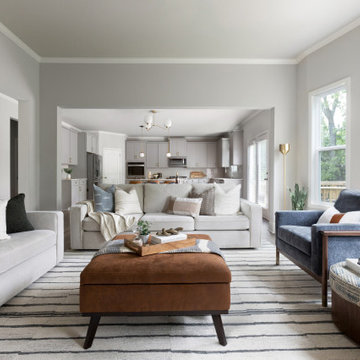
This large, open family room became the center of the home by adding large yet refined lounge sofas, plush velvet accent chairs, and warm accents with pops of pattern that beckon this young family and their many visitors to sit, get comfortable, and stay awhile.
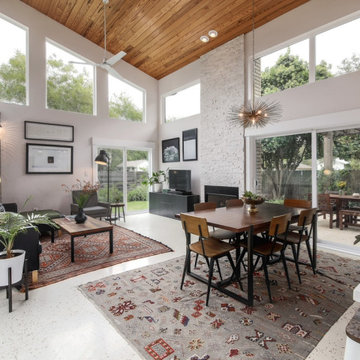
オースティンにある小さなモダンスタイルのおしゃれなLDK (白い壁、コンクリートの床、標準型暖炉、積石の暖炉まわり、据え置き型テレビ、白い床、三角天井) の写真
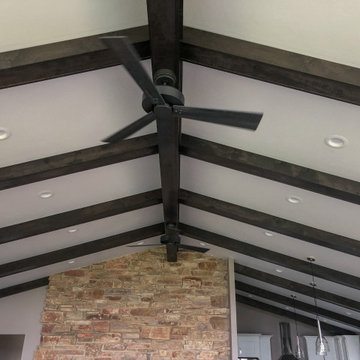
This entire wall is filled with windows overlooking Lake Winnebago, the deck wraps around the entire front.
他の地域にある巨大なモダンスタイルのおしゃれなオープンリビング (ベージュの壁、クッションフロア、標準型暖炉、積石の暖炉まわり、壁掛け型テレビ、茶色い床、三角天井) の写真
他の地域にある巨大なモダンスタイルのおしゃれなオープンリビング (ベージュの壁、クッションフロア、標準型暖炉、積石の暖炉まわり、壁掛け型テレビ、茶色い床、三角天井) の写真
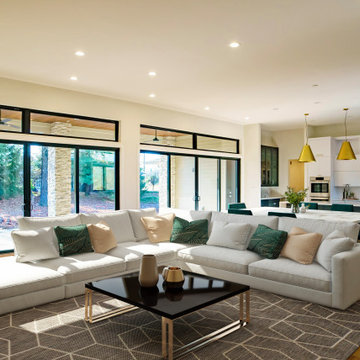
The open floor plan of this mid-century modern style home was designed for entertaining. The homeowner borrowed inspiration from the grand lobbies of the hotels she stayed in during her travels. The large sliders open out to a covered porch on one side and the humidity controlled wine storage is located on the other.
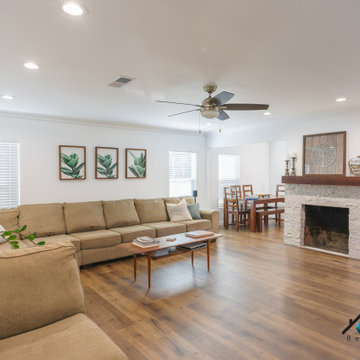
We turned this 1950's kitchen into a marvelous modern styled kitchen. This beautiful kitchen has 10 LED recessed lights, a beautiful industrial farmhouse pendant above the island, new vinyl flooring, a black quartz countertop, and a white porcelain sink. We installed brand new white shaker cabinets with black hardware accents, white subway tiles that cover the entire wall, and wood floating shelves. The brand new appliances are precisely built-in the cabinets of the kitchen.
We also updated the connecting living room with new recessed lights, vinyl flooring, new paint, wall removal, and updated the fireplace. Together both spaces connect with plenty of open space to walk into the kitchen and dining room.
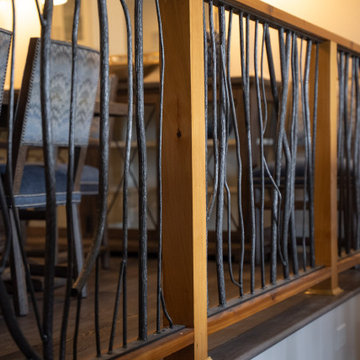
Other features to highlight include the custom iron rhodo – styled pine railing installed in the open concept great room with a poly-stained finish. The entryway paneling installed is a poplar bark with wainscoting and a cedar trim topped off with a poly finish. The paneling also includes an HVAC custom cedar recirculating vent. Lastly, the VPC team touched up the existing bathrooms with new vanities, interior paint coats, wallpaper, and client-picked light fixtures.
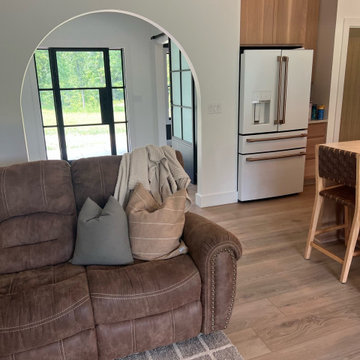
Wide arched entry way leading to living room and kitchen.
Floors, Camarilla Oak, Courtier Collection (LVP)
ロサンゼルスにある高級な中くらいなモダンスタイルのおしゃれなリビング (白い壁、クッションフロア、標準型暖炉、積石の暖炉まわり、壁掛け型テレビ、マルチカラーの床、三角天井、パネル壁) の写真
ロサンゼルスにある高級な中くらいなモダンスタイルのおしゃれなリビング (白い壁、クッションフロア、標準型暖炉、積石の暖炉まわり、壁掛け型テレビ、マルチカラーの床、三角天井、パネル壁) の写真
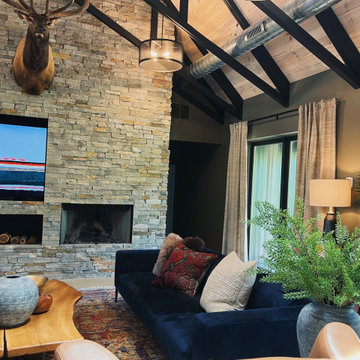
他の地域にある広いモダンスタイルのおしゃれなLDK (茶色い壁、コンクリートの床、標準型暖炉、積石の暖炉まわり、壁掛け型テレビ、グレーの床、三角天井) の写真
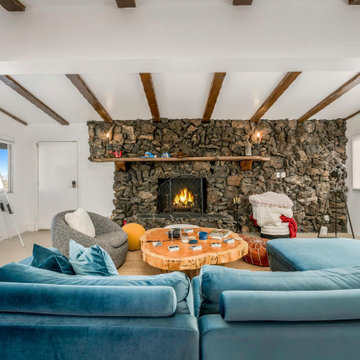
Open concept living with dark wood exposed beams and midcentury modern accents.
ロサンゼルスにある高級な中くらいなモダンスタイルのおしゃれなLDK (白い壁、コンクリートの床、標準型暖炉、積石の暖炉まわり、ベージュの床、三角天井) の写真
ロサンゼルスにある高級な中くらいなモダンスタイルのおしゃれなLDK (白い壁、コンクリートの床、標準型暖炉、積石の暖炉まわり、ベージュの床、三角天井) の写真
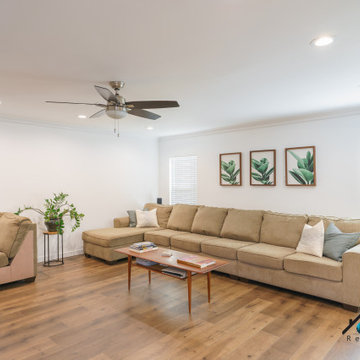
We turned this 1950's kitchen into a marvelous modern styled kitchen. This beautiful kitchen has 10 LED recessed lights, a beautiful industrial farmhouse pendant above the island, new vinyl flooring, a black quartz countertop, and a white porcelain sink. We installed brand new white shaker cabinets with black hardware accents, white subway tiles that cover the entire wall, and wood floating shelves. The brand new appliances are precisely built-in the cabinets of the kitchen.
We also updated the connecting living room with new recessed lights, vinyl flooring, new paint, wall removal, and updated the fireplace. Together both spaces connect with plenty of open space to walk into the kitchen and dining room.
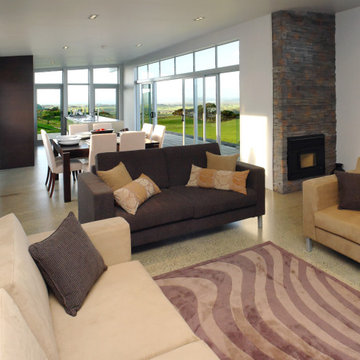
A galley kitchen takes center stage on a polished concrete floor, forming the heart of an exquisite living space. Encircled by expansive windows that invite the outdoors in, the kitchen becomes a bridge between culinary creativity and the enchanting natural world. This seamless connection between interior and exterior breathes life into the entire open-plan layout, where the boundaries of dining and living spaces dissolve in a harmonious symphony. As daylight streams through the windows, it illuminates every corner, casting a warm glow on the polished surface below. Here, the culinary journey becomes a delightful dance, while conversations flow effortlessly from kitchen to dining to living, cocooned within a realm where the beauty of nature and the comforts of home intertwine with grace.
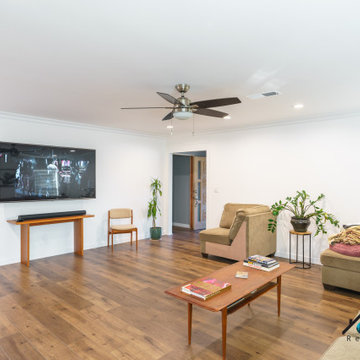
We turned this 1950's kitchen into a marvelous modern styled kitchen. This beautiful kitchen has 10 LED recessed lights, a beautiful industrial farmhouse pendant above the island, new vinyl flooring, a black quartz countertop, and a white porcelain sink. We installed brand new white shaker cabinets with black hardware accents, white subway tiles that cover the entire wall, and wood floating shelves. The brand new appliances are precisely built-in the cabinets of the kitchen.
We also updated the connecting living room with new recessed lights, vinyl flooring, new paint, wall removal, and updated the fireplace. Together both spaces connect with plenty of open space to walk into the kitchen and dining room.
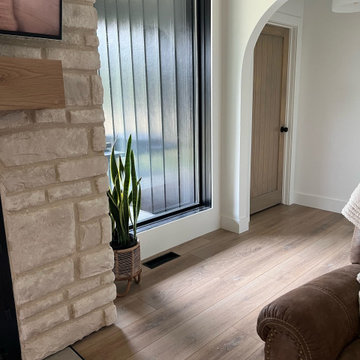
Wide arched entry way leading to living room.
Floors, Camarilla Oak, Courtier Collection (LVP)
ロサンゼルスにある高級な中くらいなモダンスタイルのおしゃれなリビング (白い壁、クッションフロア、標準型暖炉、積石の暖炉まわり、壁掛け型テレビ、マルチカラーの床、三角天井、パネル壁) の写真
ロサンゼルスにある高級な中くらいなモダンスタイルのおしゃれなリビング (白い壁、クッションフロア、標準型暖炉、積石の暖炉まわり、壁掛け型テレビ、マルチカラーの床、三角天井、パネル壁) の写真
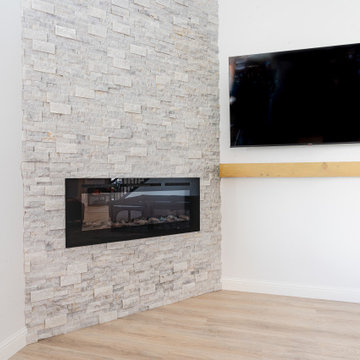
There is stacked stone installed around the electric fireplace that goes up to the ceiling. The wood mantel was installed under the wall mounted T.V.
他の地域にあるお手頃価格のモダンスタイルのおしゃれなファミリールーム (白い壁、クッションフロア、コーナー設置型暖炉、積石の暖炉まわり、壁掛け型テレビ、ベージュの床) の写真
他の地域にあるお手頃価格のモダンスタイルのおしゃれなファミリールーム (白い壁、クッションフロア、コーナー設置型暖炉、積石の暖炉まわり、壁掛け型テレビ、ベージュの床) の写真
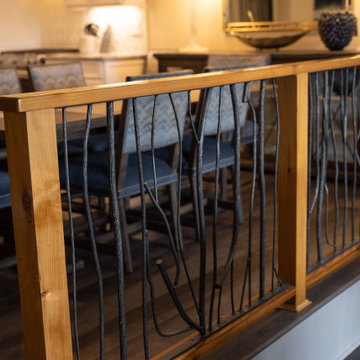
Other features to highlight include the custom iron rhodo – styled pine railing installed in the open concept great room with a poly-stained finish. The entryway paneling installed is a poplar bark with wainscoting and a cedar trim topped off with a poly finish. The paneling also includes an HVAC custom cedar recirculating vent. Lastly, the VPC team touched up the existing bathrooms with new vanities, interior paint coats, wallpaper, and client-picked light fixtures.
モダンスタイルのリビング・居間 (積石の暖炉まわり、コンクリートの床、クッションフロア) の写真
1




