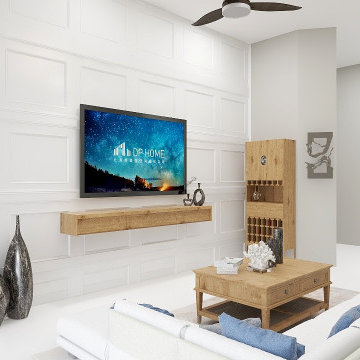小さな、広いモダンスタイルのリビング (羽目板の壁) の写真
絞り込み:
資材コスト
並び替え:今日の人気順
写真 1〜20 枚目(全 94 枚)
1/5
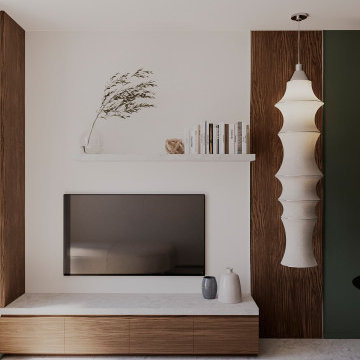
Benvenuti nel salotto, il cuore elegante e accogliente di questo appartamento. Qui, l'atmosfera si fonde armoniosamente con un design moderno e raffinato, creando uno spazio in cui è un piacere trascorrere del tempo.
Le pareti sono dipinte in una delicata tonalità di bianco, che dona al salotto una sensazione di luminosità e ampiezza. Il pavimento è rivestito in ceppo di gre, che dona al salotto un aspetto sofisticato e allo stesso tempo accogliente. L'armonia tra il colore del legno e le pareti crea una base neutra e versatile, ideale per esaltare gli elementi di design e le tonalità dei complementi d'arredo.
I mobili sono caratterizzati da linee pulite, che enfatizzano l'eleganza del salotto. Un ampio divano dal design contemporaneo, rivestito in tessuto di alta qualità di panna, offre un luogo comodo e invitante per rilassarsi.
Il mobile del salotto, realizzato in noce con il top in ceppo di gre, rappresenta un elemento di design moderno e funzionale. È perfetto per ospitare libri, riviste o oggetti decorativi, mentre mantiene la leggerezza visiva dell'ambiente.
L'illuminazione è curata con attenzione ai dettagli: un elegante lampadario a sospensione, con un design contemporaneo e una luce calda e diffusa, crea un'atmosfera intima e accogliente. L'illuminazione ambientale è completata da lampade da tavolo strategicamente posizionate, che offrono una luce soffusa per creare angoli accoglienti e invitanti.
Ogni dettaglio è stato attentamente scelto per esaltare l'armonia e la raffinatezza dell'ambiente.
Questo salotto rappresenta il luogo ideale per rilassarsi, intrattenere gli ospiti o trascorrere momenti di tranquillità.

le canapé est légèrement décollé du mur pour laisser les portes coulissantes circuler derrière.
他の地域にあるお手頃価格の小さなモダンスタイルのおしゃれなLDK (赤い壁、淡色無垢フローリング、標準型暖炉、木材の暖炉まわり、内蔵型テレビ、ベージュの床、折り上げ天井、羽目板の壁) の写真
他の地域にあるお手頃価格の小さなモダンスタイルのおしゃれなLDK (赤い壁、淡色無垢フローリング、標準型暖炉、木材の暖炉まわり、内蔵型テレビ、ベージュの床、折り上げ天井、羽目板の壁) の写真
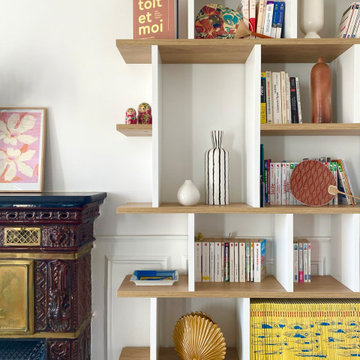
Rénovation complète d'un appartement haussmmannien de 70m2 dans le 14ème arr. de Paris. Les espaces ont été repensés pour créer une grande pièce de vie regroupant la cuisine, la salle à manger et le salon. Les espaces sont sobres et colorés. Pour optimiser les rangements et mettre en valeur les volumes, le mobilier est sur mesure, il s'intègre parfaitement au style de l'appartement haussmannien.

We gutted and renovated this entire modern Colonial home in Bala Cynwyd, PA. Introduced to the homeowners through the wife’s parents, we updated and expanded the home to create modern, clean spaces for the family. Highlights include converting the attic into completely new third floor bedrooms and a bathroom; a light and bright gray and white kitchen featuring a large island, white quartzite counters and Viking stove and range; a light and airy master bath with a walk-in shower and soaking tub; and a new exercise room in the basement.
Rudloff Custom Builders has won Best of Houzz for Customer Service in 2014, 2015 2016, 2017 and 2019. We also were voted Best of Design in 2016, 2017, 2018, and 2019, which only 2% of professionals receive. Rudloff Custom Builders has been featured on Houzz in their Kitchen of the Week, What to Know About Using Reclaimed Wood in the Kitchen as well as included in their Bathroom WorkBook article. We are a full service, certified remodeling company that covers all of the Philadelphia suburban area. This business, like most others, developed from a friendship of young entrepreneurs who wanted to make a difference in their clients’ lives, one household at a time. This relationship between partners is much more than a friendship. Edward and Stephen Rudloff are brothers who have renovated and built custom homes together paying close attention to detail. They are carpenters by trade and understand concept and execution. Rudloff Custom Builders will provide services for you with the highest level of professionalism, quality, detail, punctuality and craftsmanship, every step of the way along our journey together.
Specializing in residential construction allows us to connect with our clients early in the design phase to ensure that every detail is captured as you imagined. One stop shopping is essentially what you will receive with Rudloff Custom Builders from design of your project to the construction of your dreams, executed by on-site project managers and skilled craftsmen. Our concept: envision our client’s ideas and make them a reality. Our mission: CREATING LIFETIME RELATIONSHIPS BUILT ON TRUST AND INTEGRITY.
Photo Credit: Linda McManus Images
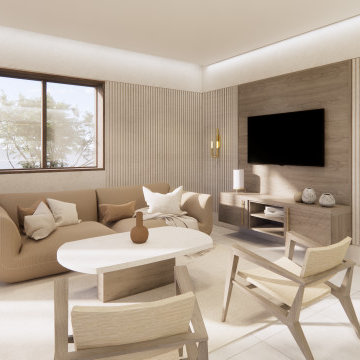
Sala de estar principal de la vivienda donde se combinan colores tierra con la madera
お手頃価格の広いモダンスタイルのおしゃれなリビング (白い壁、磁器タイルの床、壁掛け型テレビ、グレーの床、折り上げ天井、羽目板の壁) の写真
お手頃価格の広いモダンスタイルのおしゃれなリビング (白い壁、磁器タイルの床、壁掛け型テレビ、グレーの床、折り上げ天井、羽目板の壁) の写真
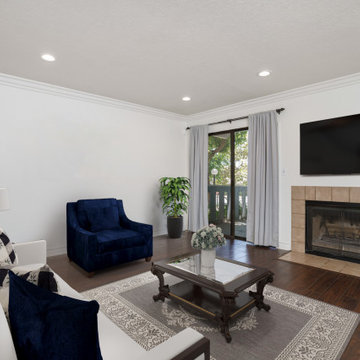
Chic single-story unit in Meadow Ridge offers an exclusive Agoura Hills living experience. This cozy unit is adorned with beautiful crown moldings, custom lighting, and wood-like flooring throughout, every detail has been elegantly executed. The sophisticated high ceilings, abundant natural lighting, and wood-like flooring throughout, create an open and inviting environment.
Whether you're an aspiring master chef or a food enthusiast simply looking to prepare a meal, you'll be impressed by the kitchen white cabinetry, granite counters, travertine/glass tile backsplash, and stainless steel appliances. Perfect for entertaining friends and family, the open floor-plan modern living space has a gas/wood burning fireplace, and a slider leading to a cute balcony with sweeping views of the Santa Monica Mountains.
Spacious primary room with two custom closets, and the secondary room has a vaulted ceiling. The washer and dryer are conveniently located in the attached two car garage. Spend summer days relaxing by the community pool, or enjoy the manicured lawns, perfect for dog walking or hiking.
Minutes away from the local-favorite Whizin Market Square, The Agoura Antique Mart, Shoppes at Westlake Village, Promenade At Westlake, with a variety of restaurants and boutiques. Take the easily accessible 101 freeway, or take a scenic drive through the canyons to Pacific Coast Highway, and reach the iconic Malibu beaches. Meadow Ridge is part of the Las Virgenes Unified School District, one of the best school districts in the state of California.
First time home buyers find this to be a great stepping stone home that helps them get established in the area as their housing needs grow. The Latest Meadow Ridge Townhomes Real Estate Listings 29123 Thousand Oaks Boulevard B Agoura Hills, California 91301 SOLD for $510,000 Want to go see homes in person? Let's connect!
The Agoura Neighbor Home Search
Call Anna Lanuza (310) 295-8807
www.annalanuza.com
SOLD for: $510,000
Represented Seller
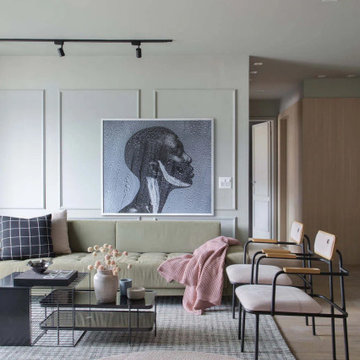
Example of a large minimalist formal and open concept integrated with dining room. Medium tone wood floor and brown floor living room design in Dallas, Texas with white walls, and wainscot paneling.
Wood dining table, neutral furnishing, linear lighting to bring and modern style. Open windows and timeless design.
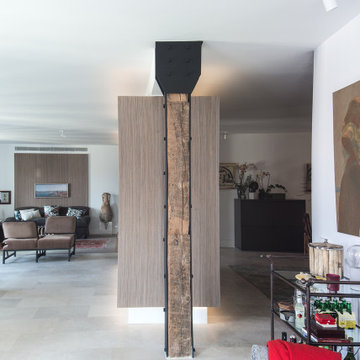
マドリードにある広いモダンスタイルのおしゃれなLDK (ライブラリー、白い壁、ライムストーンの床、ベージュの床、羽目板の壁、白い天井) の写真
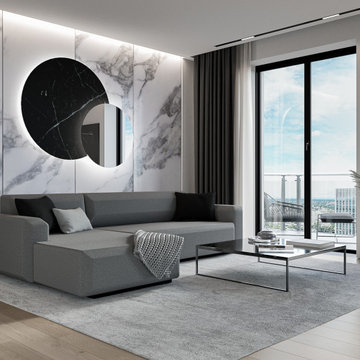
Zum Shop -> https://www.livarea.de/sofas/schlafsofas/prostoria-schlafsofa-fade.html
In einer Hochhaus-Wohnung mit Balkon glänzen minimalistisch designte Garten- und Wohnzimmermöbel.
In einer Hochhaus-Wohnung mit Balkon glänzen minimalistisch designte Garten- und Wohnzimmermöbel.
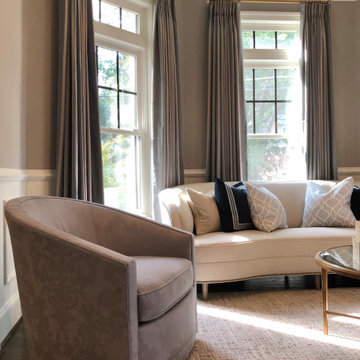
This elegant traditional living room incorporates modern design elements to create a formal yet contemporary space that is perfect for entertaining. A textured white sofa serves as the centerpiece of the room, adding a modern touch to the classic decor. Two blue damask chairs provide a subtle pop of color and bring a traditional feel to the room, while a round glass top coffee table with a gold base adds a touch of luxury.
A gray floral bench provides additional seating for guests, while silk striped drapery with gold and crystal finials adds a sense of glamour and sophistication. The soft gray walls and white wainscoting create a neutral backdrop for the other design elements in the room. A strie gray rug adds texture and warmth to the space, tying the room together.
This traditional room with modern touches is one of understated elegance and refined style. Whether hosting formal gatherings or enjoying quiet evenings with family, this living room provides a comfortable and sophisticated environment.

Modern Living Room and Kitchen Interior Design Rendering. Which have sofa, painting on the wall, small table, blue carpet in the living room area by interior design firms. In the kitchen area there is white build-in cabinet , kitchen with island, chairs , fridge, plant in side of sofa, sink on the island, pendant light.
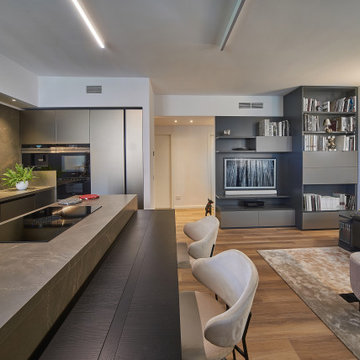
Open Space TV.
credit @carlocasellafotografo
ミラノにあるお手頃価格の小さなモダンスタイルのおしゃれなLDK (ミュージックルーム、白い壁、濃色無垢フローリング、埋込式メディアウォール、茶色い床、折り上げ天井、羽目板の壁) の写真
ミラノにあるお手頃価格の小さなモダンスタイルのおしゃれなLDK (ミュージックルーム、白い壁、濃色無垢フローリング、埋込式メディアウォール、茶色い床、折り上げ天井、羽目板の壁) の写真
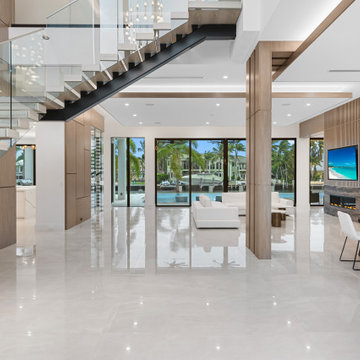
マイアミにあるラグジュアリーな広いモダンスタイルのおしゃれなLDK (茶色い壁、大理石の床、両方向型暖炉、石材の暖炉まわり、埋込式メディアウォール、ベージュの床、格子天井、羽目板の壁) の写真
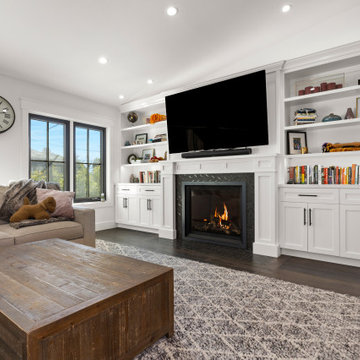
Open floor dining and living area featuring Monarch dark French oak hardwood floors, custom cabinets and fireplace, custom wood work details such as ceiling wood bean and staircase handrail, and coffered ceiling in the music room.
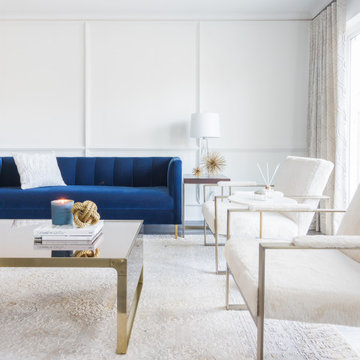
A layered and luxurious space created with a combination of textures and brass finishes. The wainscoting on the wall also adds a classic element. This curated space was designed to exude modern comfort and timelessness.
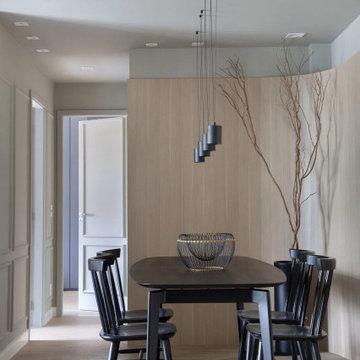
Example of a large minimalist formal and open concept integrated with dining room. Medium tone wood floor and brown floor living room design in Dallas, Texas with white walls, and wainscot paneling.
Wood dining table, neutral furnishing, linear lighting to bring and modern style. Open windows and timeless design.
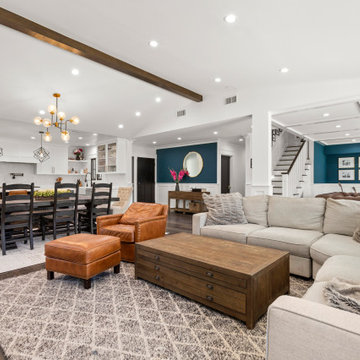
Open floor dining and living area featuring Monarch dark French oak hardwood floors, custom wood work details such as ceiling wood bean and staircase handrail, and coffered ceiling in the music room.
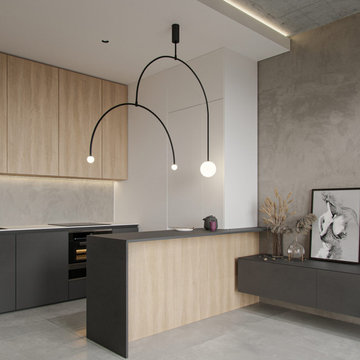
An inspiration for small apartment remodels, this studio design demonstrates intelligent use of limited floor area. The apartment interior has been minimalistically styled in order to achieve a sense of functional spaciousness within itscompact 40 square metre confines. Storage volumes assist the clean flow of the layout, whilst colourful accents freshen and enliven.
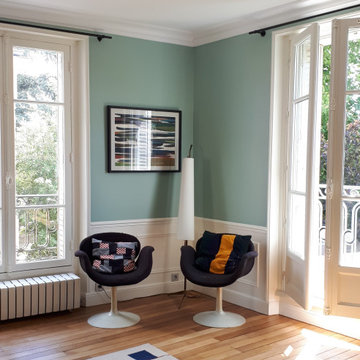
Bleu gai et lumineux pour cette grande pièce salon, salle à manger.
On ose la couleur.
トゥールーズにある広いモダンスタイルのおしゃれなLDK (青い壁、淡色無垢フローリング、標準型暖炉、羽目板の壁) の写真
トゥールーズにある広いモダンスタイルのおしゃれなLDK (青い壁、淡色無垢フローリング、標準型暖炉、羽目板の壁) の写真
小さな、広いモダンスタイルのリビング (羽目板の壁) の写真
1
