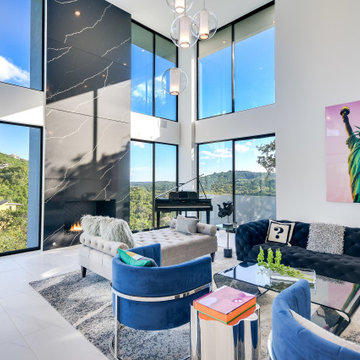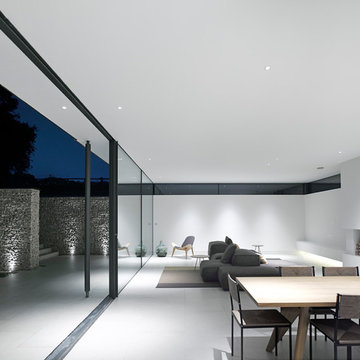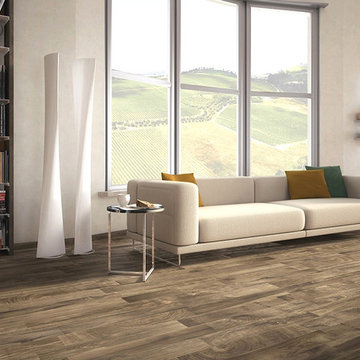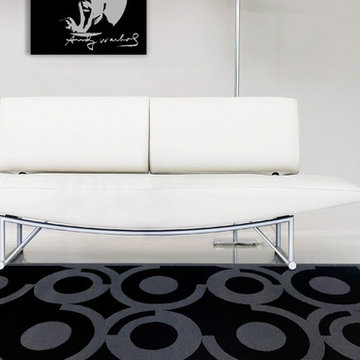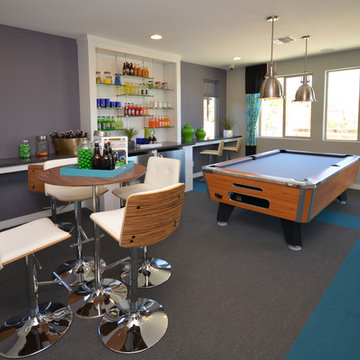広いモダンスタイルのリビング (磁器タイルの床) の写真
絞り込み:
資材コスト
並び替え:今日の人気順
写真 1〜20 枚目(全 107 枚)

Il bellissimo appartamento a Bologna di questa giovanissima coppia con due figlie, Ginevra e Virginia, è stato realizzato su misura per fornire a V e M una casa funzionale al 100%, senza rinunciare alla bellezza e al fattore wow. La particolarità della casa è sicuramente l’illuminazione, ma anche la scelta dei materiali.
Eleganza e funzionalità sono sempre le parole chiave che muovono il nostro design e nell’appartamento VDD raggiungono l’apice.
Il tutto inizia con un soggiorno completo di tutti i comfort e di vari accessori; guardaroba, librerie, armadietti con scarpiere fino ad arrivare ad un’elegantissima cucina progettata appositamente per V!
Lavanderia a scomparsa con vista diretta sul balcone. Tutti i mobili sono stati scelti con cura e rispettando il budget. Numerosi dettagli rendono l’appartamento unico:
i controsoffitti, ad esempio, o la pavimentazione interrotta da una striscia nera continua, con l’intento di sottolineare l’ingresso ma anche i punti focali della casa. Un arredamento superbo e chic rende accogliente il soggiorno.
Alla camera da letto principale si accede dal disimpegno; varcando la porta si ripropone il linguaggio della sottolineatura del pavimento con i controsoffitti, in fondo al quale prende posto un piccolo angolo studio. Voltando lo sguardo si apre la zona notte, intima e calda, con un grande armadio con ante in vetro bronzato riflettente che riscaldano lo spazio. Il televisore è sostituito da un sistema di proiezione a scomparsa.
Una porta nascosta interrompe la continuità della parete. Lì dentro troviamo il bagno personale, ma sicuramente la stanza più seducente. Una grande doccia per due persone con tutti i comfort del mercato: bocchette a cascata, soffioni colorati, struttura wellness e tubo dell’acqua! Una mezza luna di specchio retroilluminato poggia su un lungo piano dove prendono posto i due lavabi. I vasi, invece, poggiano su una parete accessoria che non solo nasconde i sistemi di scarico, ma ha anche la funzione di contenitore. L’illuminazione del bagno è progettata per garantire il relax nei momenti più intimi della giornata.
Le camerette di Ginevra e Virginia sono totalmente personalizzate e progettate per sfruttare al meglio lo spazio. Particolare attenzione è stata dedicata alla scelta delle tonalità dei tessuti delle pareti e degli armadi. Il bagno cieco delle ragazze contiene una doccia grande ed elegante, progettata con un’ampia nicchia. All’interno del bagno sono stati aggiunti ulteriori vani accessori come mensole e ripiani utili per contenere prodotti e biancheria da bagno.
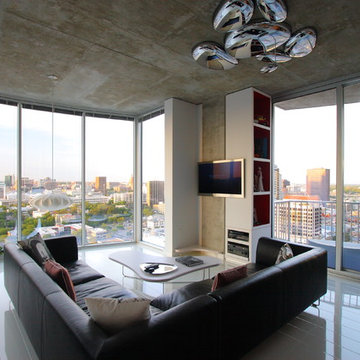
Project by Dick Clark Architecture of Austin Texas
オースティンにある広いモダンスタイルのおしゃれな独立型リビング (壁掛け型テレビ、黒い壁、磁器タイルの床、暖炉なし) の写真
オースティンにある広いモダンスタイルのおしゃれな独立型リビング (壁掛け型テレビ、黒い壁、磁器タイルの床、暖炉なし) の写真

Modern rustic pool table installed in a client's lounge.
フィラデルフィアにある高級な広いモダンスタイルのおしゃれな独立型リビング (白い壁、磁器タイルの床、壁掛け型テレビ、黒い床) の写真
フィラデルフィアにある高級な広いモダンスタイルのおしゃれな独立型リビング (白い壁、磁器タイルの床、壁掛け型テレビ、黒い床) の写真
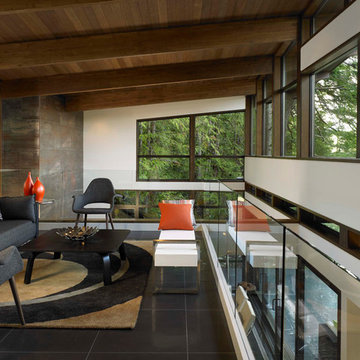
Loft with clerestory windows, wooden panel ceilings with exposed beams, glass railings
バンクーバーにある広いモダンスタイルのおしゃれなリビングロフト (白い壁、磁器タイルの床、テレビなし) の写真
バンクーバーにある広いモダンスタイルのおしゃれなリビングロフト (白い壁、磁器タイルの床、テレビなし) の写真
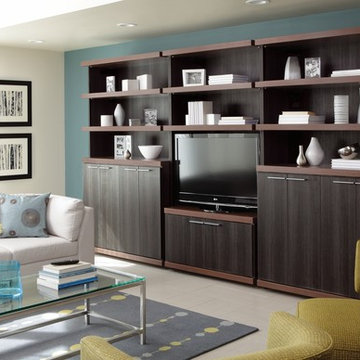
A blend of cabinets and shelving keeps focal points on display while cleanly concealing wires to keep the family room looking organized. Explore the possibilities with an entertainment center featuring seemingly endless shelves made with Forterra.
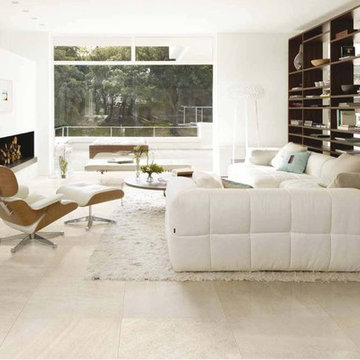
This modern living room has white porcelain tiles that are lightly textured. There are different colors, from light grey, dark grey, brown and Ivory which is the color shown.
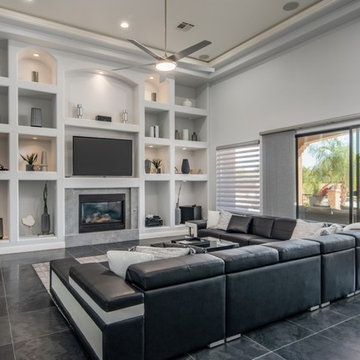
Yvette Craddock Designs, Interior Design
Craig Root Photography
フェニックスにあるラグジュアリーな広いモダンスタイルのおしゃれなリビング (磁器タイルの床、標準型暖炉、石材の暖炉まわり、グレーの床) の写真
フェニックスにあるラグジュアリーな広いモダンスタイルのおしゃれなリビング (磁器タイルの床、標準型暖炉、石材の暖炉まわり、グレーの床) の写真
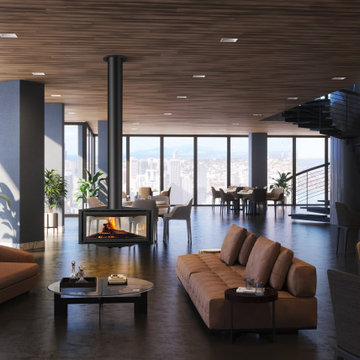
エセックスにあるお手頃価格の広いモダンスタイルのおしゃれな独立型リビング (磁器タイルの床、吊り下げ式暖炉、金属の暖炉まわり、茶色い床、塗装板張りの天井、パネル壁) の写真
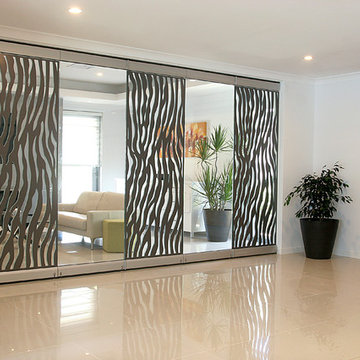
Our bespoke movable glass wall design embelished with laser cut alloy screens, separates the living areas whilst maintaining the space volume.
パースにある高級な広いモダンスタイルのおしゃれなリビング (白い壁、磁器タイルの床、標準型暖炉、コンクリートの暖炉まわり、壁掛け型テレビ、白い床) の写真
パースにある高級な広いモダンスタイルのおしゃれなリビング (白い壁、磁器タイルの床、標準型暖炉、コンクリートの暖炉まわり、壁掛け型テレビ、白い床) の写真
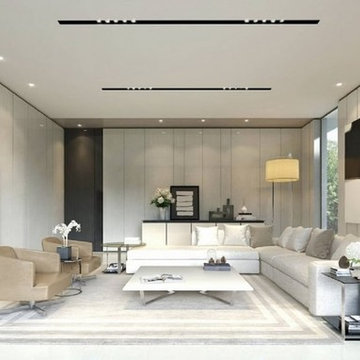
Modern yet comfortable and inviting, this project was designed for a young, art loving couple, who envisioned a space for relaxation and entertainment. A custom rug fabricated of silk and cashmere was designed to encompass the voluminous space, while a Flexform sofa and chaise frame the dramatic living room. Swivel armchairs upholstered in a light sand brown Dualoy leather complete the look with a slight masculine edge to anchor the light neutrals. A black mirrored television was created above a niche that could double as a beverage space when entertaining. Recessed LED lighting was integrated in perimeter of ceiling, while custom recessed box lighting was created in the center of the living room for dramatic effect. Glossy polyester fabricated white panels in varying widths provided a minimalist as well as clean and modern texture.
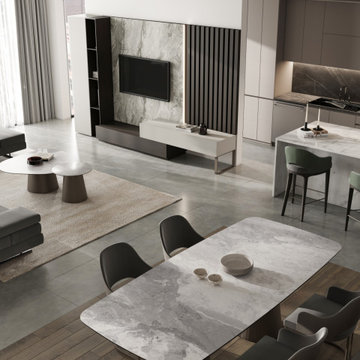
New York Penthouse Living Room Project
ニューヨークにある高級な広いモダンスタイルのおしゃれなリビングロフト (ライブラリー、白い壁、磁器タイルの床、埋込式メディアウォール、グレーの床、パネル壁) の写真
ニューヨークにある高級な広いモダンスタイルのおしゃれなリビングロフト (ライブラリー、白い壁、磁器タイルの床、埋込式メディアウォール、グレーの床、パネル壁) の写真
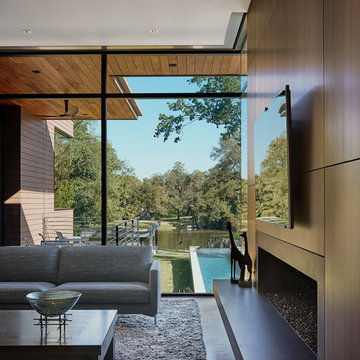
This trapezoidal shaped lot in Dallas sits on an assuming piece of land that terminates into a heavenly pond. This contemporary home has a warm mid-century modern charm. Complete with an open floor plan for entertaining, the homeowners also enjoy a lap pool, a spa retreat, and a detached gameroom with a green roof.
Published:
S Style Magazine, Fall 2015 - http://sstylemagazine.com/design/this-texas-home-is-a-metropolitan-oasis-10305863
Modern Luxury Interiors Texas, April 2015 (Cover)
Photo Credit: Dror Baldinger
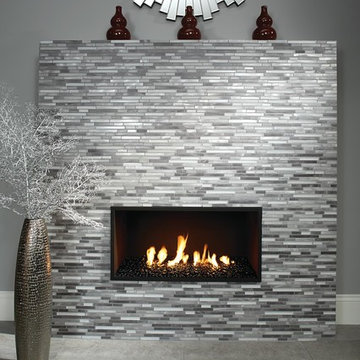
New for 2014: Photo features Morello 5/8 x Random mosaic in Moonstone on fireplace with Colt 12 x 24 field tile in Gray Unpolished on the floor. Photo courtesy of American Olean.
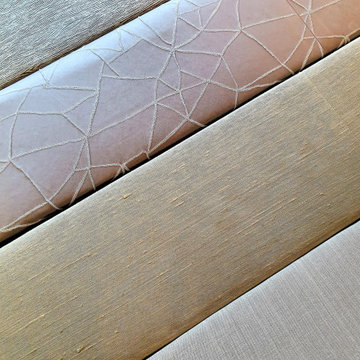
We designed window dressings from blinds to pelmets for the entire home. We used different silks and satin finish fabrics for a contemporary look in taupe and grey. The finishing touch to this great project.
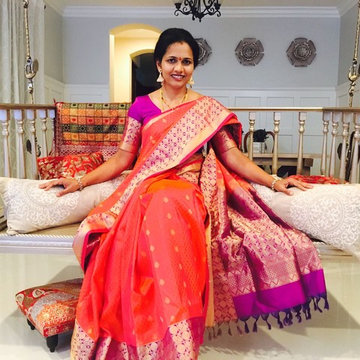
Custom built window seating and Indian Swing with antique swing links from India. The work is still in progress we will update more pictures and information once the project is completed. If you need any further information on Swing and links please contact me at rbachuvala@gmail.com
I am located in Southern California. Thank you for watching my pictures - Ramesh Bachuvala
広いモダンスタイルのリビング (磁器タイルの床) の写真
1
