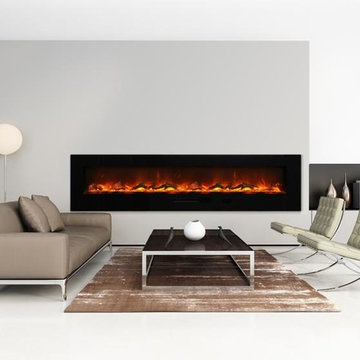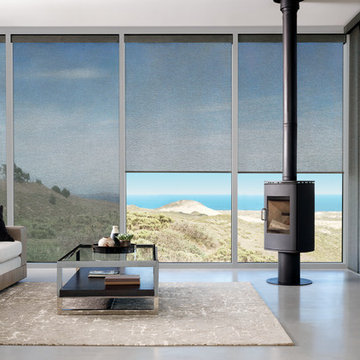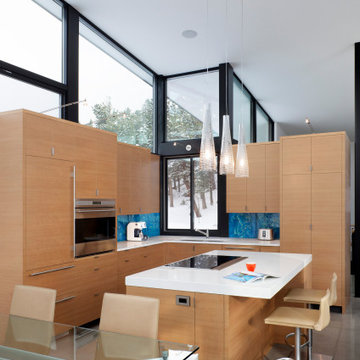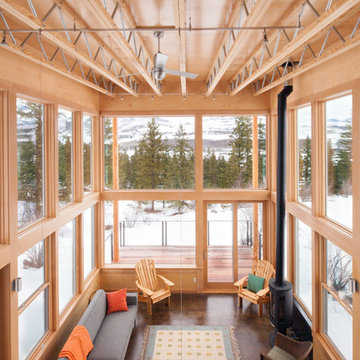モダンスタイルのリビング (金属の暖炉まわり、漆喰の暖炉まわり、コンクリートの床、テレビなし) の写真
絞り込み:
資材コスト
並び替え:今日の人気順
写真 1〜20 枚目(全 72 枚)

The Lucius 140 Tunnel by Element4 is a perfectly proportioned linear see-through fireplace. With this design you can bring warmth and elegance to two spaces -- with just one fireplace.

A relatively cozy living room can open up in multiple dimensions, extending its reach across the outdoor living spaces like the dining patio. Photography: Andrew Pogue Photography.
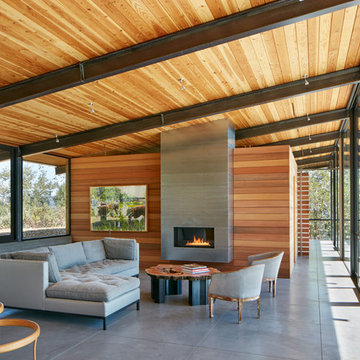
Split Rock Springs Ranch - photo: Bruce Damonte
サンフランシスコにあるモダンスタイルのおしゃれなLDK (コンクリートの床、標準型暖炉、金属の暖炉まわり、テレビなし、グレーの床) の写真
サンフランシスコにあるモダンスタイルのおしゃれなLDK (コンクリートの床、標準型暖炉、金属の暖炉まわり、テレビなし、グレーの床) の写真
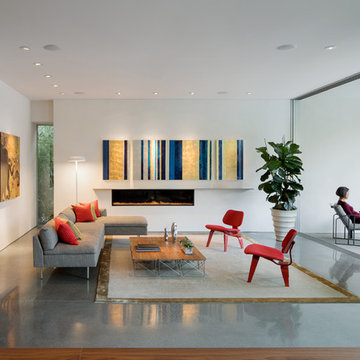
View of living room opening to the outdoors. (Photography by Jeremy Bitterman.)
ロサンゼルスにある中くらいなモダンスタイルのおしゃれなLDK (横長型暖炉、白い壁、コンクリートの床、漆喰の暖炉まわり、テレビなし、グレーの床) の写真
ロサンゼルスにある中くらいなモダンスタイルのおしゃれなLDK (横長型暖炉、白い壁、コンクリートの床、漆喰の暖炉まわり、テレビなし、グレーの床) の写真
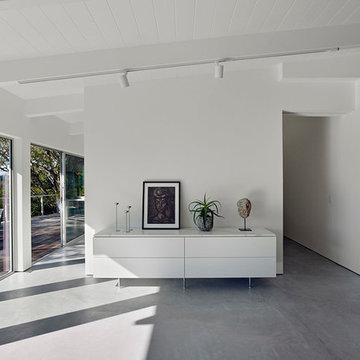
Bruce Damonte
サンフランシスコにあるラグジュアリーな中くらいなモダンスタイルのおしゃれなLDK (ライブラリー、コンクリートの床、標準型暖炉、漆喰の暖炉まわり、白い壁、テレビなし) の写真
サンフランシスコにあるラグジュアリーな中くらいなモダンスタイルのおしゃれなLDK (ライブラリー、コンクリートの床、標準型暖炉、漆喰の暖炉まわり、白い壁、テレビなし) の写真
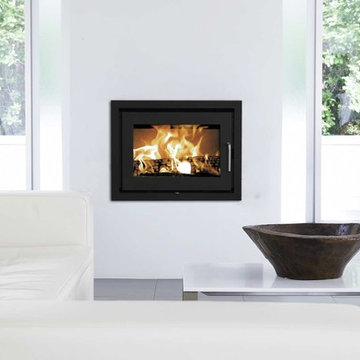
Morso 5660 standard heating up to 2000 sq/ft. Can be used as a zero clearance fireplace or put into an existing masonry fireplace.
ポートランドにあるお手頃価格の広いモダンスタイルのおしゃれな応接間 (白い壁、薪ストーブ、漆喰の暖炉まわり、コンクリートの床、テレビなし) の写真
ポートランドにあるお手頃価格の広いモダンスタイルのおしゃれな応接間 (白い壁、薪ストーブ、漆喰の暖炉まわり、コンクリートの床、テレビなし) の写真
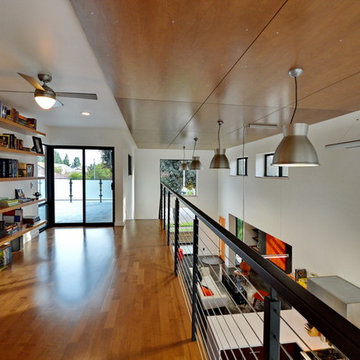
Jeff Jeannette / Jeannette Architects
オレンジカウンティにある中くらいなモダンスタイルのおしゃれなリビング (白い壁、コンクリートの床、横長型暖炉、漆喰の暖炉まわり、テレビなし) の写真
オレンジカウンティにある中くらいなモダンスタイルのおしゃれなリビング (白い壁、コンクリートの床、横長型暖炉、漆喰の暖炉まわり、テレビなし) の写真
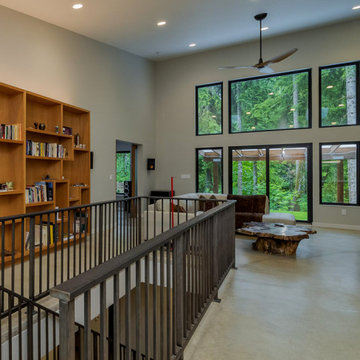
Living room with custom designed mid century inspired bookshelf.
シアトルにある高級な中くらいなモダンスタイルのおしゃれなLDK (白い壁、コンクリートの床、標準型暖炉、漆喰の暖炉まわり、テレビなし、グレーの床) の写真
シアトルにある高級な中くらいなモダンスタイルのおしゃれなLDK (白い壁、コンクリートの床、標準型暖炉、漆喰の暖炉まわり、テレビなし、グレーの床) の写真
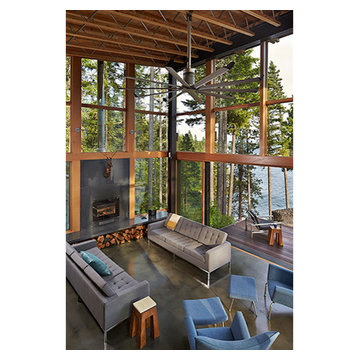
Ben Benschinder
シアトルにある広いモダンスタイルのおしゃれなリビングロフト (コンクリートの床、標準型暖炉、金属の暖炉まわり、テレビなし) の写真
シアトルにある広いモダンスタイルのおしゃれなリビングロフト (コンクリートの床、標準型暖炉、金属の暖炉まわり、テレビなし) の写真

photo by Susan Teare
バーリントンにある中くらいなモダンスタイルのおしゃれなリビング (コンクリートの床、薪ストーブ、黄色い壁、金属の暖炉まわり、テレビなし、茶色い床) の写真
バーリントンにある中くらいなモダンスタイルのおしゃれなリビング (コンクリートの床、薪ストーブ、黄色い壁、金属の暖炉まわり、テレビなし、茶色い床) の写真
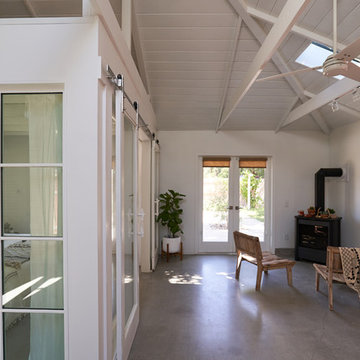
The studio has an open plan layout with natural light filtering the space with skylights and french doors to the outside. The bedroom is open to the living area with sliding barn doors. There's plenty of storage above bedroom loft.
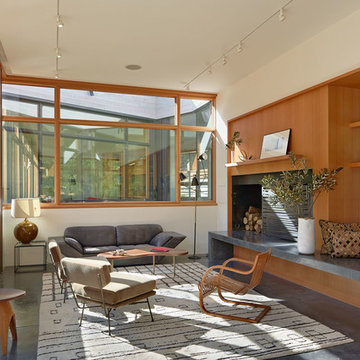
The proposal analyzes the site as a series of existing flows or “routes” across the landscape. The negotiation of both constructed and natural systems establishes the logic of the site plan and the orientation and organization of the new home. Conceptually, the project becomes a highly choreographed knot at the center of these routes, drawing strands in, engaging them with others, and propelling them back out again. The project’s intent is to capture and harness the physical and ephemeral sense of these latent natural movements as a way to promote in the architecture the wanderlust the surrounding landscape inspires. At heart, the client’s initial family agenda--a home as antidote to the city and basecamp for exploration--establishes the ethos and design objectives of the work.
Photography - Bruce Damonte
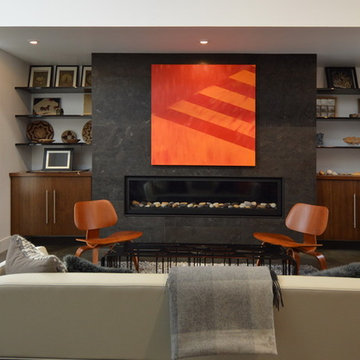
Jeff Jeannette / Jeannette Architects
オレンジカウンティにある中くらいなモダンスタイルのおしゃれなリビング (白い壁、コンクリートの床、横長型暖炉、漆喰の暖炉まわり、テレビなし) の写真
オレンジカウンティにある中くらいなモダンスタイルのおしゃれなリビング (白い壁、コンクリートの床、横長型暖炉、漆喰の暖炉まわり、テレビなし) の写真
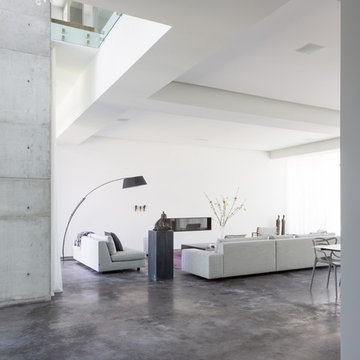
Secondary view of the living room. Polished concrete flooring reflects the stark white interior walls. A pass through brings both floors together bordered by glass panel railing.
Photography © Claudia Uribe-Touri
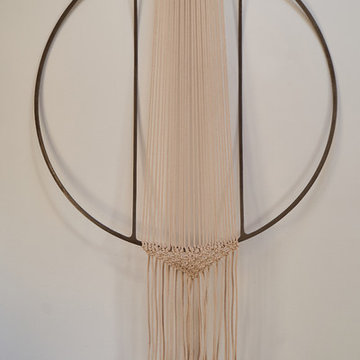
This wall hanging was handmade by my client Katy Montgomery and her son.
サンタバーバラにあるお手頃価格の中くらいなモダンスタイルのおしゃれなリビングロフト (白い壁、コンクリートの床、コーナー設置型暖炉、漆喰の暖炉まわり、テレビなし、グレーの床) の写真
サンタバーバラにあるお手頃価格の中くらいなモダンスタイルのおしゃれなリビングロフト (白い壁、コンクリートの床、コーナー設置型暖炉、漆喰の暖炉まわり、テレビなし、グレーの床) の写真
モダンスタイルのリビング (金属の暖炉まわり、漆喰の暖炉まわり、コンクリートの床、テレビなし) の写真
1

