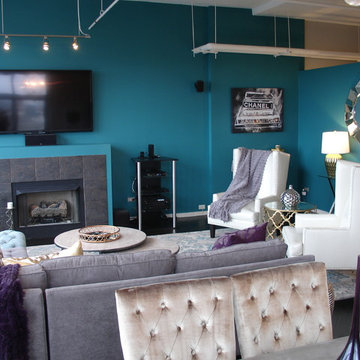中くらいなターコイズブルーの、白いモダンスタイルのリビング (タイルの暖炉まわり、木材の暖炉まわり) の写真
絞り込み:
資材コスト
並び替え:今日の人気順
写真 1〜20 枚目(全 463 枚)
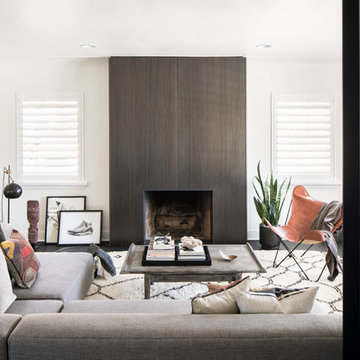
Location: Denver, CO, USA
THE CHALLENGE: Transform an outdated and compartmentalized 1950’s era home into an open, light filled, modern residence fit for a young and growing family.
THE SOLUTION: Juxtaposition was the name of the game. Dark floors contrast light walls; small spaces are enlarged by clean layouts; soft textures balance hard surfaces. Balanced opposites create a composed, family friendly residence.
Dado Interior Design
David Lauer Photography
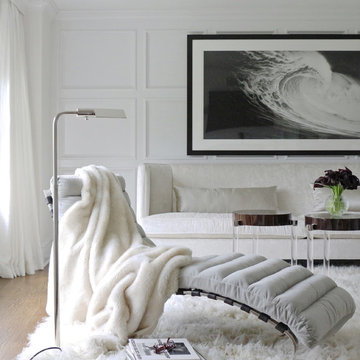
Modern, glamorous sitting living room in Beverly Hills with velvet sofa, velvet chaise, lucite tables, and shag rug.
ロサンゼルスにある高級な中くらいなモダンスタイルのおしゃれなリビング (白い壁、濃色無垢フローリング、暖炉なし、木材の暖炉まわり、テレビなし、茶色い床) の写真
ロサンゼルスにある高級な中くらいなモダンスタイルのおしゃれなリビング (白い壁、濃色無垢フローリング、暖炉なし、木材の暖炉まわり、テレビなし、茶色い床) の写真
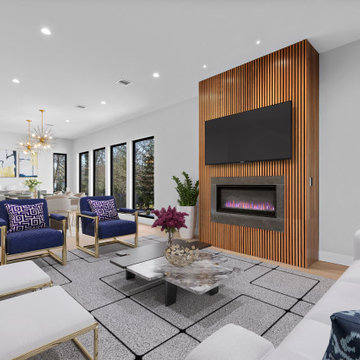
ニューヨークにある中くらいなモダンスタイルのおしゃれなリビング (グレーの壁、淡色無垢フローリング、横長型暖炉、木材の暖炉まわり、埋込式メディアウォール、ベージュの床) の写真
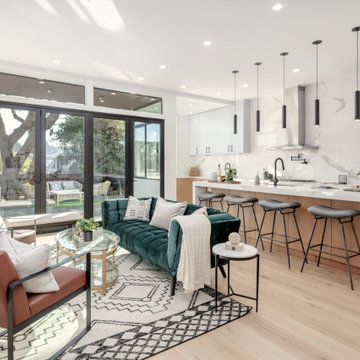
サンフランシスコにある高級な中くらいなモダンスタイルのおしゃれなLDK (淡色無垢フローリング、コーナー設置型暖炉、木材の暖炉まわり) の写真

We were approached by a San Francisco firefighter to design a place for him and his girlfriend to live while also creating additional units he could sell to finance the project. He grew up in the house that was built on this site in approximately 1886. It had been remodeled repeatedly since it was first built so that there was only one window remaining that showed any sign of its Victorian heritage. The house had become so dilapidated over the years that it was a legitimate candidate for demolition. Furthermore, the house straddled two legal parcels, so there was an opportunity to build several new units in its place. At our client’s suggestion, we developed the left building as a duplex of which they could occupy the larger, upper unit and the right building as a large single-family residence. In addition to design, we handled permitting, including gathering support by reaching out to the surrounding neighbors and shepherding the project through the Planning Commission Discretionary Review process. The Planning Department insisted that we develop the two buildings so they had different characters and could not be mistaken for an apartment complex. The duplex design was inspired by Albert Frey’s Palm Springs modernism but clad in fibre cement panels and the house design was to be clad in wood. Because the site was steeply upsloping, the design required tall, thick retaining walls that we incorporated into the design creating sunken patios in the rear yards. All floors feature generous 10 foot ceilings and large windows with the upper, bedroom floors featuring 11 and 12 foot ceilings. Open plans are complemented by sleek, modern finishes throughout.
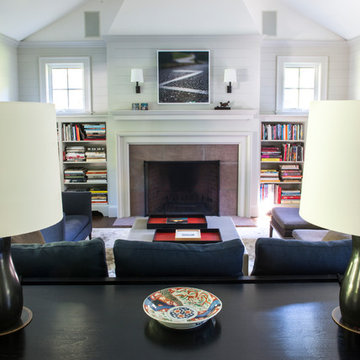
York Trays [Pair]; Red Stained Ash with Ebony Walnut Frame.
Veral-Harlan Collection custom designs furniture with local craftsman partners. Each piece addresses their interior needs with custom made, unique solutions.
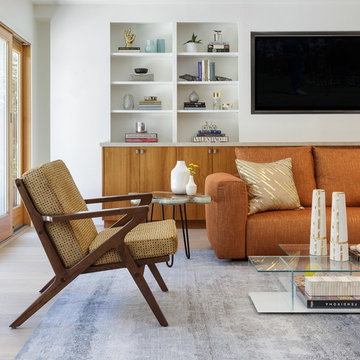
The walls are painted in an eggshell hue and hardwood flooring is introduced in a light tone to help balance the darker, warmer colors in the space. Clean lines emphasize the modern aesthetic of the living room and are juxtaposed with more organic pieces, including an amoeba-shaped side table and soft ombre area rug.
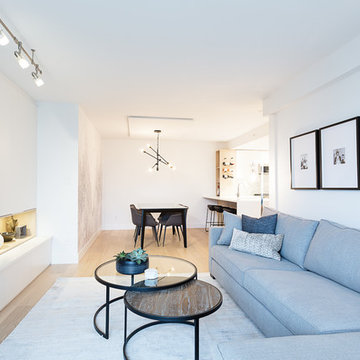
バンクーバーにある高級な中くらいなモダンスタイルのおしゃれなLDK (白い壁、淡色無垢フローリング、横長型暖炉、木材の暖炉まわり、壁掛け型テレビ、白い床) の写真

Open concept living space opens to dining, kitchen, and covered deck - HLODGE - Unionville, IN - Lake Lemon - HAUS | Architecture For Modern Lifestyles (architect + photographer) - WERK | Building Modern (builder)
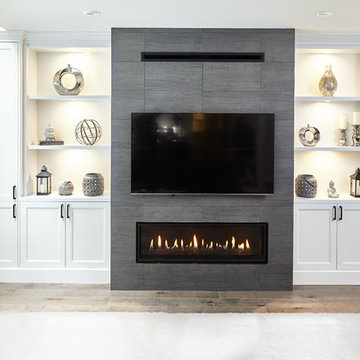
This modern home renovation designed by Sheri Lemire at SDL Designs features an open concept kitchen and family room with stainless steel appliances, high-end finishes, tile done by Mira Flooring, and a Cozy heat 50 linear fireplace by Urban Fireplace. Inline Glasscraft did the glass staircase in the entry and the double sliding shower doors in the master bathroom. Ocean Pacific Lighting did the fantastic luminated mirrors.
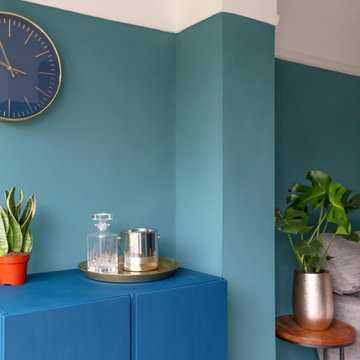
We were briefed to carry out an interior design and specification proposal so that the client could implement the work themselves. The goal was to modernise this space with a bold colour scheme, come up with an alternative solution for the fireplace to make it less imposing, and create a social hub for entertaining friends and family with added seating and storage. The space needed to function for lots of different purposes such as watching the football with friends, a space that was safe enough for their baby to play and store toys, with finishes that are durable enough for family life. The room design included an Ikea hack drinks cabinet which was customised with a lick of paint and new feet, seating for up to seven people and extra storage for their babies toys to be hidden from sight.

バンクーバーにあるお手頃価格の中くらいなモダンスタイルのおしゃれなリビングロフト (マルチカラーの壁、壁掛け型テレビ、磁器タイルの床、横長型暖炉、タイルの暖炉まわり、マルチカラーの床、三角天井、白い天井) の写真
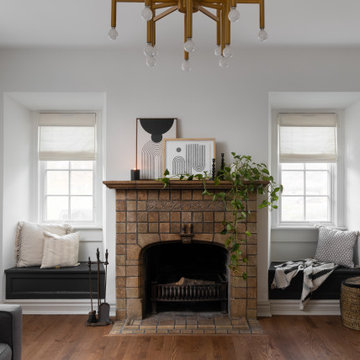
Original fireplace with built-in storage in living room.
デトロイトにあるラグジュアリーな中くらいなモダンスタイルのおしゃれなリビング (白い壁、無垢フローリング、標準型暖炉、タイルの暖炉まわり、テレビなし) の写真
デトロイトにあるラグジュアリーな中くらいなモダンスタイルのおしゃれなリビング (白い壁、無垢フローリング、標準型暖炉、タイルの暖炉まわり、テレビなし) の写真
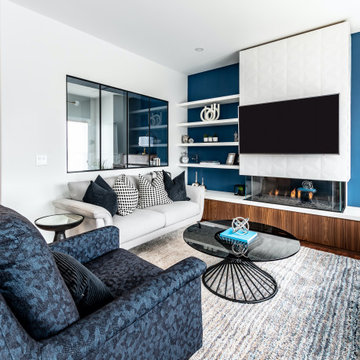
A vibrant modern living room featuring a blue feature wall, a three sided fireplace, two love seats, and one textured chair. All accompanied by some fresh decor!
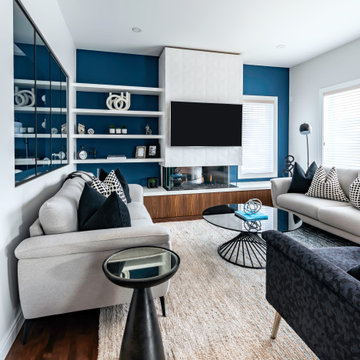
A vibrant modern living room featuring a blue feature wall, a three sided fireplace, two love seats, and one textured chair. All accompanied by some fresh decor!
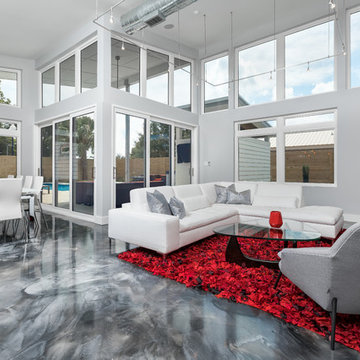
Greg Riegler Photography
Large dining and living room shared space with lots of windows and open space.
他の地域にあるお手頃価格の中くらいなモダンスタイルのおしゃれなLDK (グレーの壁、コンクリートの床、タイルの暖炉まわり、壁掛け型テレビ、グレーの床) の写真
他の地域にあるお手頃価格の中くらいなモダンスタイルのおしゃれなLDK (グレーの壁、コンクリートの床、タイルの暖炉まわり、壁掛け型テレビ、グレーの床) の写真
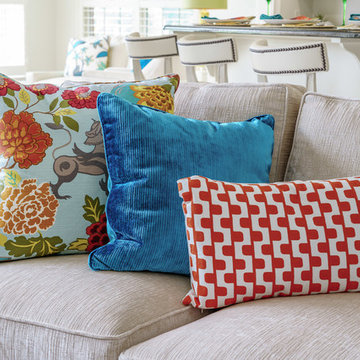
他の地域にあるお手頃価格の中くらいなモダンスタイルのおしゃれなLDK (ベージュの壁、クッションフロア、コーナー設置型暖炉、タイルの暖炉まわり、据え置き型テレビ、グレーの床) の写真
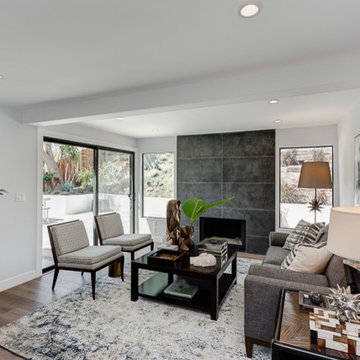
This sunken living room had old french doors and 80's fireplace mantel. I wanted to add more light to the room so we added the windows on each side of the fireplace.
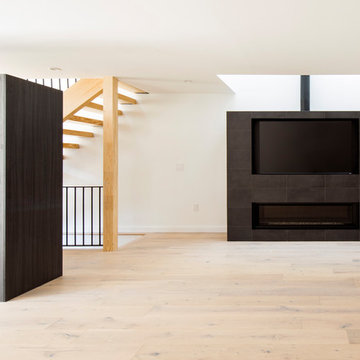
Gregory Maka
ニューヨークにある中くらいなモダンスタイルのおしゃれなLDK (白い壁、淡色無垢フローリング、横長型暖炉、タイルの暖炉まわり、埋込式メディアウォール、グレーの床) の写真
ニューヨークにある中くらいなモダンスタイルのおしゃれなLDK (白い壁、淡色無垢フローリング、横長型暖炉、タイルの暖炉まわり、埋込式メディアウォール、グレーの床) の写真
中くらいなターコイズブルーの、白いモダンスタイルのリビング (タイルの暖炉まわり、木材の暖炉まわり) の写真
1
