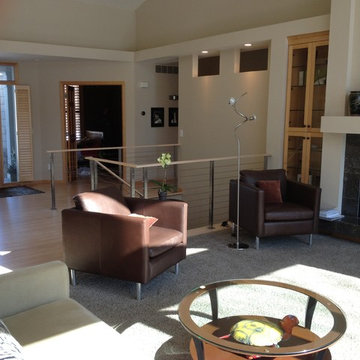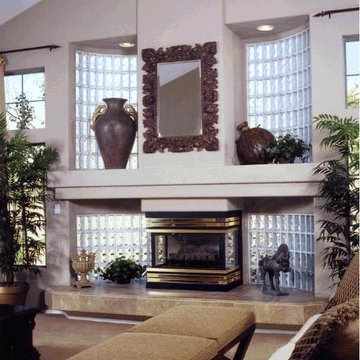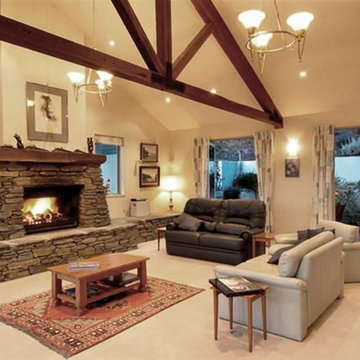ブラウンのモダンスタイルのリビング (全タイプの暖炉、標準型暖炉、カーペット敷き、畳) の写真
絞り込み:
資材コスト
並び替え:今日の人気順
写真 1〜20 枚目(全 128 枚)
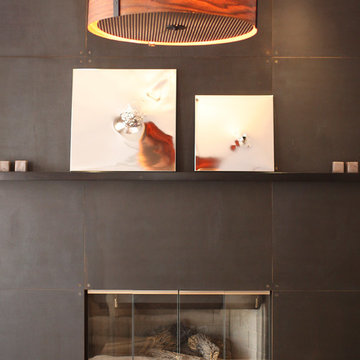
A stylish loft in Greenwich Village we designed for a lovely young family. Adorned with artwork and unique woodwork, we gave this home a modern warmth.
With tailored Holly Hunt and Dennis Miller furnishings, unique Bocci and Ralph Pucci lighting, and beautiful custom pieces, the result was a warm, textured, and sophisticated interior.
Other features include a unique black fireplace surround, custom wood block room dividers, and a stunning Joel Perlman sculpture.
Project completed by New York interior design firm Betty Wasserman Art & Interiors, which serves New York City, as well as across the tri-state area and in The Hamptons.
For more about Betty Wasserman, click here: https://www.bettywasserman.com/
To learn more about this project, click here: https://www.bettywasserman.com/spaces/macdougal-manor/
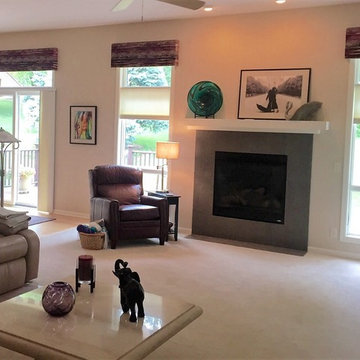
In an open space where kitchen is connected to the living room and dining room I feel like keeping all of the cornice boards in the same fabric unifies the whole space.
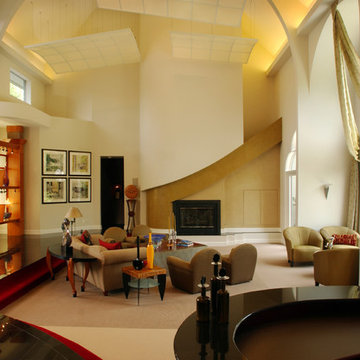
Artistic Home Fireplace
アトランタにあるモダンスタイルのおしゃれなリビング (白い壁、カーペット敷き、標準型暖炉、金属の暖炉まわり、テレビなし) の写真
アトランタにあるモダンスタイルのおしゃれなリビング (白い壁、カーペット敷き、標準型暖炉、金属の暖炉まわり、テレビなし) の写真
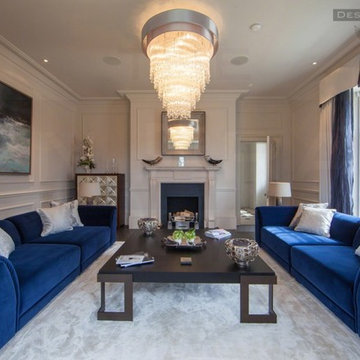
We had a great time restoring the original Georgian features in this formal sitting room. The window to the right and the bay behind (out if view) had to be completely recreated using modern glaring techniques and reconstruct the unique window frame pattern. The cornice and and fireplace have not only been re-established but given a neutral backdrop to allow the centrepiece glass dos chandelier along with matching blue velvet sofas to grab the headlines. The room took its colour cue from the owner's artwork and the ruffled viols inner curtain add to the sea-like notes.
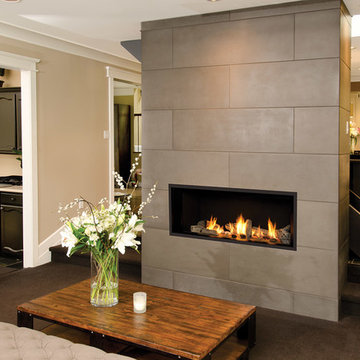
Valor Gas Fireplace L1 Series with Long Beach Driftwood log set.
ポートランドにあるお手頃価格の中くらいなモダンスタイルのおしゃれなリビング (ベージュの壁、カーペット敷き、標準型暖炉、コンクリートの暖炉まわり、テレビなし) の写真
ポートランドにあるお手頃価格の中くらいなモダンスタイルのおしゃれなリビング (ベージュの壁、カーペット敷き、標準型暖炉、コンクリートの暖炉まわり、テレビなし) の写真
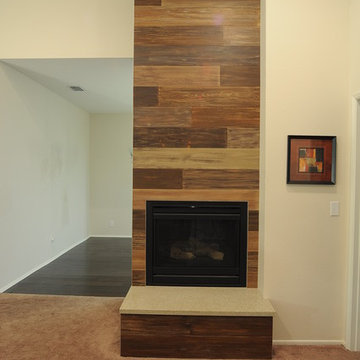
Gas fireplace faced with pained and stained wood and a granite hearth.
ロサンゼルスにある高級な中くらいなモダンスタイルのおしゃれなリビング (白い壁、カーペット敷き、標準型暖炉、木材の暖炉まわり、テレビなし) の写真
ロサンゼルスにある高級な中くらいなモダンスタイルのおしゃれなリビング (白い壁、カーペット敷き、標準型暖炉、木材の暖炉まわり、テレビなし) の写真

A classic city home basement gets a new lease on life. Our clients wanted their basement den to reflect their personalities. The mood of the room is set by the dark gray brick wall. Natural wood mixed with industrial design touches and fun fabric patterns give this room the cool factor. Photos by Jenn Verrier Photography
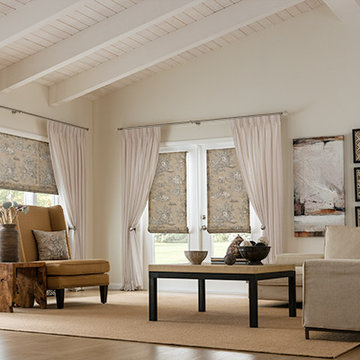
The living room decor includes layering the living room window treatments. Patterned roman shades are joined by custom pleated curtain panels on an exposed custom metal curtain rod with flass finials. The natural light filtering through the roman shades will be completely blocked by the blackout curtains. Exposed beams are painted to work with the rest of the living room.
Home decorators looking for living room ideas will find more at windowsdressedup.com.
Windows Dressed Up in Denver is also is your store for custom curtains, drapes, valances, custom roman shades, valances and cornices. We also make custom bedding - comforters, duvet covers, throw pillows, bolsters and upholstered headboards. Custom curtain rods & drapery hardware too. Home decorators dream store! Hunter Douglas, Graber and Lafayette.
Graber Patterned Roman Shade Photo. Living Room Designs and Ideas.
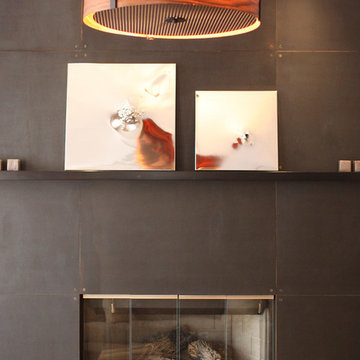
This contemporary home features medium tone wood cabinets, marble countertops, white backsplash, stone slab backsplash, beige walls, and beautiful paintings which all create a stunning sophisticated look.
Project designed by Tribeca based interior designer Betty Wasserman. She designs luxury homes in New York City (Manhattan), The Hamptons (Southampton), and the entire tri-state area.
For more about Betty Wasserman, click here: https://www.bettywasserman.com/
To learn more about this project, click here: https://www.bettywasserman.com/spaces/macdougal-manor/
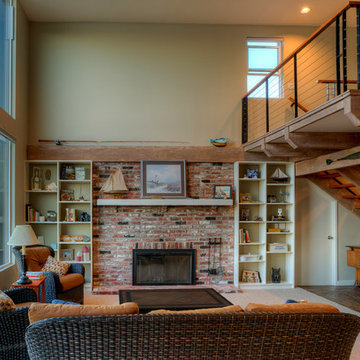
Photography by Lucas Henning.
シアトルにあるお手頃価格の中くらいなモダンスタイルのおしゃれなリビングロフト (緑の壁、カーペット敷き、標準型暖炉、レンガの暖炉まわり、据え置き型テレビ、ベージュの床) の写真
シアトルにあるお手頃価格の中くらいなモダンスタイルのおしゃれなリビングロフト (緑の壁、カーペット敷き、標準型暖炉、レンガの暖炉まわり、据え置き型テレビ、ベージュの床) の写真
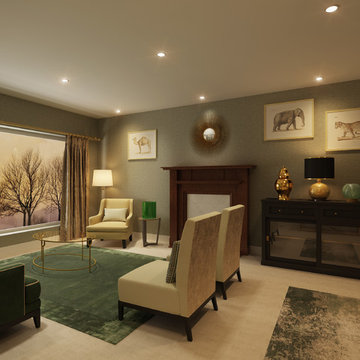
Green and Gold Lounge Scheme with Safari prints - single mounted in brushed gold frames.
Oval coffee table with glass top and gold frame.
Statement gold geometric console table with a large green curved table lamp to illuminate the above print and create atmospheric lighting.
Cushion fabrics are a combination of gold, green and silver geometric designs either self-piped or piped in gold or green velvet.
Sofa is upholstered in an emerald green velvet and also piped in the same gold fabric as the cushions.
The 2 lounge chairs are bespoke and upholstered in a subtle gold and beige fabric, with the back upholstered in a crushed grey/silver and gold velvet.
The armchair is upholstered in a reflective gold fabric, which is highlighted by the brass and marble floor lamp.
Curtains are handmade, with a 100mm gold leading edge.
Black sideboard with brass knobs for storage, with green vases and a gold jar for decoration. Gold table lamp with black shade to highlight the above prints.
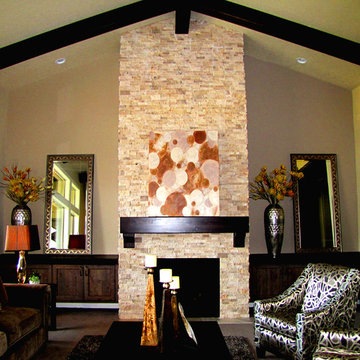
ボイシにある高級な広いモダンスタイルのおしゃれなリビング (ベージュの壁、カーペット敷き、標準型暖炉、石材の暖炉まわり、テレビなし、茶色い床) の写真
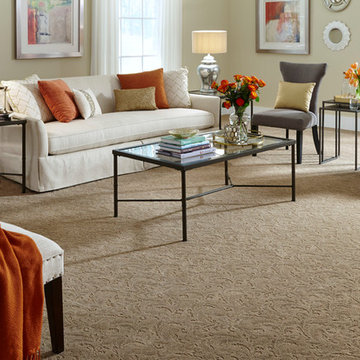
他の地域にある高級な中くらいなモダンスタイルのおしゃれなリビング (グレーの壁、カーペット敷き、標準型暖炉、木材の暖炉まわり、内蔵型テレビ、ベージュの床) の写真
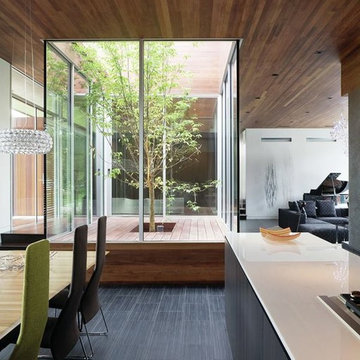
Head of Interiors / Interior Designer at Hufft Projects
Architect: Hufft Projects
Photographer: Mike Sinclair
Artist: Anne Lindberg
カンザスシティにあるお手頃価格の巨大なモダンスタイルのおしゃれなLDK (グレーの壁、カーペット敷き、標準型暖炉、レンガの暖炉まわり、据え置き型テレビ) の写真
カンザスシティにあるお手頃価格の巨大なモダンスタイルのおしゃれなLDK (グレーの壁、カーペット敷き、標準型暖炉、レンガの暖炉まわり、据え置き型テレビ) の写真
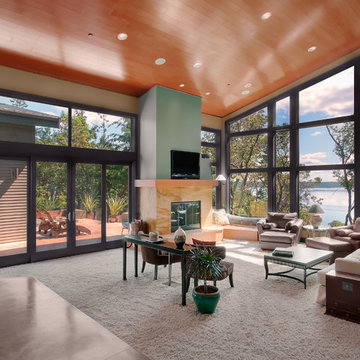
Custom designed and built by Broadway Design. 6,000 s.f. home with radiant heat thru out. Open concept with many Milgaard windows to let in much natural light.
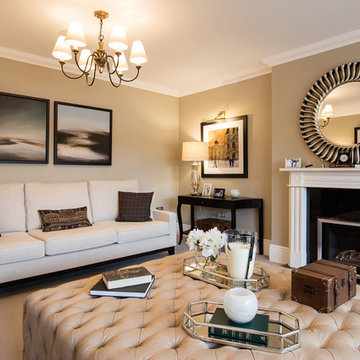
Development: Woodford Garden Village
Location: Cheshire
Division: Redrow North West
House type(s): Highgrove
Room: Living room, Lounge
Photographer: Peter Corcoran
Notes: Woodford Garden Village Cheshire NW, Highgrove F Series July 2016, Photographer: Peter Corcoran, Living Room / Lounge
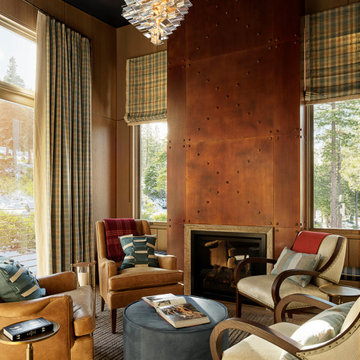
Four bedroom, six bath ground up ski house for a San Francisco family. All custom kitchen, bathrooms, fireplaces, sauna, steelwork, millwork and wine room.
ブラウンのモダンスタイルのリビング (全タイプの暖炉、標準型暖炉、カーペット敷き、畳) の写真
1
