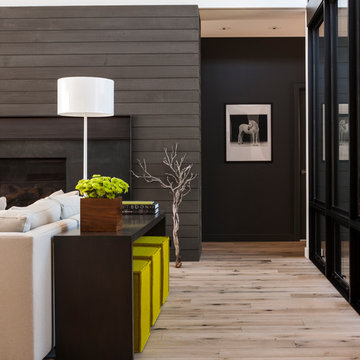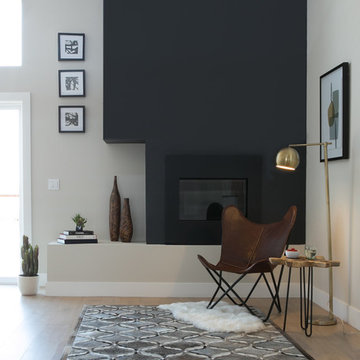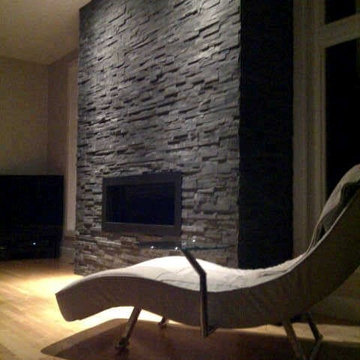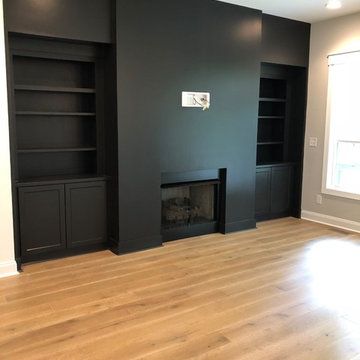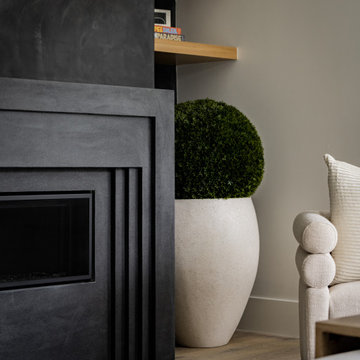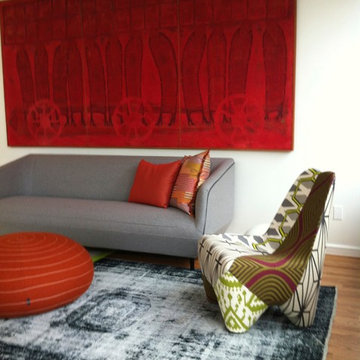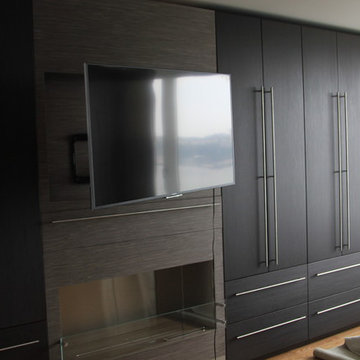黒い、赤いモダンスタイルのリビング (標準型暖炉、淡色無垢フローリング) の写真
絞り込み:
資材コスト
並び替え:今日の人気順
写真 1〜20 枚目(全 97 枚)

A masterpiece of light and design, this gorgeous Beverly Hills contemporary is filled with incredible moments, offering the perfect balance of intimate corners and open spaces.
A large driveway with space for ten cars is complete with a contemporary fountain wall that beckons guests inside. An amazing pivot door opens to an airy foyer and light-filled corridor with sliding walls of glass and high ceilings enhancing the space and scale of every room. An elegant study features a tranquil outdoor garden and faces an open living area with fireplace. A formal dining room spills into the incredible gourmet Italian kitchen with butler’s pantry—complete with Miele appliances, eat-in island and Carrara marble countertops—and an additional open living area is roomy and bright. Two well-appointed powder rooms on either end of the main floor offer luxury and convenience.
Surrounded by large windows and skylights, the stairway to the second floor overlooks incredible views of the home and its natural surroundings. A gallery space awaits an owner’s art collection at the top of the landing and an elevator, accessible from every floor in the home, opens just outside the master suite. Three en-suite guest rooms are spacious and bright, all featuring walk-in closets, gorgeous bathrooms and balconies that open to exquisite canyon views. A striking master suite features a sitting area, fireplace, stunning walk-in closet with cedar wood shelving, and marble bathroom with stand-alone tub. A spacious balcony extends the entire length of the room and floor-to-ceiling windows create a feeling of openness and connection to nature.
A large grassy area accessible from the second level is ideal for relaxing and entertaining with family and friends, and features a fire pit with ample lounge seating and tall hedges for privacy and seclusion. Downstairs, an infinity pool with deck and canyon views feels like a natural extension of the home, seamlessly integrated with the indoor living areas through sliding pocket doors.
Amenities and features including a glassed-in wine room and tasting area, additional en-suite bedroom ideal for staff quarters, designer fixtures and appliances and ample parking complete this superb hillside retreat.

le canapé est légèrement décollé du mur pour laisser les portes coulissantes circuler derrière.
他の地域にあるお手頃価格の小さなモダンスタイルのおしゃれなLDK (赤い壁、淡色無垢フローリング、標準型暖炉、木材の暖炉まわり、内蔵型テレビ、ベージュの床、折り上げ天井、羽目板の壁) の写真
他の地域にあるお手頃価格の小さなモダンスタイルのおしゃれなLDK (赤い壁、淡色無垢フローリング、標準型暖炉、木材の暖炉まわり、内蔵型テレビ、ベージュの床、折り上げ天井、羽目板の壁) の写真

The brief for this project involved a full house renovation, and extension to reconfigure the ground floor layout. To maximise the untapped potential and make the most out of the existing space for a busy family home.
When we spoke with the homeowner about their project, it was clear that for them, this wasn’t just about a renovation or extension. It was about creating a home that really worked for them and their lifestyle. We built in plenty of storage, a large dining area so they could entertain family and friends easily. And instead of treating each space as a box with no connections between them, we designed a space to create a seamless flow throughout.
A complete refurbishment and interior design project, for this bold and brave colourful client. The kitchen was designed and all finishes were specified to create a warm modern take on a classic kitchen. Layered lighting was used in all the rooms to create a moody atmosphere. We designed fitted seating in the dining area and bespoke joinery to complete the look. We created a light filled dining space extension full of personality, with black glazing to connect to the garden and outdoor living.
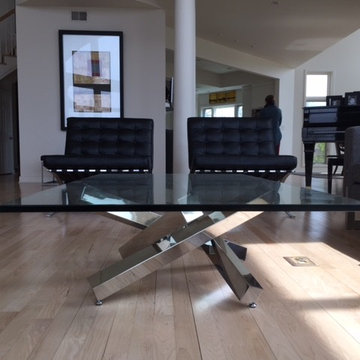
Donna Behrens
他の地域にあるお手頃価格の中くらいなモダンスタイルのおしゃれなリビング (ベージュの壁、淡色無垢フローリング、標準型暖炉、石材の暖炉まわり、壁掛け型テレビ) の写真
他の地域にあるお手頃価格の中くらいなモダンスタイルのおしゃれなリビング (ベージュの壁、淡色無垢フローリング、標準型暖炉、石材の暖炉まわり、壁掛け型テレビ) の写真
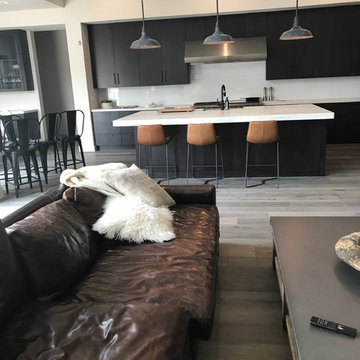
PL : r e s i d e n t i a l d e s i g n
サクラメントにある高級な広いモダンスタイルのおしゃれなリビング (グレーの壁、淡色無垢フローリング、標準型暖炉、金属の暖炉まわり、テレビなし、ベージュの床) の写真
サクラメントにある高級な広いモダンスタイルのおしゃれなリビング (グレーの壁、淡色無垢フローリング、標準型暖炉、金属の暖炉まわり、テレビなし、ベージュの床) の写真

他の地域にある広いモダンスタイルのおしゃれなLDK (白い壁、淡色無垢フローリング、標準型暖炉、タイルの暖炉まわり、壁掛け型テレビ、ベージュの床) の写真
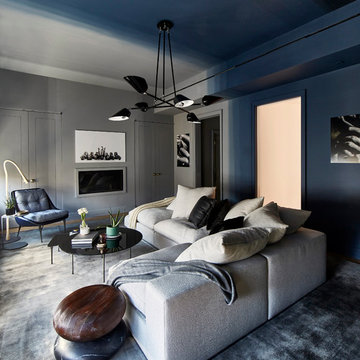
ニューヨークにある中くらいなモダンスタイルのおしゃれなリビング (マルチカラーの壁、淡色無垢フローリング、標準型暖炉、木材の暖炉まわり、テレビなし) の写真
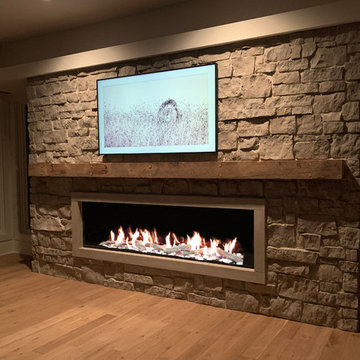
Acucraft 7' single sided open natural gas signature series linear fireplace with driftwood and stone
ミネアポリスにあるお手頃価格の広いモダンスタイルのおしゃれなLDK (ベージュの壁、淡色無垢フローリング、標準型暖炉、石材の暖炉まわり、茶色い床) の写真
ミネアポリスにあるお手頃価格の広いモダンスタイルのおしゃれなLDK (ベージュの壁、淡色無垢フローリング、標準型暖炉、石材の暖炉まわり、茶色い床) の写真
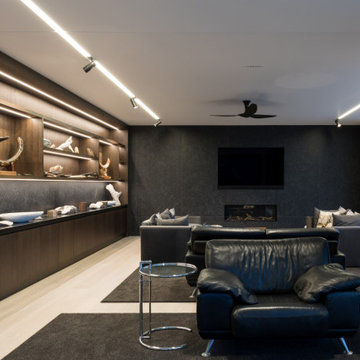
他の地域にある高級な広いモダンスタイルのおしゃれなLDK (ライブラリー、黒い壁、淡色無垢フローリング、標準型暖炉、タイルの暖炉まわり、埋込式メディアウォール、茶色い床) の写真
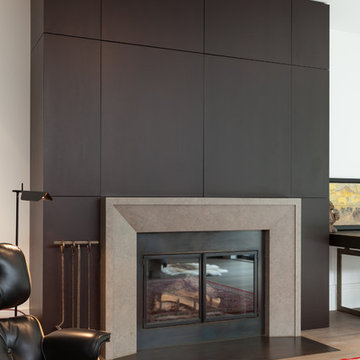
Another view of the previous image, here showing how the television is "hidden" when not in use. Photo by Rusty Reniers
サンフランシスコにあるラグジュアリーな中くらいなモダンスタイルのおしゃれな独立型リビング (標準型暖炉、木材の暖炉まわり、内蔵型テレビ、白い壁、淡色無垢フローリング、茶色い床) の写真
サンフランシスコにあるラグジュアリーな中くらいなモダンスタイルのおしゃれな独立型リビング (標準型暖炉、木材の暖炉まわり、内蔵型テレビ、白い壁、淡色無垢フローリング、茶色い床) の写真
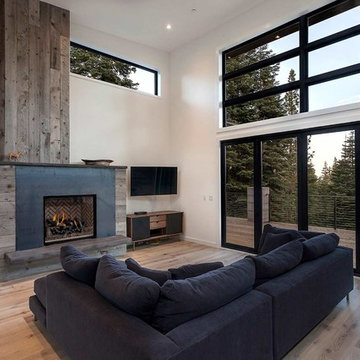
Rustic French Oak w/ custom natural oil finish
サクラメントにある中くらいなモダンスタイルのおしゃれなLDK (白い壁、淡色無垢フローリング、標準型暖炉、金属の暖炉まわり、壁掛け型テレビ) の写真
サクラメントにある中くらいなモダンスタイルのおしゃれなLDK (白い壁、淡色無垢フローリング、標準型暖炉、金属の暖炉まわり、壁掛け型テレビ) の写真
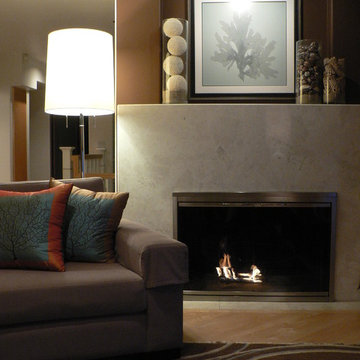
ロサンゼルスにある中くらいなモダンスタイルのおしゃれなリビング (茶色い壁、淡色無垢フローリング、標準型暖炉、コンクリートの暖炉まわり、テレビなし、黒いソファ) の写真
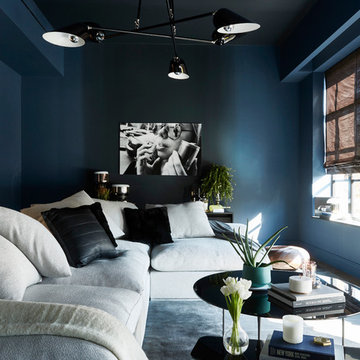
ニューヨークにある中くらいなモダンスタイルのおしゃれなリビング (マルチカラーの壁、淡色無垢フローリング、標準型暖炉、木材の暖炉まわり、テレビなし) の写真
黒い、赤いモダンスタイルのリビング (標準型暖炉、淡色無垢フローリング) の写真
1
