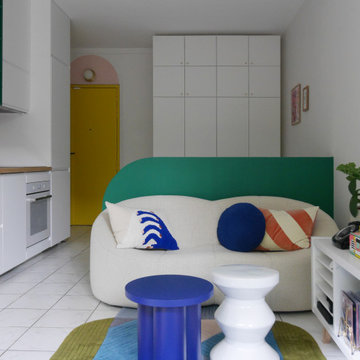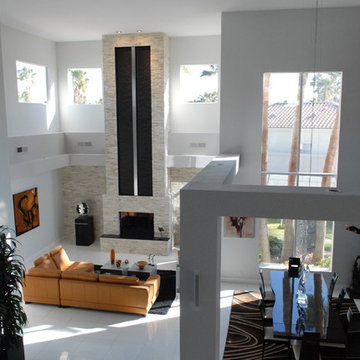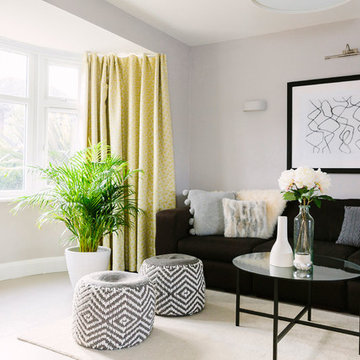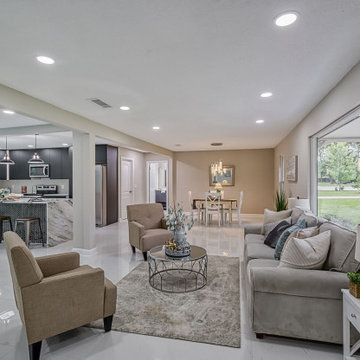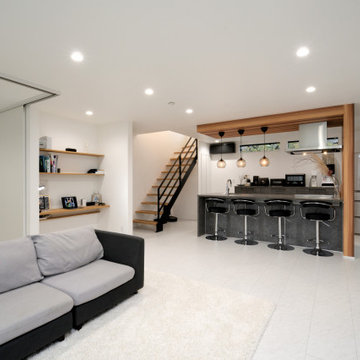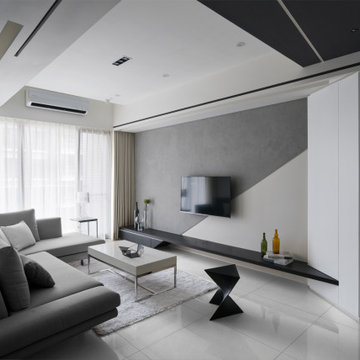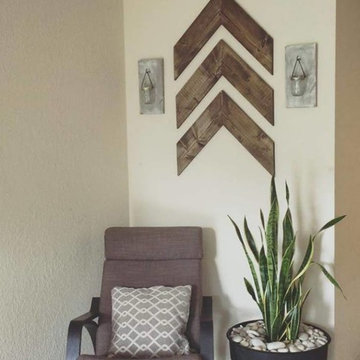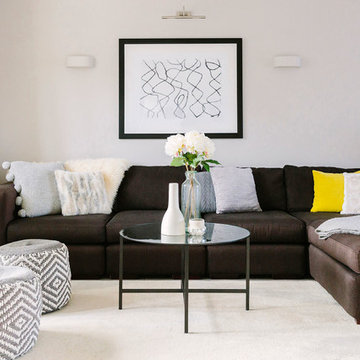ベージュの、グレーのモダンスタイルのリビング (セラミックタイルの床、トラバーチンの床、白い床) の写真
絞り込み:
資材コスト
並び替え:今日の人気順
写真 1〜20 枚目(全 57 枚)

Modern living room with dual facing sofa...Enjoy a book in front of a fireplace or watch your favorite movie and feel like you have two "special places" in one room. Perfect also for entertaining.

The great room is devoted to the entertainment of stunning views and meaningful conversation. The open floor plan connects seamlessly with family room, dining room, and a parlor. The two-sided fireplace hosts the entry on its opposite side.
Project Details // White Box No. 2
Architecture: Drewett Works
Builder: Argue Custom Homes
Interior Design: Ownby Design
Landscape Design (hardscape): Greey | Pickett
Landscape Design: Refined Gardens
Photographer: Jeff Zaruba
See more of this project here: https://www.drewettworks.com/white-box-no-2/
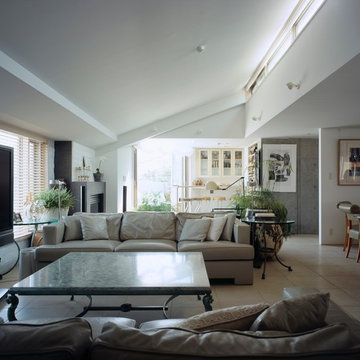
Photo Copyright nacasa and partners inc.
東京23区にある広いモダンスタイルのおしゃれなリビング (白い壁、セラミックタイルの床、標準型暖炉、石材の暖炉まわり、据え置き型テレビ、白い床) の写真
東京23区にある広いモダンスタイルのおしゃれなリビング (白い壁、セラミックタイルの床、標準型暖炉、石材の暖炉まわり、据え置き型テレビ、白い床) の写真
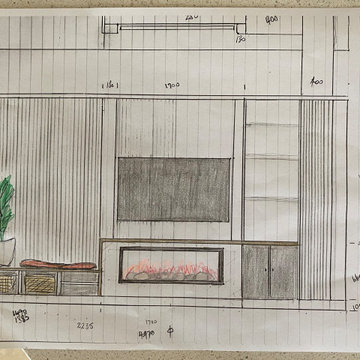
Initial Drawing
シドニーにある高級な中くらいなモダンスタイルのおしゃれなLDK (白い壁、トラバーチンの床、標準型暖炉、石材の暖炉まわり、埋込式メディアウォール、白い床、折り上げ天井、羽目板の壁) の写真
シドニーにある高級な中くらいなモダンスタイルのおしゃれなLDK (白い壁、トラバーチンの床、標準型暖炉、石材の暖炉まわり、埋込式メディアウォール、白い床、折り上げ天井、羽目板の壁) の写真
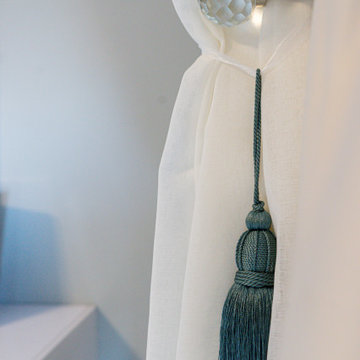
Open living renovation project that sought to bring in natural light into the space. Luxury and elegance inspired the look with accents of white and gold to reflect light, creating an illusion of a bigger room.
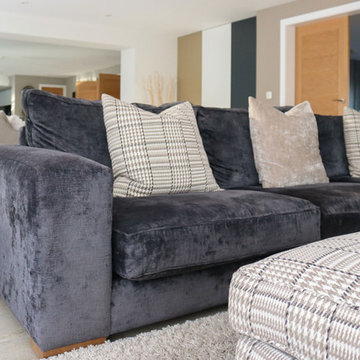
Project type: Residential ( A project whilst employed by Stockton’s)
Client: Private
Brief: Space planning of a large open plan area which would include dining and living. Included furniture specification and guidance picking colours and fabrics.
” Natalie was really helpful and knowledgeable when we were choosing furniture for our new house. we had big open plan spaces which were extremely daunting. Natalie helped us by recommending furniture than was the correct size, colour and proportions for the spaces. From first meeting Natalie nothing was too much trouble and she was always at the end of the phone for any questions. We felt confident when placing orders that Natalie would keep us informed of the progress and delivery and everything went smoothly. Natalie is a great interior designer, with excellent communication skills who really cares about her customers. Needless to say we would highly recommend Natalie for any interior design projects.”
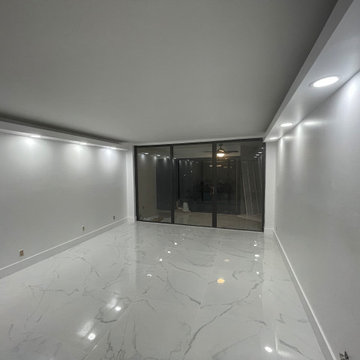
Complete remodel of an entire condo, new floors, flat ceiling, new light fixtures, painting and all
マイアミにある高級な広いモダンスタイルのおしゃれなリビング (白い壁、セラミックタイルの床、テレビなし、白い床) の写真
マイアミにある高級な広いモダンスタイルのおしゃれなリビング (白い壁、セラミックタイルの床、テレビなし、白い床) の写真
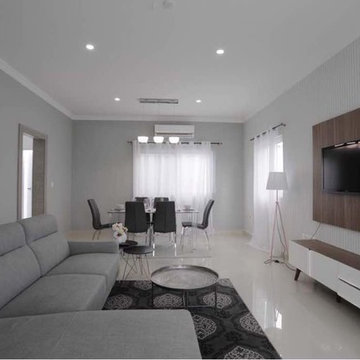
A clean, simple yet modern open plan living space.
他の地域にあるお手頃価格の小さなモダンスタイルのおしゃれなLDK (セラミックタイルの床、壁掛け型テレビ、白い床) の写真
他の地域にあるお手頃価格の小さなモダンスタイルのおしゃれなLDK (セラミックタイルの床、壁掛け型テレビ、白い床) の写真
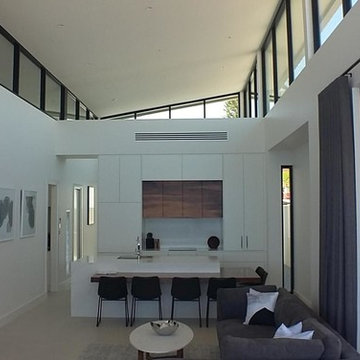
Solar Roofed Poolhouse at Marino Adelaide SA: Hilite windows and 5 meter raked ceilings define the living space. Custom timber joinery features in the kitchen/ Bar area: Grant Lucas Architect.
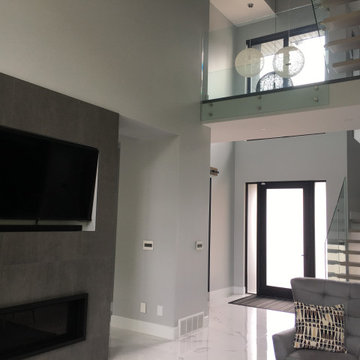
Expansive living room with built-in, gas fireplace and wall TV mount.
エドモントンにあるラグジュアリーな巨大なモダンスタイルのおしゃれなLDK (グレーの壁、セラミックタイルの床、標準型暖炉、タイルの暖炉まわり、埋込式メディアウォール、白い床、三角天井) の写真
エドモントンにあるラグジュアリーな巨大なモダンスタイルのおしゃれなLDK (グレーの壁、セラミックタイルの床、標準型暖炉、タイルの暖炉まわり、埋込式メディアウォール、白い床、三角天井) の写真
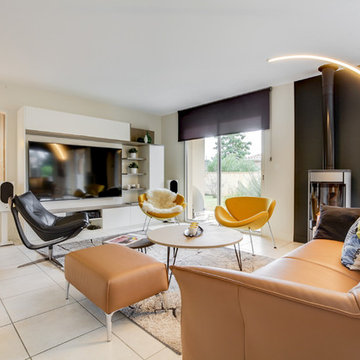
Joannes Margotton
ボルドーにある高級なモダンスタイルのおしゃれなLDK (白い壁、セラミックタイルの床、薪ストーブ、埋込式メディアウォール、白い床) の写真
ボルドーにある高級なモダンスタイルのおしゃれなLDK (白い壁、セラミックタイルの床、薪ストーブ、埋込式メディアウォール、白い床) の写真
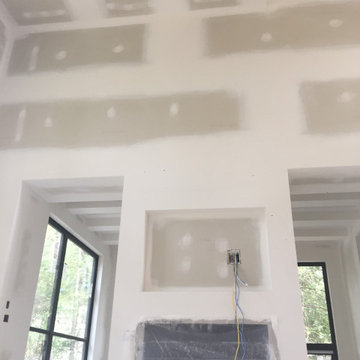
Custom living room with 17 foot vaulted ceilings. Built in TV and built-in gas fire place. Open concept between the kitchen and formal dinning room.
エドモントンにあるラグジュアリーな巨大なモダンスタイルのおしゃれなLDK (グレーの壁、セラミックタイルの床、暖炉なし、タイルの暖炉まわり、埋込式メディアウォール、白い床、表し梁) の写真
エドモントンにあるラグジュアリーな巨大なモダンスタイルのおしゃれなLDK (グレーの壁、セラミックタイルの床、暖炉なし、タイルの暖炉まわり、埋込式メディアウォール、白い床、表し梁) の写真
ベージュの、グレーのモダンスタイルのリビング (セラミックタイルの床、トラバーチンの床、白い床) の写真
1
