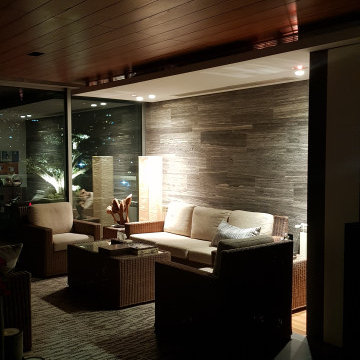高級な、ラグジュアリーなモダンスタイルのリビング (グレーの床、黄色い床、パネル壁) の写真
絞り込み:
資材コスト
並び替え:今日の人気順
写真 1〜20 枚目(全 67 枚)
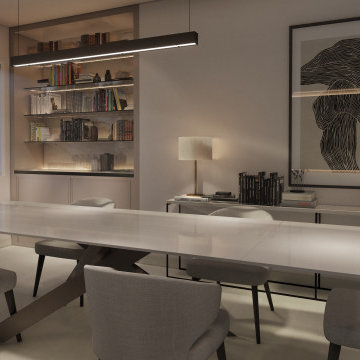
En tonos claros que generan una atmósfera de calidez y serenidad, planteamos este proyecto con el fin de lograr espacios reposados y tranquilos. En él cobran gran importancia los elementos naturales plasmados a través de una paleta de materiales en tonos tierra. Todo esto acompañado de una iluminación indirecta, integrada no solo de la manera convencional, sino incorporada en elementos del espacio que se convierten en componentes distintivos de este.
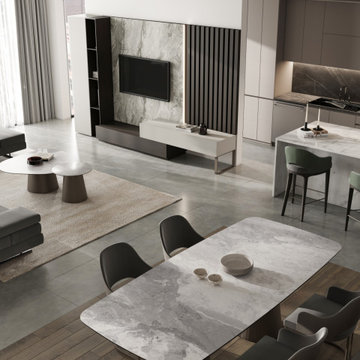
New York Penthouse Living Room Project
ニューヨークにある高級な広いモダンスタイルのおしゃれなリビングロフト (ライブラリー、白い壁、磁器タイルの床、埋込式メディアウォール、グレーの床、パネル壁) の写真
ニューヨークにある高級な広いモダンスタイルのおしゃれなリビングロフト (ライブラリー、白い壁、磁器タイルの床、埋込式メディアウォール、グレーの床、パネル壁) の写真

ミネアポリスにあるラグジュアリーな広いモダンスタイルのおしゃれなLDK (茶色い壁、コンクリートの床、標準型暖炉、壁掛け型テレビ、グレーの床、パネル壁) の写真
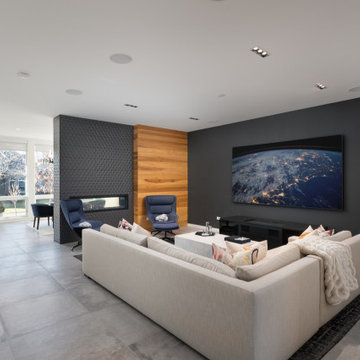
Cozy up in this modern great room.
Photos: Reel Tour Media
シカゴにある高級な広いモダンスタイルのおしゃれなリビング (白い壁、両方向型暖炉、壁掛け型テレビ、タイルの暖炉まわり、グレーの床、磁器タイルの床、パネル壁) の写真
シカゴにある高級な広いモダンスタイルのおしゃれなリビング (白い壁、両方向型暖炉、壁掛け型テレビ、タイルの暖炉まわり、グレーの床、磁器タイルの床、パネル壁) の写真

シアトルにある高級な中くらいなモダンスタイルのおしゃれなLDK (白い壁、無垢フローリング、コーナー設置型暖炉、石材の暖炉まわり、据え置き型テレビ、黄色い床、三角天井、パネル壁) の写真

The main level’s open floor plan was thoughtfully designed to accommodate a variety of activities and serves as the primary gathering and entertainment space. The interior includes a sophisticated and modern custom kitchen featuring a large kitchen island with gorgeous blue and green Quartzite mitered edge countertops and green velvet bar stools, full overlay maple cabinets with modern slab style doors and large modern black pulls, white honed Quartz countertops with a contemporary and playful backsplash in a glossy-matte mix of grey 4”x12” tiles, a concrete farmhouse sink, high-end appliances, and stained concrete floors.
Adjacent to the open-concept living space is a dramatic, white-oak, open staircase with modern, oval shaped, black, iron balusters and 7” reclaimed timber wall paneling. Large windows provide an abundance of natural light as you make your way up to the expansive loft area which overlooks the main living space and pool area. This versatile space also boasts luxurious 7” herringbone wood flooring, a hidden murphy door and a spa-like bathroom with a frameless glass shower enclosure, built-in bench and shampoo niche with a striking green ceramic wall tile and mosaic porcelain floor tile. Located beneath the staircase is a private recording studio with glass walls.

18' tall living room with coffered ceiling and fireplace
他の地域にあるラグジュアリーな巨大なモダンスタイルのおしゃれなリビング (グレーの壁、セラミックタイルの床、標準型暖炉、石材の暖炉まわり、グレーの床、格子天井、パネル壁) の写真
他の地域にあるラグジュアリーな巨大なモダンスタイルのおしゃれなリビング (グレーの壁、セラミックタイルの床、標準型暖炉、石材の暖炉まわり、グレーの床、格子天井、パネル壁) の写真
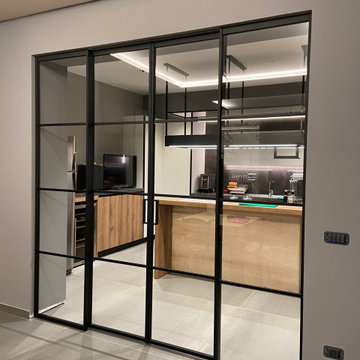
Porta scorrevole in ferro e vetro
ナポリにある高級な広いモダンスタイルのおしゃれなリビング (グレーの壁、磁器タイルの床、薪ストーブ、積石の暖炉まわり、グレーの床、折り上げ天井、パネル壁、白い天井) の写真
ナポリにある高級な広いモダンスタイルのおしゃれなリビング (グレーの壁、磁器タイルの床、薪ストーブ、積石の暖炉まわり、グレーの床、折り上げ天井、パネル壁、白い天井) の写真
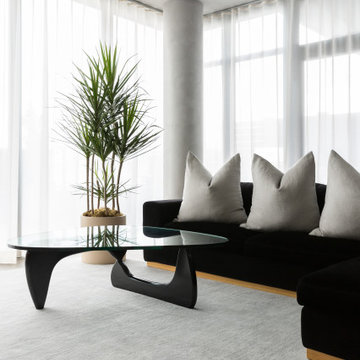
The living space is anchored with a deep velvet black sofa by Rove Concepts sitting on a silver grey-toned Armadillo&co rug. A timeless Noguchi coffee table adds a sense of elegance to the minimal interior.
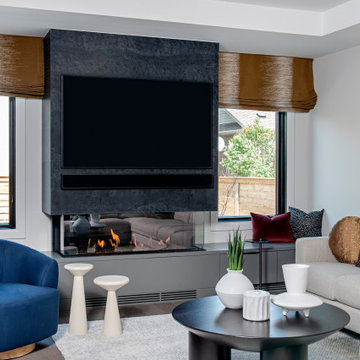
トロントにある高級な中くらいなモダンスタイルのおしゃれなLDK (グレーの壁、淡色無垢フローリング、両方向型暖炉、タイルの暖炉まわり、壁掛け型テレビ、グレーの床、折り上げ天井、パネル壁) の写真
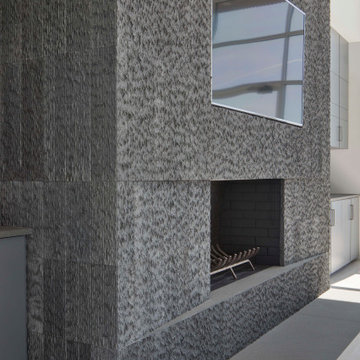
Located on the south side of Dune Road, facing the beach and the Atlantic Ocean, this existing house required a complete exterior re-design in addition to partial interior renovation work.
The original structure was a somewhat complex composition of volumes that stepped in and out, vertically and horizontally, combined with sloped glass roofs in several locations. All exterior walls were clad in white composite paneling, which gave the house a massive appearance divorced from its context.
It was clear that mere cosmetic improvements would not suffice, so the new design stripped the entire exterior down to the structure.
The house was then reshaped and reformed to simplify the overall geometry, while expressing the key volumes in the parti. Within the newly articulated massing, windows are either cut or chiseled into the elevations to create relief.
From the street the house is three stories high, including the basement, whereas from the beach it has only two stories. Sapele hardwood siding was selected for it’s durability and weathering characteristics. All the cladding is vertically oriented, with an open slat format for the upper two levels and a closed joint board format for the lower level. The open wood slats allow light to filter through the façade, especially at the large sloped skylight over the double height entry where a slatted screen provides privacy at night and solar control during the day.
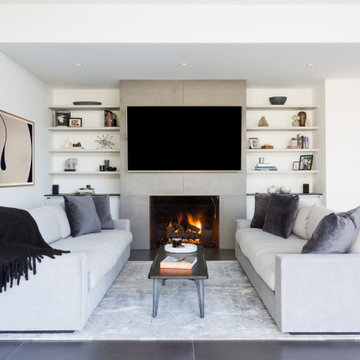
Custom Living room
ロサンゼルスにある高級な中くらいなモダンスタイルのおしゃれなLDK (白い壁、磁器タイルの床、標準型暖炉、コンクリートの暖炉まわり、壁掛け型テレビ、グレーの床、三角天井、パネル壁) の写真
ロサンゼルスにある高級な中くらいなモダンスタイルのおしゃれなLDK (白い壁、磁器タイルの床、標準型暖炉、コンクリートの暖炉まわり、壁掛け型テレビ、グレーの床、三角天井、パネル壁) の写真
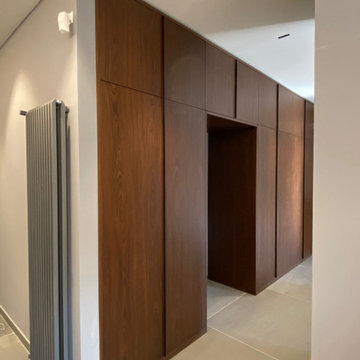
ナポリにある高級な中くらいなモダンスタイルのおしゃれなリビング (グレーの壁、磁器タイルの床、グレーの床、折り上げ天井、パネル壁、白い天井、グレーとブラウン) の写真
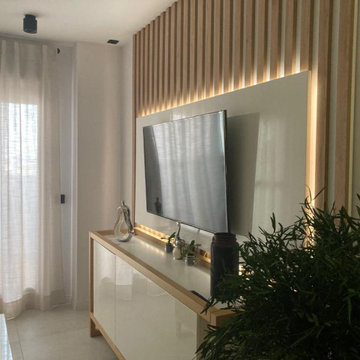
Salón con paleado de madera e iluminación led.
セビリアにある高級な中くらいなモダンスタイルのおしゃれなLDK (ミュージックルーム、茶色い壁、磁器タイルの床、壁掛け型テレビ、グレーの床、パネル壁) の写真
セビリアにある高級な中くらいなモダンスタイルのおしゃれなLDK (ミュージックルーム、茶色い壁、磁器タイルの床、壁掛け型テレビ、グレーの床、パネル壁) の写真
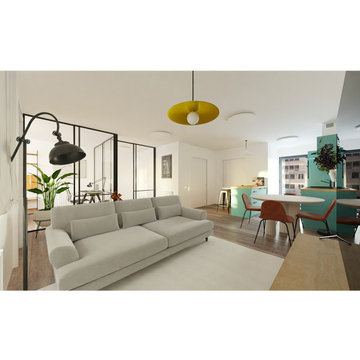
Salón comedor y cocina
他の地域にあるラグジュアリーな広いモダンスタイルのおしゃれなリビング (白い壁、クッションフロア、グレーの床、パネル壁) の写真
他の地域にあるラグジュアリーな広いモダンスタイルのおしゃれなリビング (白い壁、クッションフロア、グレーの床、パネル壁) の写真
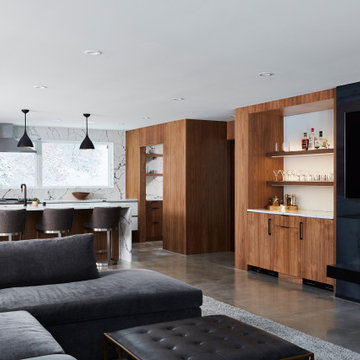
ミネアポリスにあるラグジュアリーな広いモダンスタイルのおしゃれなLDK (茶色い壁、コンクリートの床、標準型暖炉、壁掛け型テレビ、グレーの床、パネル壁) の写真
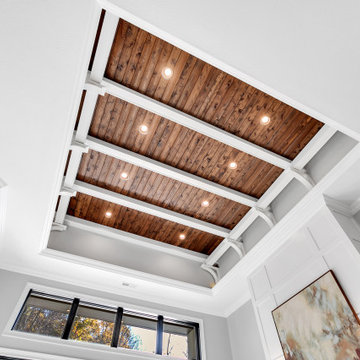
18' tall living room with coffered ceiling and fireplace
他の地域にあるラグジュアリーな巨大なモダンスタイルのおしゃれなリビング (グレーの壁、セラミックタイルの床、標準型暖炉、石材の暖炉まわり、グレーの床、格子天井、パネル壁) の写真
他の地域にあるラグジュアリーな巨大なモダンスタイルのおしゃれなリビング (グレーの壁、セラミックタイルの床、標準型暖炉、石材の暖炉まわり、グレーの床、格子天井、パネル壁) の写真
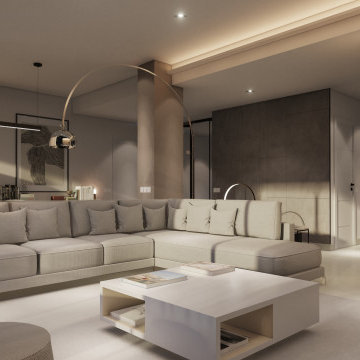
En tonos claros que generan una atmósfera de calidez y serenidad, planteamos este proyecto con el fin de lograr espacios reposados y tranquilos. En él cobran gran importancia los elementos naturales plasmados a través de una paleta de materiales en tonos tierra. Todo esto acompañado de una iluminación indirecta, integrada no solo de la manera convencional, sino incorporada en elementos del espacio que se convierten en componentes distintivos de este.
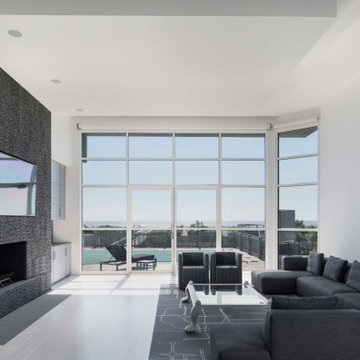
Located on the south side of Dune Road, facing the beach and the Atlantic Ocean, this existing house required a complete exterior re-design in addition to partial interior renovation work.
The original structure was a somewhat complex composition of volumes that stepped in and out, vertically and horizontally, combined with sloped glass roofs in several locations. All exterior walls were clad in white composite paneling, which gave the house a massive appearance divorced from its context.
It was clear that mere cosmetic improvements would not suffice, so the new design stripped the entire exterior down to the structure.
The house was then reshaped and reformed to simplify the overall geometry, while expressing the key volumes in the parti. Within the newly articulated massing, windows are either cut or chiseled into the elevations to create relief.
From the street the house is three stories high, including the basement, whereas from the beach it has only two stories. Sapele hardwood siding was selected for it’s durability and weathering characteristics. All the cladding is vertically oriented, with an open slat format for the upper two levels and a closed joint board format for the lower level. The open wood slats allow light to filter through the façade, especially at the large sloped skylight over the double height entry where a slatted screen provides privacy at night and solar control during the day.
高級な、ラグジュアリーなモダンスタイルのリビング (グレーの床、黄色い床、パネル壁) の写真
1
