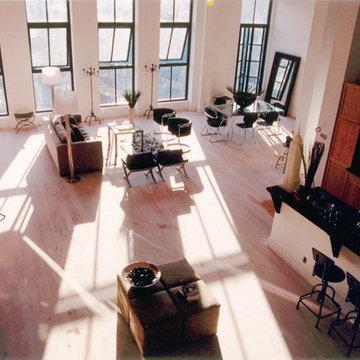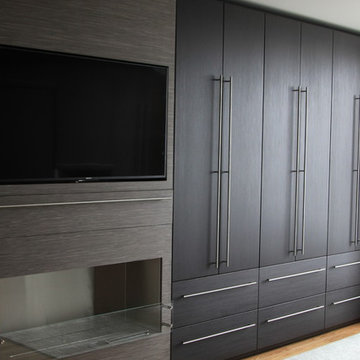高級な、ラグジュアリーなモダンスタイルのリビング (淡色無垢フローリング、リノリウムの床、テラコッタタイルの床) の写真
絞り込み:
資材コスト
並び替え:今日の人気順
写真 1〜20 枚目(全 4,822 枚)

This newly built custom residence turned out to be spectacular. With Interiors by Popov’s magic touch, it has become a real family home that is comfortable for the grownups, safe for the kids and friendly to the little dogs that now occupy this space.The start of construction was a bumpy road for the homeowners. After the house was framed, our clients found themselves paralyzed with the million and one decisions that had to be made. Decisions about plumbing, electrical, millwork, hardware and exterior left them drained and overwhelmed. The couple needed help. It was at this point that they were referred to us by a friend.We immediately went about systematizing the selection and design process, which allowed us to streamline decision making and stay ahead of construction.
We designed every detail in this house. And when I say every detail, I mean it. We designed lighting, plumbing, millwork, hard surfaces, exterior, kitchen, bathrooms, fireplace and so much more. After the construction-related items were addressed, we moved to furniture, rugs, lamps, art, accessories, bedding and so on.
The result of our systematic approach and design vision was a client head over heels in love with their new home. The positive feedback we received from this homeowner was immensely gratifying. They said the only thing that they regret was not hiring Interiors by Popov sooner!

Photo by: Andrew Pogue Photography
デンバーにある高級な中くらいなモダンスタイルのおしゃれな独立型リビング (白い壁、淡色無垢フローリング、標準型暖炉、コンクリートの暖炉まわり、壁掛け型テレビ、ベージュの床) の写真
デンバーにある高級な中くらいなモダンスタイルのおしゃれな独立型リビング (白い壁、淡色無垢フローリング、標準型暖炉、コンクリートの暖炉まわり、壁掛け型テレビ、ベージュの床) の写真
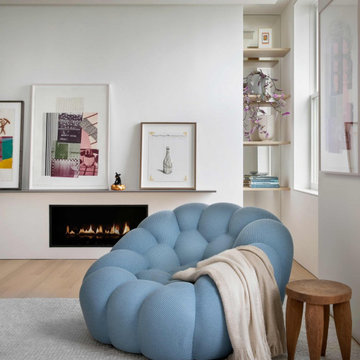
Experience urban sophistication meets artistic flair in this unique Chicago residence. Combining urban loft vibes with Beaux Arts elegance, it offers 7000 sq ft of modern luxury. Serene interiors, vibrant patterns, and panoramic views of Lake Michigan define this dreamy lakeside haven.
This living room design is all about luxury and comfort. Bright and airy, with cozy furnishings and pops of color from art and decor, it's a serene retreat for relaxation and entertainment.
---
Joe McGuire Design is an Aspen and Boulder interior design firm bringing a uniquely holistic approach to home interiors since 2005.
For more about Joe McGuire Design, see here: https://www.joemcguiredesign.com/
To learn more about this project, see here:
https://www.joemcguiredesign.com/lake-shore-drive
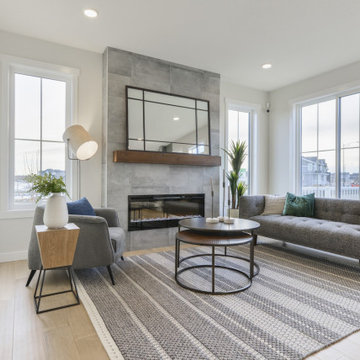
warm grey fireplace, simple and elegant, clean lines, ultra clean colours
エドモントンにある高級な広いモダンスタイルのおしゃれなLDK (白い壁、淡色無垢フローリング、標準型暖炉、タイルの暖炉まわり、壁掛け型テレビ、ベージュの床) の写真
エドモントンにある高級な広いモダンスタイルのおしゃれなLDK (白い壁、淡色無垢フローリング、標準型暖炉、タイルの暖炉まわり、壁掛け型テレビ、ベージュの床) の写真
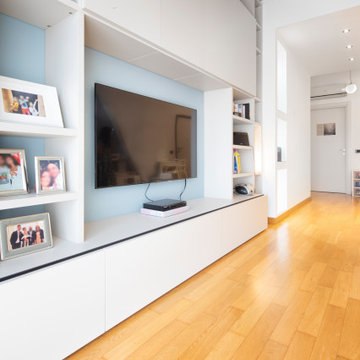
relooking soggiorno
他の地域にある高級な中くらいなモダンスタイルのおしゃれなLDK (ライブラリー、マルチカラーの壁、淡色無垢フローリング、暖炉なし、埋込式メディアウォール、ベージュの床、折り上げ天井) の写真
他の地域にある高級な中くらいなモダンスタイルのおしゃれなLDK (ライブラリー、マルチカラーの壁、淡色無垢フローリング、暖炉なし、埋込式メディアウォール、ベージュの床、折り上げ天井) の写真

This Australian-inspired new construction was a successful collaboration between homeowner, architect, designer and builder. The home features a Henrybuilt kitchen, butler's pantry, private home office, guest suite, master suite, entry foyer with concealed entrances to the powder bathroom and coat closet, hidden play loft, and full front and back landscaping with swimming pool and pool house/ADU.
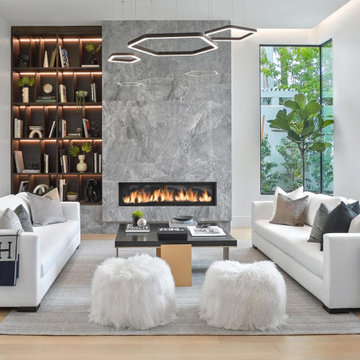
Modern Living Room with floor to ceiling grey slab fireplace face. Dark wood built in bookcase with led lighting nestled next to modern linear electric fireplace. Contemporary white sofas face each other with dark black accent furniture nearby, all sitting on a modern grey rug. Modern interior architecture with large picture windows, white walls and light wood wall panels that line the walls and ceiling entry.
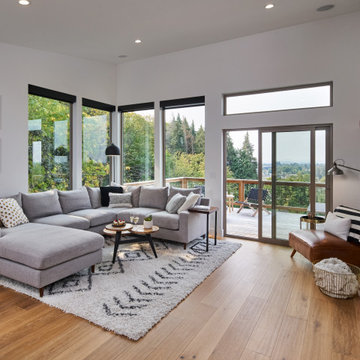
Cozy modern living room with large sectional seating and views of the valley.
他の地域にある高級な中くらいなモダンスタイルのおしゃれなLDK (白い壁、淡色無垢フローリング、吊り下げ式暖炉、金属の暖炉まわり、壁掛け型テレビ、茶色い床、三角天井) の写真
他の地域にある高級な中くらいなモダンスタイルのおしゃれなLDK (白い壁、淡色無垢フローリング、吊り下げ式暖炉、金属の暖炉まわり、壁掛け型テレビ、茶色い床、三角天井) の写真

This space combines the elements of wood and sleek lines to give this mountain home modern look. The dark leather cushion seats stand out from the wood slat divider behind them. A long table sits in front of a beautiful fireplace with a dark hardwood accent wall. The stairway acts as an additional divider that breaks one space from the other seamlessly.
Built by ULFBUILT. Contact us today to learn more.

foto di Anna Positano
他の地域にあるラグジュアリーな中くらいなモダンスタイルのおしゃれなリビングロフト (白い壁、淡色無垢フローリング、コーナー設置型暖炉、漆喰の暖炉まわり、グレーの床、据え置き型テレビ) の写真
他の地域にあるラグジュアリーな中くらいなモダンスタイルのおしゃれなリビングロフト (白い壁、淡色無垢フローリング、コーナー設置型暖炉、漆喰の暖炉まわり、グレーの床、据え置き型テレビ) の写真
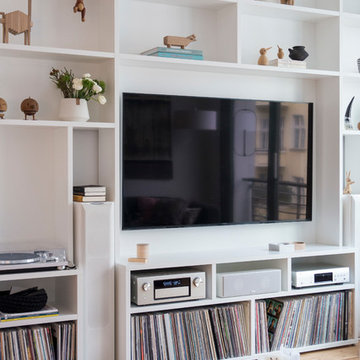
Wohnwand nach Maß gefertigt und nach Kundenwunsch abgestimmt auf TV- und HiFi-Geräte. Matt weiß zweifach lackiert. Made in Germany. Lieferung und Aufbau zwei Wochen nach Bestellung durch die hausinternen Tischler vor Ort.
Sogar die Katzen fühlen sich pudelwohl...

Builder: John Kraemer & Sons, Inc. - Architect: Charlie & Co. Design, Ltd. - Interior Design: Martha O’Hara Interiors - Photo: Spacecrafting Photography
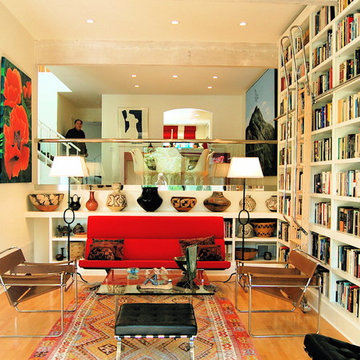
Photos by Galvin & Rode Design
ロサンゼルスにある高級な中くらいなモダンスタイルのおしゃれなLDK (ライブラリー、淡色無垢フローリング、白い壁、壁掛け型テレビ、赤いソファ) の写真
ロサンゼルスにある高級な中くらいなモダンスタイルのおしゃれなLDK (ライブラリー、淡色無垢フローリング、白い壁、壁掛け型テレビ、赤いソファ) の写真
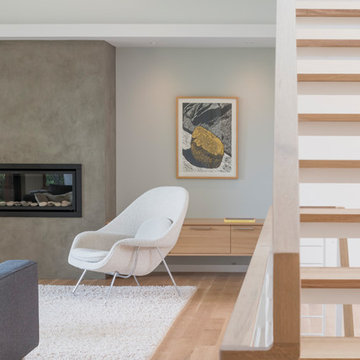
stairway and living room view
Eirik Johnson Photographer
シアトルにある高級な中くらいなモダンスタイルのおしゃれなLDK (グレーの壁、淡色無垢フローリング、標準型暖炉、漆喰の暖炉まわり) の写真
シアトルにある高級な中くらいなモダンスタイルのおしゃれなLDK (グレーの壁、淡色無垢フローリング、標準型暖炉、漆喰の暖炉まわり) の写真
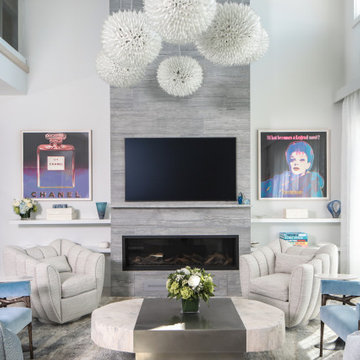
Incorporating a unique blue-chip art collection, this modern Hamptons home was meticulously designed to complement the owners' cherished art collections. The thoughtful design seamlessly integrates tailored storage and entertainment solutions, all while upholding a crisp and sophisticated aesthetic.
This inviting living room exudes luxury and comfort. It features beautiful seating, with plush blue, white, and gray furnishings that create a serene atmosphere. The room is beautifully illuminated by an array of exquisite lighting fixtures and carefully curated decor accents. A grand fireplace serves as the focal point, adding both warmth and visual appeal. The walls are adorned with captivating artwork, adding a touch of artistic flair to this exquisite living area.
---Project completed by New York interior design firm Betty Wasserman Art & Interiors, which serves New York City, as well as across the tri-state area and in The Hamptons.
For more about Betty Wasserman, see here: https://www.bettywasserman.com/
To learn more about this project, see here: https://www.bettywasserman.com/spaces/westhampton-art-centered-oceanfront-home/
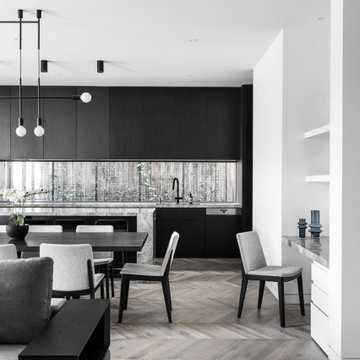
Living, dining & Kitchen
メルボルンにある高級な中くらいなモダンスタイルのおしゃれなLDK (白い壁、淡色無垢フローリング、グレーの床) の写真
メルボルンにある高級な中くらいなモダンスタイルのおしゃれなLDK (白い壁、淡色無垢フローリング、グレーの床) の写真
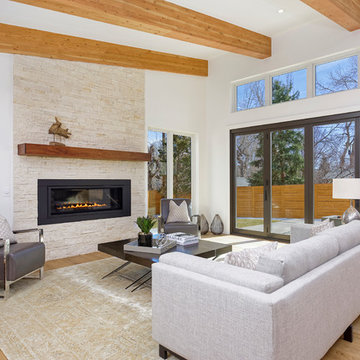
photography by Zachary Cornwell zacharycornwellphotography.com
デンバーにある高級な広いモダンスタイルのおしゃれなリビング (白い壁、淡色無垢フローリング、横長型暖炉、石材の暖炉まわり、テレビなし、茶色い床) の写真
デンバーにある高級な広いモダンスタイルのおしゃれなリビング (白い壁、淡色無垢フローリング、横長型暖炉、石材の暖炉まわり、テレビなし、茶色い床) の写真
高級な、ラグジュアリーなモダンスタイルのリビング (淡色無垢フローリング、リノリウムの床、テラコッタタイルの床) の写真
1

