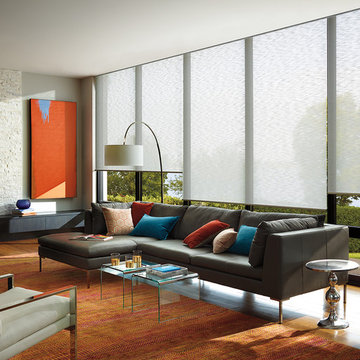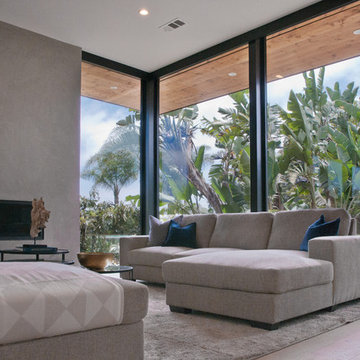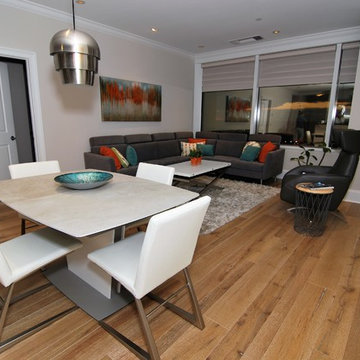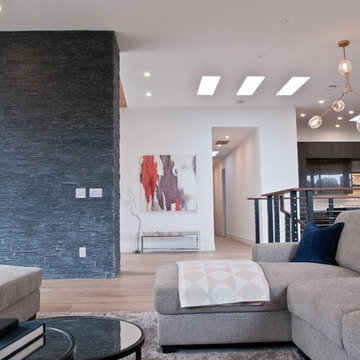ラグジュアリーなモダンスタイルのリビング (濃色無垢フローリング、無垢フローリング、ベージュの床) の写真
絞り込み:
資材コスト
並び替え:今日の人気順
写真 1〜20 枚目(全 37 枚)

Photo by Brandon Barre
バンクーバーにあるラグジュアリーな広いモダンスタイルのおしゃれなLDK (埋込式メディアウォール、ベージュの床、無垢フローリング、標準型暖炉、石材の暖炉まわり) の写真
バンクーバーにあるラグジュアリーな広いモダンスタイルのおしゃれなLDK (埋込式メディアウォール、ベージュの床、無垢フローリング、標準型暖炉、石材の暖炉まわり) の写真
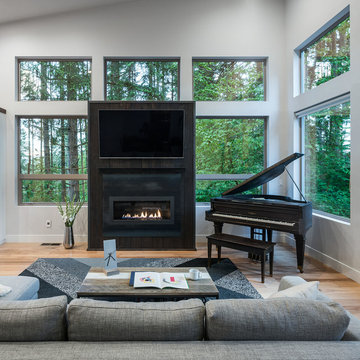
KuDa Photography
他の地域にあるラグジュアリーな広いモダンスタイルのおしゃれなLDK (白い壁、無垢フローリング、横長型暖炉、壁掛け型テレビ、ベージュの床) の写真
他の地域にあるラグジュアリーな広いモダンスタイルのおしゃれなLDK (白い壁、無垢フローリング、横長型暖炉、壁掛け型テレビ、ベージュの床) の写真
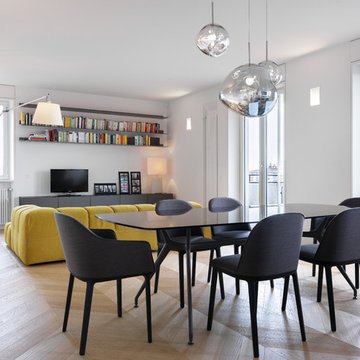
photo by: Сергей Красюк
Vista della zona soggiorno con in primo piano il tavolo in vetro di Rimadesio, sedie Vitra, lampada di Tom Dixon, divano B%B Italia. Parquet in rovere naturale posa alla francese.
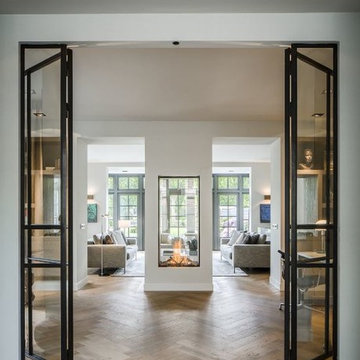
Pack your bags, today we are heading out to the Netherlands! The Villa Aan De Vect is a beautiful modern home designed by the architectural firm HOGO from Helmon, in the Netherlands. The home, inside and out, incorporates the clean lines and neutral tones that we’ve come to expect from modern design. However, the designers were able to sprinkle in a few traditional elements such as muted still-life paintings, representational sculpture, and a reclaimed wood table that could hold the dinner conversation all on its own. The Villa Aan De Vect transitions between traditional and modern style with an elegant ease — both time periods resting comfortably on the strong shoulders of great design.
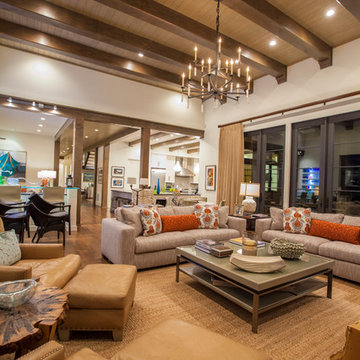
Collin Waldron
Modern Rustic family room with exposed Fir beams, painted Poplar Bark fireplace accent, and live edge wood slab bench and end table.
シャーロットにあるラグジュアリーな巨大なモダンスタイルのおしゃれなリビング (ベージュの壁、濃色無垢フローリング、両方向型暖炉、石材の暖炉まわり、壁掛け型テレビ、ベージュの床) の写真
シャーロットにあるラグジュアリーな巨大なモダンスタイルのおしゃれなリビング (ベージュの壁、濃色無垢フローリング、両方向型暖炉、石材の暖炉まわり、壁掛け型テレビ、ベージュの床) の写真
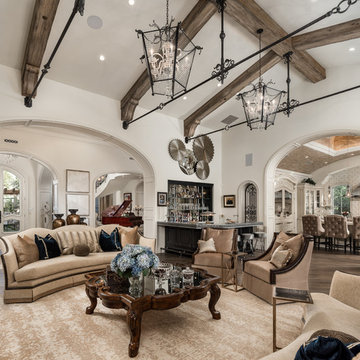
This great room has custom furniture with gorgeous chandeliers to brighten up the room.
フェニックスにあるラグジュアリーな巨大なモダンスタイルのおしゃれなLDK (ベージュの壁、無垢フローリング、標準型暖炉、石材の暖炉まわり、埋込式メディアウォール、ベージュの床) の写真
フェニックスにあるラグジュアリーな巨大なモダンスタイルのおしゃれなLDK (ベージュの壁、無垢フローリング、標準型暖炉、石材の暖炉まわり、埋込式メディアウォール、ベージュの床) の写真
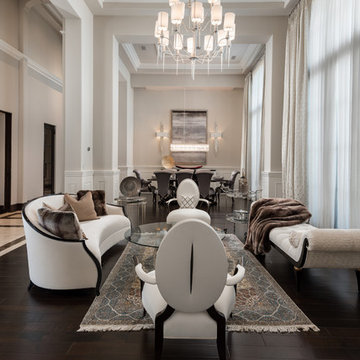
World Renowned Interior Design Firm Fratantoni Interior Designers created these beautiful home designs! They design homes for families all over the world in any size and style. They also have in-house Architecture Firm Fratantoni Design and world class Luxury Home Building Firm Fratantoni Luxury Estates! Hire one or all three companies to design, build and or remodel your home!
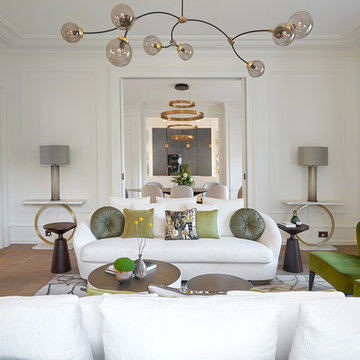
Ting Photography and Arts
他の地域にあるラグジュアリーな広いモダンスタイルのおしゃれなLDK (白い壁、無垢フローリング、標準型暖炉、石材の暖炉まわり、ベージュの床) の写真
他の地域にあるラグジュアリーな広いモダンスタイルのおしゃれなLDK (白い壁、無垢フローリング、標準型暖炉、石材の暖炉まわり、ベージュの床) の写真
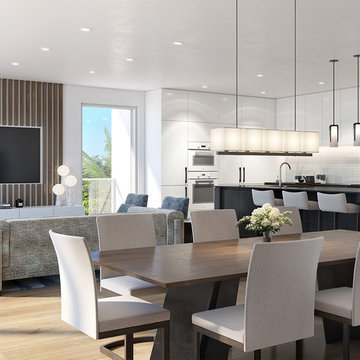
Overall
マイアミにあるラグジュアリーな中くらいなモダンスタイルのおしゃれなリビング (白い壁、無垢フローリング、暖炉なし、壁掛け型テレビ、ベージュの床) の写真
マイアミにあるラグジュアリーな中くらいなモダンスタイルのおしゃれなリビング (白い壁、無垢フローリング、暖炉なし、壁掛け型テレビ、ベージュの床) の写真
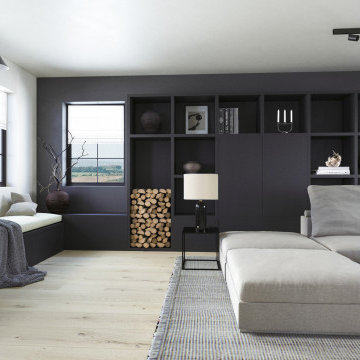
We have been approached by a lovely couple to help them design their new house.
The concept has been created having in mind the character of the house, revealing a minimalist design but at the same time warmth and vibrancy.
The space has been configured to highlight the multiple number of windows, that allow an ample amount of natural light in.
Key features include subtle accent lights that highlight the linen texture of the curtains.
As you enter the room, the eye is drawn by the intriguing art pieces in the room. Above the fireplace is a work by Jon Tonks - 'Double Fleece' from @jameshymangallery and the large piece to the back of the room is a photograph of 'Infinity column' of Brancusi from @galerie_negroponte
Designing this house, our aim was to create a harmonious and balanced space, defined by the naturalness of the materials & textures used throughout.
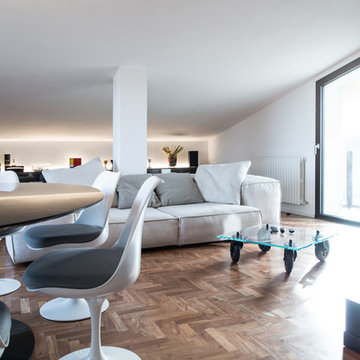
Il coffee table posizionato al centro stanza richiama quello di Fontana Arte, ma è stato riprodotto con misure più contenute al fine di integrarlo al meglio allo spazio fra divano e mobile tv.
Progettazione e DL: Quadrastudio
Fotografia: Simone Tommasini
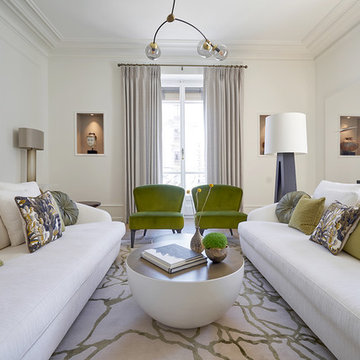
Ting Photography and Arts
他の地域にあるラグジュアリーな広いモダンスタイルのおしゃれなLDK (白い壁、無垢フローリング、標準型暖炉、石材の暖炉まわり、ベージュの床) の写真
他の地域にあるラグジュアリーな広いモダンスタイルのおしゃれなLDK (白い壁、無垢フローリング、標準型暖炉、石材の暖炉まわり、ベージュの床) の写真
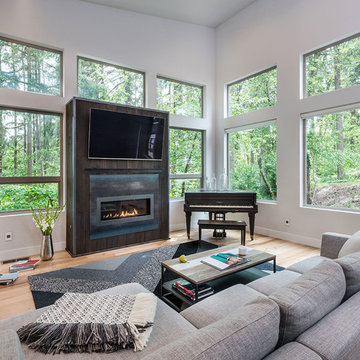
KuDa Photography
他の地域にあるラグジュアリーな広いモダンスタイルのおしゃれなLDK (白い壁、無垢フローリング、横長型暖炉、壁掛け型テレビ、ベージュの床) の写真
他の地域にあるラグジュアリーな広いモダンスタイルのおしゃれなLDK (白い壁、無垢フローリング、横長型暖炉、壁掛け型テレビ、ベージュの床) の写真
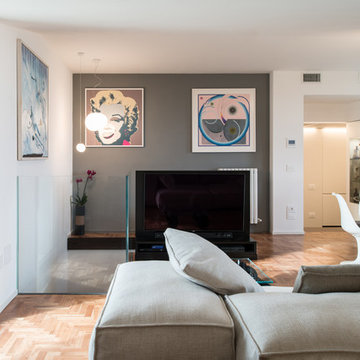
La trasparenza della balaustra permette allo spazio di dilatarsi sin sopra il taglio del solaio, quasi a non percepirne un limite.
Progettazione e DL: Quadrastudio
Fotografia: Simone Tommasini
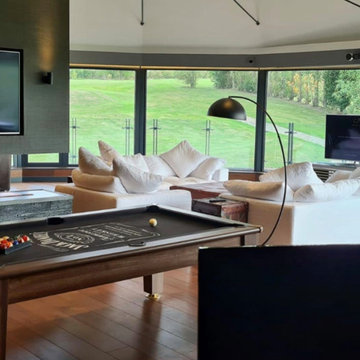
ケントにあるラグジュアリーな巨大なモダンスタイルのおしゃれなリビングのホームバー (グレーの壁、無垢フローリング、両方向型暖炉、石材の暖炉まわり、内蔵型テレビ、ベージュの床、三角天井、グレーの天井、グレーとクリーム色) の写真
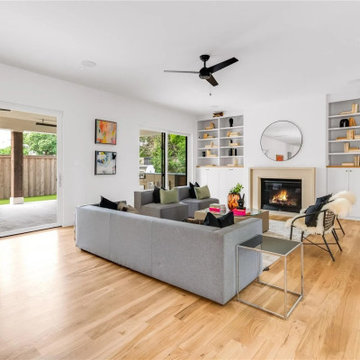
In this luxurious family room, bright white walls enhance the spaciousness, complemented by an array of lighting fixtures and a contemporary ceiling fan. The open concept seamlessly connects to the kitchen, while gleaming hardwood floors add warmth and elegance to the sophisticated ambiance.
ラグジュアリーなモダンスタイルのリビング (濃色無垢フローリング、無垢フローリング、ベージュの床) の写真
1
