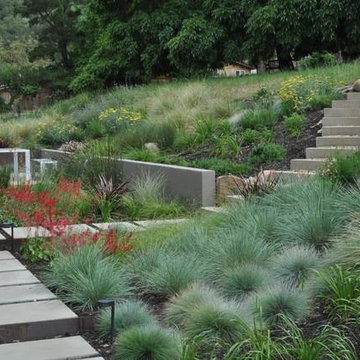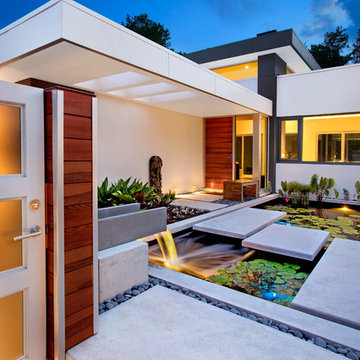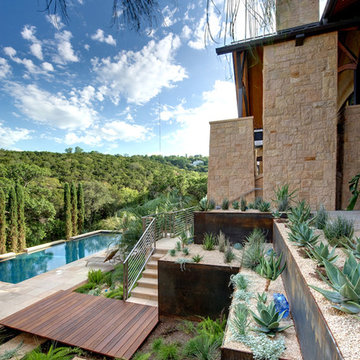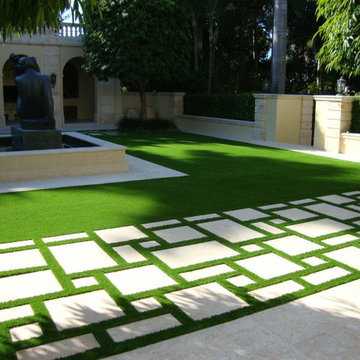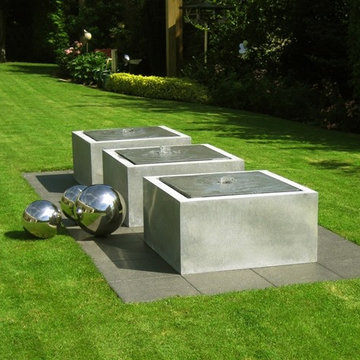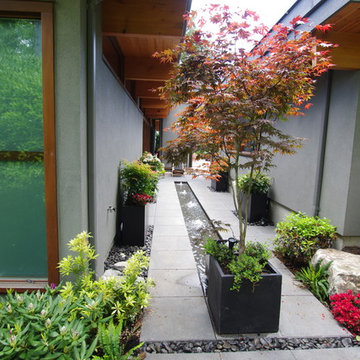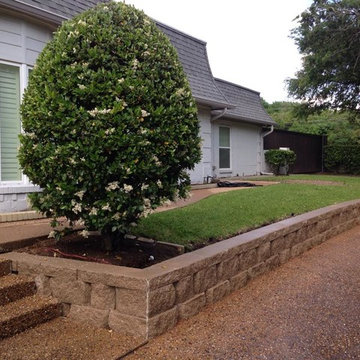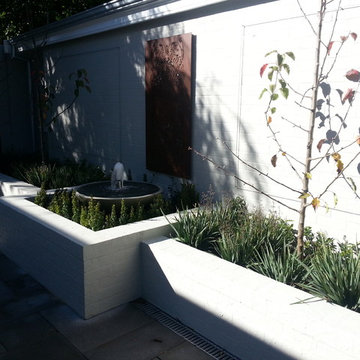モダンスタイルの庭 (コンクリート敷き 、傾斜地、擁壁) の写真
絞り込み:
資材コスト
並び替え:今日の人気順
写真 1〜20 枚目(全 54 枚)
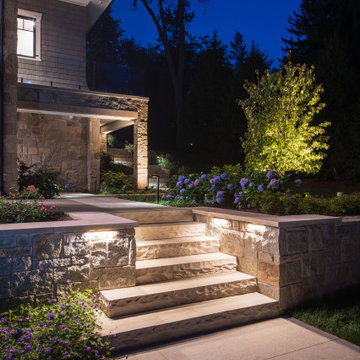
The landscape steps from the house towards the lake via a series of terraces, and all walls and steps are kept orthogonal to maintain the formal language of the rear façade. Consistent use of Connecticut stone ensures a cohesive feel and layers of plantings soften the hardscape and integrate the house into the land.
Photo by Chris Major.
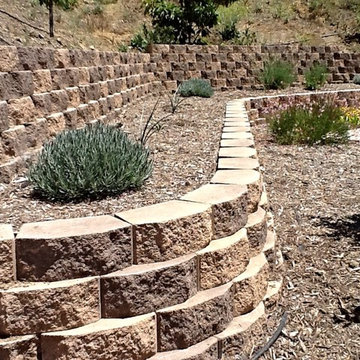
gary
ロサンゼルスにあるお手頃価格の中くらいな、夏のモダンスタイルのおしゃれな庭 (ゼリスケープ、日向、傾斜地、コンクリート敷き 、擁壁) の写真
ロサンゼルスにあるお手頃価格の中くらいな、夏のモダンスタイルのおしゃれな庭 (ゼリスケープ、日向、傾斜地、コンクリート敷き 、擁壁) の写真
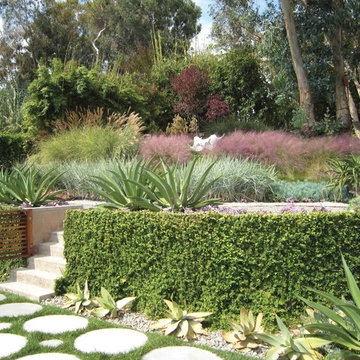
A layered hillside extends the garden.
ロサンゼルスにあるお手頃価格の中くらいな、秋のモダンスタイルのおしゃれな庭 (日向、傾斜地、擁壁、コンクリート敷き ) の写真
ロサンゼルスにあるお手頃価格の中くらいな、秋のモダンスタイルのおしゃれな庭 (日向、傾斜地、擁壁、コンクリート敷き ) の写真
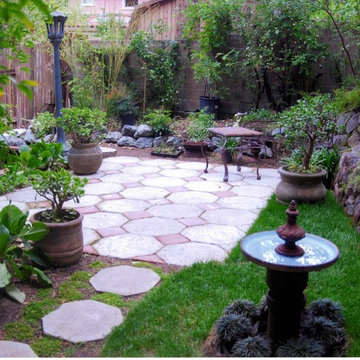
Octagonal pavers, square red 8x8 tiles all discovered and dug up on the property itself. Refurbished materials brought back to life!
サンフランシスコにあるラグジュアリーな広いモダンスタイルのおしゃれな庭の噴水 (ゼリスケープ、日陰、傾斜地、コンクリート敷き ) の写真
サンフランシスコにあるラグジュアリーな広いモダンスタイルのおしゃれな庭の噴水 (ゼリスケープ、日陰、傾斜地、コンクリート敷き ) の写真
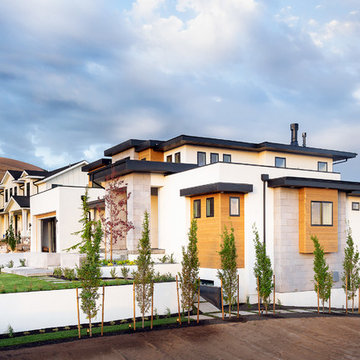
This slopped yard is a perfect example of how design and function flow together in good landscape design- from the retaining walls to create flat space to the pavers and shrubbery.
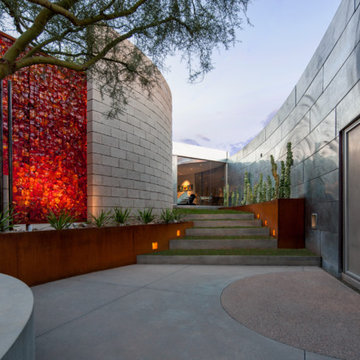
Timmerman Photography
Sculpture by Mayme Kratz
This is a home we initially built in 1995 and after it sold in 2014 we were commissioned to come back and remodel the interior of the home.
We worked with internationally renowned architect Will Bruder on the initial design on the home. The goal of home was to build a modern hillside home which made the most of the vista upon which it sat. A few ways we were able to achieve this were the unique, floor-to-ceiling glass windows on the side of the property overlooking Scottsdale, a private courtyard off the master bedroom and bathroom, and a custom commissioned sculpture Mayme Kratz.
Stonecreek's particular role in the project were to work alongside both the clients and the architect to make sure we were able to perfectly execute on the vision and design of the project. A very unique component of this house is how truly custom every feature is, all the way from the window systems and the bathtubs all the way down to the door handles and other features.
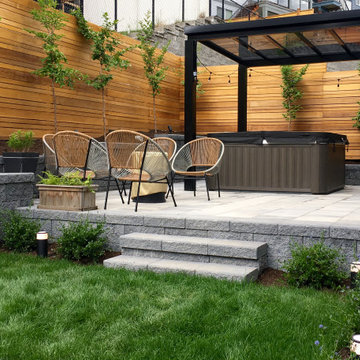
Finished back yard space with lower lawn and upper patio areas
バンクーバーにある高級な中くらいな、春のモダンスタイルのおしゃれな庭 (日向、傾斜地、コンクリート敷き 、ウッドフェンス、擁壁) の写真
バンクーバーにある高級な中くらいな、春のモダンスタイルのおしゃれな庭 (日向、傾斜地、コンクリート敷き 、ウッドフェンス、擁壁) の写真
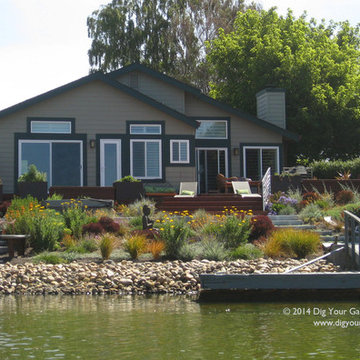
Lagoon-side property in the Bel Marin Keys, Novato, CA. Entertaining and enjoying the views were a primary design goal for this project. The project includes a large camaru deck with built-in seating. The concrete steps and pavers lead down to the water's edge. I included a sunken patio on one side and a beautiful Buddha statue on the other, surrounded by succulents and other low-water, contemporary plantings. I also used Dymondia ground cover to create a natural pathways within the garden. Photo: © Eileen Kelly, Dig Your Garden Landscape Design. Design Eileen Kelly
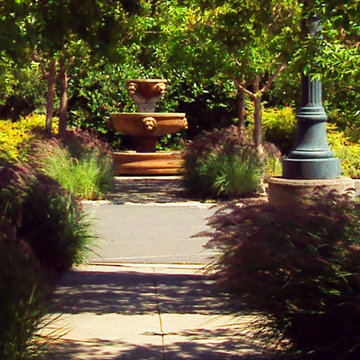
Classic style axis view corridor with 3 tier fountain and oversized lamp posts
他の地域にある高級な巨大な、春のモダンスタイルのおしゃれな庭 (半日向、コンクリート敷き 、ウッドフェンス) の写真
他の地域にある高級な巨大な、春のモダンスタイルのおしゃれな庭 (半日向、コンクリート敷き 、ウッドフェンス) の写真
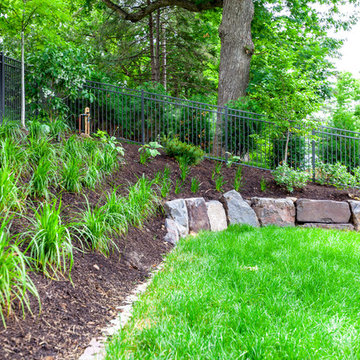
This modern home, near Cedar Lake, built in 1900, was originally a corner store. A massive conversion transformed the home into a spacious, multi-level residence in the 1990’s.
However, the home’s lot was unusually steep and overgrown with vegetation. In addition, there were concerns about soil erosion and water intrusion to the house. The homeowners wanted to resolve these issues and create a much more useable outdoor area for family and pets.
Castle, in conjunction with Field Outdoor Spaces, designed and built a large deck area in the back yard of the home, which includes a detached screen porch and a bar & grill area under a cedar pergola.
The previous, small deck was demolished and the sliding door replaced with a window. A new glass sliding door was inserted along a perpendicular wall to connect the home’s interior kitchen to the backyard oasis.
The screen house doors are made from six custom screen panels, attached to a top mount, soft-close track. Inside the screen porch, a patio heater allows the family to enjoy this space much of the year.
Concrete was the material chosen for the outdoor countertops, to ensure it lasts several years in Minnesota’s always-changing climate.
Trex decking was used throughout, along with red cedar porch, pergola and privacy lattice detailing.
The front entry of the home was also updated to include a large, open porch with access to the newly landscaped yard. Cable railings from Loftus Iron add to the contemporary style of the home, including a gate feature at the top of the front steps to contain the family pets when they’re let out into the yard.
Tour this project in person, September 28 – 29, during the 2019 Castle Home Tour!
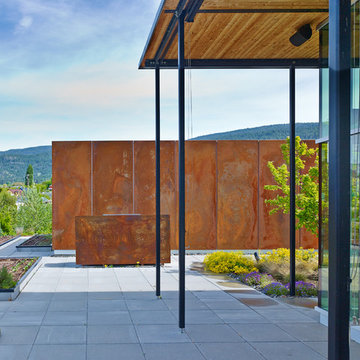
Martin Knowles Photo/Media
バンクーバーにある春のモダンスタイルのおしゃれな庭 (擁壁、傾斜地、コンクリート敷き ) の写真
バンクーバーにある春のモダンスタイルのおしゃれな庭 (擁壁、傾斜地、コンクリート敷き ) の写真
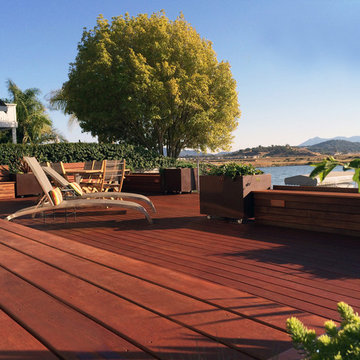
Lagoon-side property in the Bel Marin Keys, Novato, CA. Entertaining and enjoying the views were a primary design goal for this project. The project includes a large camaru deck with built-in seating. The concrete steps and pavers lead down to the water's edge. I included a sunken patio on one side and a beautiful Buddha statue on the other, surrounded by succulents and other low-water, contemporary plantings. I also used Dymondia ground cover to create a natural pathways within the garden.
Photo: © Eileen Kelly, Dig Your Garden Landscape Design. Design Eileen Kelly
モダンスタイルの庭 (コンクリート敷き 、傾斜地、擁壁) の写真
1
