白い、黄色いモダンスタイルのアイランドキッチンの写真
絞り込み:
資材コスト
並び替え:今日の人気順
写真 101〜120 枚目(全 27,426 枚)
1/5

This photo: For a couple's house in Paradise Valley, architect C.P. Drewett created a sleek modern kitchen with Caesarstone counters and tile backsplashes from Art Stone LLC. Porcelain-tile floors from Villagio Tile & Stone provide contrast to the dark-stained vertical-grain white-oak cabinetry fabricated by Reliance Custom Cabinets.
Positioned near the base of iconic Camelback Mountain, “Outside In” is a modernist home celebrating the love of outdoor living Arizonans crave. The design inspiration was honoring early territorial architecture while applying modernist design principles.
Dressed with undulating negra cantera stone, the massing elements of “Outside In” bring an artistic stature to the project’s design hierarchy. This home boasts a first (never seen before feature) — a re-entrant pocketing door which unveils virtually the entire home’s living space to the exterior pool and view terrace.
A timeless chocolate and white palette makes this home both elegant and refined. Oriented south, the spectacular interior natural light illuminates what promises to become another timeless piece of architecture for the Paradise Valley landscape.
Project Details | Outside In
Architect: CP Drewett, AIA, NCARB, Drewett Works
Builder: Bedbrock Developers
Interior Designer: Ownby Design
Photographer: Werner Segarra
Publications:
Luxe Interiors & Design, Jan/Feb 2018, "Outside In: Optimized for Entertaining, a Paradise Valley Home Connects with its Desert Surrounds"
Awards:
Gold Nugget Awards - 2018
Award of Merit – Best Indoor/Outdoor Lifestyle for a Home – Custom
The Nationals - 2017
Silver Award -- Best Architectural Design of a One of a Kind Home - Custom or Spec
http://www.drewettworks.com/outside-in/

The contemporary kitchen features porcelain countertops and marble backsplash as well as professional grade appliances. Alexander Jermyn Architecture, Robert Vente Photography.
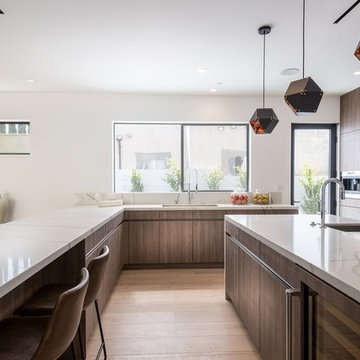
Joana Morrison
ロサンゼルスにあるお手頃価格の中くらいなモダンスタイルのおしゃれなキッチン (アンダーカウンターシンク、フラットパネル扉のキャビネット、中間色木目調キャビネット、大理石カウンター、白いキッチンパネル、大理石のキッチンパネル、シルバーの調理設備、淡色無垢フローリング、茶色い床、白いキッチンカウンター) の写真
ロサンゼルスにあるお手頃価格の中くらいなモダンスタイルのおしゃれなキッチン (アンダーカウンターシンク、フラットパネル扉のキャビネット、中間色木目調キャビネット、大理石カウンター、白いキッチンパネル、大理石のキッチンパネル、シルバーの調理設備、淡色無垢フローリング、茶色い床、白いキッチンカウンター) の写真
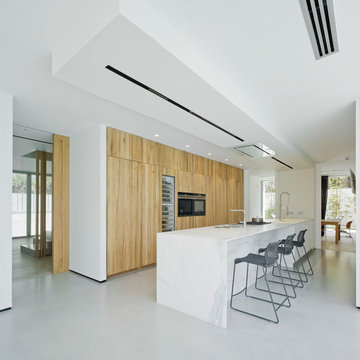
Fotos David Frutos. Todos los derechos reservados.
他の地域にある広いモダンスタイルのおしゃれなキッチン (フラットパネル扉のキャビネット、中間色木目調キャビネット、黒い調理設備、コンクリートの床、グレーの床) の写真
他の地域にある広いモダンスタイルのおしゃれなキッチン (フラットパネル扉のキャビネット、中間色木目調キャビネット、黒い調理設備、コンクリートの床、グレーの床) の写真
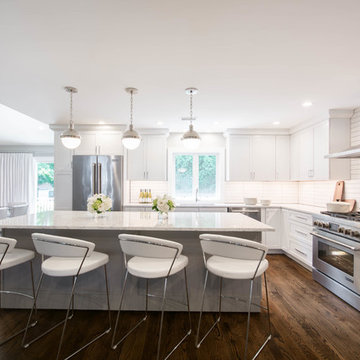
Complete Open Concept Kitchen/Living/Dining/Entry Remodel Designed by Interior Designer Nathan J. Reynolds.
phone: (401) 234-6194 and (508) 837-3972
email: nathan@insperiors.com
www.insperiors.com
Photography Courtesy of © 2017 C. Shaw Photography.
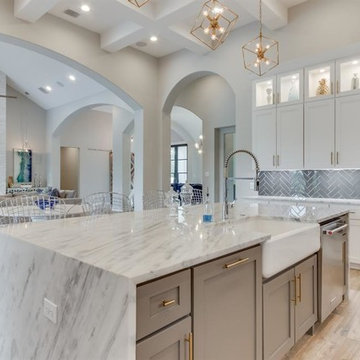
ヒューストンにあるラグジュアリーな広いモダンスタイルのおしゃれなキッチン (エプロンフロントシンク、落し込みパネル扉のキャビネット、白いキャビネット、大理石カウンター、グレーのキッチンパネル、磁器タイルのキッチンパネル、シルバーの調理設備、淡色無垢フローリング、ベージュの床、グレーのキッチンカウンター) の写真
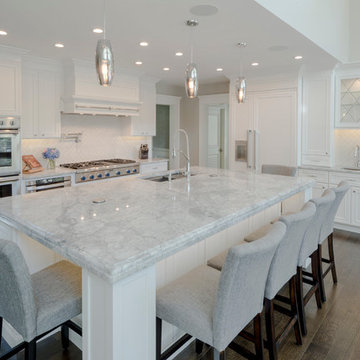
ボストンにある広いモダンスタイルのおしゃれなキッチン (アンダーカウンターシンク、インセット扉のキャビネット、白いキャビネット、大理石カウンター、白いキッチンパネル、セラミックタイルのキッチンパネル、シルバーの調理設備、濃色無垢フローリング、茶色い床) の写真
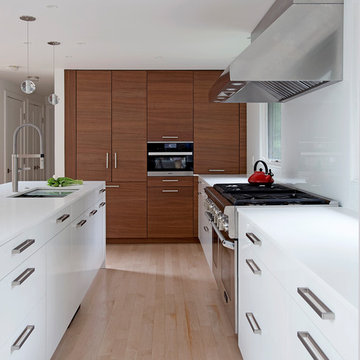
This home has been through many transformations throughout the decades. It originally was built as a ranch style in the 1970’s. Then converted into a two-story with in-law apartment in the 1980’s. In 2015, the new homeowners wished to take this to the next level and create a modern beauty in the heart of suburbia.
Photography: Jame R. Salomon
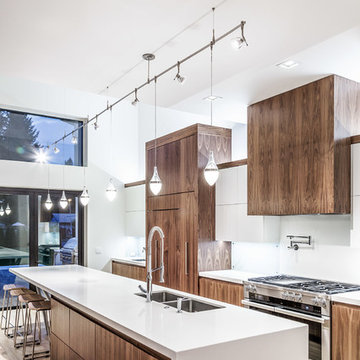
ポートランドにある高級な広いモダンスタイルのおしゃれなキッチン (ダブルシンク、フラットパネル扉のキャビネット、クオーツストーンカウンター、白いキッチンパネル、ガラス板のキッチンパネル、パネルと同色の調理設備、竹フローリング、ベージュの床、中間色木目調キャビネット) の写真
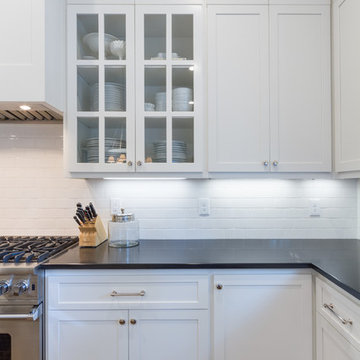
Black granite counter tops and white marble give a modern look to the classic shaker cabinet.
The lighting fixtures are from circa lighting and are antique brushed nickel. All the knobs and pulls came from Restoration Hardware and are polished nickel. Under mount lighting is on a dimmer.
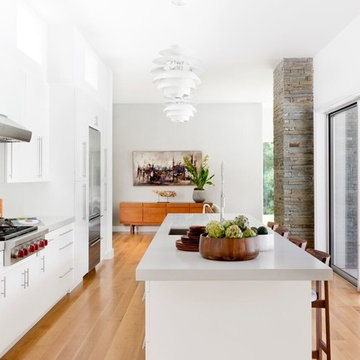
Rikki Snyder
ニューヨークにあるモダンスタイルのおしゃれなキッチン (アンダーカウンターシンク、フラットパネル扉のキャビネット、白いキャビネット、シルバーの調理設備、無垢フローリング、ベージュの床) の写真
ニューヨークにあるモダンスタイルのおしゃれなキッチン (アンダーカウンターシンク、フラットパネル扉のキャビネット、白いキャビネット、シルバーの調理設備、無垢フローリング、ベージュの床) の写真
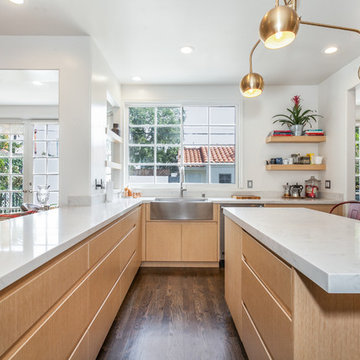
Custom, Contemporary Kitchen Design
ロサンゼルスにあるお手頃価格の中くらいなモダンスタイルのおしゃれなキッチン (エプロンフロントシンク、フラットパネル扉のキャビネット、淡色木目調キャビネット、クオーツストーンカウンター、グレーのキッチンパネル、セメントタイルのキッチンパネル、シルバーの調理設備、無垢フローリング、茶色い床、白いキッチンカウンター) の写真
ロサンゼルスにあるお手頃価格の中くらいなモダンスタイルのおしゃれなキッチン (エプロンフロントシンク、フラットパネル扉のキャビネット、淡色木目調キャビネット、クオーツストーンカウンター、グレーのキッチンパネル、セメントタイルのキッチンパネル、シルバーの調理設備、無垢フローリング、茶色い床、白いキッチンカウンター) の写真
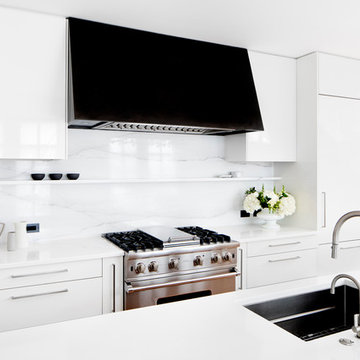
Snaidero CODE kitchen in Reflect White High Gloss Lacquer and Fossil Oak Matrix. Photographed by Jennifer Hughes.
ワシントンD.C.にあるモダンスタイルのおしゃれなアイランドキッチン (アンダーカウンターシンク、フラットパネル扉のキャビネット、クオーツストーンカウンター、白いキッチンパネル、シルバーの調理設備、大理石のキッチンパネル) の写真
ワシントンD.C.にあるモダンスタイルのおしゃれなアイランドキッチン (アンダーカウンターシンク、フラットパネル扉のキャビネット、クオーツストーンカウンター、白いキッチンパネル、シルバーの調理設備、大理石のキッチンパネル) の写真
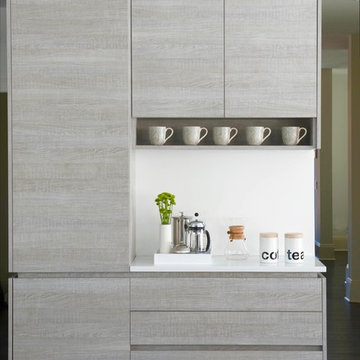
JANE BEILES
ニューヨークにあるラグジュアリーな巨大なモダンスタイルのおしゃれなキッチン (フラットパネル扉のキャビネット、ベージュのキャビネット、クオーツストーンカウンター、白いキッチンパネル、セラミックタイルのキッチンパネル、無垢フローリング、グレーの床、シルバーの調理設備) の写真
ニューヨークにあるラグジュアリーな巨大なモダンスタイルのおしゃれなキッチン (フラットパネル扉のキャビネット、ベージュのキャビネット、クオーツストーンカウンター、白いキッチンパネル、セラミックタイルのキッチンパネル、無垢フローリング、グレーの床、シルバーの調理設備) の写真
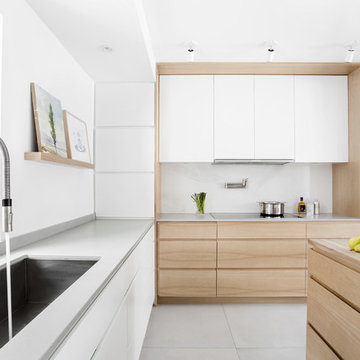
The option to downsize was not an option for the empty nesters who have lived in this home for over twenty-five years. Situated in TMR, the sprawling home has been the venue for many social events, dinner parties and family celebrations. With grown children living abroad, and grand children on the way, it was important that the new kitchen be highly functional and conducive to hosting informal, yet large family gatherings.
The kitchen had been relocated to the garage in the late eighties during a large renovation and was looking tired. Eight foot concrete ceilings meant the new materials and design had to create the illusion of height and light. White lacquered doors and integrated fridge panels extend to the ceiling and cast a bright reflection into the room. The teak dining table and chairs were the only elements to preserve from the old kitchen, and influenced the direction of materials to be incorporated into the new design. The island and selected lower cabinetry are made of butternut and oiled in a matte finish that relates to the teak dining set. Oversized tiles on the heated floors resemble soft concrete.
The mandate for the second floor included the overhaul of the master ensuite, to create his and hers closets, and a library. Walls were relocated and the floor plan reconfigured to create a luxurious ensuite of dramatic proportions. A walk-in shower, partitioned toilet area, and 18’ vanity are among many details that add visual interest and comfort.
Minimal white oak panels wrap around from the bedroom into the ensuite, and integrate two full-height pocket doors in the same material.

A couple with two young children appointed FPA to refurbish a large semi detached Victorian house in Wimbledon Park. The property, arranged on four split levels, had already been extended in 2007 by the previous owners.
The clients only wished to have the interiors updated to create a contemporary family room. However, FPA interpreted the brief as an opportunity also to refine the appearance of the existing side extension overlooking the patio and devise a new external family room, framed by red cedar clap boards, laid to suggest a chevron floor pattern.
The refurbishment of the interior creates an internal contemporary family room at the lower ground floor by employing a simple, yet elegant, selection of materials as the instrument to redirect the focus of the house towards the patio and the garden: light coloured European Oak floor is paired with natural Oak and white lacquered panelling and Lava Stone to produce a calming and serene space.
The solid corner of the extension is removed and a new sliding door set is put in to reduce the separation between inside and outside.
Photo by Gianluca Maver

ニューヨークにある高級な巨大なモダンスタイルのおしゃれなキッチン (アンダーカウンターシンク、フラットパネル扉のキャビネット、黒いキャビネット、人工大理石カウンター、黒い調理設備、淡色無垢フローリング) の写真
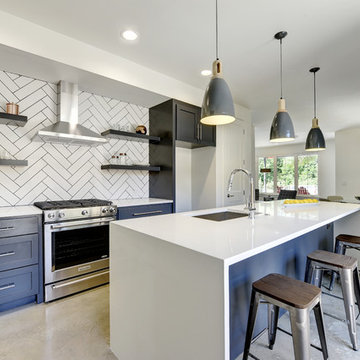
オースティンにあるお手頃価格の小さなモダンスタイルのおしゃれなキッチン (アンダーカウンターシンク、シェーカースタイル扉のキャビネット、青いキャビネット、人工大理石カウンター、白いキッチンパネル、セラミックタイルのキッチンパネル、シルバーの調理設備、コンクリートの床) の写真

Full scale renovation in Santa Monica, CA. Before the renovation, this home was a dated, closed off space that had no flow. A wall was removed in the kitchen to create an open and inviting floor plan. All new interior shell details were selected by Kimberly Demmy Design - as well as all the furnishing that finished off the space. The end result was a polished space that encapsulated the full potential of this home.
Suzanna Scott Photography
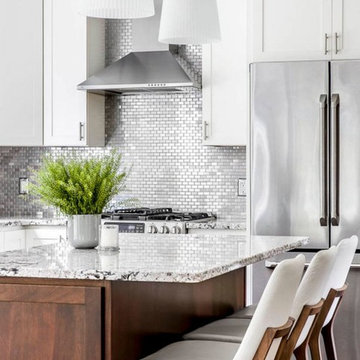
ニューヨークにある中くらいなモダンスタイルのおしゃれなキッチン (シェーカースタイル扉のキャビネット、白いキャビネット、御影石カウンター、メタリックのキッチンパネル、メタルタイルのキッチンパネル、シルバーの調理設備、濃色無垢フローリング、茶色い床) の写真
白い、黄色いモダンスタイルのアイランドキッチンの写真
6