ブラウンの、黄色いモダンスタイルのキッチン (ラミネートの床、塗装フローリング) の写真
絞り込み:
資材コスト
並び替え:今日の人気順
写真 1〜20 枚目(全 933 枚)
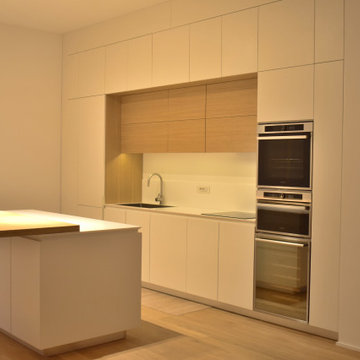
Cucina con isola centrale bianca opaca su listellare di Mdf da 22mm. Ante a 45°, piano snack e pensili sopra lavello in listellare di rovere
ミラノにあるお手頃価格の中くらいなモダンスタイルのおしゃれなキッチン (ドロップインシンク、インセット扉のキャビネット、白いキャビネット、人工大理石カウンター、白いキッチンパネル、シルバーの調理設備、塗装フローリング、白いキッチンカウンター) の写真
ミラノにあるお手頃価格の中くらいなモダンスタイルのおしゃれなキッチン (ドロップインシンク、インセット扉のキャビネット、白いキャビネット、人工大理石カウンター、白いキッチンパネル、シルバーの調理設備、塗装フローリング、白いキッチンカウンター) の写真
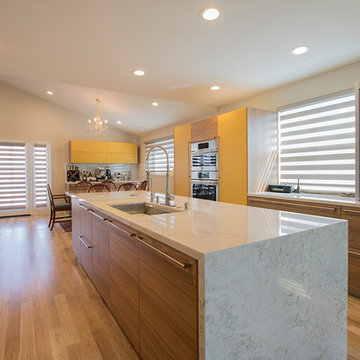
Jinny Kim
ロサンゼルスにあるラグジュアリーな中くらいなモダンスタイルのおしゃれなキッチン (ドロップインシンク、フラットパネル扉のキャビネット、茶色いキャビネット、珪岩カウンター、白いキッチンパネル、磁器タイルのキッチンパネル、シルバーの調理設備、ラミネートの床、茶色い床、白いキッチンカウンター) の写真
ロサンゼルスにあるラグジュアリーな中くらいなモダンスタイルのおしゃれなキッチン (ドロップインシンク、フラットパネル扉のキャビネット、茶色いキャビネット、珪岩カウンター、白いキッチンパネル、磁器タイルのキッチンパネル、シルバーの調理設備、ラミネートの床、茶色い床、白いキッチンカウンター) の写真
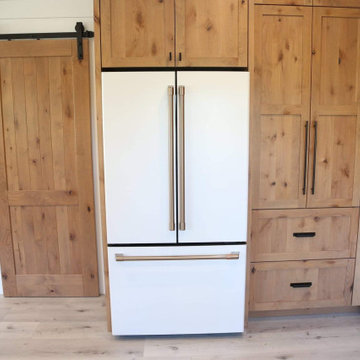
She sourced the Cafe line from GE for the appliances, and they really elevate the space beautifully.
他の地域にある高級な広いモダンスタイルのおしゃれなキッチン (エプロンフロントシンク、シェーカースタイル扉のキャビネット、白いキャビネット、クオーツストーンカウンター、白いキッチンパネル、クオーツストーンのキッチンパネル、白い調理設備、ラミネートの床、グレーの床、白いキッチンカウンター、表し梁) の写真
他の地域にある高級な広いモダンスタイルのおしゃれなキッチン (エプロンフロントシンク、シェーカースタイル扉のキャビネット、白いキャビネット、クオーツストーンカウンター、白いキッチンパネル、クオーツストーンのキッチンパネル、白い調理設備、ラミネートの床、グレーの床、白いキッチンカウンター、表し梁) の写真

ミルウォーキーにある小さなモダンスタイルのおしゃれなキッチン (アンダーカウンターシンク、シェーカースタイル扉のキャビネット、グレーのキャビネット、クオーツストーンカウンター、マルチカラーのキッチンパネル、モザイクタイルのキッチンパネル、シルバーの調理設備、ラミネートの床、ベージュの床、グレーのキッチンカウンター) の写真

Vue du coin cuisine.
Situé dès l'arrivée de l'escalier, sa hauteur a été calculée au plus juste pour garantir une utilisation confortable, sans perte de place.

This kitchen WOOWW us too even though we designed it. We knew how it would look on the 3D design but it looks even better in reality. Customer is so satisfied with the outcome, so do we are. What an elegant modern kitchen!
Project information;
- J&K Cabinetry pre-made white shaker and gray shaker cabinets.
- Custom made floating shelves.
- Quartz countertops with full height back splashes and 45 degree miter cut thicker look island.
- Stainless steel farm house sink and gold faucet.
- Regular and oven pantries.
- Glass cook top with stainless steel hood.
- Gold handles.

シカゴにあるお手頃価格の広いモダンスタイルのおしゃれなキッチン (アンダーカウンターシンク、シェーカースタイル扉のキャビネット、淡色木目調キャビネット、御影石カウンター、青いキッチンパネル、ガラスタイルのキッチンパネル、黒い調理設備、ラミネートの床、アイランドなし、グレーの床、黒いキッチンカウンター) の写真

The oak paneled kitchen is modern and final with a grey concrete countertop. Black accents in the kitchen hardware, fact and cabinet trim details give the space a bold look. Counter stool upholstered in a cream beige leather add a sense of softness.
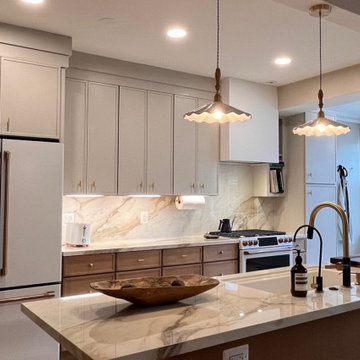
アトランタにある小さなモダンスタイルのおしゃれなキッチン (ドロップインシンク、インセット扉のキャビネット、白いキャビネット、大理石カウンター、ベージュキッチンパネル、大理石のキッチンパネル、シルバーの調理設備、ラミネートの床、ベージュの床、白いキッチンカウンター) の写真
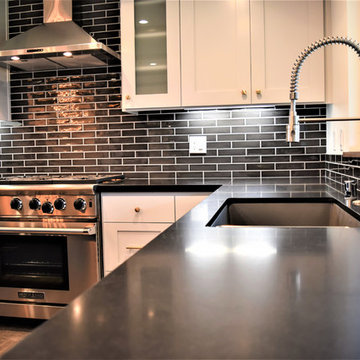
Adding some fun to the kitchen while keeping it elegant we chose classic materials and used them in a bold way. The cabinet doors are all a magnum shaker with brushed brass hardware. We chose a light grey for the exterior cabinets and a deep blue grey for the island. The hand made 2x8 black subway tiles add to the drama of the kitchen. Appliances include a 36" commercial style American Range stove, chimney style hood and Liebherr Refridgerator. The owner, being a baker, has a full bakers pantry with additional double ovens, full size sink and full size refrigerator. The island counter top is Carerra Marble with Absolute Black Honed Granite on the outer cabinets. Other features include a composite granite sink with a commercial style faucet, built in wine storage, slide out spice rack and frosted glass cabinets.
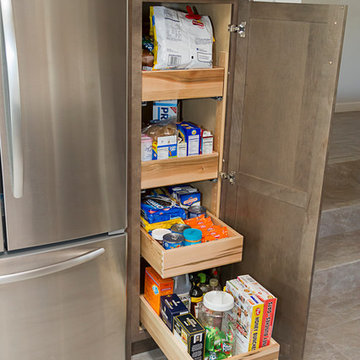
Photography by Jeffrey Volker
フェニックスにあるお手頃価格の中くらいなモダンスタイルのおしゃれなキッチン (アンダーカウンターシンク、シェーカースタイル扉のキャビネット、グレーのキャビネット、クオーツストーンカウンター、グレーのキッチンパネル、モザイクタイルのキッチンパネル、シルバーの調理設備、アイランドなし、ラミネートの床、グレーとクリーム色) の写真
フェニックスにあるお手頃価格の中くらいなモダンスタイルのおしゃれなキッチン (アンダーカウンターシンク、シェーカースタイル扉のキャビネット、グレーのキャビネット、クオーツストーンカウンター、グレーのキッチンパネル、モザイクタイルのキッチンパネル、シルバーの調理設備、アイランドなし、ラミネートの床、グレーとクリーム色) の写真
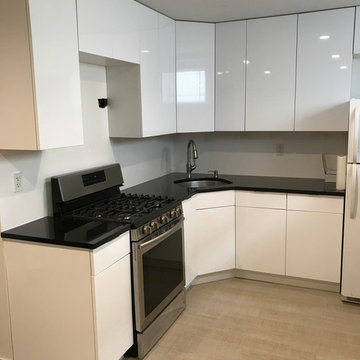
With galaxy black countertop installed, the kitchen finally gets the desired laconic and elegant look.
ニューヨークにある低価格の小さなモダンスタイルのおしゃれなキッチン (アンダーカウンターシンク、フラットパネル扉のキャビネット、白いキャビネット、御影石カウンター、ラミネートの床、アイランドなし、ベージュの床、シルバーの調理設備、黒いキッチンカウンター) の写真
ニューヨークにある低価格の小さなモダンスタイルのおしゃれなキッチン (アンダーカウンターシンク、フラットパネル扉のキャビネット、白いキャビネット、御影石カウンター、ラミネートの床、アイランドなし、ベージュの床、シルバーの調理設備、黒いキッチンカウンター) の写真
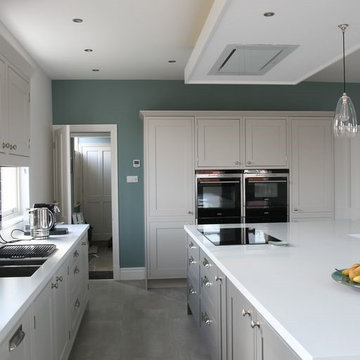
Beautiful mix of modern and traditional for this kitchen renovation, creating a fantastic family space.
チェシャーにある中くらいなモダンスタイルのおしゃれなキッチン (ダブルシンク、シェーカースタイル扉のキャビネット、白いキャビネット、クオーツストーンカウンター、黒い調理設備、ラミネートの床、グレーの床、白いキッチンカウンター) の写真
チェシャーにある中くらいなモダンスタイルのおしゃれなキッチン (ダブルシンク、シェーカースタイル扉のキャビネット、白いキャビネット、クオーツストーンカウンター、黒い調理設備、ラミネートの床、グレーの床、白いキッチンカウンター) の写真

Dans cette cuisine élégante, la crédence en zellige bleu marine apporte une touche de profondeur et de sophistication. En parfaite harmonie, les meubles d'un blanc éclatant créent une ambiance lumineuse et aérée. Le plan de travail en chêne doré ajoute une note chaleureuse et naturelle, équilibrant parfaitement le duo de couleurs.
L'esthétique est complétée par des poignées en laiton, ajoutant une touche de raffinement à chaque détail. Au-delà de son allure moderne, cette cuisine a été conçue pour être fonctionnelle, offrant un espace où la beauté rencontre la praticité. Un équilibre parfait entre style et convivialité, cette cuisine est le lieu idéal pour préparer des repas avec plaisir et élégance.
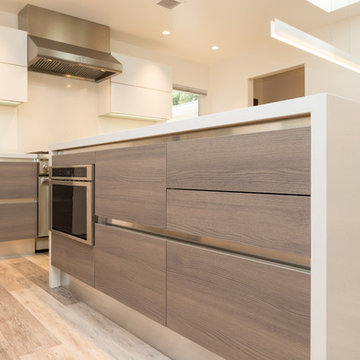
The cabinets feature integrated c-channel handles.
サンフランシスコにあるお手頃価格の中くらいなモダンスタイルのおしゃれなキッチン (アンダーカウンターシンク、フラットパネル扉のキャビネット、淡色木目調キャビネット、クオーツストーンカウンター、白いキッチンパネル、ガラスタイルのキッチンパネル、シルバーの調理設備、ラミネートの床、ベージュの床) の写真
サンフランシスコにあるお手頃価格の中くらいなモダンスタイルのおしゃれなキッチン (アンダーカウンターシンク、フラットパネル扉のキャビネット、淡色木目調キャビネット、クオーツストーンカウンター、白いキッチンパネル、ガラスタイルのキッチンパネル、シルバーの調理設備、ラミネートの床、ベージュの床) の写真
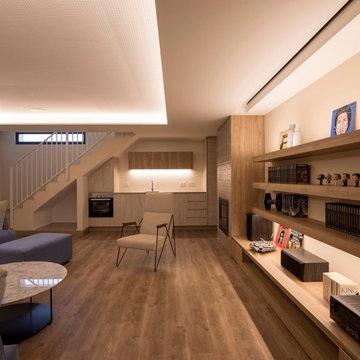
EL ANTES Y DESPUÉS DE UN SÓTANO EN BRUTO. (Fotografía de Juanan Barros)
Nuestros clientes quieren aprovechar y disfrutar del espacio del sótano de su casa con un programa de necesidades múltiple: hacer una sala de cine, un gimnasio, una zona de cocina, una mesa para jugar en familia, un almacén y una zona de chimenea. Les planteamos un proyecto que convierte una habitación bajo tierra con acabados “en bruto” en un espacio acogedor y con un interiorismo de calidad... para pasar allí largos ratos All Together.
Diseñamos un gran espacio abierto con distintos ambientes aprovechando rincones, graduando la iluminación, bajando y subiendo los techos, o haciendo un banco-espejo entre la pared de armarios de almacenaje, de manera que cada uso y cada lugar tenga su carácter propio sin romper la fluidez espacial.
La combinación de la iluminación indirecta del techo o integrada en el mobiliario hecho a medida, la elección de los materiales con acabados en madera (de Alvic), el papel pintado (de Tres Tintas) y el complemento de color de los sofás (de Belta&Frajumar) hacen que el conjunto merezca esta valoración en Houzz por parte de los clientes: “… El resultado final es magnífico: el sótano se ha transformado en un lugar acogedor y cálido, todo encaja y todo tiene su sitio, teniendo una estética moderna y elegante. Fue un acierto dejar las elecciones de mobiliario, colores, materiales, etc. en sus manos”.
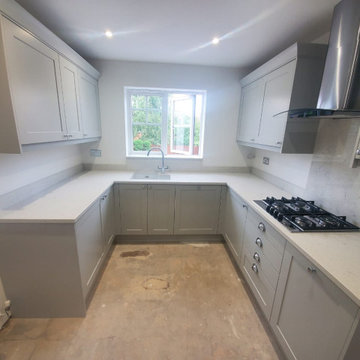
Range: Hunton Painted
Colour: Dove Grey
Worktops: Quartz
ウエストミッドランズにあるお手頃価格の小さなモダンスタイルのおしゃれなキッチン (一体型シンク、シェーカースタイル扉のキャビネット、グレーのキャビネット、珪岩カウンター、白いキッチンパネル、御影石のキッチンパネル、シルバーの調理設備、ラミネートの床、アイランドなし、ベージュの床、白いキッチンカウンター) の写真
ウエストミッドランズにあるお手頃価格の小さなモダンスタイルのおしゃれなキッチン (一体型シンク、シェーカースタイル扉のキャビネット、グレーのキャビネット、珪岩カウンター、白いキッチンパネル、御影石のキッチンパネル、シルバーの調理設備、ラミネートの床、アイランドなし、ベージュの床、白いキッチンカウンター) の写真
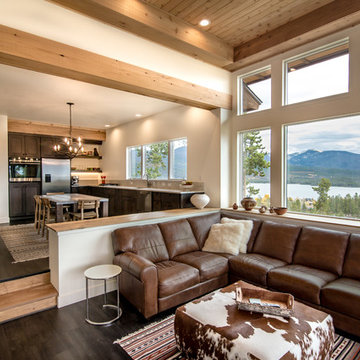
Builder | Middle Park Construction
Photography | Jon Kohlwey
Designer | Tara Bender
Starmark Cabinetry
デンバーにある高級な中くらいなモダンスタイルのおしゃれなキッチン (アンダーカウンターシンク、シェーカースタイル扉のキャビネット、濃色木目調キャビネット、クオーツストーンカウンター、白いキッチンパネル、シルバーの調理設備、ラミネートの床、茶色い床、白いキッチンカウンター) の写真
デンバーにある高級な中くらいなモダンスタイルのおしゃれなキッチン (アンダーカウンターシンク、シェーカースタイル扉のキャビネット、濃色木目調キャビネット、クオーツストーンカウンター、白いキッチンパネル、シルバーの調理設備、ラミネートの床、茶色い床、白いキッチンカウンター) の写真
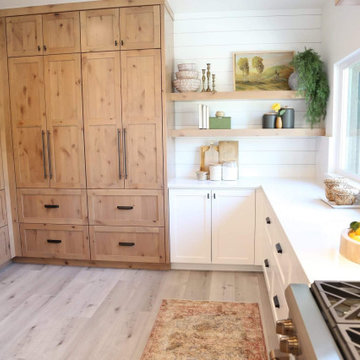
The only thing that stayed was the sink placement and the dining room location. Clarissa and her team took out the wall opposite the sink to allow for an open floorplan leading into the adjacent living room. She got rid of the breakfast nook and capitalized on the space to allow for more pantry area.
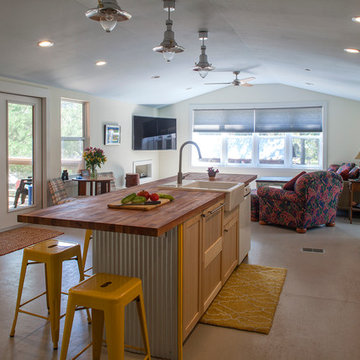
Kitchen and Living Room
マイアミにあるお手頃価格の中くらいなモダンスタイルのおしゃれなキッチン (ドロップインシンク、オープンシェルフ、淡色木目調キャビネット、木材カウンター、シルバーの調理設備、塗装フローリング) の写真
マイアミにあるお手頃価格の中くらいなモダンスタイルのおしゃれなキッチン (ドロップインシンク、オープンシェルフ、淡色木目調キャビネット、木材カウンター、シルバーの調理設備、塗装フローリング) の写真
ブラウンの、黄色いモダンスタイルのキッチン (ラミネートの床、塗装フローリング) の写真
1