黒い、オレンジのモダンスタイルのダイニングキッチン (無垢フローリング、ダブルシンク) の写真
絞り込み:
資材コスト
並び替え:今日の人気順
写真 1〜20 枚目(全 55 枚)
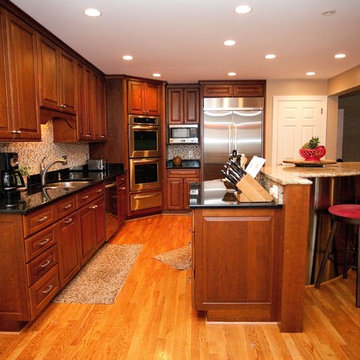
ワシントンD.C.にある中くらいなモダンスタイルのおしゃれなキッチン (ダブルシンク、レイズドパネル扉のキャビネット、濃色木目調キャビネット、マルチカラーのキッチンパネル、シルバーの調理設備、無垢フローリング) の写真
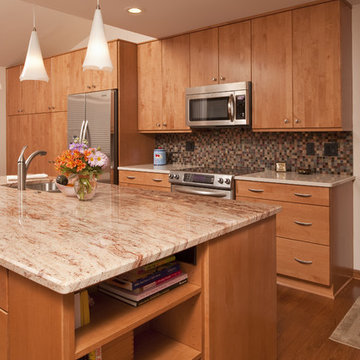
A dramatic change from the original. The fridge and tall cabinets in the back used to be a closet. The old U-shaped kitchen is gone. The island features a striking piece of Shivakashi granite from India. The perimeter counters are Zodiaq quartz. The cabinets are all frameless, all plywood construction- no particle board or MDF- made with no added formaldehyde adhesives for improved indoor air quality. New stained prefinished white oak flooring was installed throughout. The cathedral ceiling in the back is an original feature and was not changed. Note the cookbook storage in the island
Photos by: Steve Whitsitt Photography
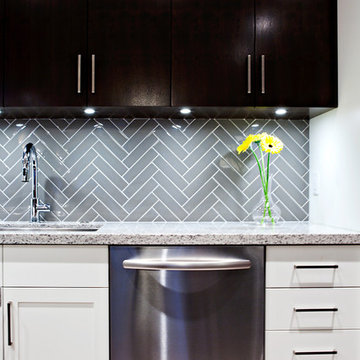
Grey herringbone subway tile backsplash with white slab and shaker style doors, complimented by flat slab walnut upper cabinets and modern pulls. photo cred: www.pinksaltphoto.com
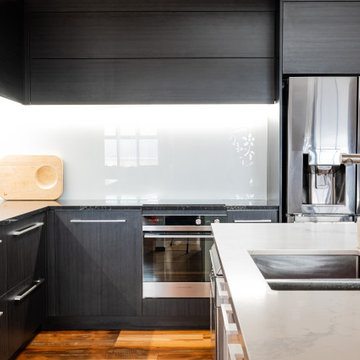
Dark and light. Caesarstone "Vanilla Noir" contrasted with Caesarstone "Statuario Maximus" (now discontinued).
LED Striplights rebated into the underskin of the wall cabinets cast task and aesthetic lighting across the glass splashback. The lights are controlled on a sensor switch activated with a wave of the hand.
Handles were selected to match the Fisher & Paykal appliances.
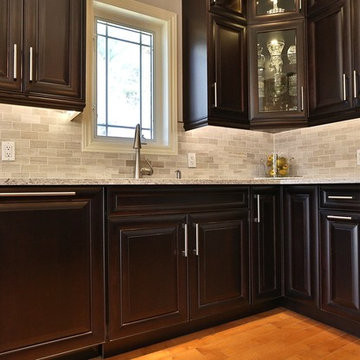
トロントにある中くらいなモダンスタイルのおしゃれなキッチン (ダブルシンク、レイズドパネル扉のキャビネット、濃色木目調キャビネット、御影石カウンター、グレーのキッチンパネル、石タイルのキッチンパネル、シルバーの調理設備、無垢フローリング、アイランドなし) の写真
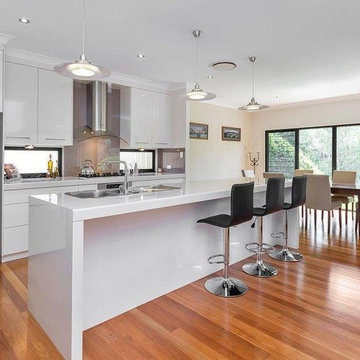
Open plan modern kitchen, white appliances, glass splashback. Island servery with double sink. butlers pantry attached. adjoining dining room. Modern executive residence in Karalee by Birchall & Partners Architects
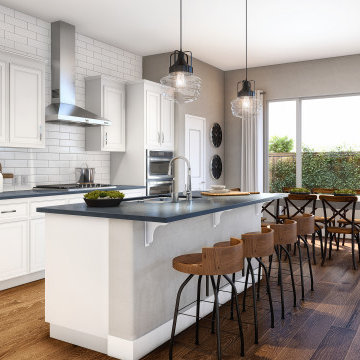
Interior Design Rendering: open concept kitchen dining room
中くらいなモダンスタイルのおしゃれなキッチン (ダブルシンク、インセット扉のキャビネット、白いキャビネット、大理石カウンター、白いキッチンパネル、セラミックタイルのキッチンパネル、シルバーの調理設備、無垢フローリング、茶色い床、グレーのキッチンカウンター、クロスの天井) の写真
中くらいなモダンスタイルのおしゃれなキッチン (ダブルシンク、インセット扉のキャビネット、白いキャビネット、大理石カウンター、白いキッチンパネル、セラミックタイルのキッチンパネル、シルバーの調理設備、無垢フローリング、茶色い床、グレーのキッチンカウンター、クロスの天井) の写真
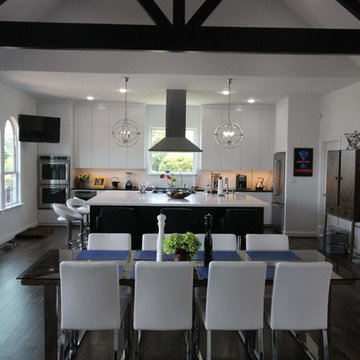
Designed by: Studio H+H Architects
Built by: John Bice Custom Woodwork & Trim
ヒューストンにある広いモダンスタイルのおしゃれなキッチン (ダブルシンク、フラットパネル扉のキャビネット、白いキャビネット、人工大理石カウンター、白いキッチンパネル、シルバーの調理設備、無垢フローリング、茶色い床、白いキッチンカウンター、三角天井) の写真
ヒューストンにある広いモダンスタイルのおしゃれなキッチン (ダブルシンク、フラットパネル扉のキャビネット、白いキャビネット、人工大理石カウンター、白いキッチンパネル、シルバーの調理設備、無垢フローリング、茶色い床、白いキッチンカウンター、三角天井) の写真
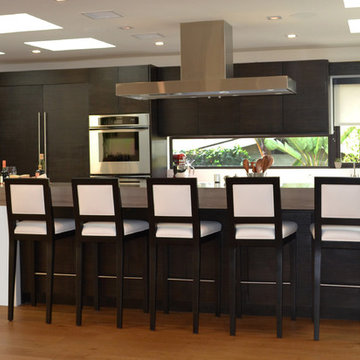
We also used the front side of the long island to create a linear rectangular floating block suspended in-between the two waterfall end pieces which is placed at bar height for comfortable seating while entertaining.
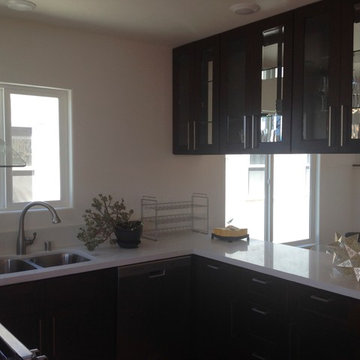
AKS
サンディエゴにあるお手頃価格の中くらいなモダンスタイルのおしゃれなキッチン (ダブルシンク、ガラス扉のキャビネット、濃色木目調キャビネット、人工大理石カウンター、シルバーの調理設備、無垢フローリング) の写真
サンディエゴにあるお手頃価格の中くらいなモダンスタイルのおしゃれなキッチン (ダブルシンク、ガラス扉のキャビネット、濃色木目調キャビネット、人工大理石カウンター、シルバーの調理設備、無垢フローリング) の写真
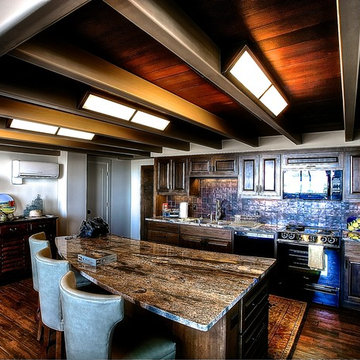
Alan Barley, AIA
screened in porch, Austin luxury home, Austin custom home, BarleyPfeiffer Architecture, BarleyPfeiffer, wood floors, sustainable design, sleek design, pro work, modern, low voc paint, interiors and consulting, house ideas, home planning, 5 star energy, high performance, green building, fun design, 5 star appliance, find a pro, family home, elegance, efficient, custom-made, comprehensive sustainable architects, barley & Pfeiffer architects, natural lighting, AustinTX, Barley & Pfeiffer Architects, professional services, green design, mounted AC,
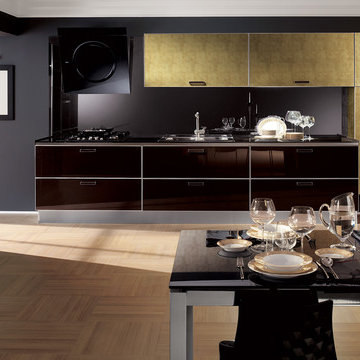
Crystal
design by Vuesse
With glass, new horizons in design and function
Contemporary, sophisticated, bright. With its aluminium and tempered glass doors, Crystal opens out new horizons for functionality and personalisation in kitchen design, ready to provide a classy backdrop for the individual lifestyle, and an outstanding context for fine food and entertaining. The atmospheres this model creates derive from its original finishes and layout solutions. Breakfast bars, cupboards and storage units, matching furniture and appliances of some of the market’s leading brands (a unique Scavolini feature) make this definitely a kitchen that responds to today’s needs. And at the same time the gleaming doors, available in an original selection of colours and textures (some have decoration designed by Karim Rashid), give design schemes elegance, imagination and a distinctive appeal.
- See more at: http://www.scavolini.us/Kitchens/Crystal
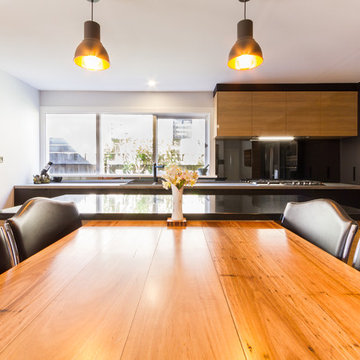
Designer: Daniel Stelzer; Photographer: Yvonne Menegol
メルボルンにある広いモダンスタイルのおしゃれなキッチン (ダブルシンク、フラットパネル扉のキャビネット、黒いキャビネット、御影石カウンター、黒いキッチンパネル、ミラータイルのキッチンパネル、シルバーの調理設備、無垢フローリング、茶色い床、黒いキッチンカウンター) の写真
メルボルンにある広いモダンスタイルのおしゃれなキッチン (ダブルシンク、フラットパネル扉のキャビネット、黒いキャビネット、御影石カウンター、黒いキッチンパネル、ミラータイルのキッチンパネル、シルバーの調理設備、無垢フローリング、茶色い床、黒いキッチンカウンター) の写真
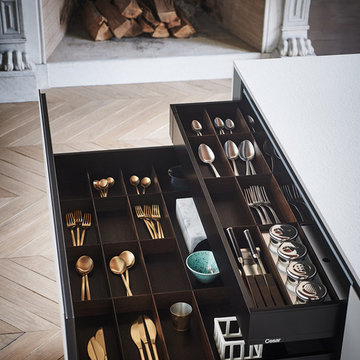
シドニーにある広いモダンスタイルのおしゃれなキッチン (ダブルシンク、フラットパネル扉のキャビネット、白いキャビネット、人工大理石カウンター、シルバーの調理設備、無垢フローリング、茶色い床) の写真
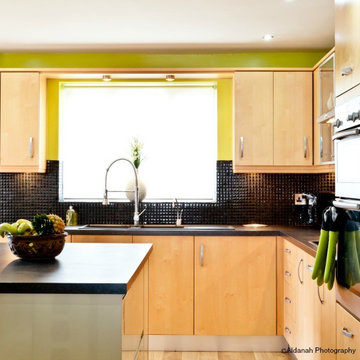
The window at the sink has views over the garden and a boiling-hot water tap was installed. No need for kettles anymore!
ケンブリッジシャーにある中くらいなモダンスタイルのおしゃれなキッチン (ダブルシンク、フラットパネル扉のキャビネット、淡色木目調キャビネット、ラミネートカウンター、黒いキッチンパネル、モザイクタイルのキッチンパネル、シルバーの調理設備、無垢フローリング) の写真
ケンブリッジシャーにある中くらいなモダンスタイルのおしゃれなキッチン (ダブルシンク、フラットパネル扉のキャビネット、淡色木目調キャビネット、ラミネートカウンター、黒いキッチンパネル、モザイクタイルのキッチンパネル、シルバーの調理設備、無垢フローリング) の写真
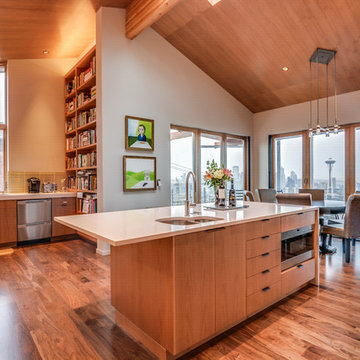
View of kitchen and informal dining area. A skylight is centered above the island while the corner slide fold doors focus on the view beyond.
Jesse L. Young Phototography
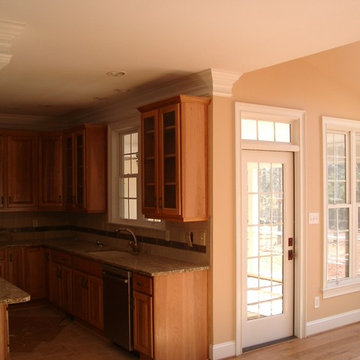
Ronnie Williams (biz photos)
The same massive Kitchen with a partial view of the Breakfast Nook and a view of the Transom leading to the Back Porch.
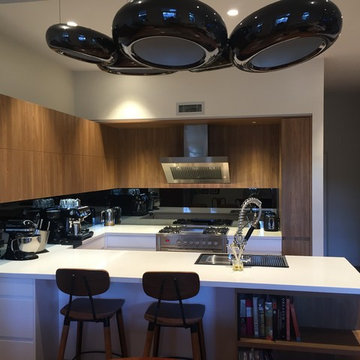
If you want to create space in the kitchen, this might be considered.
シドニーにあるお手頃価格の中くらいなモダンスタイルのおしゃれなキッチン (ダブルシンク、シェーカースタイル扉のキャビネット、中間色木目調キャビネット、人工大理石カウンター、黒いキッチンパネル、ミラータイルのキッチンパネル、シルバーの調理設備、無垢フローリング) の写真
シドニーにあるお手頃価格の中くらいなモダンスタイルのおしゃれなキッチン (ダブルシンク、シェーカースタイル扉のキャビネット、中間色木目調キャビネット、人工大理石カウンター、黒いキッチンパネル、ミラータイルのキッチンパネル、シルバーの調理設備、無垢フローリング) の写真
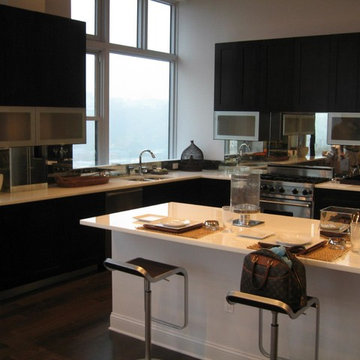
ニューヨークにあるモダンスタイルのおしゃれなキッチン (ダブルシンク、フラットパネル扉のキャビネット、白いキャビネット、人工大理石カウンター、シルバーの調理設備、無垢フローリング) の写真
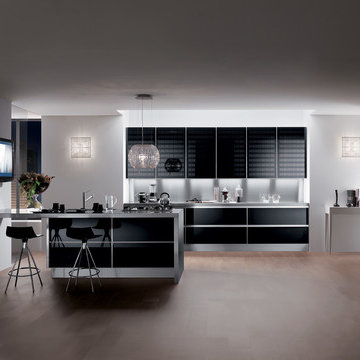
Italian Kitchen living and Bathroom
Alongside gloss coloured glass, steel (for the worktops and wall claddings) is the other star in this version of Scenery, refined in taste and very contemporary in its choice of matching furniture and accessories. Additional dramatic touches are provided by the suspended spherical filter extraction hood and the midway lighting system. - See more at: http://www.scavolini.us/kitchens/Scenery
黒い、オレンジのモダンスタイルのダイニングキッチン (無垢フローリング、ダブルシンク) の写真
1