巨大な、中くらいなモダンスタイルのキッチン (フラットパネル扉のキャビネット、ガラスカウンター、グレーの床) の写真
絞り込み:
資材コスト
並び替え:今日の人気順
写真 1〜15 枚目(全 15 枚)
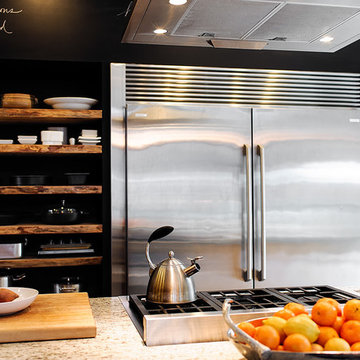
F2FOTO
ニューヨークにある高級な中くらいなモダンスタイルのおしゃれなキッチン (ダブルシンク、フラットパネル扉のキャビネット、淡色木目調キャビネット、ガラスカウンター、シルバーの調理設備、コンクリートの床、グレーの床) の写真
ニューヨークにある高級な中くらいなモダンスタイルのおしゃれなキッチン (ダブルシンク、フラットパネル扉のキャビネット、淡色木目調キャビネット、ガラスカウンター、シルバーの調理設備、コンクリートの床、グレーの床) の写真
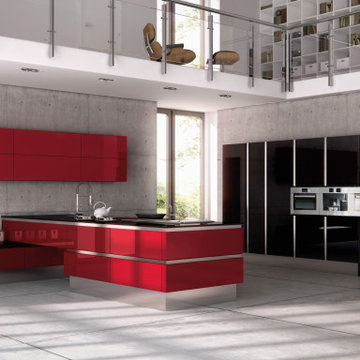
Red and Black lacquered glass handle-less kitchen with an aluminum gola. Tall unit wall with built in ovens and built in refrigerator. Double island depth with cooktop and sink. Island seating created using short base units attached to island.
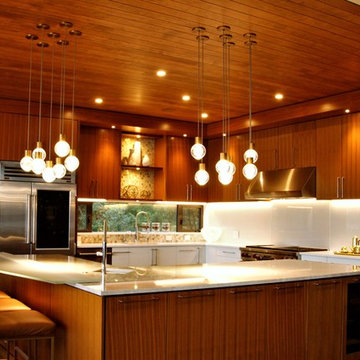
バンクーバーにあるラグジュアリーな巨大なモダンスタイルのおしゃれなキッチン (アンダーカウンターシンク、フラットパネル扉のキャビネット、ステンレスキャビネット、ガラスカウンター、白いキッチンパネル、ガラス板のキッチンパネル、シルバーの調理設備、コンクリートの床、グレーの床、白いキッチンカウンター) の写真
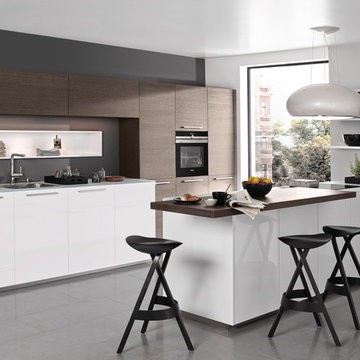
他の地域にあるお手頃価格の中くらいなモダンスタイルのおしゃれなキッチン (ドロップインシンク、フラットパネル扉のキャビネット、白いキャビネット、ガラスカウンター、シルバーの調理設備、セラミックタイルの床、グレーの床、白いキッチンカウンター) の写真
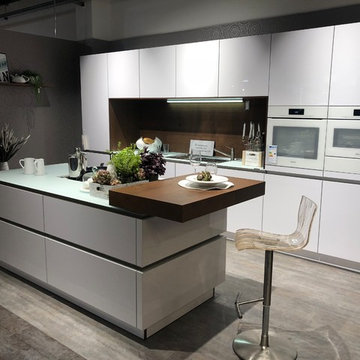
Klare Linienführung in Verbindung mit einer Hochglanzfront in Articweiss lassen diese Küche erstrahlen. Eine passende Glasarbeitsplatte und Miele-Geräte ArtLine Brilliantweiss runden das Bild ab.
Backofen H6860BP BW Eff. A+
Kochfeld KMDA7774 FL A+
Geschirrspüler G6770SCVi Eff. A+++
Kühlschrank K34282 IDF Eff. A++
Dampfgarer DGC6800BW
MACO Home Company
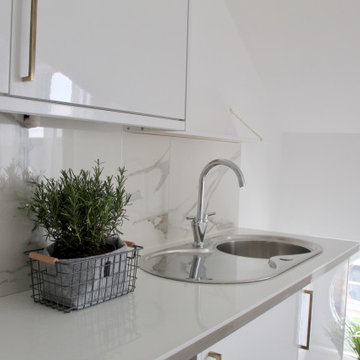
カーディフにある中くらいなモダンスタイルのおしゃれなキッチン (シングルシンク、フラットパネル扉のキャビネット、白いキャビネット、ガラスカウンター、白いキッチンパネル、セラミックタイルのキッチンパネル、パネルと同色の調理設備、ラミネートの床、グレーの床、白いキッチンカウンター) の写真
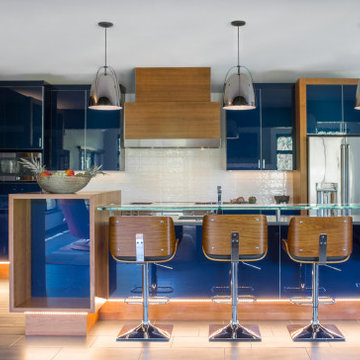
In this Cedar Rapids residence, sophistication meets bold design, seamlessly integrating dynamic accents and a vibrant palette. Every detail is meticulously planned, resulting in a captivating space that serves as a modern haven for the entire family.
Featuring a vibrant blue island amidst a sleek and stylish design, this kitchen harmonizes form and function effortlessly. Ample storage enhances both functionality and aesthetic appeal in this culinary space.
---
Project by Wiles Design Group. Their Cedar Rapids-based design studio serves the entire Midwest, including Iowa City, Dubuque, Davenport, and Waterloo, as well as North Missouri and St. Louis.
For more about Wiles Design Group, see here: https://wilesdesigngroup.com/
To learn more about this project, see here: https://wilesdesigngroup.com/cedar-rapids-dramatic-family-home-design
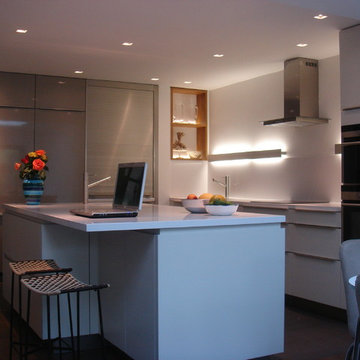
A true family kitchen designed for a very busy family.
Liquid Space Design Ltd
オックスフォードシャーにあるお手頃価格の中くらいなモダンスタイルのおしゃれなマルチアイランドキッチン (ダブルシンク、フラットパネル扉のキャビネット、グレーのキャビネット、ガラスカウンター、白いキッチンパネル、ガラス板のキッチンパネル、パネルと同色の調理設備、濃色無垢フローリング、グレーの床) の写真
オックスフォードシャーにあるお手頃価格の中くらいなモダンスタイルのおしゃれなマルチアイランドキッチン (ダブルシンク、フラットパネル扉のキャビネット、グレーのキャビネット、ガラスカウンター、白いキッチンパネル、ガラス板のキッチンパネル、パネルと同色の調理設備、濃色無垢フローリング、グレーの床) の写真
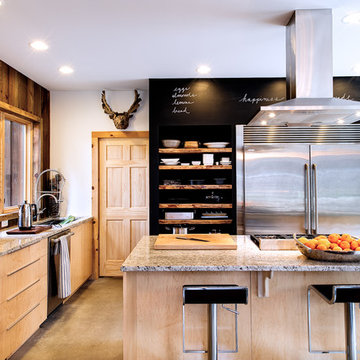
F2FOTO
ニューヨークにある高級な中くらいなモダンスタイルのおしゃれなキッチン (ダブルシンク、フラットパネル扉のキャビネット、淡色木目調キャビネット、ガラスカウンター、シルバーの調理設備、コンクリートの床、グレーの床、茶色いキッチンパネル、木材のキッチンパネル) の写真
ニューヨークにある高級な中くらいなモダンスタイルのおしゃれなキッチン (ダブルシンク、フラットパネル扉のキャビネット、淡色木目調キャビネット、ガラスカウンター、シルバーの調理設備、コンクリートの床、グレーの床、茶色いキッチンパネル、木材のキッチンパネル) の写真
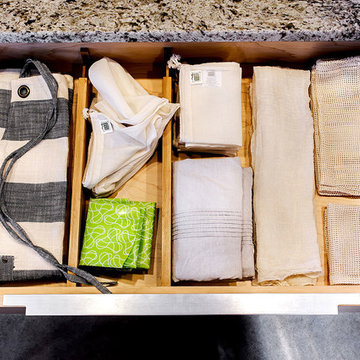
F2FOTO
バーリントンにある高級な中くらいなモダンスタイルのおしゃれなキッチン (フラットパネル扉のキャビネット、淡色木目調キャビネット、シルバーの調理設備、コンクリートの床、グレーの床、ダブルシンク、ガラスカウンター、茶色いキッチンパネル、木材のキッチンパネル) の写真
バーリントンにある高級な中くらいなモダンスタイルのおしゃれなキッチン (フラットパネル扉のキャビネット、淡色木目調キャビネット、シルバーの調理設備、コンクリートの床、グレーの床、ダブルシンク、ガラスカウンター、茶色いキッチンパネル、木材のキッチンパネル) の写真
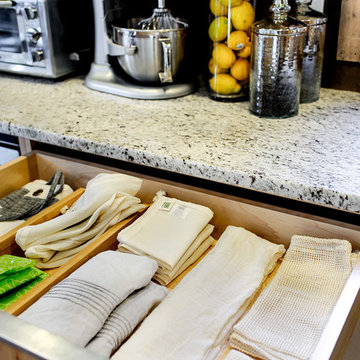
F2FOTO
バーリントンにある高級な中くらいなモダンスタイルのおしゃれなキッチン (フラットパネル扉のキャビネット、淡色木目調キャビネット、シルバーの調理設備、コンクリートの床、グレーの床、ダブルシンク、ガラスカウンター、茶色いキッチンパネル、木材のキッチンパネル) の写真
バーリントンにある高級な中くらいなモダンスタイルのおしゃれなキッチン (フラットパネル扉のキャビネット、淡色木目調キャビネット、シルバーの調理設備、コンクリートの床、グレーの床、ダブルシンク、ガラスカウンター、茶色いキッチンパネル、木材のキッチンパネル) の写真
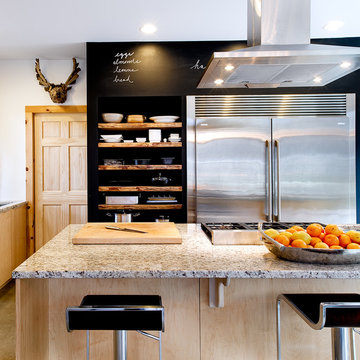
F2FOTO
ニューヨークにある高級な巨大なモダンスタイルのおしゃれなキッチン (ダブルシンク、フラットパネル扉のキャビネット、淡色木目調キャビネット、ガラスカウンター、シルバーの調理設備、コンクリートの床、グレーの床、茶色いキッチンパネル、木材のキッチンパネル) の写真
ニューヨークにある高級な巨大なモダンスタイルのおしゃれなキッチン (ダブルシンク、フラットパネル扉のキャビネット、淡色木目調キャビネット、ガラスカウンター、シルバーの調理設備、コンクリートの床、グレーの床、茶色いキッチンパネル、木材のキッチンパネル) の写真
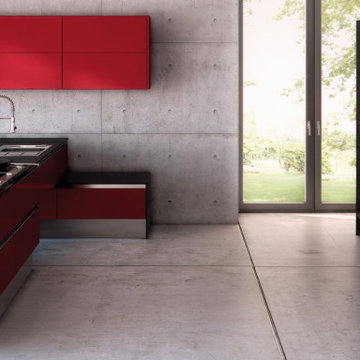
Red and Black lacquered glass handle-less kitchen with an aluminum gola. Tall unit wall with built in ovens and built in refrigerator. Double island depth with cooktop and sink. Island seating created using short base units attached to island.
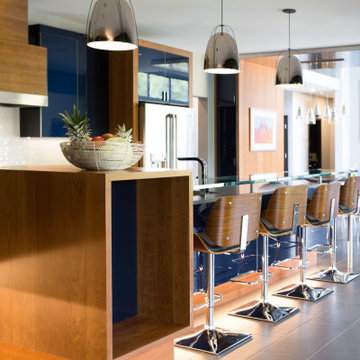
In this Cedar Rapids residence, sophistication meets bold design, seamlessly integrating dynamic accents and a vibrant palette. Every detail is meticulously planned, resulting in a captivating space that serves as a modern haven for the entire family.
Featuring a vibrant blue island amidst a sleek and stylish design, this kitchen harmonizes form and function effortlessly. Ample storage enhances both functionality and aesthetic appeal in this culinary space.
---
Project by Wiles Design Group. Their Cedar Rapids-based design studio serves the entire Midwest, including Iowa City, Dubuque, Davenport, and Waterloo, as well as North Missouri and St. Louis.
For more about Wiles Design Group, see here: https://wilesdesigngroup.com/
To learn more about this project, see here: https://wilesdesigngroup.com/cedar-rapids-dramatic-family-home-design
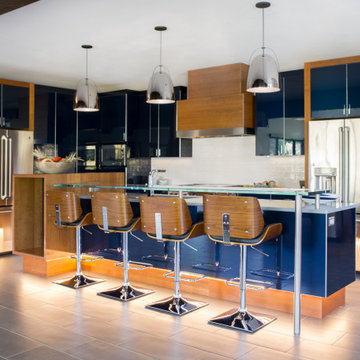
In this Cedar Rapids residence, sophistication meets bold design, seamlessly integrating dynamic accents and a vibrant palette. Every detail is meticulously planned, resulting in a captivating space that serves as a modern haven for the entire family.
Featuring a vibrant blue island amidst a sleek and stylish design, this kitchen harmonizes form and function effortlessly. Ample storage enhances both functionality and aesthetic appeal in this culinary space.
---
Project by Wiles Design Group. Their Cedar Rapids-based design studio serves the entire Midwest, including Iowa City, Dubuque, Davenport, and Waterloo, as well as North Missouri and St. Louis.
For more about Wiles Design Group, see here: https://wilesdesigngroup.com/
To learn more about this project, see here: https://wilesdesigngroup.com/cedar-rapids-dramatic-family-home-design
巨大な、中くらいなモダンスタイルのキッチン (フラットパネル扉のキャビネット、ガラスカウンター、グレーの床) の写真
1