広い木目調のモダンスタイルのキッチン (白いキャビネット、マルチカラーのキッチンカウンター、白いキッチンカウンター) の写真
絞り込み:
資材コスト
並び替え:今日の人気順
写真 1〜11 枚目(全 11 枚)
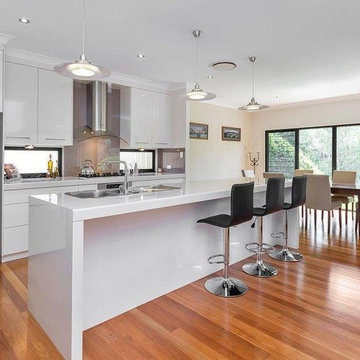
Open plan modern kitchen, white appliances, glass splashback. Island servery with double sink. butlers pantry attached. adjoining dining room. Modern executive residence in Karalee by Birchall & Partners Architects
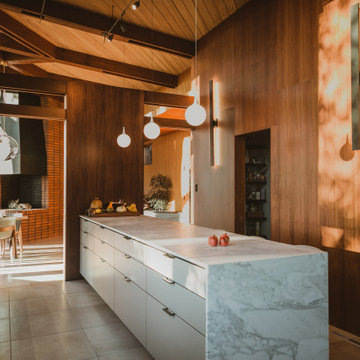
サンフランシスコにある高級な広いモダンスタイルのおしゃれなキッチン (フラットパネル扉のキャビネット、白いキャビネット、大理石カウンター、黒いキッチンパネル、黒い調理設備、ベージュの床、白いキッチンカウンター、板張り天井) の写真
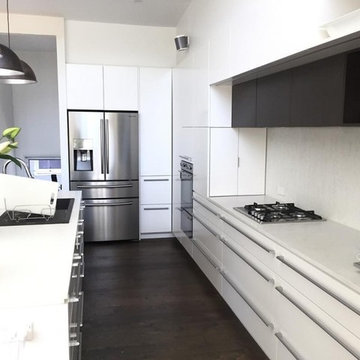
シドニーにある広いモダンスタイルのおしゃれなキッチン (シングルシンク、白いキャビネット、大理石カウンター、白いキッチンパネル、石スラブのキッチンパネル、シルバーの調理設備、濃色無垢フローリング、白いキッチンカウンター) の写真
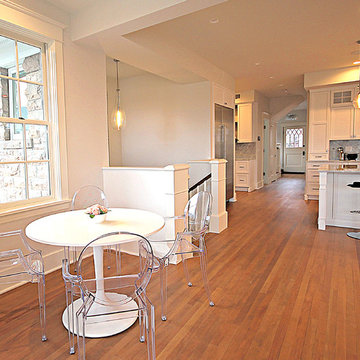
Home Staging & Interior Styling: Property Staging Services
デンバーにある高級な広いモダンスタイルのおしゃれなキッチン (ドロップインシンク、落し込みパネル扉のキャビネット、白いキャビネット、大理石カウンター、白いキッチンパネル、大理石のキッチンパネル、シルバーの調理設備、無垢フローリング、茶色い床、白いキッチンカウンター) の写真
デンバーにある高級な広いモダンスタイルのおしゃれなキッチン (ドロップインシンク、落し込みパネル扉のキャビネット、白いキャビネット、大理石カウンター、白いキッチンパネル、大理石のキッチンパネル、シルバーの調理設備、無垢フローリング、茶色い床、白いキッチンカウンター) の写真
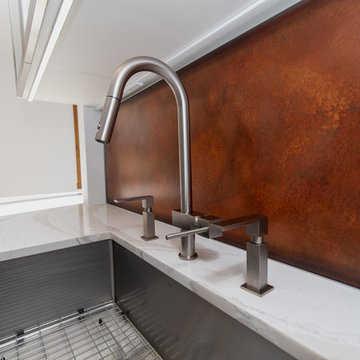
This kitchen was beautifully transformed into a Modern Rustic masterpiece. We were honored to have a part in the design and installation of the cabinets and countertop as well as being the general contractor for the project. The homeowners, Mr. Scott & Ms. Rauhofer are not new to architecture and home design. Their home had previously won an architectural award for its construction and design.
Mr. Scott & Ms. Rauhofer utilized the expertise of many different artists and contractors on this project. Our designer, Tracy West, worked with them on the design of their new kitchen. They did have a separate contractor who took care of the rough-in work (wall removal, refinishing the floors, electrical, and plumbing) as well as configuring the installation of the unique 3Form Lightbox above the sink.
Julie Gabrielli with Gabrielli Design Studio masterfully designed the above-mentioned lightbox, which was then installed by Baltic Custom Construction (additional contractor). Ken Girardini with Girardini Design artfully designed and constructed many metal artwork pieces to showcase in the space. Ken also beautifully crafted the distinctive cabinet hardware pieces seen throughout.
This stunning kitchen was incredibly well thought out and planned, using the many talents of some local artists and craftsmen to truly showcase what is possible to create a beautiful space within the home.
New Cabs: DeWils Blanco Supermatte Luxe
Countertop: Cambria Warm Britannica with Waterfall island
Hardware: Ken Girardini with Girardini Design
Backsplash: customer supplied
Sink: Kraus KHU32
Stove: Miele 48” Rangetop with Grill Model: KMR 1355 G / KMR 1355 LP
Stove Hood: Miele Décor Island Ventilation Hood DA 424V-6
Refrigerator: Subzero
Convection Oven: Miele ContourLine 30” H 6780 BP
Dishwasher: Miele EcoFlex Series
Microwave: Miele PureLine 24” Microwave Oven M 6260 TC
Cabinet accessories by Dewils and Fineline accessories in the drawers.
Lightbox Info- https://www.3-form.com/collaborate/light_design/
Tracy West
Kitchen Designer
O’Hanlon Kitchens, Inc.
47 Loveton Circle, Ste. D
Sparks, MD 21152
443-285-0558
717-755-5555
www.OKitchens.com
Melanie Sammons
Project Coordinator
O’Hanlon Kitchens, Inc.
47 Loveton Circle, Ste. D
Sparks, MD 21152
443-285-0558
717-755-5555
www.OKitchens.com
Baltic Custom Construction, Inc.
8 Havenfield Dr, Parkville, MD 21234
410-375-1283
Ken Girardini
keng@girardinidesign.com
927 Buckhorn Rd
Sykesville, MD. 21784
410-549-3499
Julie E Gabrielli, NCARB, LEED AP
Gabrielli Design Studio, LLC
2224 Crest Rd
Baltimore, MD 21209
julie@gabriellidesign.com
410-530-0389
www.gabriellidesign.com
blog: juliegabrielli com
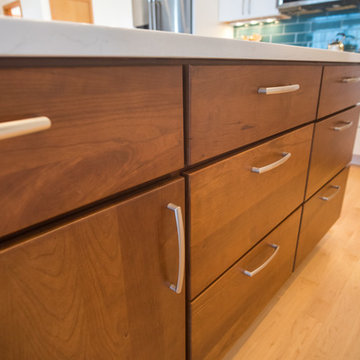
Clean! And graceful. That's what we think when we look at this project. The gorgeous glass tiles give an aqueous feeling to the room, bringing a driftwood quality to the various wood tones. With all these touches reminiscent of the beach, the white surfaces of the Medallion Cabinetry and the quartz counters maintain a spotless modern feel.
The island doubles as a huge work surface and an eating area, making this kitchen a gathering place for all manner of events.

The kitchen almost has a retro-modern feel with the bright red tile, unique lighting fixtures, and black barstools. The windows let in a ton of natural lighting that bounces off the white cabinets and countertops to brighten the space.
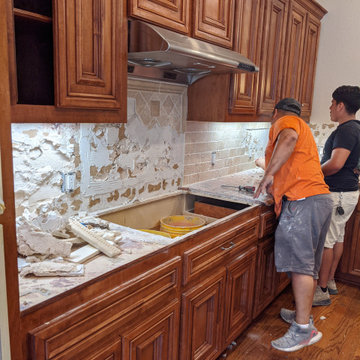
ヒューストンにある低価格の広いモダンスタイルのおしゃれなキッチン (白いキャビネット、御影石カウンター、白いキッチンパネル、サブウェイタイルのキッチンパネル、シルバーの調理設備、塗装フローリング、グレーの床、白いキッチンカウンター) の写真
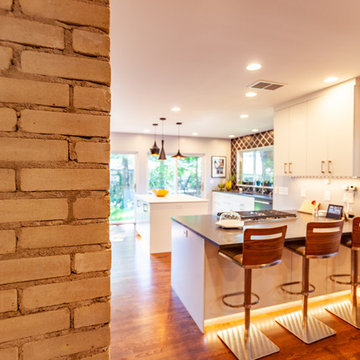
This NE Minneapolis whole-level remodel started with the existing kitchen/dining area being cramped and a rear sunken entrance to the home that did not fit the family’s everyday needs. The homeowners also wanted an open floor plan with plenty of counter space, base cabinetry, natural light, and generous walking spaces for traffic flow for a busy family of 5. A mudroom was also key to allow for a daily drop spot for coats, shoes, and sports equipment.
The sunken area in the kitchen was framed in to be level with the rest of the floor, and three walls were removed to create a flexible space for their current and future needs. Natural light drove the cabinet design and resulted in primarily base cabinets instead of a standard upper cabinet/base cabinet layout. Deep drawers, accessories, and tall storage replaced what would be wall cabinets to allow for the empty wall space to capture as much natural light as we could. The double sliding door and large window were important factors in maximizing light. The island and peninsula create a multi-functioning space for two prep areas, guests to sit, a homework/work spot, etc.
Come see this project in person, September 29 – 30 on the 2018 Castle Home Tour!
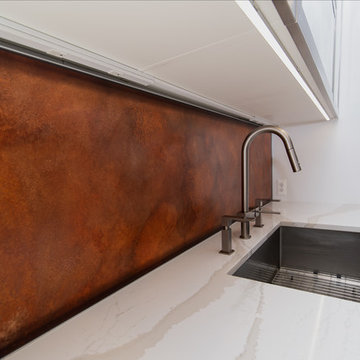
This kitchen was beautifully transformed into a Modern Rustic masterpiece. We were honored to have a part in the design and installation of the cabinets and countertop as well as being the general contractor for the project. The homeowners, Mr. Scott & Ms. Rauhofer are not new to architecture and home design. Their home had previously won an architectural award for its construction and design.
Mr. Scott & Ms. Rauhofer utilized the expertise of many different artists and contractors on this project. Our designer, Tracy West, worked with them on the design of their new kitchen. They did have a separate contractor who took care of the rough-in work (wall removal, refinishing the floors, electrical, and plumbing) as well as configuring the installation of the unique 3Form Lightbox above the sink.
Julie Gabrielli with Gabrielli Design Studio masterfully designed the above-mentioned lightbox, which was then installed by Baltic Custom Construction (additional contractor). Ken Girardini with Girardini Design artfully designed and constructed many metal artwork pieces to showcase in the space. Ken also beautifully crafted the distinctive cabinet hardware pieces seen throughout.
This stunning kitchen was incredibly well thought out and planned, using the many talents of some local artists and craftsmen to truly showcase what is possible to create a beautiful space within the home.
New Cabs: DeWils Blanco Supermatte Luxe
Countertop: Cambria Warm Britannica with Waterfall island
Hardware: Ken Girardini with Girardini Design
Backsplash: customer supplied
Sink: Kraus KHU32
Stove: Miele 48” Rangetop with Grill Model: KMR 1355 G / KMR 1355 LP
Stove Hood: Miele Décor Island Ventilation Hood DA 424V-6
Refrigerator: Subzero
Convection Oven: Miele ContourLine 30” H 6780 BP
Dishwasher: Miele EcoFlex Series
Microwave: Miele PureLine 24” Microwave Oven M 6260 TC
Cabinet accessories by Dewils and Fineline accessories in the drawers.
Lightbox Info- https://www.3-form.com/collaborate/light_design/
Tracy West
Kitchen Designer
O’Hanlon Kitchens, Inc.
47 Loveton Circle, Ste. D
Sparks, MD 21152
443-285-0558
717-755-5555
www.OKitchens.com
Melanie Sammons
Project Coordinator
O’Hanlon Kitchens, Inc.
47 Loveton Circle, Ste. D
Sparks, MD 21152
443-285-0558
717-755-5555
www.OKitchens.com
Baltic Custom Construction, Inc.
8 Havenfield Dr, Parkville, MD 21234
410-375-1283
Ken Girardini
keng@girardinidesign.com
927 Buckhorn Rd
Sykesville, MD. 21784
410-549-3499
Julie E Gabrielli, NCARB, LEED AP
Gabrielli Design Studio, LLC
2224 Crest Rd
Baltimore, MD 21209
julie@gabriellidesign.com
410-530-0389
www.gabriellidesign.com
blog: juliegabrielli com
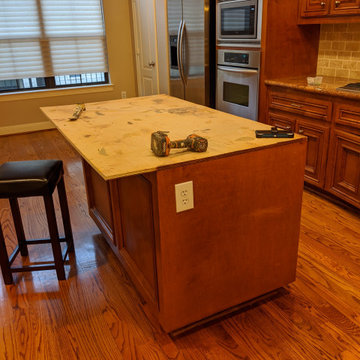
ヒューストンにある低価格の広いモダンスタイルのおしゃれなキッチン (白いキャビネット、御影石カウンター、白いキッチンパネル、サブウェイタイルのキッチンパネル、シルバーの調理設備、塗装フローリング、グレーの床、白いキッチンカウンター) の写真
広い木目調のモダンスタイルのキッチン (白いキャビネット、マルチカラーのキッチンカウンター、白いキッチンカウンター) の写真
1