ベージュのモダンスタイルのL型キッチン (グレーのキャビネット、全タイプの天井の仕上げ、全タイプのアイランド) の写真
絞り込み:
資材コスト
並び替え:今日の人気順
写真 1〜20 枚目(全 24 枚)

Beautifully proportioned space boasting with loads of natural light to enable this room to carry a bold deep graphite kitchen. The island offers balance between the dark tall units and the white of the wall and fair grain of the flooring.
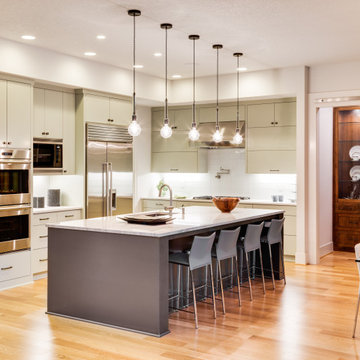
Beautiful modern kitchen
フェニックスにある広いモダンスタイルのおしゃれなキッチン (アンダーカウンターシンク、フラットパネル扉のキャビネット、グレーのキャビネット、珪岩カウンター、白いキッチンパネル、磁器タイルのキッチンパネル、シルバーの調理設備、淡色無垢フローリング、ベージュの床、白いキッチンカウンター、三角天井) の写真
フェニックスにある広いモダンスタイルのおしゃれなキッチン (アンダーカウンターシンク、フラットパネル扉のキャビネット、グレーのキャビネット、珪岩カウンター、白いキッチンパネル、磁器タイルのキッチンパネル、シルバーの調理設備、淡色無垢フローリング、ベージュの床、白いキッチンカウンター、三角天井) の写真
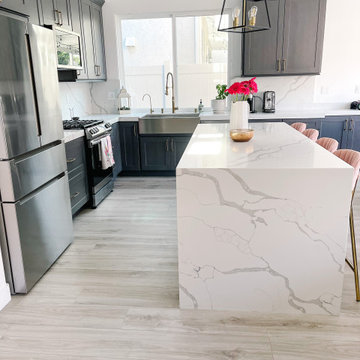
ロサンゼルスにある広いモダンスタイルのおしゃれなキッチン (エプロンフロントシンク、シェーカースタイル扉のキャビネット、グレーのキャビネット、大理石カウンター、白いキッチンパネル、大理石のキッチンパネル、シルバーの調理設備、淡色無垢フローリング、茶色い床、白いキッチンカウンター、三角天井) の写真
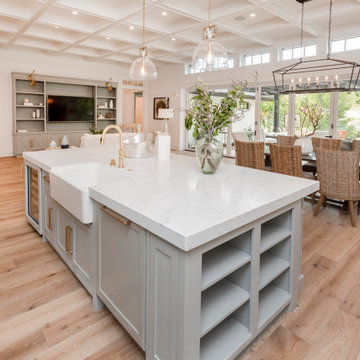
サンディエゴにあるラグジュアリーな巨大なモダンスタイルのおしゃれなキッチン (エプロンフロントシンク、落し込みパネル扉のキャビネット、グレーのキャビネット、大理石カウンター、シルバーの調理設備、淡色無垢フローリング、白いキッチンカウンター、格子天井) の写真
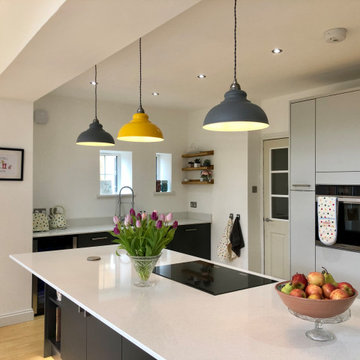
This is a recently completed supply only project. This customer decided to make an open plan kitchen and dining/living room space. This is a two tone kitchen (Dove Grey tall units and Graphite base units) completed with Silestone worktops.
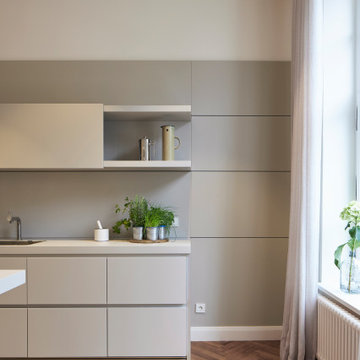
他の地域にある広いモダンスタイルのおしゃれなキッチン (一体型シンク、フラットパネル扉のキャビネット、グレーのキャビネット、白いキッチンパネル、シルバーの調理設備、無垢フローリング、茶色い床、グレーのキッチンカウンター、クロスの天井) の写真
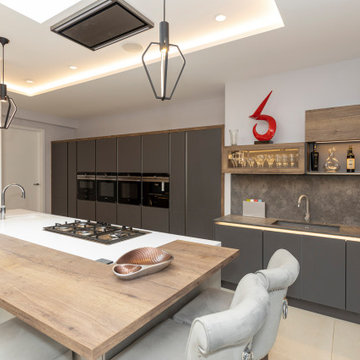
Complete renovation of a property by the owner and wanted a large functional kitchen for hosting guests, spending time with the family and cooking!
ハートフォードシャーにあるお手頃価格の広いモダンスタイルのおしゃれなキッチン (シングルシンク、フラットパネル扉のキャビネット、グレーのキャビネット、珪岩カウンター、グレーのキッチンパネル、セメントタイルのキッチンパネル、黒い調理設備、磁器タイルの床、白い床、グレーのキッチンカウンター、折り上げ天井) の写真
ハートフォードシャーにあるお手頃価格の広いモダンスタイルのおしゃれなキッチン (シングルシンク、フラットパネル扉のキャビネット、グレーのキャビネット、珪岩カウンター、グレーのキッチンパネル、セメントタイルのキッチンパネル、黒い調理設備、磁器タイルの床、白い床、グレーのキッチンカウンター、折り上げ天井) の写真
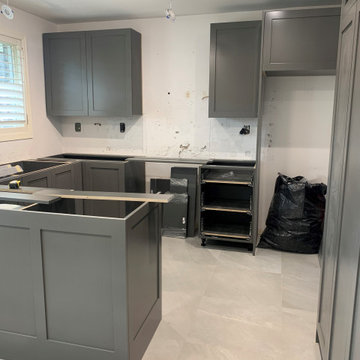
Modern kitchen with Grey shaker doors - toronto
トロントにある高級な中くらいなモダンスタイルのおしゃれなキッチン (アンダーカウンターシンク、シェーカースタイル扉のキャビネット、グレーのキャビネット、クオーツストーンカウンター、白いキッチンパネル、クオーツストーンのキッチンパネル、シルバーの調理設備、セラミックタイルの床、グレーの床、白いキッチンカウンター、板張り天井) の写真
トロントにある高級な中くらいなモダンスタイルのおしゃれなキッチン (アンダーカウンターシンク、シェーカースタイル扉のキャビネット、グレーのキャビネット、クオーツストーンカウンター、白いキッチンパネル、クオーツストーンのキッチンパネル、シルバーの調理設備、セラミックタイルの床、グレーの床、白いキッチンカウンター、板張り天井) の写真
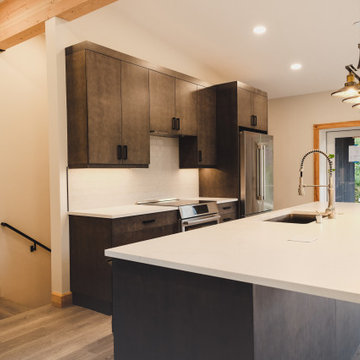
Modern kitchen with open shelves milled from Hemlock from the property. Merit Cabinetry.
シアトルにある高級な中くらいなモダンスタイルのおしゃれなキッチン (アンダーカウンターシンク、フラットパネル扉のキャビネット、グレーのキャビネット、クオーツストーンカウンター、グレーのキッチンパネル、セラミックタイルのキッチンパネル、シルバーの調理設備、クッションフロア、グレーの床、白いキッチンカウンター、表し梁) の写真
シアトルにある高級な中くらいなモダンスタイルのおしゃれなキッチン (アンダーカウンターシンク、フラットパネル扉のキャビネット、グレーのキャビネット、クオーツストーンカウンター、グレーのキッチンパネル、セラミックタイルのキッチンパネル、シルバーの調理設備、クッションフロア、グレーの床、白いキッチンカウンター、表し梁) の写真
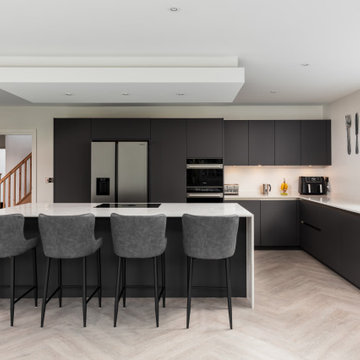
他の地域にある高級な広いモダンスタイルのおしゃれなキッチン (アンダーカウンターシンク、フラットパネル扉のキャビネット、グレーのキャビネット、珪岩カウンター、黒い調理設備、ベージュの床、白いキッチンカウンター、折り上げ天井) の写真
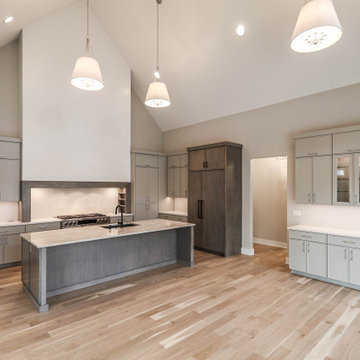
シカゴにある広いモダンスタイルのおしゃれなキッチン (フラットパネル扉のキャビネット、ドロップインシンク、グレーのキャビネット、クオーツストーンカウンター、パネルと同色の調理設備、淡色無垢フローリング、グレーのキッチンカウンター、三角天井) の写真
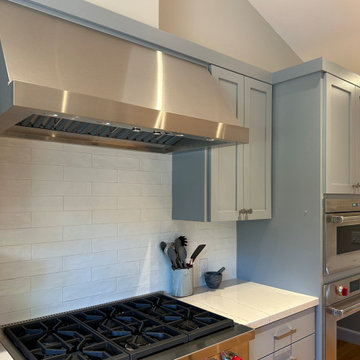
1960s enclosed kitchen with peninsula turned into an open kitchen to enjoy the beautiful views of the East Bay hills. We used gray cabinets and a full cathedral ceiling rather than a single-plane cathedral to modernize this kitchen and make it more proportionate to humans.
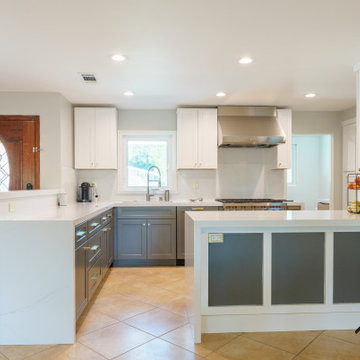
We turned this open concept kitchen in Northridge and upgraded it with cool new features such as the once laundry room that is a powder room. We remove an extensive soffit that went through the kitchen to the dining room. The dining room now has exposed beams and white wooden shiplap for a high ceiling effect and a new chandelier. The kitchen received a brand new set of white/gray shaker cabinets, white marble countertops, new appliances, gold hardware accents, new outlets, and recessed lighting. We closed the doorway from the kitchen to the bathroom nearby to create more privacy for the bedroom and extend the hallway space. We also extended the depth of the pantry space by pushing the closet space a little bit further out. We installed 45 linear feet of a combination of white and gray shaker cabinets. We installed a beautiful Wolf stovetop and dishwasher.
For the powder room, we installed a new vanity, stackable washer/dryer, storage cabinets, tile flooring, and a new toilet.
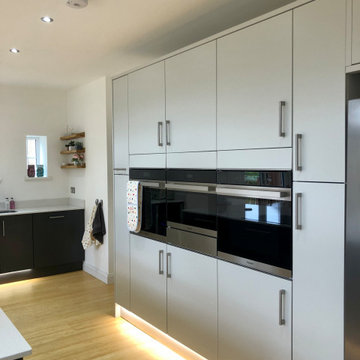
This is a recently completed supply only project. This customer decided to make an open plan kitchen and dining/living room space. This is a two tone kitchen (Dove Grey tall units and Graphite base units) completed with Silestone worktops.
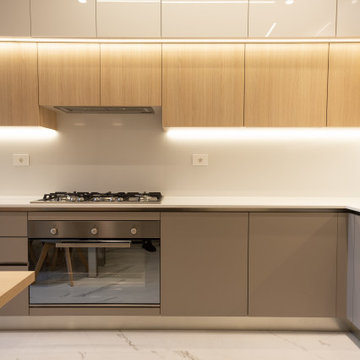
Modern Kitchen with an L-shape working top. It has a double decker cabinets to create more storage using different depth and indirect lighting. This kitchen is a well equipped facility room for the house, it provides all its needs and demands.
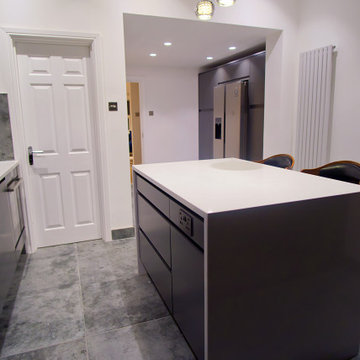
We added a kitchen extension with skylights to the roof bringing natural light into the kitchen, making the kitchen brighter and more inviting.
ロンドンにあるお手頃価格の中くらいなモダンスタイルのおしゃれなキッチン (一体型シンク、フラットパネル扉のキャビネット、グレーのキャビネット、グレーのキッチンパネル、磁器タイルのキッチンパネル、黒い調理設備、磁器タイルの床、グレーの床、白いキッチンカウンター、珪岩カウンター、折り上げ天井) の写真
ロンドンにあるお手頃価格の中くらいなモダンスタイルのおしゃれなキッチン (一体型シンク、フラットパネル扉のキャビネット、グレーのキャビネット、グレーのキッチンパネル、磁器タイルのキッチンパネル、黒い調理設備、磁器タイルの床、グレーの床、白いキッチンカウンター、珪岩カウンター、折り上げ天井) の写真
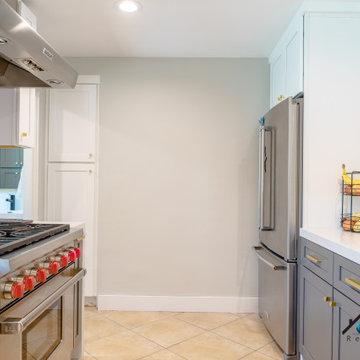
We turned this open concept kitchen in Northridge and upgraded it with cool new features such as the once laundry room that is a powder room. We remove an extensive soffit that went through the kitchen to the dining room. The dining room now has exposed beams and white wooden shiplap for a high ceiling effect and a new chandelier. The kitchen received a brand new set of white/gray shaker cabinets, white marble countertops, new appliances, gold hardware accents, new outlets, and recessed lighting. We closed the doorway from the kitchen to the bathroom nearby to create more privacy for the bedroom and extend the hallway space. We also extended the depth of the pantry space by pushing the closet space a little bit further out. We installed 45 linear feet of a combination of white and gray shaker cabinets. We installed a beautiful Wolf stovetop and dishwasher.
For the powder room, we installed a new vanity, stackable washer/dryer, storage cabinets, tile flooring, and a new toilet.
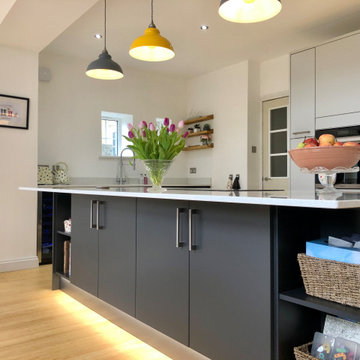
This is a recently completed supply only project. This customer decided to make an open plan kitchen and dining/living room space. This is a two tone kitchen (Dove Grey tall units and Graphite base units) completed with Silestone worktops.
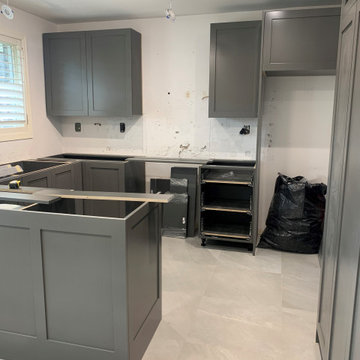
Modern kitchen with Grey shaker doors - toronto
トロントにある高級な中くらいなモダンスタイルのおしゃれなキッチン (アンダーカウンターシンク、シェーカースタイル扉のキャビネット、グレーのキャビネット、クオーツストーンカウンター、白いキッチンパネル、クオーツストーンのキッチンパネル、シルバーの調理設備、セラミックタイルの床、グレーの床、白いキッチンカウンター、板張り天井) の写真
トロントにある高級な中くらいなモダンスタイルのおしゃれなキッチン (アンダーカウンターシンク、シェーカースタイル扉のキャビネット、グレーのキャビネット、クオーツストーンカウンター、白いキッチンパネル、クオーツストーンのキッチンパネル、シルバーの調理設備、セラミックタイルの床、グレーの床、白いキッチンカウンター、板張り天井) の写真
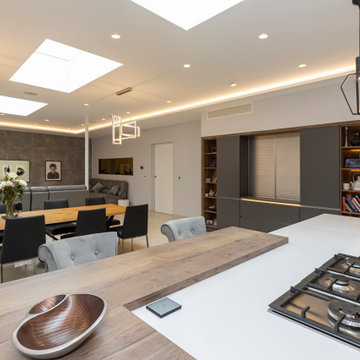
Complete renovation of a property by the owner and wanted a large functional kitchen for hosting guests, spending time with the family and cooking!
ハートフォードシャーにあるお手頃価格の広いモダンスタイルのおしゃれなキッチン (シングルシンク、フラットパネル扉のキャビネット、グレーのキャビネット、珪岩カウンター、グレーのキッチンパネル、セメントタイルのキッチンパネル、黒い調理設備、磁器タイルの床、白い床、グレーのキッチンカウンター、折り上げ天井) の写真
ハートフォードシャーにあるお手頃価格の広いモダンスタイルのおしゃれなキッチン (シングルシンク、フラットパネル扉のキャビネット、グレーのキャビネット、珪岩カウンター、グレーのキッチンパネル、セメントタイルのキッチンパネル、黒い調理設備、磁器タイルの床、白い床、グレーのキッチンカウンター、折り上げ天井) の写真
ベージュのモダンスタイルのL型キッチン (グレーのキャビネット、全タイプの天井の仕上げ、全タイプのアイランド) の写真
1