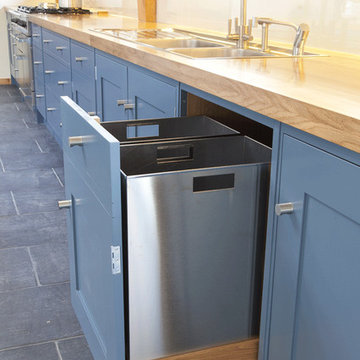モダンスタイルのキッチン (青いキャビネット、落し込みパネル扉のキャビネット、シェーカースタイル扉のキャビネット、一体型シンク、シングルシンク) の写真
絞り込み:
資材コスト
並び替え:今日の人気順
写真 1〜20 枚目(全 180 枚)

Upgrade your culinary and dining experience with our tailored remodel. Envision a kitchen infused with cutting-edge design, efficient storage solutions, and top-notch fixtures. Complement it with a dining area that balances ambiance and practicality, ensuring every meal is both a delight and a celebration of style.
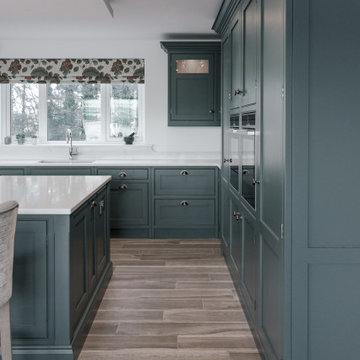
A modern In Frame kitchen painted in Inchyra Blue with Calacatta Quartz work surfaces
他の地域にあるラグジュアリーな巨大なモダンスタイルのおしゃれなキッチン (一体型シンク、シェーカースタイル扉のキャビネット、青いキャビネット、珪岩カウンター、黒い調理設備、濃色無垢フローリング、白いキッチンカウンター) の写真
他の地域にあるラグジュアリーな巨大なモダンスタイルのおしゃれなキッチン (一体型シンク、シェーカースタイル扉のキャビネット、青いキャビネット、珪岩カウンター、黒い調理設備、濃色無垢フローリング、白いキッチンカウンター) の写真

ワシントンD.C.にある高級な広いモダンスタイルのおしゃれなキッチン (一体型シンク、落し込みパネル扉のキャビネット、青いキャビネット、クオーツストーンカウンター、白いキッチンパネル、クオーツストーンのキッチンパネル、パネルと同色の調理設備、コンクリートの床、グレーの床、白いキッチンカウンター) の写真

Spires Interiors recently completed this large-scale renovation project at a home in Fingringhoe, near Colchester. The project encompassed a kitchen and utility room renovation, as well as a large display and media unit for the adjoining living space.
Initially, the customer was contemplating replacing their existing kitchen at the front of the property as plans to do an extension hadn’t worked out within their budget. They asked to see options for both the existing space and the potential they could achieve with their extension plan. Once they saw the extension they fell in love and didn’t want to compromise on the space they could achieve. Our design team worked very closely with the customer to achieve their dream kitchen that was once a pipedream. As is often the case, the couple had different tastes when it came to the style they wanted to achieve and each used the kitchen differently. Working closely with them we learned what they wanted and gave them the middle ground on both design and functionality.
With the aim of striking a balance between a traditional and modern kitchen aesthetic, we used a simple shaker-style kitchen door to achieve a design that is contemporary, with traditional features that won't date. Modernising typical traditional elements like cornice, dresser units, and solid oak elements means we have achieved a room that is timeless. Having shorter wall units above the sink in the kitchen allows for the room to feel more open and spacious whilst providing ample storage space. The dresser unit along the side wall also offers clever storage for daily items as well as space for the display items and glasses.
The appliances were key for the customer as they are avid cooks. With a reputation for excellence, they opted for a Miele oven, microwave combination, and coffee machine in the cube of appliances, as well as a Miele induction hob. The hob also features a hidden Novy extractor, which is both quiet and efficient, as well as a Fisher & Paykal American fridge freezer as the space and functionality is second to none.
In the adjoining utility room, the customers had an “awkward” little space that they really wanted to utilise. Here we installed a bank of shallow larder units for optimum storage of food items to create a pantry of sorts. Though shallow there is still plenty of room for pasta, tins, and bulkier items that would take up too much space in the kitchen. They also wanted a sink big enough to clean their puppy in after long and muddy walks around the area.
After investing in the space and creating such a stunning design, they felt the adjoining reception space could potentially let the room down, and therefore we designed a bespoke media unit, manufactured by Callerton, the same manufacturer that supplied kitchen and utility room units - this would ensure fluidity in finish and design between all three rooms. The drawers mirror the shaker style in the kitchen whilst the open-shelf unit is painted in the same finish as the flat doors with an oak worktop to reflect the island breakfast bar. This space really has become a social hub for the house, creating a stunning open-plan cooking, dining and living space.
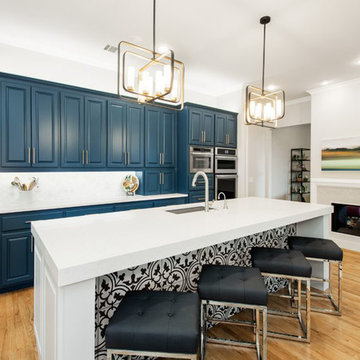
ワシントンD.C.にある広いモダンスタイルのおしゃれなキッチン (シェーカースタイル扉のキャビネット、青いキャビネット、クオーツストーンカウンター、白いキッチンカウンター、シングルシンク、白いキッチンパネル、セラミックタイルのキッチンパネル、シルバーの調理設備、濃色無垢フローリング、茶色い床) の写真
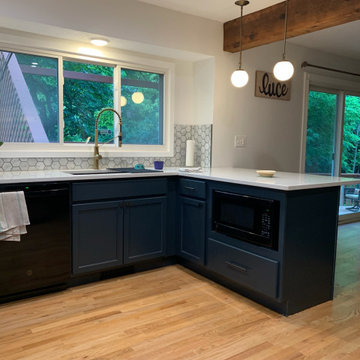
他の地域にある高級な中くらいなモダンスタイルのおしゃれなキッチン (シングルシンク、シェーカースタイル扉のキャビネット、青いキャビネット、珪岩カウンター、グレーのキッチンパネル、大理石のキッチンパネル、シルバーの調理設備、淡色無垢フローリング、白いキッチンカウンター、表し梁) の写真
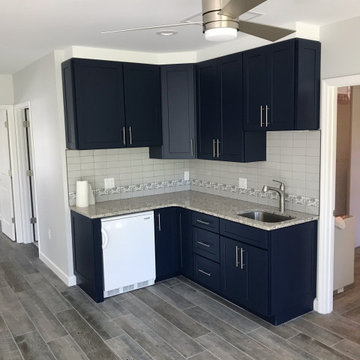
Guest suite kitchenette
タンパにある小さなモダンスタイルのおしゃれなL型キッチン (シングルシンク、シェーカースタイル扉のキャビネット、青いキャビネット、御影石カウンター、茶色いキッチンパネル、セラミックタイルのキッチンパネル、白い調理設備、無垢フローリング、グレーの床、グレーのキッチンカウンター) の写真
タンパにある小さなモダンスタイルのおしゃれなL型キッチン (シングルシンク、シェーカースタイル扉のキャビネット、青いキャビネット、御影石カウンター、茶色いキッチンパネル、セラミックタイルのキッチンパネル、白い調理設備、無垢フローリング、グレーの床、グレーのキッチンカウンター) の写真

The original kitchen in this condominium was renovated arising from the need to replace Kitec plumbing. The work triangle remained generally the same, but numerous changes were made to improve the kitchen’s functionality, aesthetics, and lighting. Automation was also introduced. The goal was to design and build a modern contemporary functional kitchen with inspiring colours accented with textured wood features.
The functionality was improved with the addition of an under counter microwave, which freed up countertop space. Additional and improved storage was also created by incorporating under cabinet drawers throughout the kitchen, a bar area with open glass shelving above, and open shelving to the right of the seating area. Upper cabinet storage was as well increased with storage above the fridge.
Numerous lighting improvements were made including the addition of potlights. This was done by dropping the ceiling in the kitchen, which also created a visual division with the dining area. Automation was introduced as well into the space with HUE under cabinet lighting, and a touch faucet. The under cabinet lights are controlled by the Phillips Hue App that programs routines, scenes, and other settings.
The kitchen features painted Shaker cabinets accented by textured wood shelving. The countertop surfaces are quartz with waterfalls on both sides of the island, which is a focal point. Shapes are also strongly identified in the design with the use of triangular tiles in the backsplash along with rectangular upper cabinets, and appliance doors and drawers. The kitchen is made most unique though with the uplifting use of colour in the cabinets that make this a bright and cheerful space.
Aristea Photography

ロンドンにある高級な中くらいなモダンスタイルのおしゃれなキッチン (シングルシンク、シェーカースタイル扉のキャビネット、青いキャビネット、人工大理石カウンター、白いキッチンパネル、セラミックタイルのキッチンパネル、磁器タイルの床、グレーの床、白いキッチンカウンター) の写真
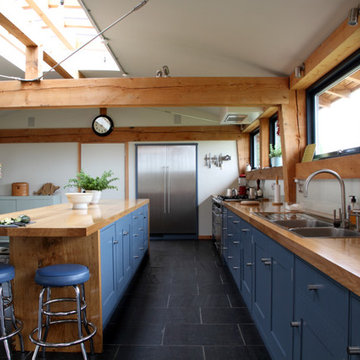
Award winning, this new-build won Best Timber Frame and Best Interior 2012 and it's easy to see why.
A modern open plan interior with an abundance of glass, timber and metalwork, our clients chose the simple Baker & Baker ‘Shaker’ design for the kitchen cabinetry.
Dark grey paintwork and brushed steel fittings go together beautifully with the solid oak worktops and dark stone floor.
A long narrow island with breakfast bar runs parallel to the wall cabinets and a built in fridge freezer cupboard with steel clad doors adds to the overall contemporary feel
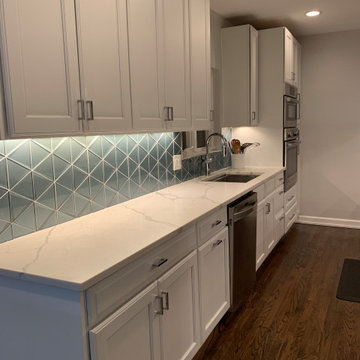
We turned this historic Sauganash dark interior kitchen, family room, and dining room into a modern, bright, open, and family-friendly space. We took down walls, removed closets, added an island with a new hood and an induction cooktop, added a built-in oven and microwave, re-purposed various wood cabinets along with painting them all, added a ton of recessed lights, opened the back wall with a larger sliding door to the deck, installed an updated environmentally-friendly window, built a coordinated entertainment center that also functions as a storage space for jackets and shoes, re-finished the floors on both the first and second floors and the staircase, added a wet bar with a floating shelf, and re-roofed a leaking roof. The blue base cabinets for both the island and the wet bar complement the bright and modern white cabinets along with a the new blue glass backsplash. The island acts as a center point for family and friends to gather. The new larger sliding back door creates a smooth transition from the open interior to the exterior.
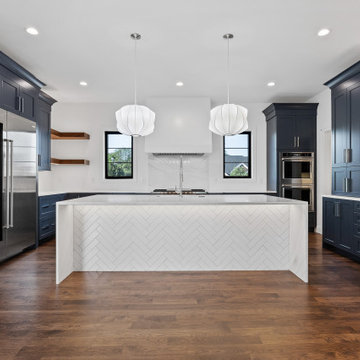
シーダーラピッズにあるモダンスタイルのおしゃれなパントリー (シングルシンク、落し込みパネル扉のキャビネット、青いキャビネット、クオーツストーンカウンター、白いキッチンパネル、クオーツストーンのキッチンパネル、シルバーの調理設備、濃色無垢フローリング、茶色い床、白いキッチンカウンター) の写真
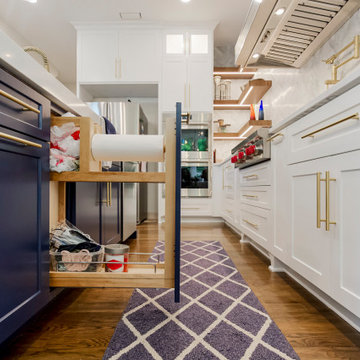
カンザスシティにあるモダンスタイルのおしゃれなキッチン (シングルシンク、シェーカースタイル扉のキャビネット、青いキャビネット、珪岩カウンター、グレーのキッチンパネル、大理石のキッチンパネル、シルバーの調理設備、濃色無垢フローリング、白いキッチンカウンター) の写真

ローリーにあるモダンスタイルのおしゃれなキッチン (シングルシンク、シェーカースタイル扉のキャビネット、青いキャビネット、御影石カウンター、白いキッチンパネル、セラミックタイルのキッチンパネル、シルバーの調理設備、淡色無垢フローリング、黄色い床、黒いキッチンカウンター、三角天井) の写真
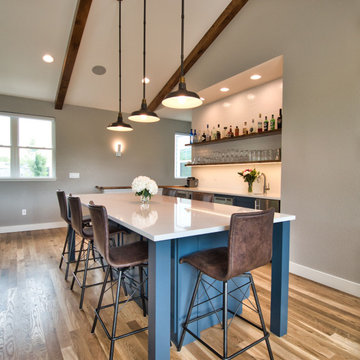
他の地域にあるモダンスタイルのおしゃれなキッチン (シングルシンク、シェーカースタイル扉のキャビネット、青いキャビネット、クオーツストーンカウンター、白いキッチンパネル、シルバーの調理設備、無垢フローリング、茶色い床、白いキッチンカウンター、三角天井、サブウェイタイルのキッチンパネル) の写真
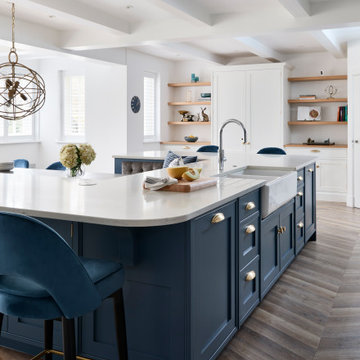
Our clients were seeking a classic and stylish Shaker kitchen with a contemporary edge, to complement the architecture of their five-year-old house, which features a modern beamed ceiling and herringbone flooring. They also wanted a kitchen island to include banquette seating surrounding one end of a large industrial-style dining table with an Ash wooden table top that our clients already owned. We designed the main run of in frame cabinetry with a classic cornice to completely fit within the recessed space along the back wall behind the island, which is hand-painted in Stewkey Blue by Farrow & Ball. This includes a central inglenook and an overmantel that conceals a Siemens canopy extractor hood above a white Everhot range cooker. Overhead cabinets and undercounter storage cupboards were included within the design, together with oak dovetailed deep drawer storage boxes. A Samsung American-style fridge freezer was also integrated within the run. A 30mm thick quartz worktop in Tuscany colourway extends on either side of the range cooker and this is repeated on the kitchen island as well, with an overhang on both sides of the u-shaped design to accommodate bar stools beneath. In the centre of the island, we created u-shaped banquette seating upholstered in grey velvet to surround one end of the large rectangular dining table. To store their collection of fine wines, we specified two undercounter wine conditioners by Miele to fit within each end of the island to store reds, whites and Champagnes. Along the length of the island, facing the Everhot is a large ceramic double-bowl Belfast sink by Shaws of Darwen and a Quooker Cube tap, providing hot, cold, boiling and sparkling water. On the task side of the island, two 60cm dishwashers by Miele are integrated at either end of the cabinetry together with storage for pull-out bins and utility items.
On a further run to the left of the island, we designed and made a large Shaker two-door pantry larder, hand-painted in All White by Farrow & Ball and featuring deep dovetail drawer boxes beneath. Extending on either side of the pantry is natural oak contemporary open shelving to mix with the traditional design of the kitchen. A further freestanding cabinet with a natural solid oak top was handmade to sit beneath the client’s wall-mounted television. Cup handles and knobs are all brushed brass by Crofts and Assinder, with matching brass butt hinges.
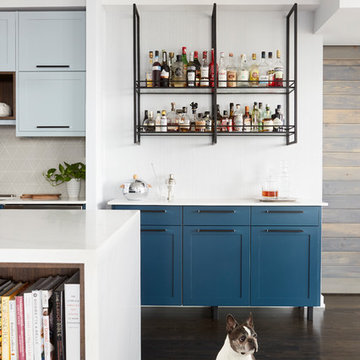
The original kitchen in this condominium was renovated arising from the need to replace Kitec plumbing. The work triangle remained generally the same, but numerous changes were made to improve the kitchen’s functionality, aesthetics, and lighting. Automation was also introduced. The goal was to design and build a modern contemporary functional kitchen with inspiring colours accented with textured wood features.
The functionality was improved with the addition of an under counter microwave, which freed up countertop space. Additional and improved storage was also created by incorporating under cabinet drawers throughout the kitchen, a bar area with open glass shelving above, and open shelving to the right of the seating area. Upper cabinet storage was as well increased with storage above the fridge.
Numerous lighting improvements were made including the addition of potlights. This was done by dropping the ceiling in the kitchen, which also created a visual division with the dining area. Automation was introduced as well into the space with HUE under cabinet lighting, and a touch faucet. The under cabinet lights are controlled by the Phillips Hue App that programs routines, scenes, and other settings.
The kitchen features painted Shaker cabinets accented by textured wood shelving. The countertop surfaces are quartz with waterfalls on both sides of the island, which is a focal point. Shapes are also strongly identified in the design with the use of triangular tiles in the backsplash along with rectangular upper cabinets, and appliance doors and drawers. The kitchen is made most unique though with the uplifting use of colour in the cabinets that make this a bright and cheerful space.
Aristea Photography

A gorgeous kitchen remodeled from a builder’s basic, incorporating a palette of bright blue, soft grey and pops of warm copper. As a multi-generational home, it was really important to create smooth transitions, allowing ease of accessibility, and the client’s favourite colour, blue! We started, with removing a wall in the kitchen, that opened up the space to the much-used family room. We created an island with overhang for conversations with the cook, and a rest stop for Grandma. As all three adults have different dietary demands, a set of wall ovens was added, and a commercial grade range hood for lots of yummy food prep.
Additional functional design features a new built-in buffet with storage, and a window bench seat. By adding a pendant light over the kitchen table, along with the beautiful big window, this space has been lovingly updated, showcasing the family’s personality and has now earned the most popular spot in the house.
Designed by Melissa Hardwick Design serving Vancouver, and the Lower Mainland. For more information about Melissa Hardwick Design, click here: https://www.melissahardwick.com/
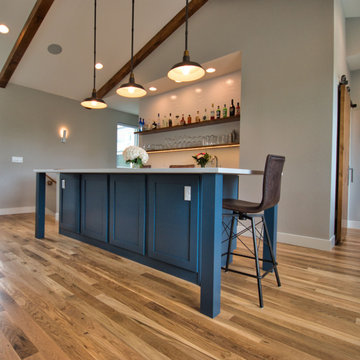
他の地域にあるモダンスタイルのおしゃれなキッチン (シングルシンク、シェーカースタイル扉のキャビネット、青いキャビネット、クオーツストーンカウンター、白いキッチンパネル、サブウェイタイルのキッチンパネル、シルバーの調理設備、無垢フローリング、茶色い床、白いキッチンカウンター、三角天井) の写真
モダンスタイルのキッチン (青いキャビネット、落し込みパネル扉のキャビネット、シェーカースタイル扉のキャビネット、一体型シンク、シングルシンク) の写真
1
