中くらいなモダンスタイルのキッチン (青いキャビネット、白いキャビネット、表し梁) の写真
絞り込み:
資材コスト
並び替え:今日の人気順
写真 1〜20 枚目(全 212 枚)
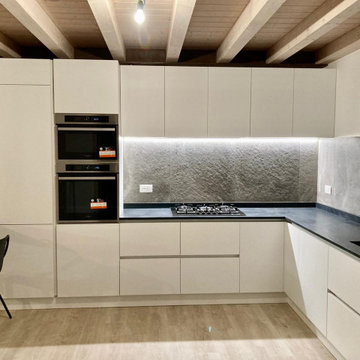
Cucina in finiture PET bianco opaco con gola laccata;
Top in Ardesia e azatina da 20mm;
Vasche integrate con miscelatore GESSi;
Elettrodomestici Whirpool
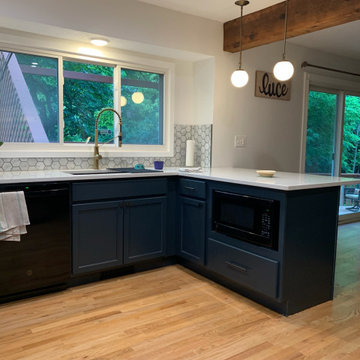
他の地域にある高級な中くらいなモダンスタイルのおしゃれなキッチン (シングルシンク、シェーカースタイル扉のキャビネット、青いキャビネット、珪岩カウンター、グレーのキッチンパネル、大理石のキッチンパネル、シルバーの調理設備、淡色無垢フローリング、白いキッチンカウンター、表し梁) の写真
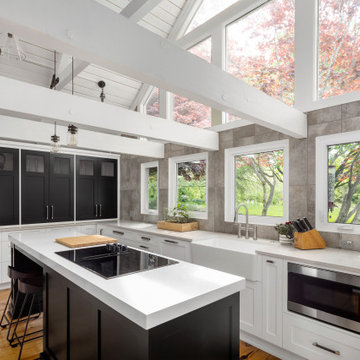
Character and details are the highlight of this stunning modern kitchen remodel! Working with the existing footprint of the space was very important to our clients, so our senior designer Bethann created a design that played off the room’s unique stone accents and dramatic ceiling beams. Our custom Sharer Cabinetry is featured in striking contrasts of white and black, with floating shelves added to the existing stone walls. The large center island offers abundant storage and serving options, while upgraded appliances offer added convenience. Our clients love their updated, reimagined kitchen - and so do we!
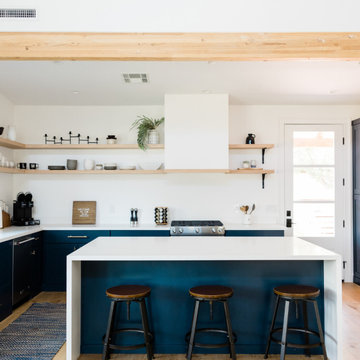
ワシントンD.C.にある高級な中くらいなモダンスタイルのおしゃれなキッチン (フラットパネル扉のキャビネット、青いキャビネット、珪岩カウンター、シルバーの調理設備、白いキッチンカウンター、シングルシンク、無垢フローリング、茶色い床、表し梁) の写真

オースティンにある中くらいなモダンスタイルのおしゃれなキッチン (エプロンフロントシンク、シェーカースタイル扉のキャビネット、白いキャビネット、クオーツストーンカウンター、白いキッチンパネル、シルバーの調理設備、濃色無垢フローリング、茶色い床、白いキッチンカウンター、表し梁) の写真
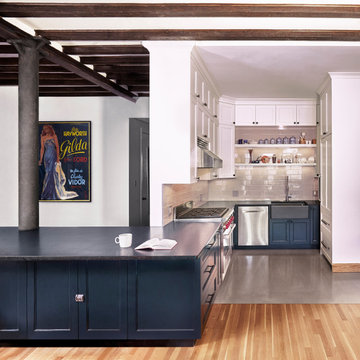
ニューヨークにあるお手頃価格の中くらいなモダンスタイルのおしゃれなキッチン (エプロンフロントシンク、シェーカースタイル扉のキャビネット、青いキャビネット、御影石カウンター、グレーのキッチンパネル、磁器タイルのキッチンパネル、シルバーの調理設備、コンクリートの床、グレーの床、黒いキッチンカウンター、表し梁) の写真
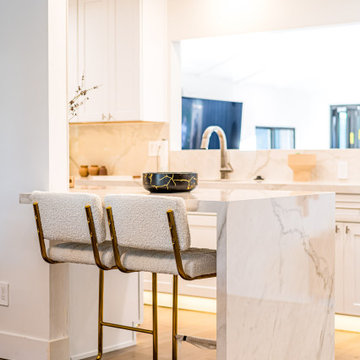
Introducing a stunning new construction project by DYM in Burbank, CA - a modern masterpiece! This remarkable development features a complete open galley white kitchen, master bedroom and bathroom, guest bathroom, and an exterior overhaul. Step into the beautiful backyard, complete with a pool, barbecue, and a luxurious lounge area. Experience the epitome of contemporary living at its finest!
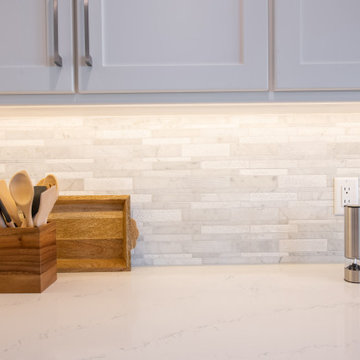
他の地域にある中くらいなモダンスタイルのおしゃれなキッチン (ダブルシンク、シェーカースタイル扉のキャビネット、白いキャビネット、珪岩カウンター、グレーのキッチンパネル、石タイルのキッチンパネル、シルバーの調理設備、淡色無垢フローリング、白いキッチンカウンター、表し梁) の写真

シドニーにある高級な中くらいなモダンスタイルのおしゃれなキッチン (アンダーカウンターシンク、白いキャビネット、人工大理石カウンター、黒いキッチンパネル、ミラータイルのキッチンパネル、黒い調理設備、無垢フローリング、茶色い床、グレーのキッチンカウンター、表し梁) の写真
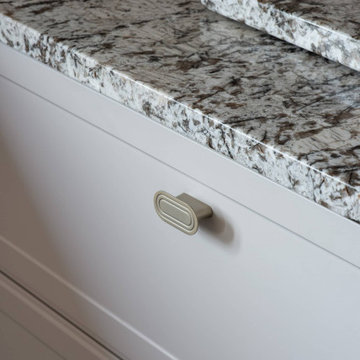
Our client wanted to merge their kitchen and utility spaces into one seamless open-plan area. The goal was to create a modern shaker kitchen that exudes sophistication and complements the beautiful natural surroundings of their Downs location. Emphasising a bright and airy atmosphere was a top priority, reflecting the spaciousness of the outdoor environment.
For this project, we selected the Nolte Torino Lac in Sahara, beautifully accented with Tavloa Oak Pinot. The Manganese Bronze handles add a subtle yet striking detail to the overall design, complementing the neutral tones of the kitchen.
To achieve the desired contrast and eye-catching appeal, we opted for the Sense Glacial Blue worksurface. Its stunning blend of aesthetics and functionality perfectly matches the modern shaker style. The 30mm thickness, along with an 80mm fully clad breakfast bar & 100mm upstands, provides a seamless and stylish finish.
When it comes to appliances, we won’t settle for anything but the best. Throughout the space, we've incorporated high-quality Miele and Siemens appliances. These trusted brands ensure top-notch performance, durability and innovative features to enhance the overall cooking and kitchen experience.
Our clients expressed the desire for a social hub within their kitchen space, with the peninsula becoming the perfect solution. With its functional design and seating options, the peninsula encourages lively conversations and creates a warm, inviting atmosphere for family and guests.
We take pride in bringing our clients' dreams to life and this modern shaker kitchen is testament to our commitment to creating spaces that inspire, captivate and enrich the heart of the home.
Love this modern shaker kitchen? We have more ideas and inspiration to spruce up your space. Check our projects page for more kitchen designs.
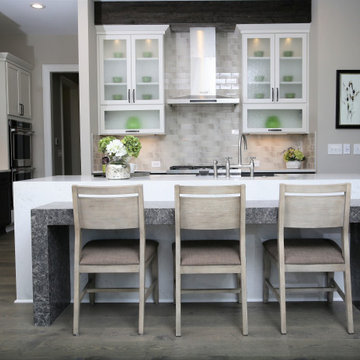
Modern rustic kitchen, white cabinets, dark grey island, waterfall edge, counter height island, double farmhouse sink, large seeded glass pendants, wood dining table with bench, custom drapery panels, table height island extension, stainless steel wall mounted chimney range hood

This is unique concept of Kitchen & living room. This Kitchen have light blue cabinet ,sink ,food table & chairs , dummy plant, TV, small tv unit. wooden flooring , white wall ,brick design wall in the kitchen.This is space-saving idea of kitchen-living room with more amenities.
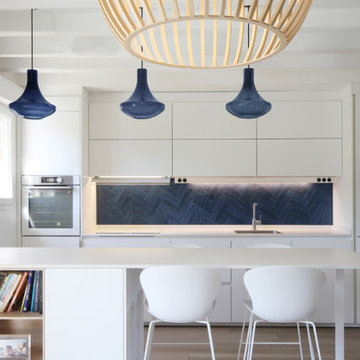
. Plan de travail:
https://www.cosentino.com/fr-fr/
-----------------------------------------------------------------------------------
. Meubles de cuisine:
https://www.fenixforinteriors.com/fr-FR
-----------------------------------------------------------------------------------
. Luminaire: Suspension Secto Design:
https://www.sectodesign.fi/fr/
-----------------------------------------------------------------------------------
. Tabourets HAY:
https://www.hay.dk/
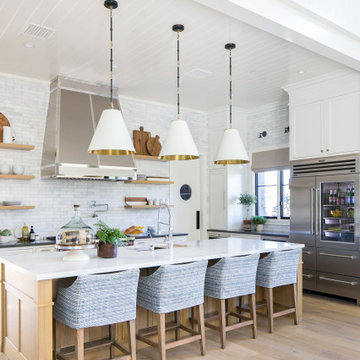
The Alta Vista Hardwood Flooring is a return to vintage European Design. These beautiful classic and refined floors are crafted out of French White Oak, a premier hardwood species that has been used for everything from flooring to shipbuilding over the centuries due to its stability.
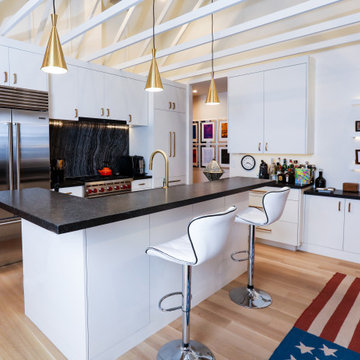
ソルトレイクシティにあるラグジュアリーな中くらいなモダンスタイルのおしゃれなキッチン (アンダーカウンターシンク、フラットパネル扉のキャビネット、白いキャビネット、珪岩カウンター、黒いキッチンパネル、石スラブのキッチンパネル、淡色無垢フローリング、黒いキッチンカウンター、表し梁) の写真
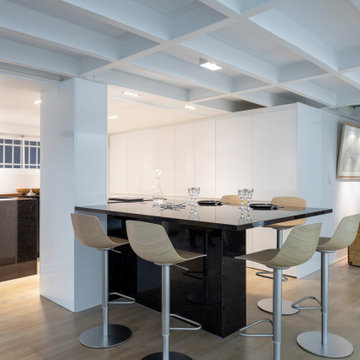
Ouverture de la cuisine sur la pièce de vie, intégration de poteau structurel dans une colonne de rangement, mis en retrait des éléments techniques : évier, table de cuisson hotte, réfrigérateur pour que rien ne soit visible depuis la pièce de vie. Intégration d'un mur de rangement avec un plan de travail secondaire intégrant les robot de cuisine.
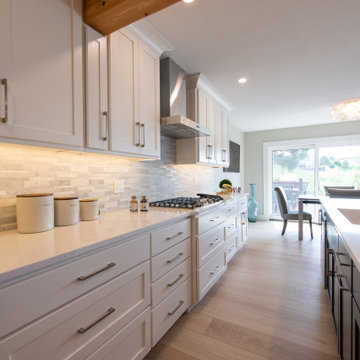
他の地域にある中くらいなモダンスタイルのおしゃれなキッチン (ダブルシンク、シェーカースタイル扉のキャビネット、白いキャビネット、珪岩カウンター、グレーのキッチンパネル、石タイルのキッチンパネル、シルバーの調理設備、淡色無垢フローリング、白いキッチンカウンター、表し梁) の写真
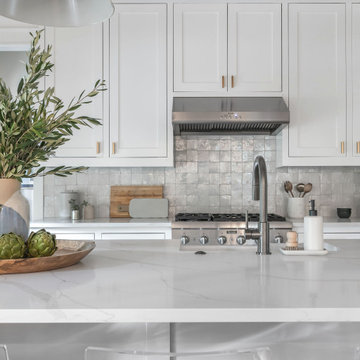
オースティンにある中くらいなモダンスタイルのおしゃれなキッチン (エプロンフロントシンク、シェーカースタイル扉のキャビネット、白いキャビネット、クオーツストーンカウンター、白いキッチンパネル、シルバーの調理設備、濃色無垢フローリング、茶色い床、白いキッチンカウンター、表し梁) の写真
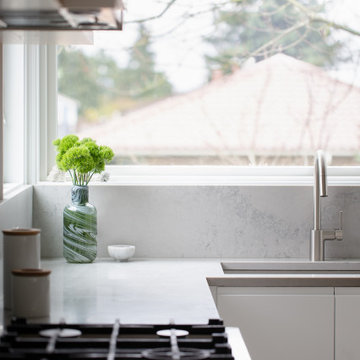
Remodel of an existing kitchen to incorporate a functional space for a family of four. The design included custom floating shelves and new energy efficient corner windows at the kitchen sink.
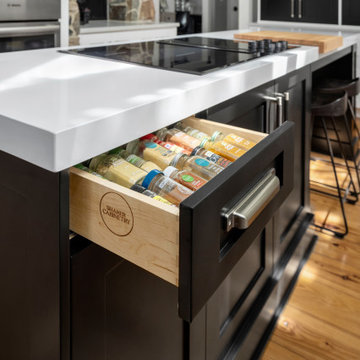
Character and details are the highlight of this stunning modern kitchen remodel! Working with the existing footprint of the space was very important to our clients, so our senior designer Bethann created a design that played off the room’s unique stone accents and dramatic ceiling beams. Our custom Sharer Cabinetry is featured in striking contrasts of white and black, with floating shelves added to the existing stone walls. The large center island offers abundant storage and serving options, while upgraded appliances offer added convenience. Our clients love their updated, reimagined kitchen - and so do we!
中くらいなモダンスタイルのキッチン (青いキャビネット、白いキャビネット、表し梁) の写真
1