モダンスタイルのキッチン (ライムストーンのキッチンパネル、フラットパネル扉のキャビネット、シェーカースタイル扉のキャビネット、コンクリートの床、クッションフロア) の写真
絞り込み:
資材コスト
並び替え:今日の人気順
写真 1〜20 枚目(全 38 枚)

Ground floor extension of an end-of-1970s property.
Making the most of an open-plan space with fitted furniture that allows more than one option to accommodate guests when entertaining. The new rear addition has allowed us to create a clean and bright space, as well as to optimize the space flow for what originally were dark and cramped ground floor spaces.
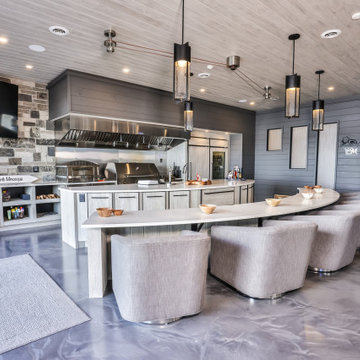
The Indoor Grilling Area offers an outdoor kitchen, indoors.
他の地域にあるモダンスタイルのおしゃれなキッチン (アンダーカウンターシンク、フラットパネル扉のキャビネット、グレーのキャビネット、人工大理石カウンター、ライムストーンのキッチンパネル、シルバーの調理設備、コンクリートの床、グレーの床、白いキッチンカウンター、折り上げ天井) の写真
他の地域にあるモダンスタイルのおしゃれなキッチン (アンダーカウンターシンク、フラットパネル扉のキャビネット、グレーのキャビネット、人工大理石カウンター、ライムストーンのキッチンパネル、シルバーの調理設備、コンクリートの床、グレーの床、白いキッチンカウンター、折り上げ天井) の写真
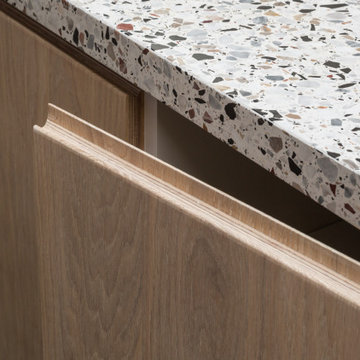
Routered edge on oak veneered kitchen doors creating a shadowgap to the terrazzo countertop above.
Photography: Ste Murray (www.ste.ie)
エセックスにある高級な中くらいなモダンスタイルのおしゃれなキッチン (アンダーカウンターシンク、フラットパネル扉のキャビネット、中間色木目調キャビネット、テラゾーカウンター、グレーのキッチンパネル、ライムストーンのキッチンパネル、カラー調理設備、コンクリートの床、グレーの床、マルチカラーのキッチンカウンター) の写真
エセックスにある高級な中くらいなモダンスタイルのおしゃれなキッチン (アンダーカウンターシンク、フラットパネル扉のキャビネット、中間色木目調キャビネット、テラゾーカウンター、グレーのキッチンパネル、ライムストーンのキッチンパネル、カラー調理設備、コンクリートの床、グレーの床、マルチカラーのキッチンカウンター) の写真
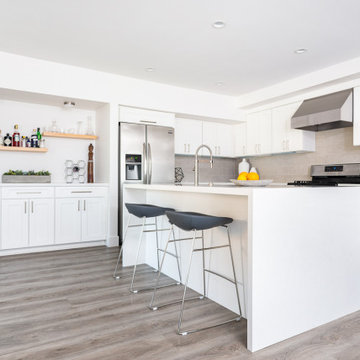
A minimalist modern beach house remodel that exudes understated sophisticated elegance while offering breathtaking ocean views.
サンディエゴにある高級な広いモダンスタイルのおしゃれなキッチン (アンダーカウンターシンク、シェーカースタイル扉のキャビネット、白いキャビネット、珪岩カウンター、ベージュキッチンパネル、ライムストーンのキッチンパネル、シルバーの調理設備、クッションフロア、グレーの床、白いキッチンカウンター) の写真
サンディエゴにある高級な広いモダンスタイルのおしゃれなキッチン (アンダーカウンターシンク、シェーカースタイル扉のキャビネット、白いキャビネット、珪岩カウンター、ベージュキッチンパネル、ライムストーンのキッチンパネル、シルバーの調理設備、クッションフロア、グレーの床、白いキッチンカウンター) の写真
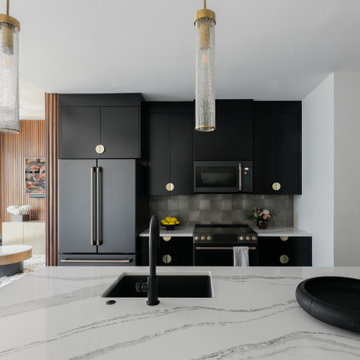
Experience the pinnacle of luxury with this state-of-the-art kitchen renovation designed for discerning homeowners in the heart of Nashville. This space has been transformed into a modern culinary paradise, featuring a spacious kitchen island that doubles as a chic bar area, ideal for entertaining and casual dining. The island is accentuated by stylish hanging light fixtures that provide both ambiance and functional lighting, enhancing the contemporary vibe.
Every detail has been meticulously upgraded, from the sleek, new cabinetry that offers ample storage and a clean aesthetic to the latest high-end kitchen fixtures that combine exceptional design with usability. The modern interior design is complemented by top-of-the-line appliances that make this kitchen not only beautiful but also highly functional for everyday cooking and special gatherings.
The renovation incorporates luxurious materials and finishes, making it a perfect example of high-rise condo living at its finest. Whether you're a culinary enthusiast or simply enjoy the beauty of a well-designed space, this kitchen is crafted to impress with its blend of sophistication, functionality, and cutting-edge design.
Photography by Allison Elefante
Interior Design by Sara Ray Interior Design
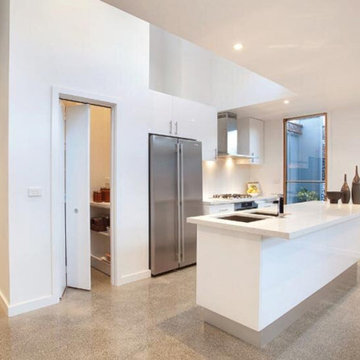
メルボルンにある高級な中くらいなモダンスタイルのおしゃれなキッチン (ダブルシンク、フラットパネル扉のキャビネット、白いキャビネット、ライムストーンカウンター、白いキッチンパネル、ライムストーンのキッチンパネル、シルバーの調理設備、コンクリートの床、マルチカラーの床、マルチカラーのキッチンカウンター、三角天井) の写真
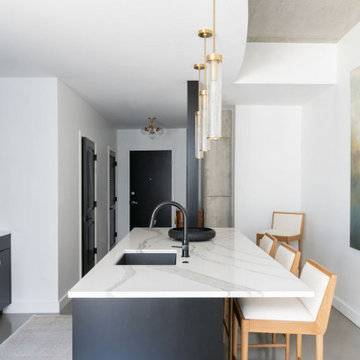
Experience the pinnacle of luxury with this state-of-the-art kitchen renovation designed for discerning homeowners in the heart of Nashville. This space has been transformed into a modern culinary paradise, featuring a spacious kitchen island that doubles as a chic bar area, ideal for entertaining and casual dining. The island is accentuated by stylish hanging light fixtures that provide both ambiance and functional lighting, enhancing the contemporary vibe.
Every detail has been meticulously upgraded, from the sleek, new cabinetry that offers ample storage and a clean aesthetic to the latest high-end kitchen fixtures that combine exceptional design with usability. The modern interior design is complemented by top-of-the-line appliances that make this kitchen not only beautiful but also highly functional for everyday cooking and special gatherings.
The renovation incorporates luxurious materials and finishes, making it a perfect example of high-rise condo living at its finest. Whether you're a culinary enthusiast or simply enjoy the beauty of a well-designed space, this kitchen is crafted to impress with its blend of sophistication, functionality, and cutting-edge design.
Photography by Allison Elefante
Interior Design by Sara Ray Interior Design
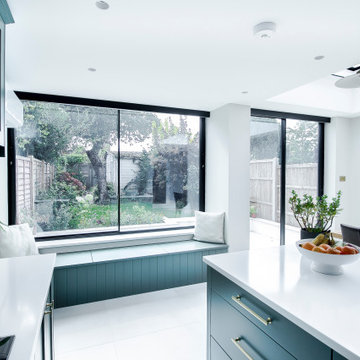
Ground floor extension of an end-of-1970s property.
Making the most of an open-plan space with fitted furniture that allows more than one option to accommodate guests when entertaining. The new rear addition has allowed us to create a clean and bright space, as well as to optimize the space flow for what originally were dark and cramped ground floor spaces.
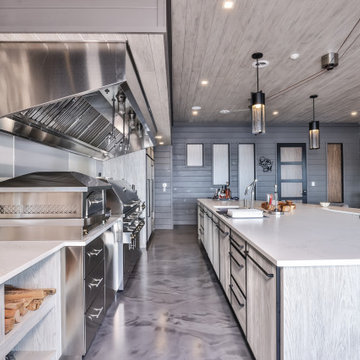
他の地域にあるモダンスタイルのおしゃれなキッチン (アンダーカウンターシンク、フラットパネル扉のキャビネット、グレーのキャビネット、ライムストーンのキッチンパネル、シルバーの調理設備、コンクリートの床、グレーの床、白いキッチンカウンター) の写真
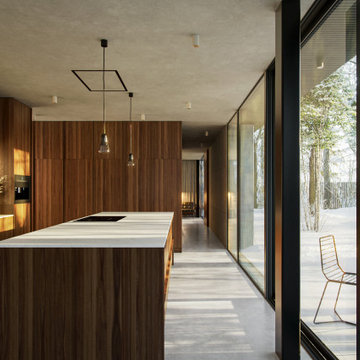
Proyecto de visualización con animación 3d.
Animacion 3d visible en la web.
バレンシアにあるモダンスタイルのおしゃれなキッチン (アンダーカウンターシンク、フラットパネル扉のキャビネット、中間色木目調キャビネット、ライムストーンカウンター、白いキッチンパネル、ライムストーンのキッチンパネル、黒い調理設備、コンクリートの床、グレーの床、白いキッチンカウンター) の写真
バレンシアにあるモダンスタイルのおしゃれなキッチン (アンダーカウンターシンク、フラットパネル扉のキャビネット、中間色木目調キャビネット、ライムストーンカウンター、白いキッチンパネル、ライムストーンのキッチンパネル、黒い調理設備、コンクリートの床、グレーの床、白いキッチンカウンター) の写真
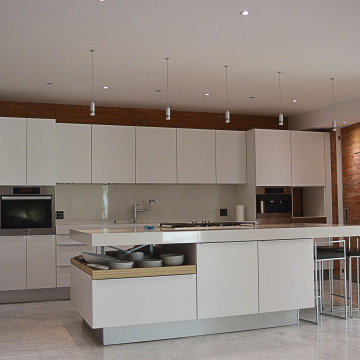
他の地域にあるラグジュアリーな広いモダンスタイルのおしゃれなキッチン (シングルシンク、フラットパネル扉のキャビネット、白いキャビネット、ライムストーンカウンター、白いキッチンパネル、ライムストーンのキッチンパネル、シルバーの調理設備、コンクリートの床、白い床、白いキッチンカウンター、折り上げ天井) の写真
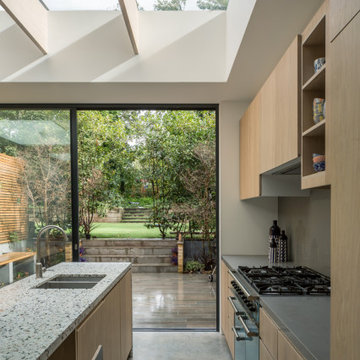
View from the kitchen to the rear terrace showing the sun light moving across the timber fins of the rooflight.
Photography: Ste Murray (www.ste.ie)
エセックスにある高級な中くらいなモダンスタイルのおしゃれなキッチン (アンダーカウンターシンク、フラットパネル扉のキャビネット、中間色木目調キャビネット、テラゾーカウンター、グレーのキッチンパネル、ライムストーンのキッチンパネル、カラー調理設備、コンクリートの床、グレーの床、マルチカラーのキッチンカウンター) の写真
エセックスにある高級な中くらいなモダンスタイルのおしゃれなキッチン (アンダーカウンターシンク、フラットパネル扉のキャビネット、中間色木目調キャビネット、テラゾーカウンター、グレーのキッチンパネル、ライムストーンのキッチンパネル、カラー調理設備、コンクリートの床、グレーの床、マルチカラーのキッチンカウンター) の写真
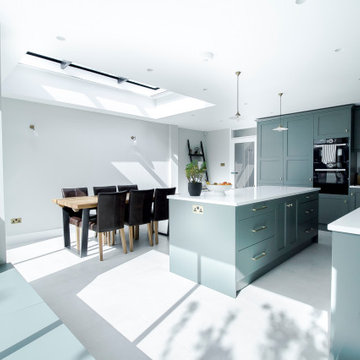
Ground floor extension of an end-of-1970s property.
Making the most of an open-plan space with fitted furniture that allows more than one option to accommodate guests when entertaining. The new rear addition has allowed us to create a clean and bright space, as well as to optimize the space flow for what originally were dark and cramped ground floor spaces.
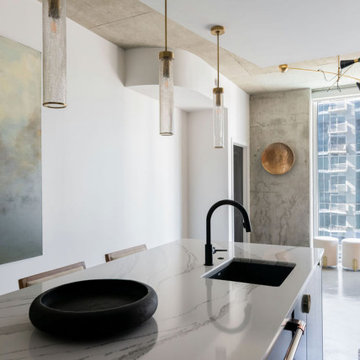
Experience the pinnacle of luxury with this state-of-the-art kitchen renovation designed for discerning homeowners in the heart of Nashville. This space has been transformed into a modern culinary paradise, featuring a spacious kitchen island that doubles as a chic bar area, ideal for entertaining and casual dining. The island is accentuated by stylish hanging light fixtures that provide both ambiance and functional lighting, enhancing the contemporary vibe.
Every detail has been meticulously upgraded, from the sleek, new cabinetry that offers ample storage and a clean aesthetic to the latest high-end kitchen fixtures that combine exceptional design with usability. The modern interior design is complemented by top-of-the-line appliances that make this kitchen not only beautiful but also highly functional for everyday cooking and special gatherings.
The renovation incorporates luxurious materials and finishes, making it a perfect example of high-rise condo living at its finest. Whether you're a culinary enthusiast or simply enjoy the beauty of a well-designed space, this kitchen is crafted to impress with its blend of sophistication, functionality, and cutting-edge design.
Photography by Allison Elefante
Interior Design by Sara Ray Interior Design

Ground floor extension of an end-of-1970s property.
Making the most of an open-plan space with fitted furniture that allows more than one option to accommodate guests when entertaining. The new rear addition has allowed us to create a clean and bright space, as well as to optimize the space flow for what originally were dark and cramped ground floor spaces.
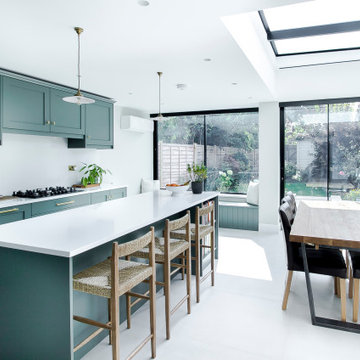
Ground floor extension of an end-of-1970s property.
Making the most of an open-plan space with fitted furniture that allows more than one option to accommodate guests when entertaining. The new rear addition has allowed us to create a clean and bright space, as well as to optimize the space flow for what originally were dark and cramped ground floor spaces.
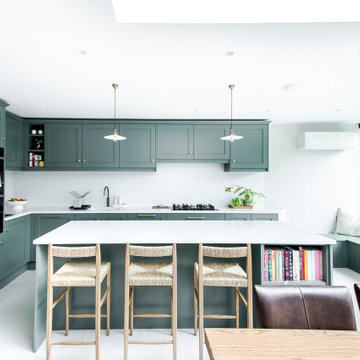
Ground floor extension of an end-of-1970s property.
Making the most of an open-plan space with fitted furniture that allows more than one option to accommodate guests when entertaining. The new rear addition has allowed us to create a clean and bright space, as well as to optimize the space flow for what originally were dark and cramped ground floor spaces.
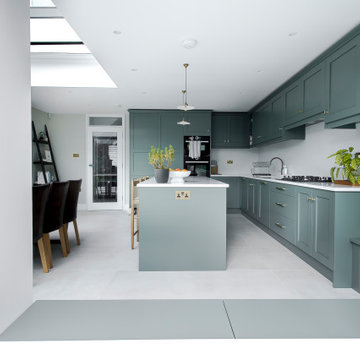
Ground floor extension of an end-of-1970s property.
Making the most of an open-plan space with fitted furniture that allows more than one option to accommodate guests when entertaining. The new rear addition has allowed us to create a clean and bright space, as well as to optimize the space flow for what originally were dark and cramped ground floor spaces.
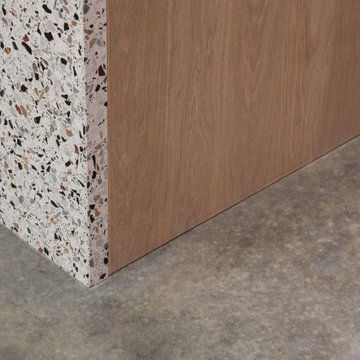
Detail of the kitchen island junction between terrazzo countertop, oak veneered units and polished concrete floor
Photography: Ste Murray (www.ste.ie)
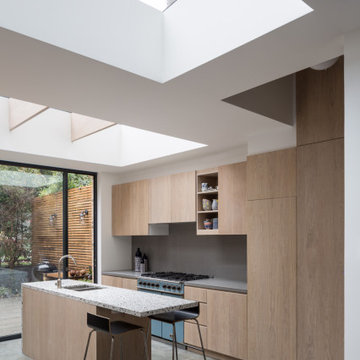
The large rooflights are used to both draw attention to the transition from the old house to the new extension and to bring natural light deep into the centre of the plan.
Photography: Ste Murray (www.ste.ie)
モダンスタイルのキッチン (ライムストーンのキッチンパネル、フラットパネル扉のキャビネット、シェーカースタイル扉のキャビネット、コンクリートの床、クッションフロア) の写真
1