モダンスタイルのキッチン (ガラス板のキッチンパネル、レンガの床、コルクフローリング、トラバーチンの床) の写真
絞り込み:
資材コスト
並び替え:今日の人気順
写真 1〜20 枚目(全 141 枚)

Kitchen with innovative joinery. Soft closing doors, display cabinetry and island bench seating. Bifold out doors above sink allow for servery out to the bbq area and outdoor counter breakfast space. Integrated timber accents and shelving unit from American Oak. Curved High Ceiling above with ample natural light from automatic louvres
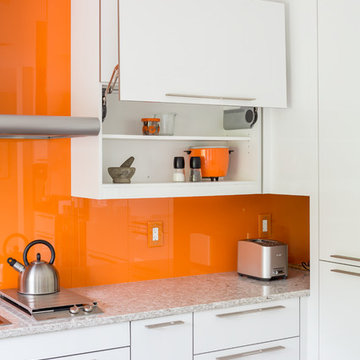
An all-white high gloss modern kitchen accented with a bold splash of orange.
Stacked lift-up upper cabinets flanking the range offers ample storage. The top door is a handle-less, electronically-operated system to easily open and close the lift-up. The bottom door is a manual system.
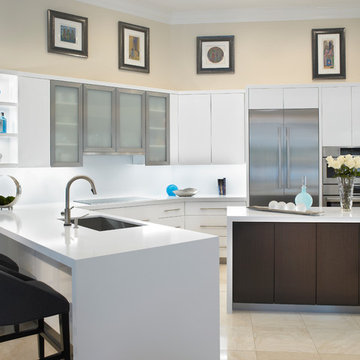
マイアミにある高級な中くらいなモダンスタイルのおしゃれなキッチン (アンダーカウンターシンク、フラットパネル扉のキャビネット、白いキャビネット、人工大理石カウンター、白いキッチンパネル、シルバーの調理設備、トラバーチンの床、ガラス板のキッチンパネル、ベージュの床、白いキッチンカウンター) の写真
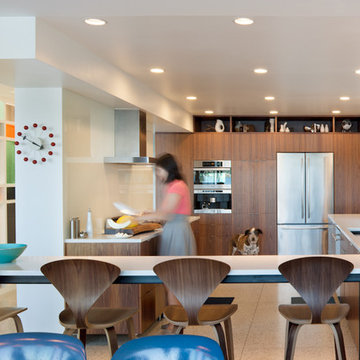
Looking from the dining area toward the kitchen reveals an eating bar that free spans 9 feet on steel supprts. Clean, contemporary walnut slab cabinets are paired with glass backslash and quartz counter tops for a cool, contemporary appearance. Photo by Lara Swimmer
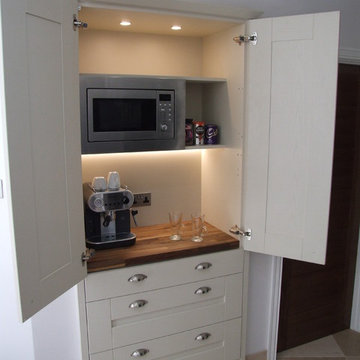
Hallmark Kitchen Designs Ltd
ハンプシャーにあるお手頃価格の中くらいなモダンスタイルのおしゃれなキッチン (ドロップインシンク、シェーカースタイル扉のキャビネット、ベージュのキャビネット、珪岩カウンター、マルチカラーのキッチンパネル、ガラス板のキッチンパネル、黒い調理設備、トラバーチンの床) の写真
ハンプシャーにあるお手頃価格の中くらいなモダンスタイルのおしゃれなキッチン (ドロップインシンク、シェーカースタイル扉のキャビネット、ベージュのキャビネット、珪岩カウンター、マルチカラーのキッチンパネル、ガラス板のキッチンパネル、黒い調理設備、トラバーチンの床) の写真
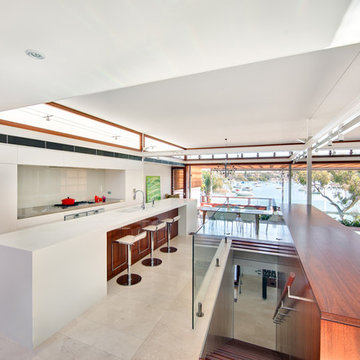
Murray Fredericks Photography
シドニーにあるラグジュアリーな巨大なモダンスタイルのおしゃれなキッチン (一体型シンク、フラットパネル扉のキャビネット、白いキャビネット、ステンレスカウンター、白いキッチンパネル、ガラス板のキッチンパネル、シルバーの調理設備、トラバーチンの床) の写真
シドニーにあるラグジュアリーな巨大なモダンスタイルのおしゃれなキッチン (一体型シンク、フラットパネル扉のキャビネット、白いキャビネット、ステンレスカウンター、白いキッチンパネル、ガラス板のキッチンパネル、シルバーの調理設備、トラバーチンの床) の写真
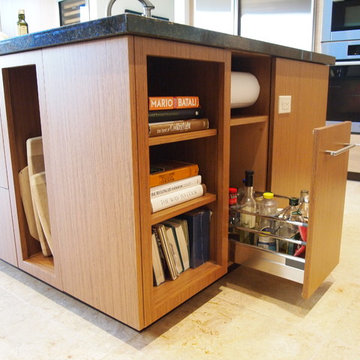
A recessed compartment along the outside wall conceals a knife block, hanging dish towel and paper towel roll. At the head of the island open shelving was added for cook books and recipes and a recessed nook hiding the paper towel roll is readily accessible for quick clean up. A small pull out was the perfect solution for large bottles of oils and vinegars. The addition of a small open cabinet on the back side of the island creates storage for additional trays and cutting boards keeping the zones and traffic patterns separate.
By Design Studio West
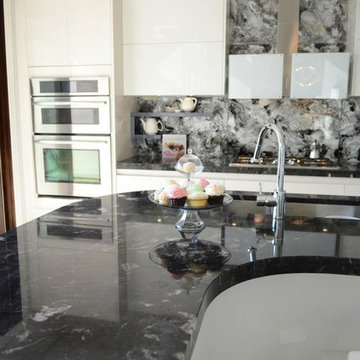
Funktional Space Interior Decorating Saskatoon, Sk.
This was the show home I staged for Decora Homes, Ricky and Rhonda asked me to fill the house they built, with beautiful furnishings! I wanted to show off the fantastic lighting, beautiful marble tile floors, high ceilings and amazing white cabinets. cool glass back splash, we did that with a tea pot collection and cupcakes
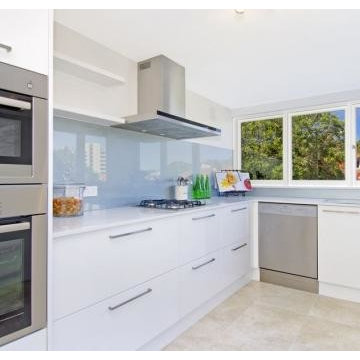
The same kitchen after renovating on a small budget. New floors and joinery and new appliances and layout make the kitchen seem twice the size.
シドニーにある中くらいなモダンスタイルのおしゃれなキッチン (アンダーカウンターシンク、フラットパネル扉のキャビネット、白いキャビネット、御影石カウンター、青いキッチンパネル、ガラス板のキッチンパネル、シルバーの調理設備、トラバーチンの床) の写真
シドニーにある中くらいなモダンスタイルのおしゃれなキッチン (アンダーカウンターシンク、フラットパネル扉のキャビネット、白いキャビネット、御影石カウンター、青いキッチンパネル、ガラス板のキッチンパネル、シルバーの調理設備、トラバーチンの床) の写真
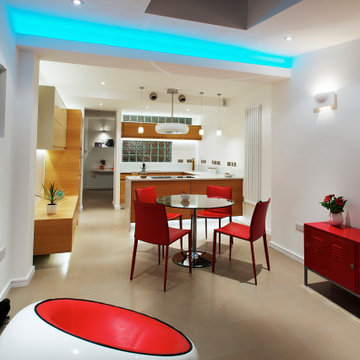
バークシャーにある高級な中くらいなモダンスタイルのおしゃれなキッチン (一体型シンク、中間色木目調キャビネット、珪岩カウンター、白いキッチンパネル、ガラス板のキッチンパネル、シルバーの調理設備、コルクフローリング、グレーの床、白いキッチンカウンター) の写真
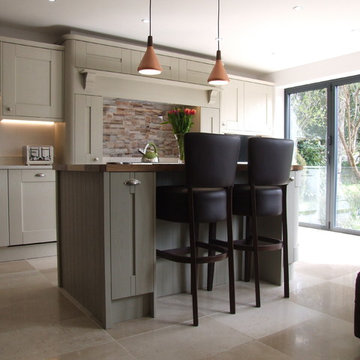
Hallmark Kitchen Designs Ltd
ハンプシャーにあるお手頃価格の中くらいなモダンスタイルのおしゃれなキッチン (ドロップインシンク、シェーカースタイル扉のキャビネット、ベージュのキャビネット、珪岩カウンター、マルチカラーのキッチンパネル、ガラス板のキッチンパネル、黒い調理設備、トラバーチンの床) の写真
ハンプシャーにあるお手頃価格の中くらいなモダンスタイルのおしゃれなキッチン (ドロップインシンク、シェーカースタイル扉のキャビネット、ベージュのキャビネット、珪岩カウンター、マルチカラーのキッチンパネル、ガラス板のキッチンパネル、黒い調理設備、トラバーチンの床) の写真
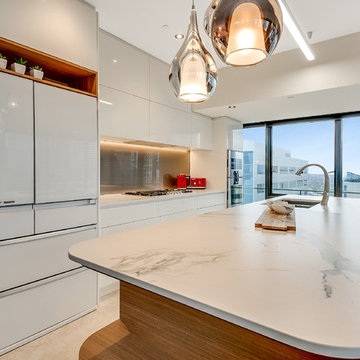
KBDI Designer Award Small Kitchen Finalist 2016
For this project, our designer was provided with a brief to open the kitchen
onto the living area and reinvent the space to better accommodate the homeowners’ needs and lifestyle.
With Dulux ‘Natural White’ walls and natural stone travertine tiled flooring, the 13m² space blends harmoniously with the apartment’s contemporary style. Warmer materials interspersed throughout the kitchen beautifully balance the
doors, panels and kickboards, which have a glossy finish achieved with a Polytec vinyl-wrap finish in ‘Classic White’.
To maximise the length of the island bench, we relocated the refrigerator and removed the wall in which it had originally been housed. With more bench space for food preparation, the new layout functions supremely for a couple who greatly enjoys cooking as well as entertaining guests.
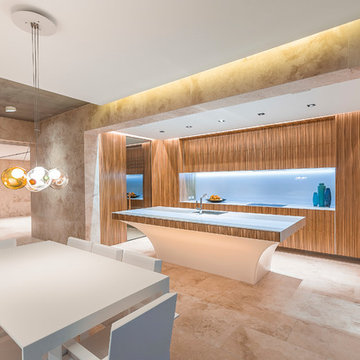
A large scale new build on Waiheke Island. The client wanted a floating island and the overall kitchen needed to have a European influence and to be handle less (all cupboards and draws are electric opening). The entire island is thermoformed Corian with LED back lighting. Photography by Kallan MacLeod
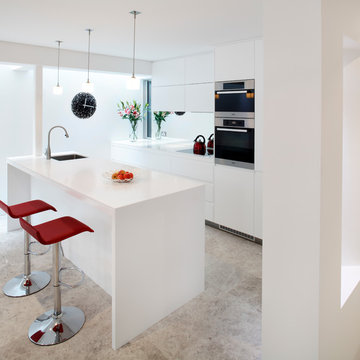
シドニーにあるモダンスタイルのおしゃれなキッチン (アンダーカウンターシンク、フラットパネル扉のキャビネット、白いキャビネット、人工大理石カウンター、白いキッチンパネル、ガラス板のキッチンパネル、シルバーの調理設備、トラバーチンの床) の写真
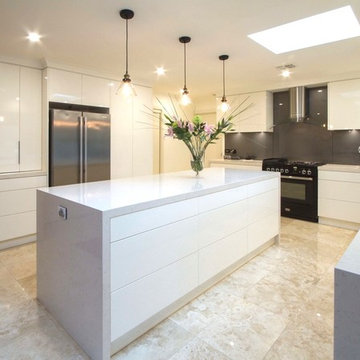
Yvonne Menegol
メルボルンにある巨大なモダンスタイルのおしゃれなキッチン (ドロップインシンク、フラットパネル扉のキャビネット、白いキャビネット、クオーツストーンカウンター、メタリックのキッチンパネル、ガラス板のキッチンパネル、黒い調理設備、トラバーチンの床、グレーの床、グレーのキッチンカウンター) の写真
メルボルンにある巨大なモダンスタイルのおしゃれなキッチン (ドロップインシンク、フラットパネル扉のキャビネット、白いキャビネット、クオーツストーンカウンター、メタリックのキッチンパネル、ガラス板のキッチンパネル、黒い調理設備、トラバーチンの床、グレーの床、グレーのキッチンカウンター) の写真
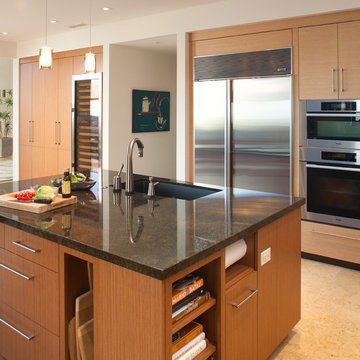
Working within the parameters of this “U” shaped space, a large central island was planned: dividing the kitchen in half and creating two separate work zones. A sink was added on the island across from the refrigerator and another sink was incorporated on the perimeter. The cook top was centrally located across from the center of the island making it easily accessible for both cooks.
By Design Studio West
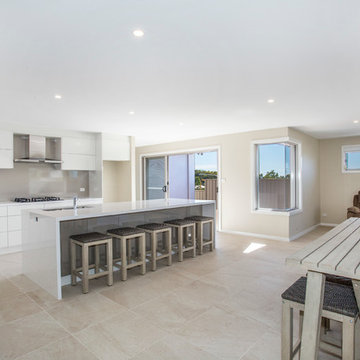
シドニーにある高級な巨大なモダンスタイルのおしゃれなキッチン (ダブルシンク、フラットパネル扉のキャビネット、白いキャビネット、御影石カウンター、シルバーの調理設備、ベージュキッチンパネル、ガラス板のキッチンパネル、トラバーチンの床) の写真
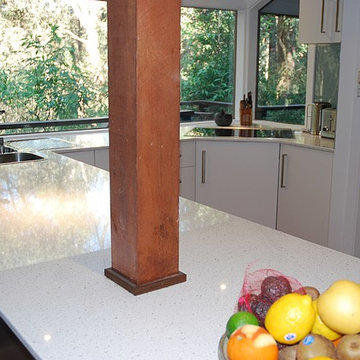
Brian Patterson
シドニーにあるラグジュアリーな中くらいなモダンスタイルのおしゃれなキッチン (ドロップインシンク、フラットパネル扉のキャビネット、白いキャビネット、クオーツストーンカウンター、緑のキッチンパネル、ガラス板のキッチンパネル、シルバーの調理設備、コルクフローリング) の写真
シドニーにあるラグジュアリーな中くらいなモダンスタイルのおしゃれなキッチン (ドロップインシンク、フラットパネル扉のキャビネット、白いキャビネット、クオーツストーンカウンター、緑のキッチンパネル、ガラス板のキッチンパネル、シルバーの調理設備、コルクフローリング) の写真
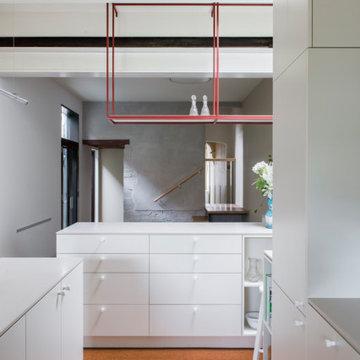
The kitchen was designed to feel private but at the same time allow for connection to the sitting room and dining space when required. Paired back colours and materials allowed the compact space to blend with the surroundings.
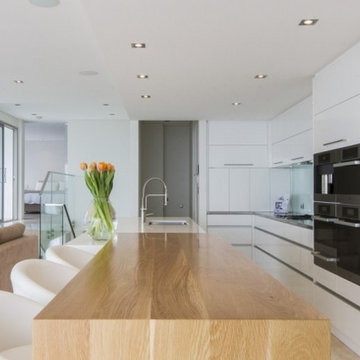
パースにあるモダンスタイルのおしゃれなキッチン (一体型シンク、フラットパネル扉のキャビネット、白いキャビネット、木材カウンター、白いキッチンパネル、ガラス板のキッチンパネル、シルバーの調理設備、トラバーチンの床) の写真
モダンスタイルのキッチン (ガラス板のキッチンパネル、レンガの床、コルクフローリング、トラバーチンの床) の写真
1