モダンスタイルのキッチン (レンガのキッチンパネル、ミラータイルのキッチンパネル、モザイクタイルのキッチンパネル、板張り天井) の写真
絞り込み:
資材コスト
並び替え:今日の人気順
写真 1〜20 枚目(全 50 枚)

ロサンゼルスにあるラグジュアリーな中くらいなモダンスタイルのおしゃれなキッチン (アンダーカウンターシンク、フラットパネル扉のキャビネット、淡色木目調キャビネット、クオーツストーンカウンター、白いキッチンパネル、モザイクタイルのキッチンパネル、パネルと同色の調理設備、淡色無垢フローリング、白いキッチンカウンター、板張り天井) の写真
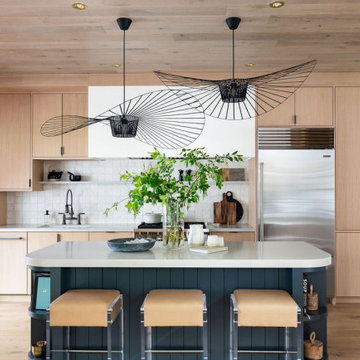
This cottage kitchen's earthy atmosphere stems from the rift-cut white oak cabinetry, warm white accents, and lush navy-blue panelled island.
The pendant lighting over the curvy island with open shelving seals the deal in this lavish kitchen!
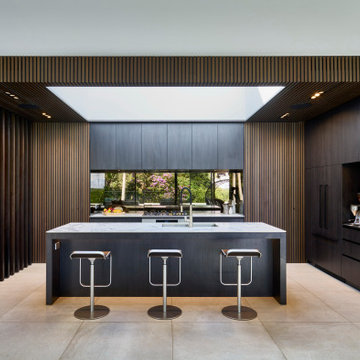
他の地域にあるモダンスタイルのおしゃれなアイランドキッチン (ダブルシンク、濃色木目調キャビネット、ミラータイルのキッチンパネル、セラミックタイルの床、グレーの床、白いキッチンカウンター、板張り天井) の写真

Interior Kitchen-Living Render with Beautiful Balcony View above the sink that provides natural light. The darkly stained chairs add contrast to the Contemporary interior design for the home, and the breakfast table in the kitchen with typically designed drawers, best interior, wall painting, pendent, and window strip curtains makes an Interior render Photo-Realistic.
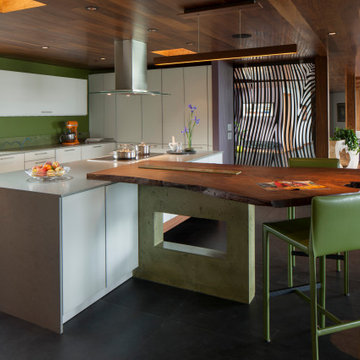
Interiors by Keelin Kennedy of Barefoot Design
デンバーにある高級な中くらいなモダンスタイルのおしゃれなキッチン (フラットパネル扉のキャビネット、白いキャビネット、緑のキッチンパネル、モザイクタイルのキッチンパネル、シルバーの調理設備、グレーの床、板張り天井) の写真
デンバーにある高級な中くらいなモダンスタイルのおしゃれなキッチン (フラットパネル扉のキャビネット、白いキャビネット、緑のキッチンパネル、モザイクタイルのキッチンパネル、シルバーの調理設備、グレーの床、板張り天井) の写真
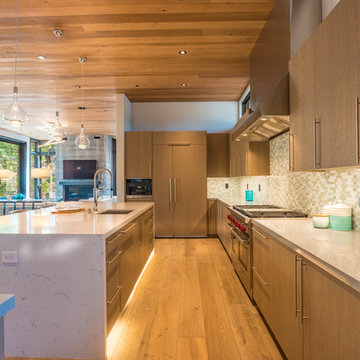
An entertainer's dream kitchen with a large walk-in butler's pantry with a built-in wine fridge. This kitchen has a 48" fridge and freezer, a 48" Wolf range, a beverage fridge, ice maker, two dishwashers, a coffee maker and a microwave.
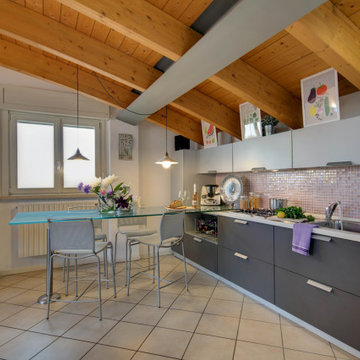
他の地域にあるモダンスタイルのおしゃれなキッチン (ドロップインシンク、フラットパネル扉のキャビネット、グレーのキャビネット、ピンクのキッチンパネル、モザイクタイルのキッチンパネル、シルバーの調理設備、ベージュの床、白いキッチンカウンター、表し梁、三角天井、板張り天井) の写真
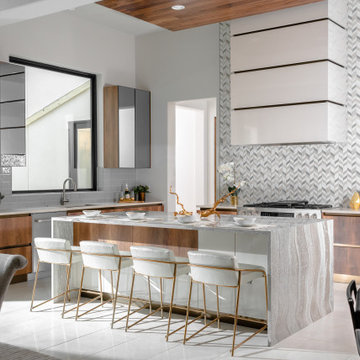
ヒューストンにある広いモダンスタイルのおしゃれなキッチン (フラットパネル扉のキャビネット、白いキャビネット、グレーのキッチンパネル、シルバーの調理設備、グレーの床、グレーのキッチンカウンター、板張り天井、アンダーカウンターシンク、クオーツストーンカウンター、モザイクタイルのキッチンパネル、セラミックタイルの床) の写真
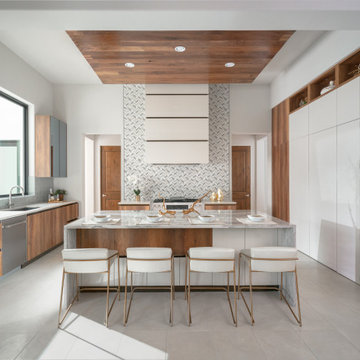
ヒューストンにある広いモダンスタイルのおしゃれなキッチン (フラットパネル扉のキャビネット、白いキャビネット、グレーのキッチンパネル、シルバーの調理設備、グレーの床、グレーのキッチンカウンター、板張り天井、アンダーカウンターシンク、クオーツストーンカウンター、モザイクタイルのキッチンパネル、セラミックタイルの床) の写真
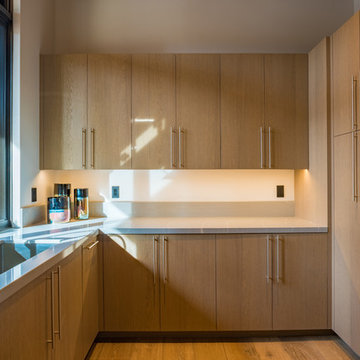
An entertainer's dream kitchen with a large walk-in butler's pantry with a built-in wine fridge. This kitchen has a 48" fridge and freezer, a 48" Wolf range, a beverage fridge, ice maker, two dishwashers, a coffee maker and a microwave.
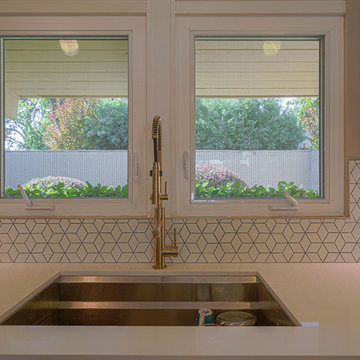
サンフランシスコにある高級な中くらいなモダンスタイルのおしゃれなキッチン (アンダーカウンターシンク、フラットパネル扉のキャビネット、濃色木目調キャビネット、珪岩カウンター、白いキッチンパネル、モザイクタイルのキッチンパネル、シルバーの調理設備、コルクフローリング、茶色い床、白いキッチンカウンター、板張り天井) の写真
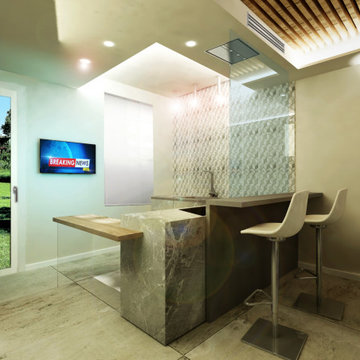
la cucina caratterizzata dalla separazione netta tra la zona lavoro e le colonne contenenti gli elettrodomestici e la dispensa. La scelta è stata ponderata anche per lasciare una leggerezza estetica a tutto l'ambiente, che essendo un open space è ben visibile da qualsiasi punto di vista.
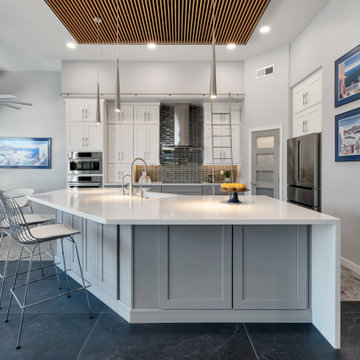
Like most of our remodels, this kitchen design was driven by our clients' modern style. As we started the design process with our client, the existing stamped concrete that had been installed before the remodel was something very special to our client. So we intentionally selected materials that would complement the unique floor. We removed the carpet and installed a large format 24x48 Unica Carbon porcelain tile. The kitchen cabinets feature two tones, the upper stacked cabinets are a crisp white and the base cabinets are a grey tone. With the stacked cabinets, our client wanted to add a functional ladder that would assist in reaching those high cabinets. The custom ladder adds visual appeal while also being very functional. The countertops are completed in a white quartz with soft grey veining. The quartz waterfall edge on both sides of the island creates a clean finish. Let's talk about the wood-slatted ceiling treatment, adding texture and warmth to this very modern kitchen. We did add the grey-tone cabinets to the living room to create a custom entertainment center to complement the kitchen in this open concept space.
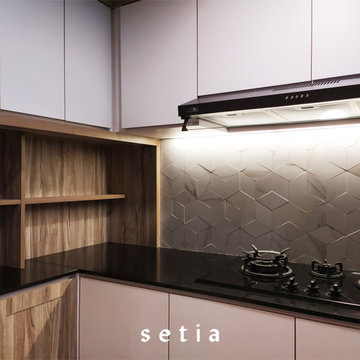
他の地域にあるお手頃価格の中くらいなモダンスタイルのおしゃれなキッチン (白いキャビネット、御影石カウンター、白いキッチンパネル、モザイクタイルのキッチンパネル、シルバーの調理設備、セラミックタイルの床、グレーの床、黒いキッチンカウンター、板張り天井) の写真
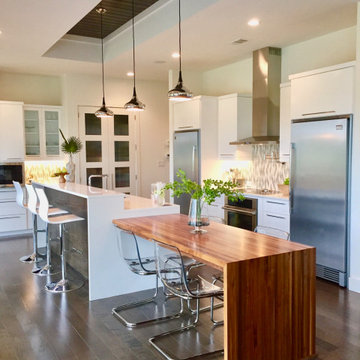
他の地域にある広いモダンスタイルのおしゃれなアイランドキッチン (フラットパネル扉のキャビネット、白いキャビネット、クオーツストーンカウンター、グレーのキッチンパネル、モザイクタイルのキッチンパネル、シルバーの調理設備、白いキッチンカウンター、板張り天井) の写真
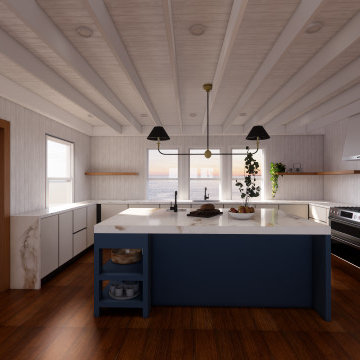
シアトルにあるラグジュアリーな広いモダンスタイルのおしゃれなキッチン (ドロップインシンク、フラットパネル扉のキャビネット、ベージュのキャビネット、珪岩カウンター、白いキッチンパネル、モザイクタイルのキッチンパネル、シルバーの調理設備、無垢フローリング、茶色い床、白いキッチンカウンター、板張り天井) の写真
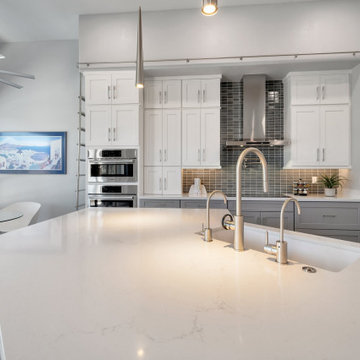
Like most of our remodels, this kitchen design was driven by our clients' modern style. As we started the design process with our client, the existing stamped concrete that had been installed before the remodel was something very special to our client. So we intentionally selected materials that would complement the unique floor. We removed the carpet and installed a large format 24x48 Unica Carbon porcelain tile. The kitchen cabinets feature two tones, the upper stacked cabinets are a crisp white and the base cabinets are a grey tone. With the stacked cabinets, our client wanted to add a functional ladder that would assist in reaching those high cabinets. The custom ladder adds visual appeal while also being very functional. The countertops are completed in a white quartz with soft grey veining. The quartz waterfall edge on both sides of the island creates a clean finish. Let's talk about the wood-slatted ceiling treatment, adding texture and warmth to this very modern kitchen. We did add the grey-tone cabinets to the living room to create a custom entertainment center to complement the kitchen in this open concept space.
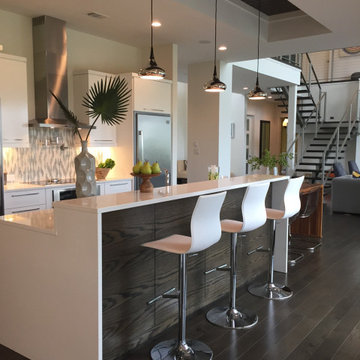
アトランタにある広いモダンスタイルのおしゃれなアイランドキッチン (フラットパネル扉のキャビネット、白いキャビネット、クオーツストーンカウンター、グレーのキッチンパネル、モザイクタイルのキッチンパネル、シルバーの調理設備、白いキッチンカウンター、板張り天井) の写真
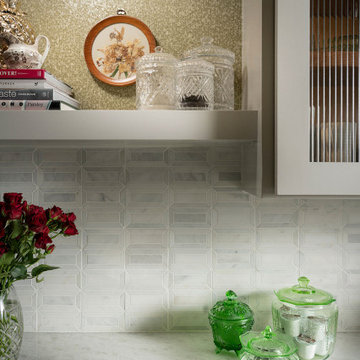
他の地域にある高級な小さなモダンスタイルのおしゃれなキッチン (フラットパネル扉のキャビネット、白いキャビネット、大理石カウンター、モザイクタイルのキッチンパネル、白いキッチンカウンター、板張り天井、白いキッチンパネル) の写真
モダンスタイルのキッチン (レンガのキッチンパネル、ミラータイルのキッチンパネル、モザイクタイルのキッチンパネル、板張り天井) の写真
1
