モダンスタイルのII型キッチン (緑のキッチンパネル、黄色いキッチンパネル、竹フローリング、大理石の床) の写真
絞り込み:
資材コスト
並び替え:今日の人気順
写真 1〜20 枚目(全 31 枚)
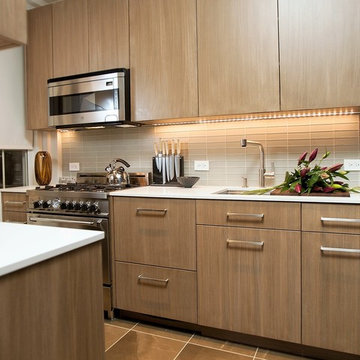
Built in 1924, this apartment on lower Fifth Avenue was brought into the 21st century. The main focus of this ground up renovation was to create a direct link from the living room to the kitchen, creating a more open and airy plan. A closet was removed to connect the living room and kitchen while also allowing room for a large, extendable dining table.
In the kitchen, cabinets are custom made. Appliances are by Sub-Zero, Fisher-Paykel, and Bertazzoni. The faucet is by Dornbracht with a matte satin finish.
Peter Paris Photography
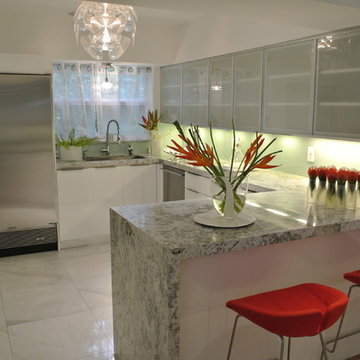
Aventura Magazine said:
In the master bedroom, the subtle use of color keeps the mood serene. The modern king-sized bed is from B@B Italia. The Willy Dilly Lamp is by Ingo Maurer and the white Oregani linens were purchased at Luminaire.
In order to achieve the luxury of the natural environment, she extensively renovated the front of the house and the back door area leading to the pool. In the front sections, Corredor wanted to look out-doors and see green from wherever she was seated.
Throughout the house, she created several architectural siting areas using a variety of architectural and creative devices. One of the sting areas was greatly expanded by adding two marble slabs to extend the room, which leads directly outdoors. From one door next to unique vertical shelf filled with stacked books. Corredor and her husband can pass through paradise to a bedroom/office area.
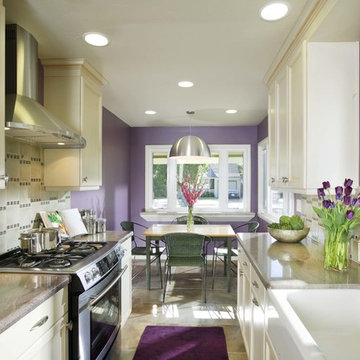
サクラメントにある高級な広いモダンスタイルのおしゃれなキッチン (エプロンフロントシンク、レイズドパネル扉のキャビネット、白いキャビネット、御影石カウンター、緑のキッチンパネル、ガラスタイルのキッチンパネル、黒い調理設備、大理石の床) の写真
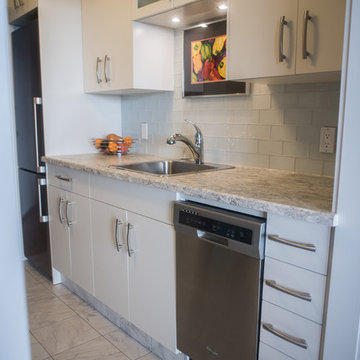
Vista Maple Door style
Classic Grey Laquer
Counter Wilson Art 4954k-22
Italian White Di Pesco
バンクーバーにあるお手頃価格の小さなモダンスタイルのおしゃれなII型キッチン (シングルシンク、フラットパネル扉のキャビネット、グレーのキャビネット、ラミネートカウンター、緑のキッチンパネル、ガラスタイルのキッチンパネル、シルバーの調理設備、大理石の床) の写真
バンクーバーにあるお手頃価格の小さなモダンスタイルのおしゃれなII型キッチン (シングルシンク、フラットパネル扉のキャビネット、グレーのキャビネット、ラミネートカウンター、緑のキッチンパネル、ガラスタイルのキッチンパネル、シルバーの調理設備、大理石の床) の写真
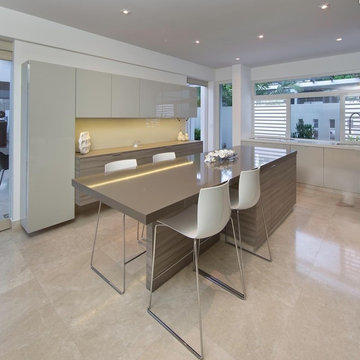
Grey gloss acrylic and textured grey melamine doors
マイアミにある広いモダンスタイルのおしゃれなキッチン (ダブルシンク、フラットパネル扉のキャビネット、中間色木目調キャビネット、クオーツストーンカウンター、緑のキッチンパネル、シルバーの調理設備、大理石の床) の写真
マイアミにある広いモダンスタイルのおしゃれなキッチン (ダブルシンク、フラットパネル扉のキャビネット、中間色木目調キャビネット、クオーツストーンカウンター、緑のキッチンパネル、シルバーの調理設備、大理石の床) の写真
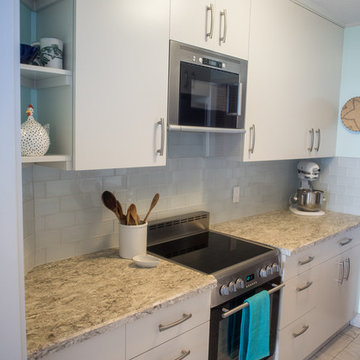
Vista Maple Door style
Classic Grey Laquer
Counter Wilson Art 4954k-22
Italian White Di Pesco
バンクーバーにあるお手頃価格の小さなモダンスタイルのおしゃれなII型キッチン (シングルシンク、フラットパネル扉のキャビネット、グレーのキャビネット、ラミネートカウンター、緑のキッチンパネル、ガラスタイルのキッチンパネル、シルバーの調理設備、大理石の床) の写真
バンクーバーにあるお手頃価格の小さなモダンスタイルのおしゃれなII型キッチン (シングルシンク、フラットパネル扉のキャビネット、グレーのキャビネット、ラミネートカウンター、緑のキッチンパネル、ガラスタイルのキッチンパネル、シルバーの調理設備、大理石の床) の写真
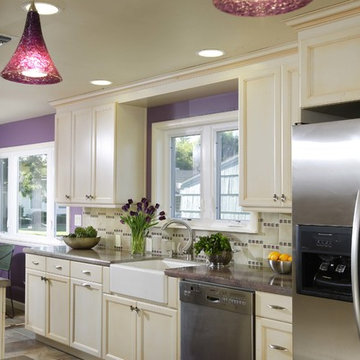
サクラメントにある高級な広いモダンスタイルのおしゃれなキッチン (エプロンフロントシンク、レイズドパネル扉のキャビネット、白いキャビネット、御影石カウンター、緑のキッチンパネル、ガラスタイルのキッチンパネル、黒い調理設備、大理石の床) の写真
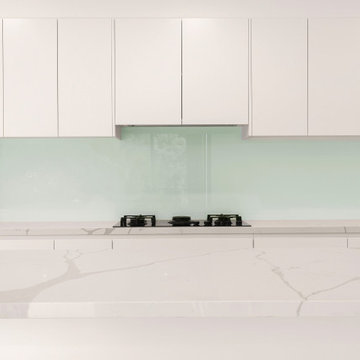
Beautiful new luxury home by Elcom Homes in Hornsby, Australia.
We were delighted to be able to come in and photograph the property as soon as it was finished as Urban Cam specializes in real estate photography and videography.
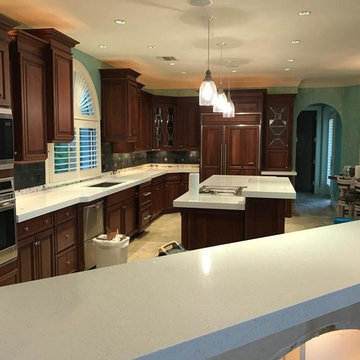
a beautiful quartz kitchen by rock solid countertops. Job by Dave
マイアミにあるお手頃価格の広いモダンスタイルのおしゃれなキッチン (シングルシンク、レイズドパネル扉のキャビネット、濃色木目調キャビネット、クオーツストーンカウンター、緑のキッチンパネル、セラミックタイルのキッチンパネル、シルバーの調理設備、大理石の床) の写真
マイアミにあるお手頃価格の広いモダンスタイルのおしゃれなキッチン (シングルシンク、レイズドパネル扉のキャビネット、濃色木目調キャビネット、クオーツストーンカウンター、緑のキッチンパネル、セラミックタイルのキッチンパネル、シルバーの調理設備、大理石の床) の写真
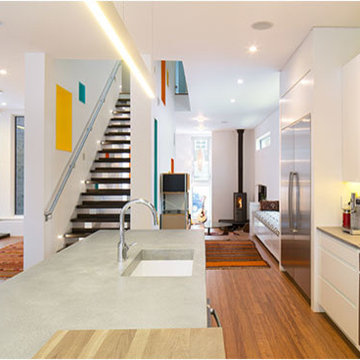
CARBONISED COMPOSITE - Traffic Collection
オタワにある中くらいなモダンスタイルのおしゃれなキッチン (フラットパネル扉のキャビネット、白いキャビネット、黄色いキッチンパネル、竹フローリング) の写真
オタワにある中くらいなモダンスタイルのおしゃれなキッチン (フラットパネル扉のキャビネット、白いキャビネット、黄色いキッチンパネル、竹フローリング) の写真
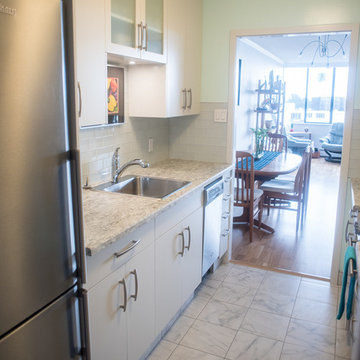
Vista Maple Door style
Classic Grey Laquer
Counter Wilson Art 4954k-22
Italian White Di Pesco
バンクーバーにあるお手頃価格の小さなモダンスタイルのおしゃれなII型キッチン (シングルシンク、フラットパネル扉のキャビネット、グレーのキャビネット、ラミネートカウンター、緑のキッチンパネル、ガラスタイルのキッチンパネル、シルバーの調理設備、大理石の床) の写真
バンクーバーにあるお手頃価格の小さなモダンスタイルのおしゃれなII型キッチン (シングルシンク、フラットパネル扉のキャビネット、グレーのキャビネット、ラミネートカウンター、緑のキッチンパネル、ガラスタイルのキッチンパネル、シルバーの調理設備、大理石の床) の写真
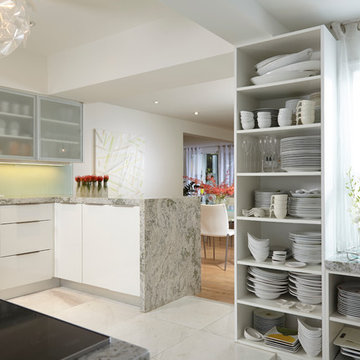
Aventura Magazine said:
In the master bedroom, the subtle use of color keeps the mood serene. The modern king-sized bed is from B@B Italia. The Willy Dilly Lamp is by Ingo Maurer and the white Oregani linens were purchased at Luminaire.
In order to achieve the luxury of the natural environment, she extensively renovated the front of the house and the back door area leading to the pool. In the front sections, Corredor wanted to look out-doors and see green from wherever she was seated.
Throughout the house, she created several architectural siting areas using a variety of architectural and creative devices. One of the sting areas was greatly expanded by adding two marble slabs to extend the room, which leads directly outdoors. From one door next to unique vertical shelf filled with stacked books. Corredor and her husband can pass through paradise to a bedroom/office area.
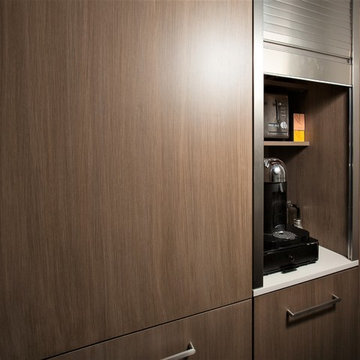
Built in 1924, this apartment on lower Fifth Avenue was brought into the 21st century. The main focus of this ground up renovation was to create a direct link from the living room to the kitchen, creating a more open and airy plan. A closet was removed to connect the living room and kitchen while also allowing room for a large, extendable dining table.
In the kitchen, cabinets are custom made. Appliances are by Sub-Zero, Fisher-Paykel, and Bertazzoni. The faucet is by Dornbracht with a matte satin finish.
Peter Paris Photography
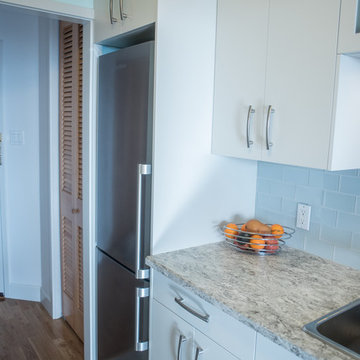
Vista Maple Door style
Classic Grey Laquer
Counter Wilson Art 4954k-22
Italian White Di Pesco
バンクーバーにあるお手頃価格の小さなモダンスタイルのおしゃれなII型キッチン (シングルシンク、フラットパネル扉のキャビネット、グレーのキャビネット、ラミネートカウンター、緑のキッチンパネル、ガラスタイルのキッチンパネル、シルバーの調理設備、大理石の床) の写真
バンクーバーにあるお手頃価格の小さなモダンスタイルのおしゃれなII型キッチン (シングルシンク、フラットパネル扉のキャビネット、グレーのキャビネット、ラミネートカウンター、緑のキッチンパネル、ガラスタイルのキッチンパネル、シルバーの調理設備、大理石の床) の写真
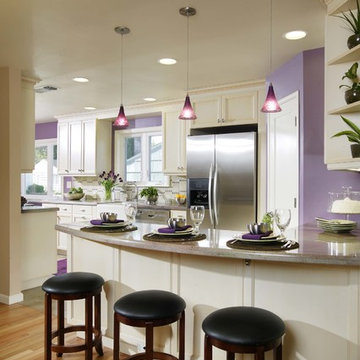
サクラメントにある高級な広いモダンスタイルのおしゃれなキッチン (エプロンフロントシンク、レイズドパネル扉のキャビネット、白いキャビネット、御影石カウンター、緑のキッチンパネル、ガラスタイルのキッチンパネル、黒い調理設備、大理石の床) の写真
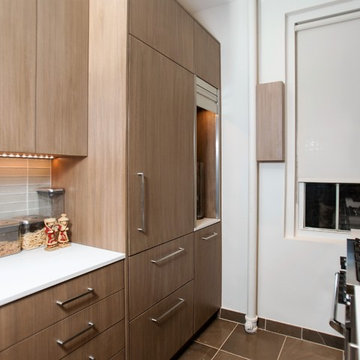
Built in 1924, this apartment on lower Fifth Avenue was brought into the 21st century. The main focus of this ground up renovation was to create a direct link from the living room to the kitchen, creating a more open and airy plan. A closet was removed to connect the living room and kitchen while also allowing room for a large, extendable dining table.
In the kitchen, cabinets are custom made. Appliances are by Sub-Zero, Fisher-Paykel, and Bertazzoni. The faucet is by Dornbracht with a matte satin finish.
Peter Paris Photography
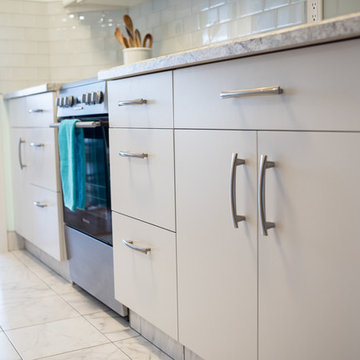
Vista Maple Door style
Classic Grey Laquer
Counter Wilson Art 4954k-22
Italian White Di Pesco
バンクーバーにあるお手頃価格の小さなモダンスタイルのおしゃれなII型キッチン (シングルシンク、フラットパネル扉のキャビネット、グレーのキャビネット、ラミネートカウンター、緑のキッチンパネル、ガラスタイルのキッチンパネル、シルバーの調理設備、大理石の床) の写真
バンクーバーにあるお手頃価格の小さなモダンスタイルのおしゃれなII型キッチン (シングルシンク、フラットパネル扉のキャビネット、グレーのキャビネット、ラミネートカウンター、緑のキッチンパネル、ガラスタイルのキッチンパネル、シルバーの調理設備、大理石の床) の写真
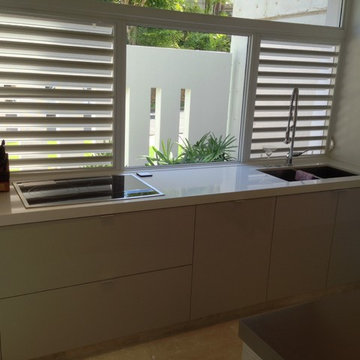
White gloss acrylic and textured grey melamine doors. White and grey quartz countertops. Note the grain matching of the wood doors.
マイアミにある広いモダンスタイルのおしゃれなキッチン (ダブルシンク、フラットパネル扉のキャビネット、中間色木目調キャビネット、クオーツストーンカウンター、緑のキッチンパネル、シルバーの調理設備、大理石の床) の写真
マイアミにある広いモダンスタイルのおしゃれなキッチン (ダブルシンク、フラットパネル扉のキャビネット、中間色木目調キャビネット、クオーツストーンカウンター、緑のキッチンパネル、シルバーの調理設備、大理石の床) の写真
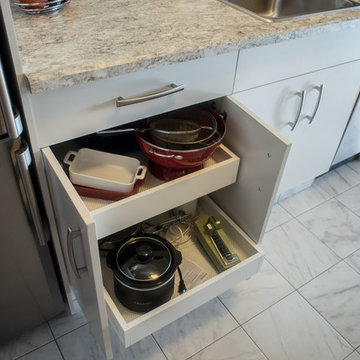
Vista Maple Door style
Classic Grey Laquer
Counter Wilson Art 4954k-22
Italian White Di Pesco
バンクーバーにあるお手頃価格の小さなモダンスタイルのおしゃれなII型キッチン (シングルシンク、フラットパネル扉のキャビネット、グレーのキャビネット、ラミネートカウンター、緑のキッチンパネル、ガラスタイルのキッチンパネル、シルバーの調理設備、大理石の床) の写真
バンクーバーにあるお手頃価格の小さなモダンスタイルのおしゃれなII型キッチン (シングルシンク、フラットパネル扉のキャビネット、グレーのキャビネット、ラミネートカウンター、緑のキッチンパネル、ガラスタイルのキッチンパネル、シルバーの調理設備、大理石の床) の写真
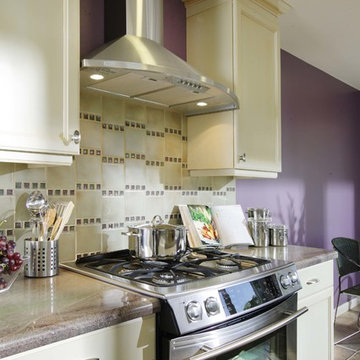
サクラメントにある高級な広いモダンスタイルのおしゃれなキッチン (エプロンフロントシンク、レイズドパネル扉のキャビネット、白いキャビネット、御影石カウンター、緑のキッチンパネル、ガラスタイルのキッチンパネル、黒い調理設備、大理石の床) の写真
モダンスタイルのII型キッチン (緑のキッチンパネル、黄色いキッチンパネル、竹フローリング、大理石の床) の写真
1