モダンスタイルのキッチン (茶色いキッチンパネル、白いキッチンカウンター、濃色無垢フローリング、ラミネートの床、クッションフロア) の写真
絞り込み:
資材コスト
並び替え:今日の人気順
写真 1〜20 枚目(全 31 枚)
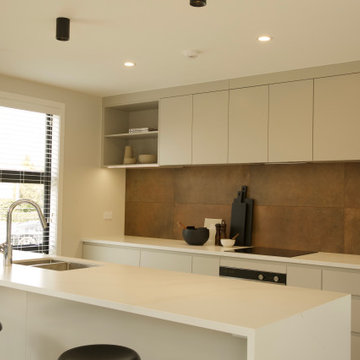
他の地域にあるお手頃価格の中くらいなモダンスタイルのおしゃれなキッチン (アンダーカウンターシンク、グレーのキャビネット、クオーツストーンカウンター、茶色いキッチンパネル、セラミックタイルのキッチンパネル、ラミネートの床、茶色い床、白いキッチンカウンター) の写真
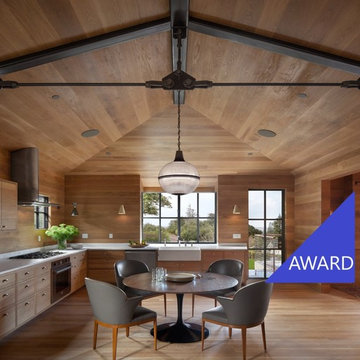
The kitchen area is dramatically transformed to fit the needs of the owner―clean lines, open spaces, natural light, use of healthy materials and Energy Star rated appliances. FSC-certified, formaldehyde-free lumber is used throughout the house. Cabinets are carefully constructed to maintain the wood pattern of the walls and floors creating a unified look.
Project designer: Sherry Williamson
Architect: Andrew Mann Architecture
Landscape Architect: Scott Lewis Landscape Architecture
David Wakely Photography
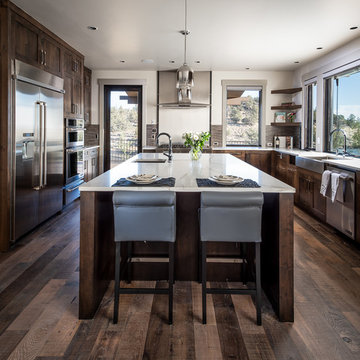
他の地域にある広いモダンスタイルのおしゃれなキッチン (エプロンフロントシンク、シェーカースタイル扉のキャビネット、濃色木目調キャビネット、大理石カウンター、茶色いキッチンパネル、シルバーの調理設備、濃色無垢フローリング、茶色い床、白いキッチンカウンター) の写真
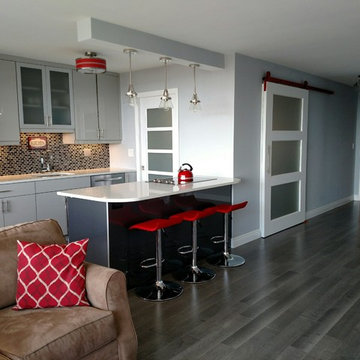
Brand: Ultracraft
Cabinet Style/Finish 1: Broad Line Aluminum Lux Flint (Aluminum EB)
Cabinet Style/Finish 2: Edgewater Lux Mica Metallic (Aluminum EB)
Cabinet Style/Finish 3: Edgewater Lux Flint (Aluminum EB)
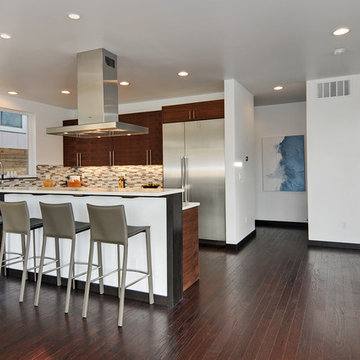
Kitchen with hardwood floors, quartz countertops, Nest thermostat. Stainless Steel appliances and kitchen island
シアトルにある高級な広いモダンスタイルのおしゃれなキッチン (アンダーカウンターシンク、フラットパネル扉のキャビネット、濃色木目調キャビネット、クオーツストーンカウンター、茶色いキッチンパネル、セラミックタイルのキッチンパネル、シルバーの調理設備、濃色無垢フローリング、茶色い床、白いキッチンカウンター) の写真
シアトルにある高級な広いモダンスタイルのおしゃれなキッチン (アンダーカウンターシンク、フラットパネル扉のキャビネット、濃色木目調キャビネット、クオーツストーンカウンター、茶色いキッチンパネル、セラミックタイルのキッチンパネル、シルバーの調理設備、濃色無垢フローリング、茶色い床、白いキッチンカウンター) の写真
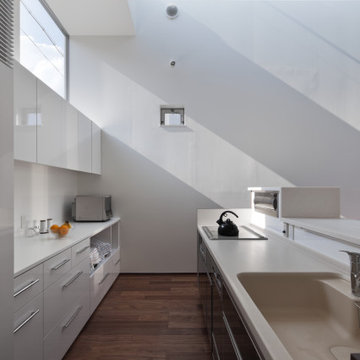
名古屋にあるモダンスタイルのおしゃれなキッチン (アンダーカウンターシンク、白いキャビネット、人工大理石カウンター、茶色いキッチンパネル、シルバーの調理設備、濃色無垢フローリング、茶色い床、白いキッチンカウンター) の写真
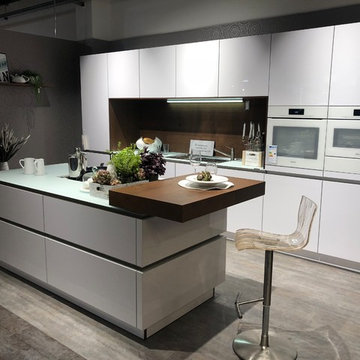
Klare Linienführung in Verbindung mit einer Hochglanzfront in Articweiss lassen diese Küche erstrahlen. Eine passende Glasarbeitsplatte und Miele-Geräte ArtLine Brilliantweiss runden das Bild ab.
Backofen H6860BP BW Eff. A+
Kochfeld KMDA7774 FL A+
Geschirrspüler G6770SCVi Eff. A+++
Kühlschrank K34282 IDF Eff. A++
Dampfgarer DGC6800BW
MACO Home Company
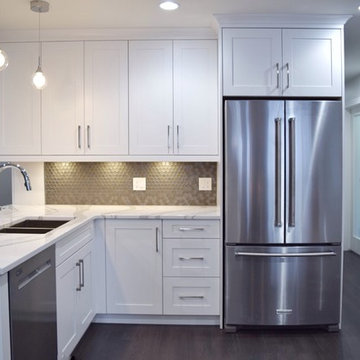
他の地域にある高級な中くらいなモダンスタイルのおしゃれなキッチン (アンダーカウンターシンク、シェーカースタイル扉のキャビネット、白いキャビネット、茶色いキッチンパネル、モザイクタイルのキッチンパネル、シルバーの調理設備、ラミネートの床、黒い床、白いキッチンカウンター、クオーツストーンカウンター) の写真
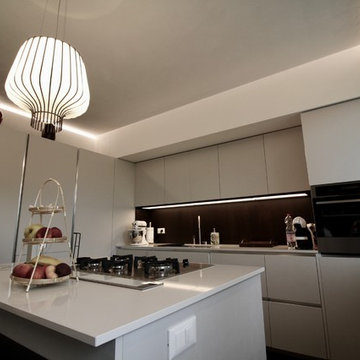
ヴェネツィアにある高級な広いモダンスタイルのおしゃれなキッチン (ドロップインシンク、インセット扉のキャビネット、淡色木目調キャビネット、珪岩カウンター、茶色いキッチンパネル、木材のキッチンパネル、シルバーの調理設備、濃色無垢フローリング、黒い床、白いキッチンカウンター) の写真
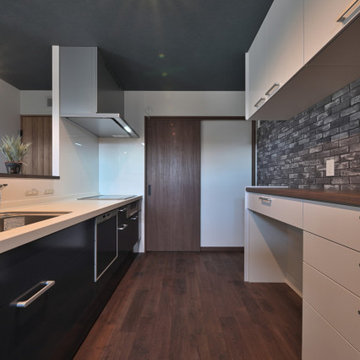
夫婦そろってキッチンに入ることも多いので、広めの空間を取りました。カップボードは引き出し式にして、取り出しやすく。
他の地域にあるモダンスタイルのおしゃれなキッチン (オープンシェルフ、白いキャビネット、ステンレスカウンター、茶色いキッチンパネル、シルバーの調理設備、濃色無垢フローリング、アイランドなし、茶色い床、白いキッチンカウンター) の写真
他の地域にあるモダンスタイルのおしゃれなキッチン (オープンシェルフ、白いキャビネット、ステンレスカウンター、茶色いキッチンパネル、シルバーの調理設備、濃色無垢フローリング、アイランドなし、茶色い床、白いキッチンカウンター) の写真
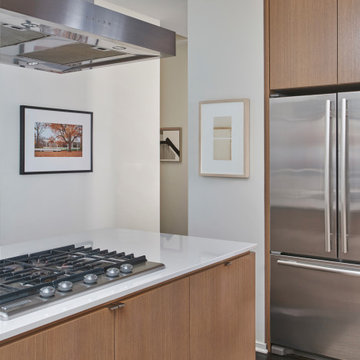
This residence is a 2,400 SF 3-story townhouse located in the Bucktown development originally designed by Brininstool and Lynch in Chicago. The uniquely wide floorplan creates larger open spaces that wrap around an interior courtyard and feels more horizontal than vertical in organization. 12’-0” ceilings on the first floor and large floor to ceiling windows bring an abundance of natural light into the interior. A spacious roof deck extends the connection to the outdoors with sweeping city views. The renovation project removed walls, opened up the kitchen to the family room space and unified flooring with charcoal grey wood flooring throughout. Built-in bookcases in the entry replace a console and mirror creating a casual welcome to the home’s interiors. Classic and contemporary furniture profiles rendered in light textured fabrics contrast with metal and wood tone accents. Walls and ceilings are painted in Benjamin Moore White Dove.
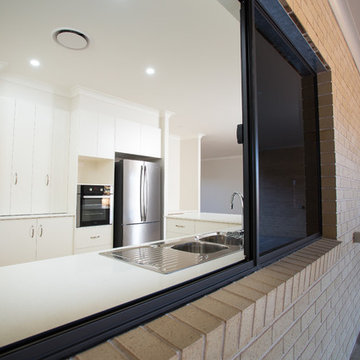
Servery to outdoor dining area
他の地域にあるお手頃価格の広いモダンスタイルのおしゃれなキッチン (ダブルシンク、茶色いキッチンパネル、メタルタイルのキッチンパネル、黒い調理設備、ラミネートの床、アイランドなし、グレーの床、白いキッチンカウンター) の写真
他の地域にあるお手頃価格の広いモダンスタイルのおしゃれなキッチン (ダブルシンク、茶色いキッチンパネル、メタルタイルのキッチンパネル、黒い調理設備、ラミネートの床、アイランドなし、グレーの床、白いキッチンカウンター) の写真
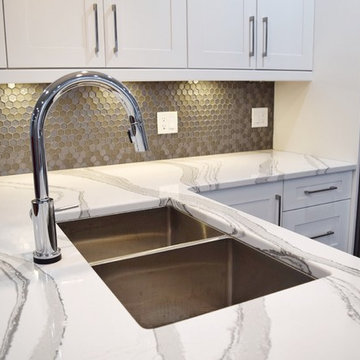
他の地域にある高級な中くらいなモダンスタイルのおしゃれなキッチン (アンダーカウンターシンク、シェーカースタイル扉のキャビネット、白いキャビネット、大理石カウンター、茶色いキッチンパネル、モザイクタイルのキッチンパネル、シルバーの調理設備、ラミネートの床、黒い床、白いキッチンカウンター) の写真
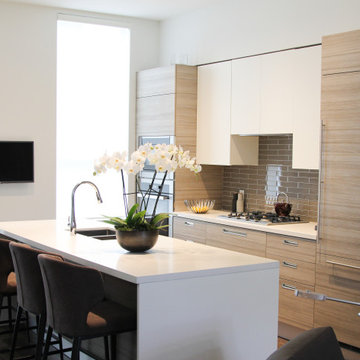
トロントにある高級なモダンスタイルのおしゃれなキッチン (アンダーカウンターシンク、フラットパネル扉のキャビネット、ベージュのキャビネット、茶色いキッチンパネル、ガラスタイルのキッチンパネル、シルバーの調理設備、濃色無垢フローリング、茶色い床、白いキッチンカウンター) の写真
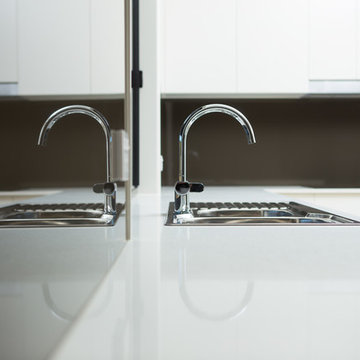
他の地域にあるお手頃価格の広いモダンスタイルのおしゃれなキッチン (ダブルシンク、茶色いキッチンパネル、メタルタイルのキッチンパネル、黒い調理設備、ラミネートの床、アイランドなし、グレーの床、白いキッチンカウンター) の写真
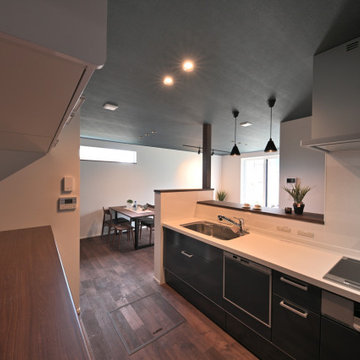
夫婦そろってキッチンに入ることも多いので、広めの空間を取りました。カップボードは引き出し式にして、取り出しやすく。
他の地域にあるモダンスタイルのおしゃれなキッチン (オープンシェルフ、白いキャビネット、ステンレスカウンター、茶色いキッチンパネル、シルバーの調理設備、濃色無垢フローリング、アイランドなし、茶色い床、白いキッチンカウンター) の写真
他の地域にあるモダンスタイルのおしゃれなキッチン (オープンシェルフ、白いキャビネット、ステンレスカウンター、茶色いキッチンパネル、シルバーの調理設備、濃色無垢フローリング、アイランドなし、茶色い床、白いキッチンカウンター) の写真
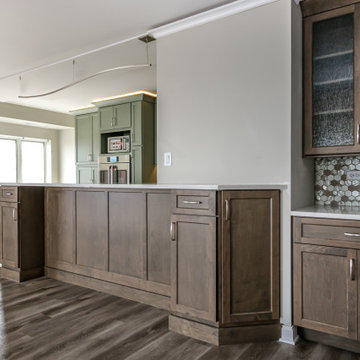
Kitchen gets an overhaul with a nice large peninsula for more seating, storage and prep space. Also, a nice built in display cabinet for a dry bar off to the side.
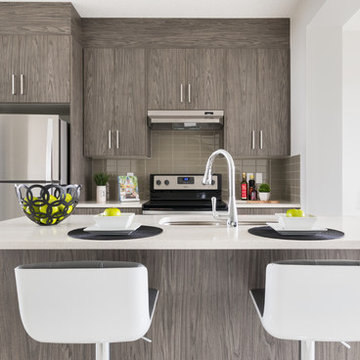
This über modern kitchen features a 6 foot long quartz island, cabinets to the ceiling & stacked glass backsplash tiles.
エドモントンにあるモダンスタイルのおしゃれなキッチン (アンダーカウンターシンク、茶色いキャビネット、茶色いキッチンパネル、シルバーの調理設備、ラミネートの床、白い床、白いキッチンカウンター) の写真
エドモントンにあるモダンスタイルのおしゃれなキッチン (アンダーカウンターシンク、茶色いキャビネット、茶色いキッチンパネル、シルバーの調理設備、ラミネートの床、白い床、白いキッチンカウンター) の写真
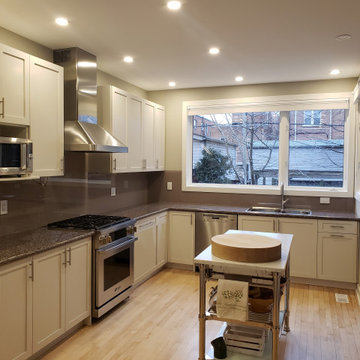
Here is a custom kitchen cabinet made CBD Design Center.
In this project, all the details are taken into account; colors and textures match each other perfectly. White kitchen combined with glass elements is one of the simplest and most versatile solutions that will look great.
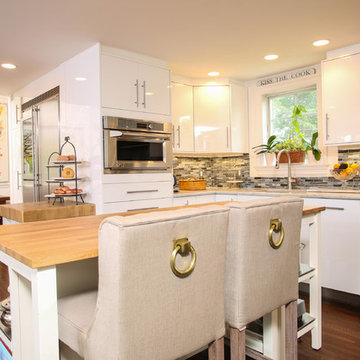
The homeowners chose high gloss cabinets and stainless steel appliances for their sleek, modern kitchen. The island is perfect for intimate casual dining, while they still have easy access to the formal dining room in the distance.
モダンスタイルのキッチン (茶色いキッチンパネル、白いキッチンカウンター、濃色無垢フローリング、ラミネートの床、クッションフロア) の写真
1