モダンスタイルのI型キッチン (茶色いキッチンパネル、ガラス板のキッチンパネル、グレーの床、白い床) の写真
絞り込み:
資材コスト
並び替え:今日の人気順
写真 1〜12 枚目(全 12 枚)
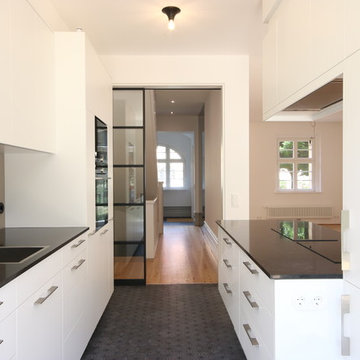
S.Boldt
ライプツィヒにある中くらいなモダンスタイルのおしゃれなキッチン (ドロップインシンク、フラットパネル扉のキャビネット、白いキャビネット、クオーツストーンカウンター、茶色いキッチンパネル、ガラス板のキッチンパネル、黒い調理設備、セメントタイルの床、グレーの床) の写真
ライプツィヒにある中くらいなモダンスタイルのおしゃれなキッチン (ドロップインシンク、フラットパネル扉のキャビネット、白いキャビネット、クオーツストーンカウンター、茶色いキッチンパネル、ガラス板のキッチンパネル、黒い調理設備、セメントタイルの床、グレーの床) の写真
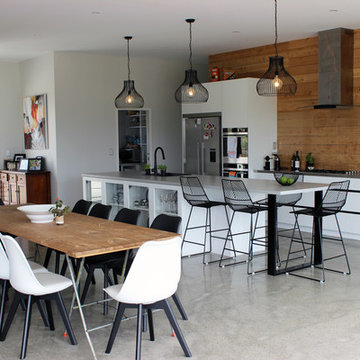
This beautiful new build project in Mangatawhiri, in the Franklin district of South Auckland meets the brief the clients set out to achieve - capturing the stunning rural vistas with a huge open plan kitchen, living and dining areas opening out onto a concrete terrace.
The 3 bedroom home also features a master bathroom and an ensuite, office space, garaging and a striking entranceway. The cladding is James Hardie weatherboard.
The expansive kitchen features white handle-free cabinetry, Macrocarpa timber wall panelling and a glass overlay for the splash-back. Clutter is kept to the minimum with an added scullery housing the dishwasher and extra space for storage, and the feature lighting over the kitchen island creates a stylish look and added ambience.
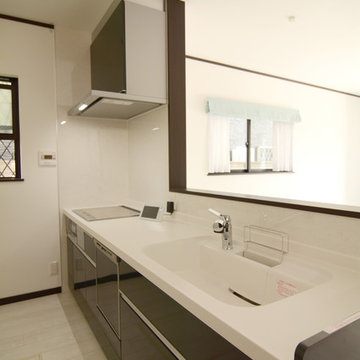
洗い出し土間玄関の家
他の地域にあるモダンスタイルのおしゃれなI型キッチン (一体型シンク、フラットパネル扉のキャビネット、茶色いキャビネット、人工大理石カウンター、茶色いキッチンパネル、ガラス板のキッチンパネル、塗装フローリング、白い床) の写真
他の地域にあるモダンスタイルのおしゃれなI型キッチン (一体型シンク、フラットパネル扉のキャビネット、茶色いキャビネット、人工大理石カウンター、茶色いキッチンパネル、ガラス板のキッチンパネル、塗装フローリング、白い床) の写真
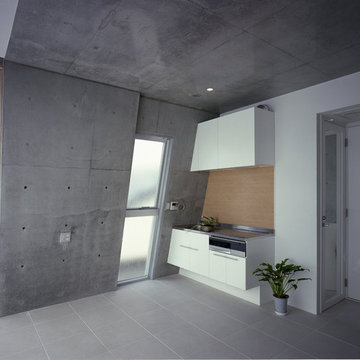
シースルーな水廻りと障子を入れた窓が特徴的な室内
東京23区にある高級な中くらいなモダンスタイルのおしゃれなキッチン (シングルシンク、フラットパネル扉のキャビネット、白いキャビネット、ステンレスカウンター、茶色いキッチンパネル、ガラス板のキッチンパネル、シルバーの調理設備、磁器タイルの床、アイランドなし、白い床) の写真
東京23区にある高級な中くらいなモダンスタイルのおしゃれなキッチン (シングルシンク、フラットパネル扉のキャビネット、白いキャビネット、ステンレスカウンター、茶色いキッチンパネル、ガラス板のキッチンパネル、シルバーの調理設備、磁器タイルの床、アイランドなし、白い床) の写真
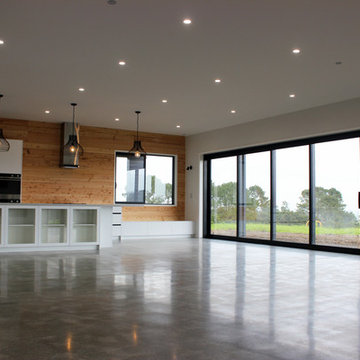
This beautiful new build project in Mangatawhiri, in the Franklin district of South Auckland meets the brief the clients set out to achieve - capturing the stunning rural vistas with a huge open plan kitchen, living and dining areas opening out onto a concrete terrace.
The 3 bedroom home also features a master bathroom and an ensuite, office space, garaging and a striking entranceway. The cladding is James Hardie weatherboard.
The expansive kitchen features white handle-free cabinetry, Macrocarpa timber wall panelling and a glass overlay for the splash-back. Clutter is kept to the minimum with an added scullery housing the dishwasher and extra space for storage, and the feature lighting over the kitchen island creates a stylish look and added ambience.
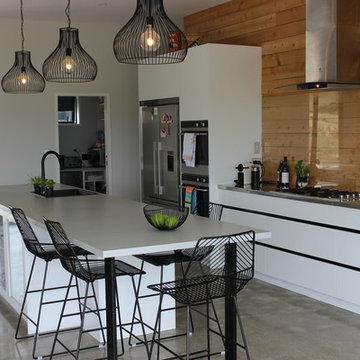
This beautiful new build project in Mangatawhiri, in the Franklin district of South Auckland meets the brief the clients set out to achieve - capturing the stunning rural vistas with a huge open plan kitchen, living and dining areas opening out onto a concrete terrace.
The 3 bedroom home also features a master bathroom and an ensuite, office space, garaging and a striking entranceway. The cladding is James Hardie weatherboard.
The expansive kitchen features white handle-free cabinetry, Macrocarpa timber wall panelling and a glass overlay for the splash-back. Clutter is kept to the minimum with an added scullery housing the dishwasher and extra space for storage, and the feature lighting over the kitchen island creates a stylish look and added ambience.
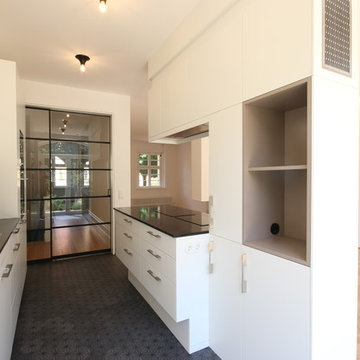
S.Boldt
ライプツィヒにある中くらいなモダンスタイルのおしゃれなキッチン (ドロップインシンク、フラットパネル扉のキャビネット、白いキャビネット、クオーツストーンカウンター、茶色いキッチンパネル、ガラス板のキッチンパネル、黒い調理設備、セメントタイルの床、グレーの床) の写真
ライプツィヒにある中くらいなモダンスタイルのおしゃれなキッチン (ドロップインシンク、フラットパネル扉のキャビネット、白いキャビネット、クオーツストーンカウンター、茶色いキッチンパネル、ガラス板のキッチンパネル、黒い調理設備、セメントタイルの床、グレーの床) の写真
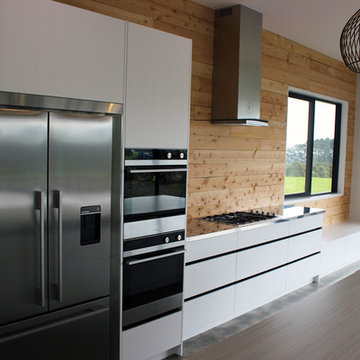
This beautiful new build project in Mangatawhiri, in the Franklin district of South Auckland meets the brief the clients set out to achieve - capturing the stunning rural vistas with a huge open plan kitchen, living and dining areas opening out onto a concrete terrace.
The 3 bedroom home also features a master bathroom and an ensuite, office space, garaging and a striking entranceway. The cladding is James Hardie weatherboard.
The expansive kitchen features white handle-free cabinetry, Macrocarpa timber wall panelling and a glass overlay for the splash-back. Clutter is kept to the minimum with an added scullery housing the dishwasher and extra space for storage, and the feature lighting over the kitchen island creates a stylish look and added ambience.
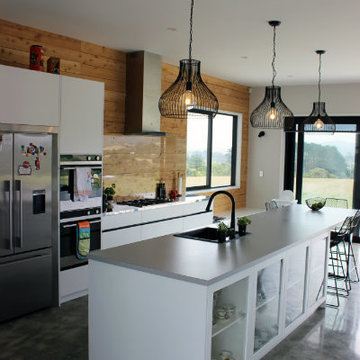
This beautiful new build project in Mangatawhiri, in the Franklin district of South Auckland meets the brief the clients set out to achieve - capturing the stunning rural vistas with a huge open plan kitchen, living and dining areas opening out onto a concrete terrace.
The 3 bedroom home also features a master bathroom and an ensuite, office space, garaging and a striking entranceway. The cladding is James Hardie weatherboard.
The expansive kitchen features white handle-free cabinetry, Macrocarpa timber wall panelling and a glass overlay for the splash-back. Clutter is kept to the minimum with an added scullery housing the dishwasher and extra space for storage, and the feature lighting over the kitchen island creates a stylish look and added ambience.
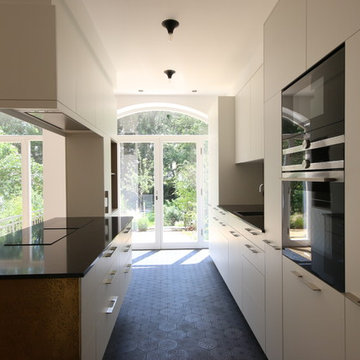
S.Boldt
ライプツィヒにある中くらいなモダンスタイルのおしゃれなキッチン (ドロップインシンク、フラットパネル扉のキャビネット、白いキャビネット、クオーツストーンカウンター、茶色いキッチンパネル、ガラス板のキッチンパネル、黒い調理設備、セメントタイルの床、グレーの床) の写真
ライプツィヒにある中くらいなモダンスタイルのおしゃれなキッチン (ドロップインシンク、フラットパネル扉のキャビネット、白いキャビネット、クオーツストーンカウンター、茶色いキッチンパネル、ガラス板のキッチンパネル、黒い調理設備、セメントタイルの床、グレーの床) の写真
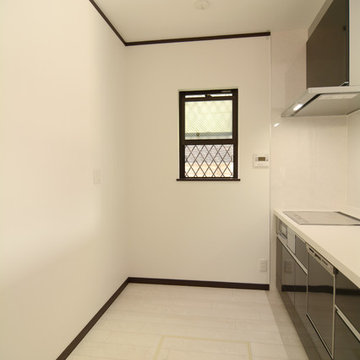
洗い出し土間玄関の家
他の地域にあるモダンスタイルのおしゃれなI型キッチン (一体型シンク、フラットパネル扉のキャビネット、茶色いキャビネット、人工大理石カウンター、茶色いキッチンパネル、ガラス板のキッチンパネル、塗装フローリング、白い床) の写真
他の地域にあるモダンスタイルのおしゃれなI型キッチン (一体型シンク、フラットパネル扉のキャビネット、茶色いキャビネット、人工大理石カウンター、茶色いキッチンパネル、ガラス板のキッチンパネル、塗装フローリング、白い床) の写真
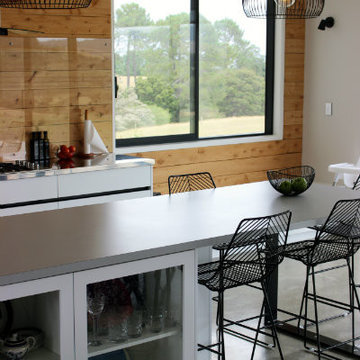
This beautiful new build project in Mangatawhiri, in the Franklin district of South Auckland meets the brief the clients set out to achieve - capturing the stunning rural vistas with a huge open plan kitchen, living and dining areas opening out onto a concrete terrace.
The 3 bedroom home also features a master bathroom and an ensuite, office space, garaging and a striking entranceway. The cladding is James Hardie weatherboard.
The expansive kitchen features white handle-free cabinetry, Macrocarpa timber wall panelling and a glass overlay for the splash-back. Clutter is kept to the minimum with an added scullery housing the dishwasher and extra space for storage, and the feature lighting over the kitchen island creates a stylish look and added ambience.
モダンスタイルのI型キッチン (茶色いキッチンパネル、ガラス板のキッチンパネル、グレーの床、白い床) の写真
1