広いモダンスタイルのキッチン (青いキッチンパネル、茶色い床) の写真
絞り込み:
資材コスト
並び替え:今日の人気順
写真 1〜20 枚目(全 422 枚)
1/5

May Construction’s Design team drew up plans for a completely new layout, a fully remodeled kitchen which is now open and flows directly into the family room, making cooking, dining, and entertaining easy with a space that is full of style and amenities to fit this modern family's needs. Budget analysis and project development by: May Construction
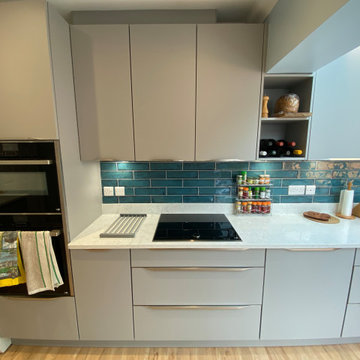
This kitchen has been designed by George Harvey from our Horsham showroom and installed by our kitchen installation team in the local Horsham area. This kitchen has been designed to utilise the space and light made be an existing conservatory to the rear of the kitchen which it does fantastically. The kitchen furniture used for this project is from Nobilia, a German kitchen manufacturer that offers an extensive range of modern, shaker and traditional kitchens.
The German Nobilia furniture used for this kitchen is from the Touch range which is a matt effect range. The Super-Matt effect of this door means that is silky to touch while the lacquered laminate coating means that it is highly resistant to fingerprint marks and scratching. The touch range is one of our most popular ranges due to its texture, vast range of colours and ability to contrast with a secondary colour or stand alone as a single tone like in this kitchen.
To make the most of the conservatory area in this kitchen George has used a peninsula island to create a dining and entertaining area in the lighter area of the room. In the same area exposed shelving is used as a place to store decorative items. Two exposed shelving units have also been used under the beam in this kitchen to make extra storage space again for either decorative items or kitchen essentials. This kitchen also uses the popular Nobilia 350 handle which is fitted to the top or bottom of a drawer or cupboard for sleek and easy access to units.
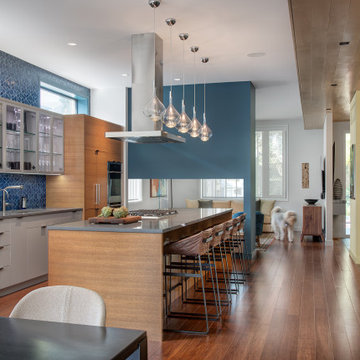
This Lincoln Park Chicago Home has an open kitchen featuring a large island with seating for five. The open plan features a fireplace on one end and dining at the other.
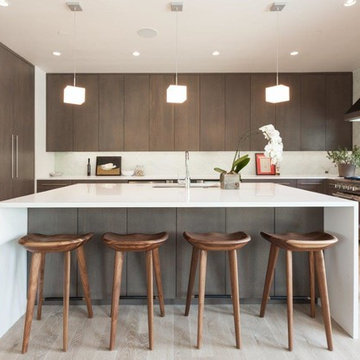
他の地域にある広いモダンスタイルのおしゃれなキッチン (フラットパネル扉のキャビネット、シルバーの調理設備、淡色無垢フローリング、茶色いキャビネット、青いキッチンパネル、茶色い床) の写真
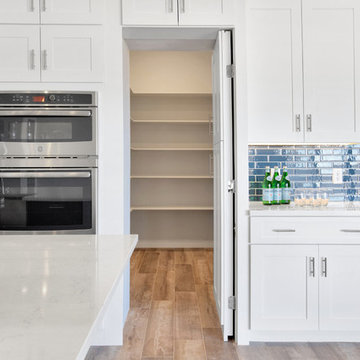
PC: Shane Baker Studios
フェニックスにある高級な広いモダンスタイルのおしゃれなキッチン (アンダーカウンターシンク、シェーカースタイル扉のキャビネット、白いキャビネット、クオーツストーンカウンター、青いキッチンパネル、セラミックタイルのキッチンパネル、シルバーの調理設備、無垢フローリング、茶色い床、白いキッチンカウンター) の写真
フェニックスにある高級な広いモダンスタイルのおしゃれなキッチン (アンダーカウンターシンク、シェーカースタイル扉のキャビネット、白いキャビネット、クオーツストーンカウンター、青いキッチンパネル、セラミックタイルのキッチンパネル、シルバーの調理設備、無垢フローリング、茶色い床、白いキッチンカウンター) の写真

Goals
Our client wanted to open up the kitchen into the living area, allowing the first floor to feel more open and optimize storage, since it was a smaller space. They wanted to keep with the original architecture while still making the space feel modern and fresh.
Our Design Solution
By removing hanging cabinets that blocked views into the living area and enlarging the kitchen island, we created a more open and inviting space. Replacing the dark cabinets and updating the counters with white marble, we transformed this space into a modern-style kitchen. Aqua colored subway tile was used to add a complementary accent color. We custom designed a pantry in order to store food as well as larger appliances that the client didn’t want out on the counter.
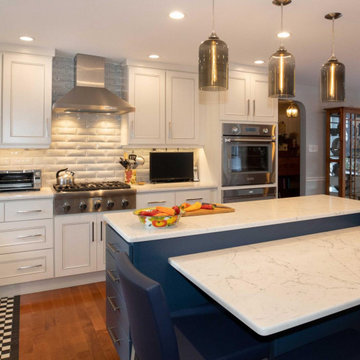
他の地域にある高級な広いモダンスタイルのおしゃれなキッチン (アンダーカウンターシンク、シェーカースタイル扉のキャビネット、白いキャビネット、珪岩カウンター、青いキッチンパネル、サブウェイタイルのキッチンパネル、シルバーの調理設備、濃色無垢フローリング、茶色い床、白いキッチンカウンター) の写真
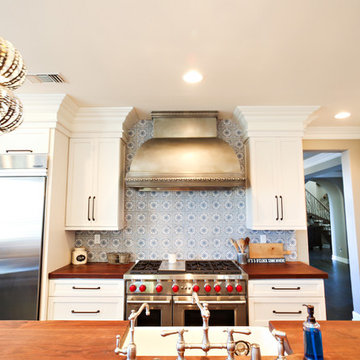
Dura cabinets
White with Pewter Glaze
Cashmere with Shadow Glaze
Custom J. Aaron distressed walnut wood tops
Tile – Artisan, Sanza Snowflake Blue on Carrara Marble
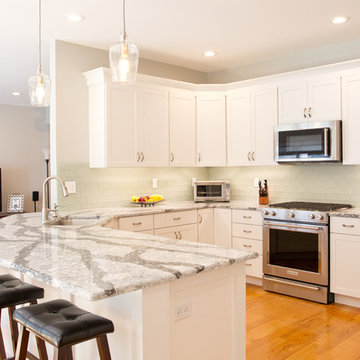
Paul Stelmaszyk
ニューヨークにあるラグジュアリーな広いモダンスタイルのおしゃれなキッチン (アンダーカウンターシンク、シェーカースタイル扉のキャビネット、白いキャビネット、クオーツストーンカウンター、青いキッチンパネル、ガラスタイルのキッチンパネル、シルバーの調理設備、淡色無垢フローリング、茶色い床) の写真
ニューヨークにあるラグジュアリーな広いモダンスタイルのおしゃれなキッチン (アンダーカウンターシンク、シェーカースタイル扉のキャビネット、白いキャビネット、クオーツストーンカウンター、青いキッチンパネル、ガラスタイルのキッチンパネル、シルバーの調理設備、淡色無垢フローリング、茶色い床) の写真
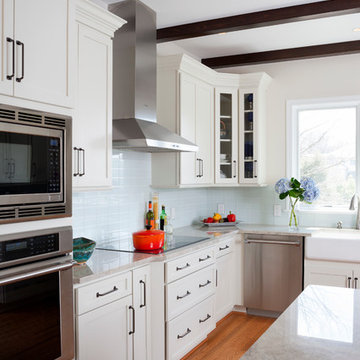
AV Architects + Builders
Location: Great Falls, VA, USA
Our modern farm style home design was exactly what our clients were looking for. They had the charm and the landscape they wanted, but needed a boost to help accommodate a family of four. Our design saw us tear down their existing garage and transform the space into an entertaining family friendly kitchen. This addition moved the entry of the home to the other side and switched the view of the kitchen on the side of the home with more natural light. As for the ceilings, we went ahead and changed the traditional 7’8” ceilings to a 9’4” ceiling. Our decision to approach this home with smart design resulted in removing the existing stick frame roof and replacing it with engineered trusses to have a higher and wider roof, which allowed for the open plan to be implemented without the use of supporting beams. And once the finished product was complete, our clients had a home that doubled in space and created many more opportunities for entertaining and relaxing in style.
Stacy Zarin Photography
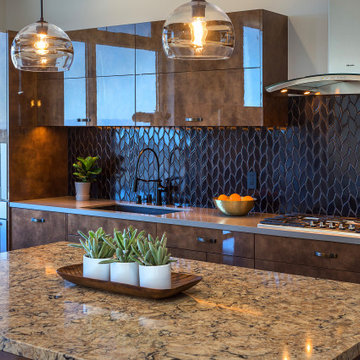
サンフランシスコにある高級な広いモダンスタイルのおしゃれなキッチン (アンダーカウンターシンク、フラットパネル扉のキャビネット、中間色木目調キャビネット、御影石カウンター、青いキッチンパネル、磁器タイルのキッチンパネル、黒い調理設備、無垢フローリング、茶色い床、茶色いキッチンカウンター) の写真
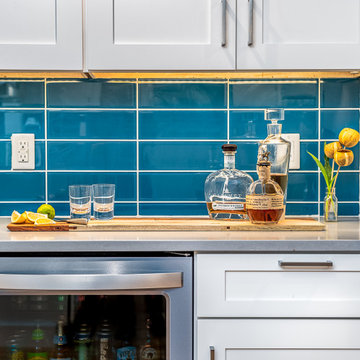
Modern kitchen with a nod to Midcentury Modern
デトロイトにある高級な広いモダンスタイルのおしゃれなキッチン (ダブルシンク、シェーカースタイル扉のキャビネット、白いキャビネット、珪岩カウンター、青いキッチンパネル、セラミックタイルのキッチンパネル、シルバーの調理設備、無垢フローリング、茶色い床、グレーのキッチンカウンター) の写真
デトロイトにある高級な広いモダンスタイルのおしゃれなキッチン (ダブルシンク、シェーカースタイル扉のキャビネット、白いキャビネット、珪岩カウンター、青いキッチンパネル、セラミックタイルのキッチンパネル、シルバーの調理設備、無垢フローリング、茶色い床、グレーのキッチンカウンター) の写真
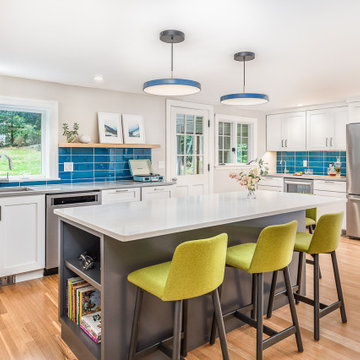
Modern kitchen with a nod to Midcentury Modern
ボストンにある高級な広いモダンスタイルのおしゃれなキッチン (ダブルシンク、シェーカースタイル扉のキャビネット、白いキャビネット、珪岩カウンター、青いキッチンパネル、セラミックタイルのキッチンパネル、シルバーの調理設備、無垢フローリング、茶色い床、グレーのキッチンカウンター) の写真
ボストンにある高級な広いモダンスタイルのおしゃれなキッチン (ダブルシンク、シェーカースタイル扉のキャビネット、白いキャビネット、珪岩カウンター、青いキッチンパネル、セラミックタイルのキッチンパネル、シルバーの調理設備、無垢フローリング、茶色い床、グレーのキッチンカウンター) の写真
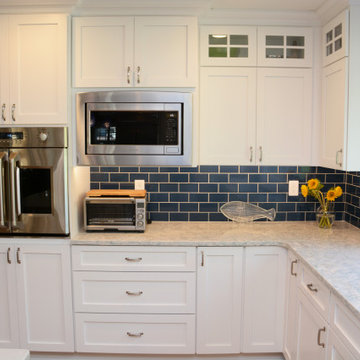
This kitchen features Cambria Montgomery quartz countertops.
ボルチモアにある広いモダンスタイルのおしゃれなキッチン (エプロンフロントシンク、シェーカースタイル扉のキャビネット、白いキャビネット、クオーツストーンカウンター、青いキッチンパネル、シルバーの調理設備、無垢フローリング、茶色い床、白いキッチンカウンター) の写真
ボルチモアにある広いモダンスタイルのおしゃれなキッチン (エプロンフロントシンク、シェーカースタイル扉のキャビネット、白いキャビネット、クオーツストーンカウンター、青いキッチンパネル、シルバーの調理設備、無垢フローリング、茶色い床、白いキッチンカウンター) の写真
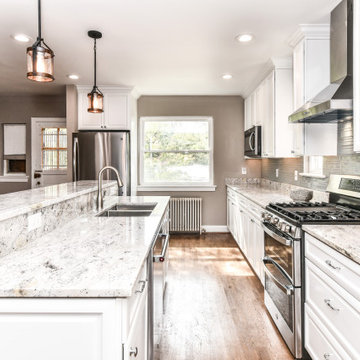
Large L-shape size Kitchen with Open Floor Plan. Salinas White Granite with Denim Glass Mosaic Tile Backsplash. Island includes Double Sink and Raised Tier Riser for dining or socializing. Plenty of Storage with Large Soft Close Drawers, Rollout Spice Racks and Roll Out Trash. Raised Panel Cabinets with Custom Crown Molding. A Gas Range with Range Hood and Custom Fridge Surrounding cabinets.
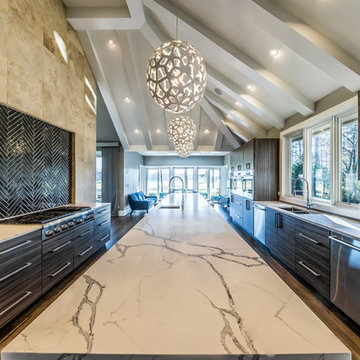
Our Client in North Barrington, IL wanted a full kitchen design build, which included expanding the kitchen into the adjacent sun room. The renovated space is absolutely beautiful and everything they dreamed it could be.
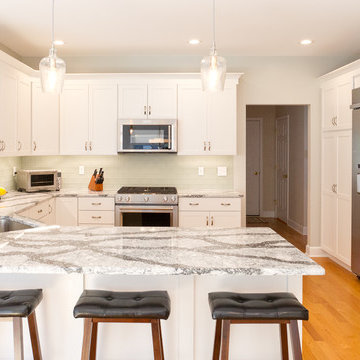
Paul Stelmaszyk
ニューヨークにあるラグジュアリーな広いモダンスタイルのおしゃれなキッチン (アンダーカウンターシンク、シェーカースタイル扉のキャビネット、白いキャビネット、クオーツストーンカウンター、青いキッチンパネル、ガラスタイルのキッチンパネル、シルバーの調理設備、淡色無垢フローリング、茶色い床) の写真
ニューヨークにあるラグジュアリーな広いモダンスタイルのおしゃれなキッチン (アンダーカウンターシンク、シェーカースタイル扉のキャビネット、白いキャビネット、クオーツストーンカウンター、青いキッチンパネル、ガラスタイルのキッチンパネル、シルバーの調理設備、淡色無垢フローリング、茶色い床) の写真
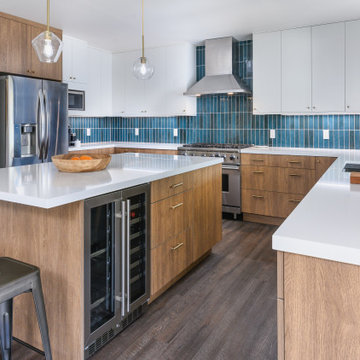
We expanded the size of the kitchen by removing a large peninsula that cut off the living space from the kitchen. We added a functional Island with plenty of seating and closed off a wall in the previous eating area to have a continuous wall where we can center this beautiful commercial range.
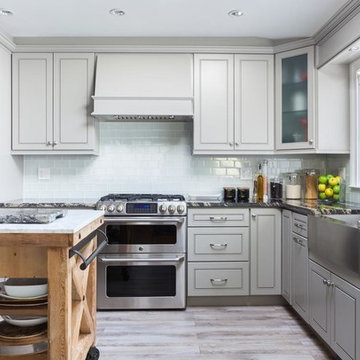
J&K Brand
リッチモンドにある高級な広いモダンスタイルのおしゃれなキッチン (エプロンフロントシンク、レイズドパネル扉のキャビネット、グレーのキャビネット、クオーツストーンカウンター、青いキッチンパネル、ガラスタイルのキッチンパネル、シルバーの調理設備、淡色無垢フローリング、茶色い床) の写真
リッチモンドにある高級な広いモダンスタイルのおしゃれなキッチン (エプロンフロントシンク、レイズドパネル扉のキャビネット、グレーのキャビネット、クオーツストーンカウンター、青いキッチンパネル、ガラスタイルのキッチンパネル、シルバーの調理設備、淡色無垢フローリング、茶色い床) の写真
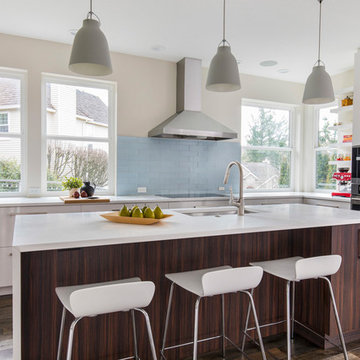
Photo: Large two tone island and a waterfall counter edge. Clean, crisp glass back splash creates continuity and helps with low maintenance clean up. No uppers on back wall allows natural light to flow through and create open feel of kitchen.
Project: A family of 4 with one parent from Denmark and the other from Germany. All wanting to remodel their tightly spaced, dark kitchen/living room into a large, open. modern kitchen with European features and finishes, a contemporary fireplace and wood accents throughout.
広いモダンスタイルのキッチン (青いキッチンパネル、茶色い床) の写真
1