モダンスタイルのキッチン (黒いキッチンパネル、御影石のキッチンパネル、フラットパネル扉のキャビネット、シェーカースタイル扉のキャビネット、グレーの床) の写真
絞り込み:
資材コスト
並び替え:今日の人気順
写真 1〜20 枚目(全 34 枚)

Small modern guest house kitchen with high gloss white cabinets and black appliances, leathered granite countertops and a small pantry.
マイアミにあるお手頃価格の小さなモダンスタイルのおしゃれなキッチン (ドロップインシンク、フラットパネル扉のキャビネット、白いキャビネット、御影石カウンター、黒いキッチンパネル、御影石のキッチンパネル、黒い調理設備、磁器タイルの床、アイランドなし、グレーの床、黒いキッチンカウンター) の写真
マイアミにあるお手頃価格の小さなモダンスタイルのおしゃれなキッチン (ドロップインシンク、フラットパネル扉のキャビネット、白いキャビネット、御影石カウンター、黒いキッチンパネル、御影石のキッチンパネル、黒い調理設備、磁器タイルの床、アイランドなし、グレーの床、黒いキッチンカウンター) の写真

Kitchen entry features a multi-colored experience - Architect: HAUS | Architecture For Modern Lifestyles - Builder: WERK | Building Modern - Photo: HAUS
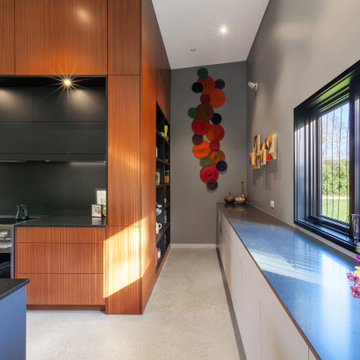
Pantry storage area wraps around the L-shaped kitchen - Architect: HAUS | Architecture For Modern Lifestyles - Builder: WERK | Building Modern - Photo: HAUS
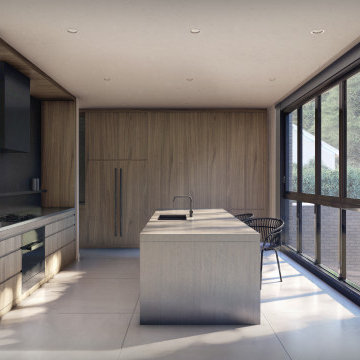
Modern Kitchen with Butler Pantry - overlooking sunken courtyard.
-
Like what you see?
Visit www.mymodernhome.com for more detail, or to see yourself in one of our architect-designed home plans.
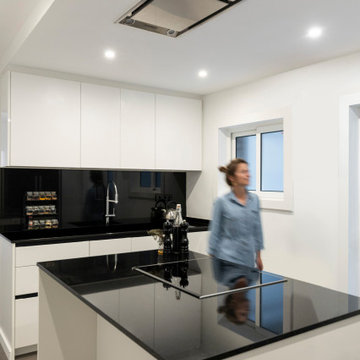
バルセロナにあるお手頃価格の広いモダンスタイルのおしゃれなキッチン (アンダーカウンターシンク、フラットパネル扉のキャビネット、白いキャビネット、御影石カウンター、黒いキッチンパネル、御影石のキッチンパネル、シルバーの調理設備、磁器タイルの床、グレーの床、黒いキッチンカウンター) の写真
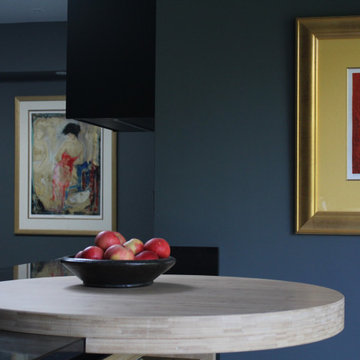
A sleek matt black handle-less kitchen with dark bronze finger rails, Pietra Aubur Quartz countertops, Smeg and Miele appliances and Bamboo feature breakfast bar - bookshelf. Colour scheme features Farrow & Ball Downpipe walls and skirtings.
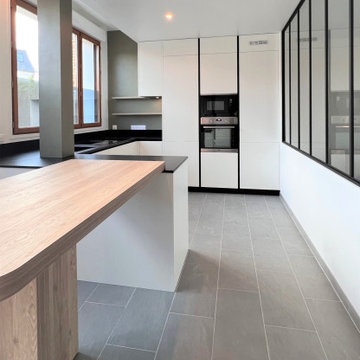
Vous rêvez d’une grande cuisine ouverte ?
Voici une nouvelle création à tomber !
Mes clients sont ravis de ce nouvel agencement qui s’adapte parfaitement à leur espace.
La cuisine a été travaillée sur toute sa longueur. Elle est composée de différentes matières comme le granit et le bois. Nous avons également joué sur les contrastes en intégrant plusieurs teintes.
Les façades sans poignées ajoutent toujours plus de profondeur à cette cuisine qui dispose d’un maximum de rangements.
L’installation a été, comme à notre habitude, très précise puisque les meubles s’arrêtent à exactement 2cm du plafond.
Ce sont tous les petits détails, de la conception à la réalisation, qui font une grande cuisine !
Si vous aussi vous souhaitez transformer votre cuisine en cuisine de rêve, contactez-moi dès maintenant.
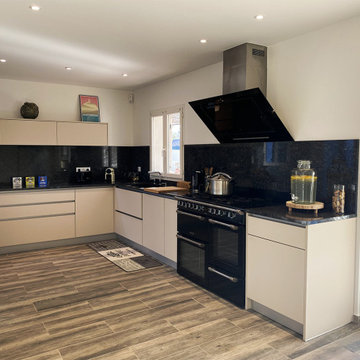
La cuisine se situe au centre de la maison et sert de lien entre l'espace jour et l'espace nuit. Sa configuration en L permet de gagner un linéaire de plan de travail tout en laissant la circulation de cet espace ouvert et fluide.
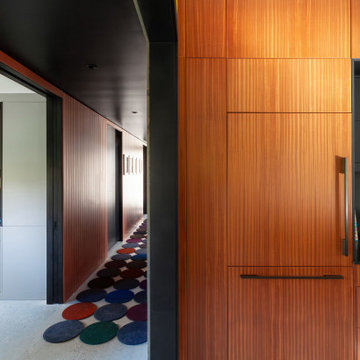
Mahogany veneer cabinets take inspiration from exterior Corten cladding - Architect: HAUS | Architecture For Modern Lifestyles - Builder: WERK | Building Modern - Photo: HAUS
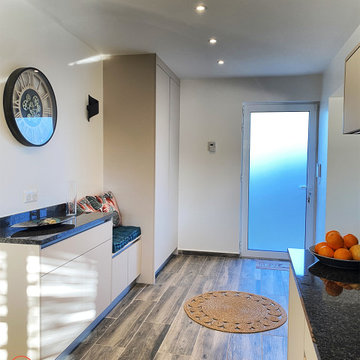
Cette cuisine se situe au centre de la maison et permet d'accéder d'un côté et de l'autre de la demeure.
Des travaux de structure et de rehaussement de sol ont été effectué afin de reconnecter deux espaces scindés par une marche. La volonté des clients était d'avoir une cuisine légère et claire pour contraster avec un plan de travail noir, de conserver le piano de cuisson, et recréer de la surface de plan de travail..
Entre contemporanéité et esprit provincial, les clients ont retrouvé une harmonie qu'ils cherchaient avec ce coeur de maison.
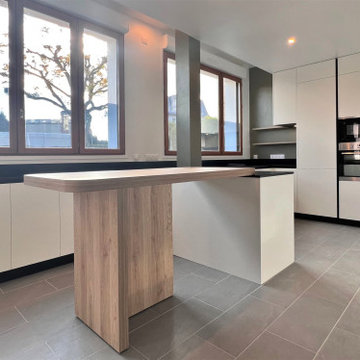
Vous rêvez d’une grande cuisine ouverte ?
Voici une nouvelle création à tomber !
Mes clients sont ravis de ce nouvel agencement qui s’adapte parfaitement à leur espace.
La cuisine a été travaillée sur toute sa longueur. Elle est composée de différentes matières comme le granit et le bois. Nous avons également joué sur les contrastes en intégrant plusieurs teintes.
Les façades sans poignées ajoutent toujours plus de profondeur à cette cuisine qui dispose d’un maximum de rangements.
L’installation a été, comme à notre habitude, très précise puisque les meubles s’arrêtent à exactement 2cm du plafond.
Ce sont tous les petits détails, de la conception à la réalisation, qui font une grande cuisine !
Si vous aussi vous souhaitez transformer votre cuisine en cuisine de rêve, contactez-moi dès maintenant.
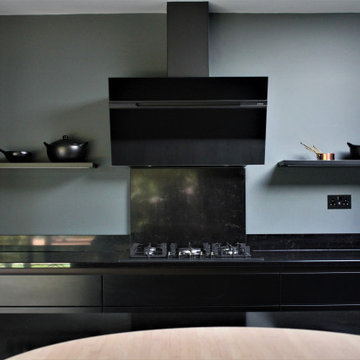
A sleek matt black handle-less kitchen with dark bronze finger rails, Pietra Aubur Quartz countertops, Smeg and Miele appliances and Bamboo feature breakfast bar - bookshelf. Colour scheme features Farrow & Ball Downpipe walls and skirtings.
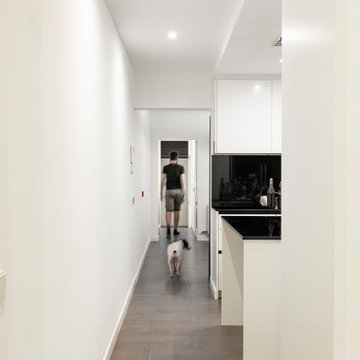
バルセロナにあるお手頃価格の広いモダンスタイルのおしゃれなキッチン (アンダーカウンターシンク、フラットパネル扉のキャビネット、白いキャビネット、御影石カウンター、黒いキッチンパネル、御影石のキッチンパネル、シルバーの調理設備、磁器タイルの床、グレーの床、黒いキッチンカウンター) の写真
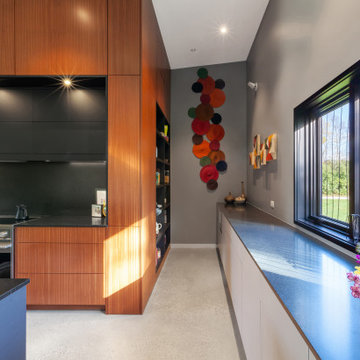
Pantry storage area wraps around the L-shaped kitchen - Architect: HAUS | Architecture For Modern Lifestyles - Builder: WERK | Building Modern - Photo: HAUS
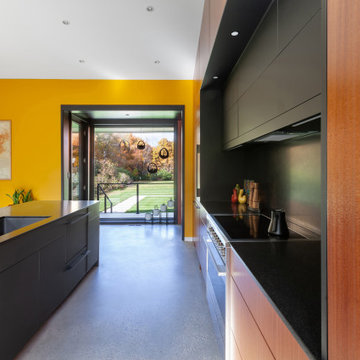
Kitchen view looks north to site - Architect: HAUS | Architecture For Modern Lifestyles - Builder: WERK | Building Modern - Photo: HAUS
インディアナポリスにある高級な中くらいなモダンスタイルのおしゃれなキッチン (アンダーカウンターシンク、フラットパネル扉のキャビネット、中間色木目調キャビネット、御影石カウンター、黒いキッチンパネル、御影石のキッチンパネル、シルバーの調理設備、コンクリートの床、グレーの床、黒いキッチンカウンター、三角天井) の写真
インディアナポリスにある高級な中くらいなモダンスタイルのおしゃれなキッチン (アンダーカウンターシンク、フラットパネル扉のキャビネット、中間色木目調キャビネット、御影石カウンター、黒いキッチンパネル、御影石のキッチンパネル、シルバーの調理設備、コンクリートの床、グレーの床、黒いキッチンカウンター、三角天井) の写真
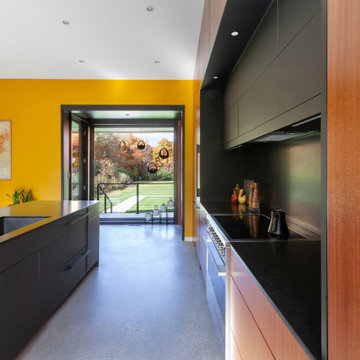
Kitchen view looks north to site - Architect: HAUS | Architecture For Modern Lifestyles - Builder: WERK | Building Modern - Photo: HAUS
インディアナポリスにある高級な中くらいなモダンスタイルのおしゃれなキッチン (アンダーカウンターシンク、フラットパネル扉のキャビネット、中間色木目調キャビネット、御影石カウンター、黒いキッチンパネル、御影石のキッチンパネル、シルバーの調理設備、コンクリートの床、グレーの床、黒いキッチンカウンター、三角天井) の写真
インディアナポリスにある高級な中くらいなモダンスタイルのおしゃれなキッチン (アンダーカウンターシンク、フラットパネル扉のキャビネット、中間色木目調キャビネット、御影石カウンター、黒いキッチンパネル、御影石のキッチンパネル、シルバーの調理設備、コンクリートの床、グレーの床、黒いキッチンカウンター、三角天井) の写真
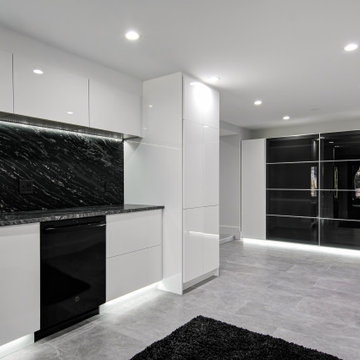
Small modern guest house kitchen with high gloss white cabinets and black appliances, leathered granite countertops and a small pantry.
マイアミにあるお手頃価格の小さなモダンスタイルのおしゃれなキッチン (ドロップインシンク、フラットパネル扉のキャビネット、白いキャビネット、御影石カウンター、黒いキッチンパネル、御影石のキッチンパネル、黒い調理設備、磁器タイルの床、アイランドなし、グレーの床、黒いキッチンカウンター) の写真
マイアミにあるお手頃価格の小さなモダンスタイルのおしゃれなキッチン (ドロップインシンク、フラットパネル扉のキャビネット、白いキャビネット、御影石カウンター、黒いキッチンパネル、御影石のキッチンパネル、黒い調理設備、磁器タイルの床、アイランドなし、グレーの床、黒いキッチンカウンター) の写真
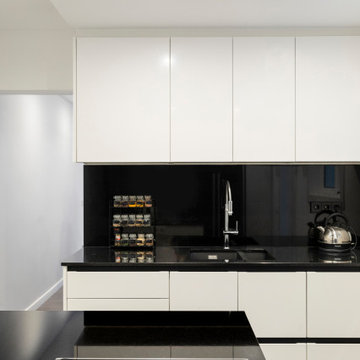
バルセロナにあるお手頃価格の広いモダンスタイルのおしゃれなキッチン (アンダーカウンターシンク、フラットパネル扉のキャビネット、白いキャビネット、御影石カウンター、黒いキッチンパネル、御影石のキッチンパネル、シルバーの調理設備、磁器タイルの床、グレーの床、黒いキッチンカウンター) の写真
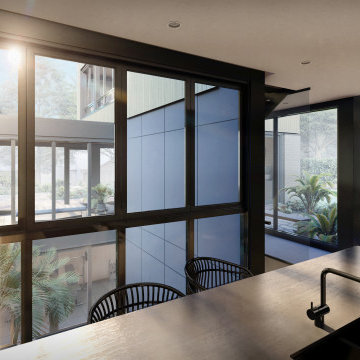
Modern Kitchen with Butler Pantry - overlooking sunken courtyard.
-
Like what you see?
Visit www.mymodernhome.com for more detail, or to see yourself in one of our architect-designed home plans.
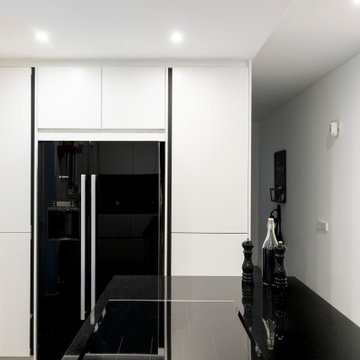
バルセロナにあるお手頃価格の広いモダンスタイルのおしゃれなキッチン (アンダーカウンターシンク、フラットパネル扉のキャビネット、白いキャビネット、御影石カウンター、黒いキッチンパネル、御影石のキッチンパネル、シルバーの調理設備、磁器タイルの床、グレーの床、黒いキッチンカウンター) の写真
モダンスタイルのキッチン (黒いキッチンパネル、御影石のキッチンパネル、フラットパネル扉のキャビネット、シェーカースタイル扉のキャビネット、グレーの床) の写真
1