モダンスタイルのキッチン (ベージュキッチンパネル、緑のキッチンパネル、赤いキャビネット、セラミックタイルの床、ラミネートの床、大理石の床) の写真
絞り込み:
資材コスト
並び替え:今日の人気順
写真 1〜12 枚目(全 12 枚)
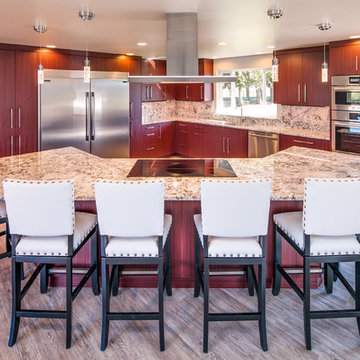
A custom island with a granite countertop was designed for chef-prepared meals and family gatherings. It features modern pendant lighting, a smooth cooktop and a stainless vent hood, plus seating for six.
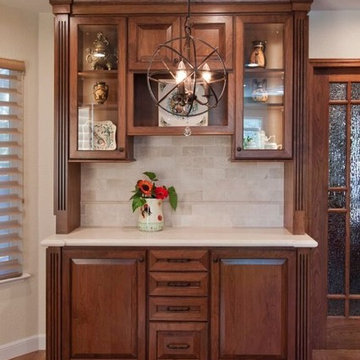
Curio cabinetry is built in, with matching wood and style as the kitchen cabinetry. Glass doors, crown molding and trim add elegance to the piece. Modern pendant lighting hangs in front of the beautiful curio and centered above the kitchen table.
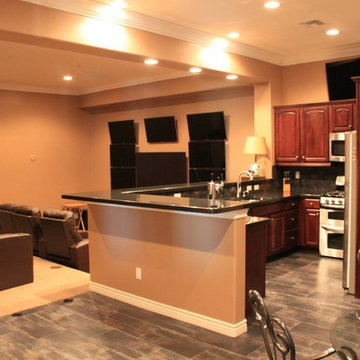
フェニックスにあるモダンスタイルのおしゃれなキッチン (ダブルシンク、レイズドパネル扉のキャビネット、赤いキャビネット、人工大理石カウンター、ベージュキッチンパネル、シルバーの調理設備、セラミックタイルの床) の写真
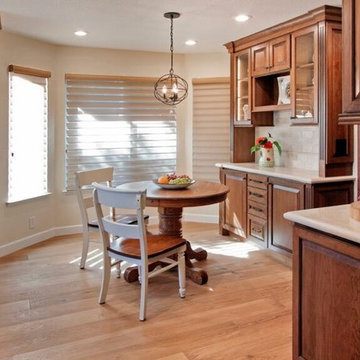
Curio cabinetry is built in, with wood and style that match the kitchen cabinetry. Glass doors, crown molding and trim add elegance to the piece. Modern pendant lighting hangs in front of the beautiful curio and centered above the kitchen table.
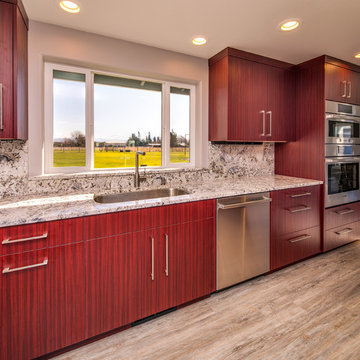
The undermount stainless steel sink is placed to maximize the beautiful pasture and mountain views in this country home. The fantasy brown granite countertops with eased edge, which we sourced through Creative Stoneworks in Bellingham, are met by a matching granite backsplash that reaches up to the Prism laminate cabinets.
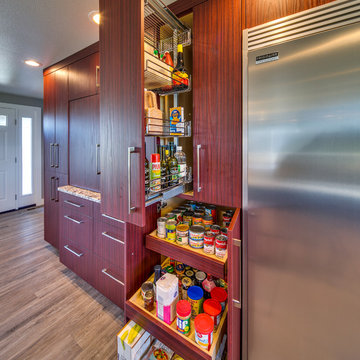
Check out this hideaway pantry! When not in use, it disappears (along with the prodigious amount of food it can contain) into the Prism laminate cabinets. The cabinet-depth Frigidaire refrigerator offers further functionality in a way that maximizes available space.
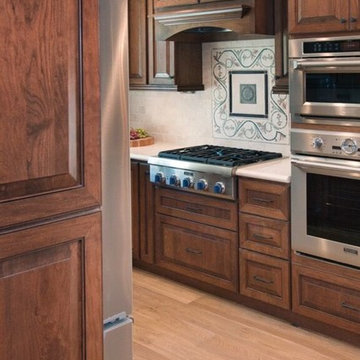
Stepping into the entry door of the kitchen allows for a peek into the beautiful, richly toned room. Medium toned cabinetry with crown molding, stainless steel appliances, and intricately designed and assembled ceramic tile mosaic decorate the stove top-back splash area.
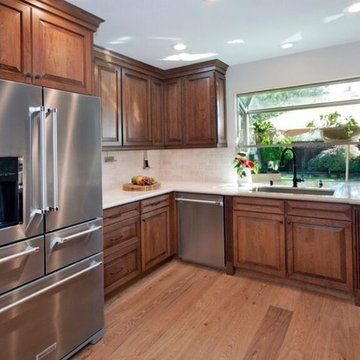
Warm rich tones in the cabinetry and flooring are a stirring and inviting feature, while the room is given a lift and air of lightness by the bright paint and ceramic tile color choices. The garden window draws our attention beyond the room into a place of greenery and relaxation.
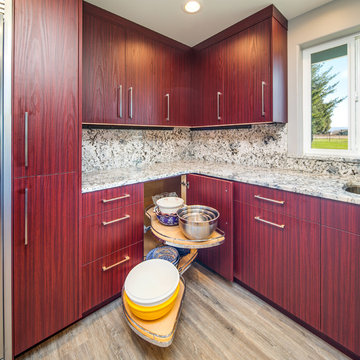
There's no end of functional spaces in this kitchen, including the useful pull-out shelving that occupies one of the corner cabinets. The red Prism laminate cabinets provide a stunning look to the whole space, while the recessed lighting ensures there's enough illumination for all of those important kitchen tasks.
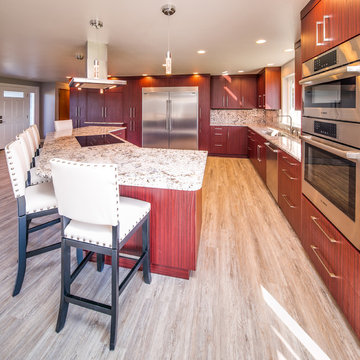
The combination of recessed and pendant lighting keeps the whole space bright while also providing task lighting for specific projects, like cooking or homework on the large granite island. The wall ovens make practical use of the available space, and the stainless steel drawer pulls on the Prism laminate cabinets tie the whole look together.
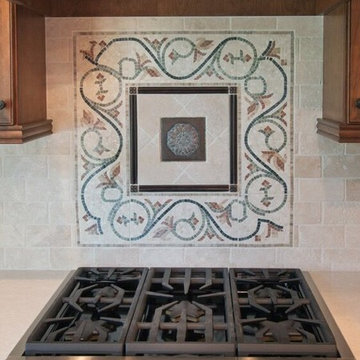
This intricately designed and assembled ceramic tile mosaic decorates the stove top-back splash area. This has not only become the center piece of the room, but also the conversation piece.
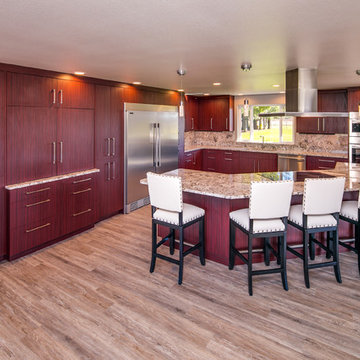
The floor-to-ceiling Prism laminate cabinets are a visual centerpiece for this gorgeous kitchen, while providing such useful features as a hideaway pantry and pull-out shelving. The custom granite island features seating for six, so the whole family can gather for meals or just to hang out together.
モダンスタイルのキッチン (ベージュキッチンパネル、緑のキッチンパネル、赤いキャビネット、セラミックタイルの床、ラミネートの床、大理石の床) の写真
1