モダンスタイルのキッチン (白い調理設備、フラットパネル扉のキャビネット、ラミネートの床、無垢フローリング、クッションフロア、アイランドなし) の写真
絞り込み:
資材コスト
並び替え:今日の人気順
写真 1〜20 枚目(全 75 枚)
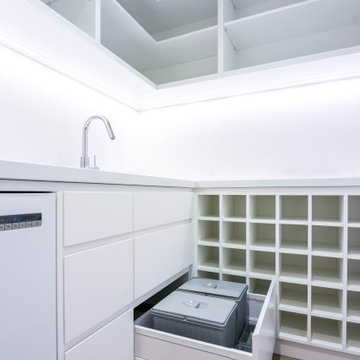
シドニーにあるお手頃価格の中くらいなモダンスタイルのおしゃれなキッチン (アンダーカウンターシンク、フラットパネル扉のキャビネット、白いキャビネット、クオーツストーンカウンター、白いキッチンパネル、ガラス板のキッチンパネル、白い調理設備、無垢フローリング、アイランドなし、茶色い床、白いキッチンカウンター) の写真

La cocina está abierta al salón, contando con una barra de desayuno. Grupo Inventia.
バルセロナにある中くらいなモダンスタイルのおしゃれなキッチン (シングルシンク、中間色木目調キャビネット、白いキッチンパネル、白い調理設備、無垢フローリング、アイランドなし、茶色い床、白いキッチンカウンター、フラットパネル扉のキャビネット) の写真
バルセロナにある中くらいなモダンスタイルのおしゃれなキッチン (シングルシンク、中間色木目調キャビネット、白いキッチンパネル、白い調理設備、無垢フローリング、アイランドなし、茶色い床、白いキッチンカウンター、フラットパネル扉のキャビネット) の写真

ニューヨークにある低価格の小さなモダンスタイルのおしゃれなキッチン (ドロップインシンク、フラットパネル扉のキャビネット、白いキャビネット、クオーツストーンカウンター、白いキッチンパネル、サブウェイタイルのキッチンパネル、白い調理設備、クッションフロア、アイランドなし、黒い床) の写真
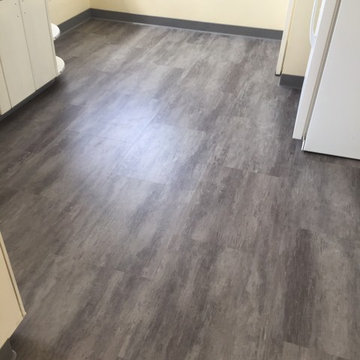
他の地域にあるお手頃価格の小さなモダンスタイルのおしゃれなキッチン (フラットパネル扉のキャビネット、白いキャビネット、白い調理設備、クッションフロア、アイランドなし) の写真
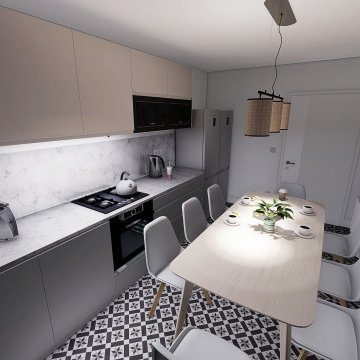
Cuisine toute équipée
Plan de travail en pierre
carrelage
tons gris / blanc
Four
Micro-onde
Réfrigérateur
Fenêtre
Table pour 8 personnes
他の地域にあるお手頃価格の小さなモダンスタイルのおしゃれなキッチン (シングルシンク、フラットパネル扉のキャビネット、白いキャビネット、大理石カウンター、グレーのキッチンパネル、大理石のキッチンパネル、白い調理設備、ラミネートの床、アイランドなし、グレーの床、グレーのキッチンカウンター、窓) の写真
他の地域にあるお手頃価格の小さなモダンスタイルのおしゃれなキッチン (シングルシンク、フラットパネル扉のキャビネット、白いキャビネット、大理石カウンター、グレーのキッチンパネル、大理石のキッチンパネル、白い調理設備、ラミネートの床、アイランドなし、グレーの床、グレーのキッチンカウンター、窓) の写真
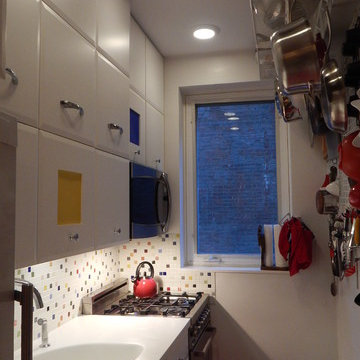
The multi-colored tile backsplash was the catalyst for the vinyl tile floor color and the cabinet composition. Square door panels are paired together as swinging doors, lift up or flip up. The inserts are also vinyl tile. An integral Corian bowl and counter top provides a single, unified surface instead of breaking up the visual if a stainless steel sink was used.
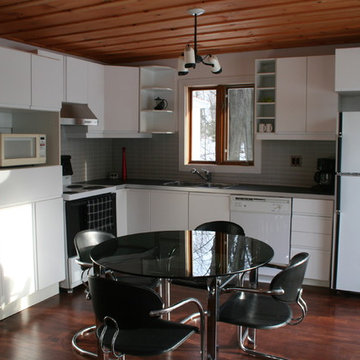
A touch of modernism in this charming country house.
モントリオールにある低価格の小さなモダンスタイルのおしゃれなキッチン (アイランドなし、フラットパネル扉のキャビネット、白いキャビネット、グレーのキッチンパネル、セラミックタイルのキッチンパネル、白い調理設備、ダブルシンク、無垢フローリング) の写真
モントリオールにある低価格の小さなモダンスタイルのおしゃれなキッチン (アイランドなし、フラットパネル扉のキャビネット、白いキャビネット、グレーのキッチンパネル、セラミックタイルのキッチンパネル、白い調理設備、ダブルシンク、無垢フローリング) の写真
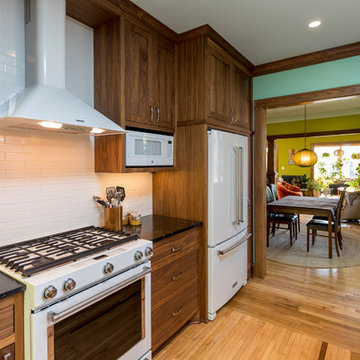
Walnut cabinets, a patched hardwood floor in existing maple, a black, soapstone countertop, white Kitchen Aid appliances, and a white tile backsplash come together for this warm and inviting kitchen.
Photo by David J. Turner
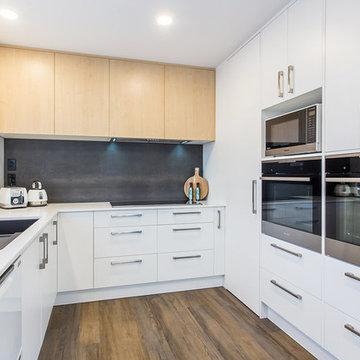
Modern Kitchen in Melamine Arctic White and Best Maple
クライストチャーチにある低価格の中くらいなモダンスタイルのおしゃれなキッチン (シングルシンク、フラットパネル扉のキャビネット、白いキャビネット、大理石カウンター、茶色いキッチンパネル、白い調理設備、無垢フローリング、アイランドなし、茶色い床、白いキッチンカウンター) の写真
クライストチャーチにある低価格の中くらいなモダンスタイルのおしゃれなキッチン (シングルシンク、フラットパネル扉のキャビネット、白いキャビネット、大理石カウンター、茶色いキッチンパネル、白い調理設備、無垢フローリング、アイランドなし、茶色い床、白いキッチンカウンター) の写真
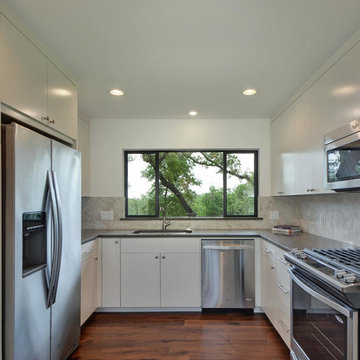
Twist Tours
オースティンにある小さなモダンスタイルのおしゃれなキッチン (アンダーカウンターシンク、フラットパネル扉のキャビネット、白いキャビネット、クオーツストーンカウンター、グレーのキッチンパネル、磁器タイルのキッチンパネル、白い調理設備、無垢フローリング、アイランドなし) の写真
オースティンにある小さなモダンスタイルのおしゃれなキッチン (アンダーカウンターシンク、フラットパネル扉のキャビネット、白いキャビネット、クオーツストーンカウンター、グレーのキッチンパネル、磁器タイルのキッチンパネル、白い調理設備、無垢フローリング、アイランドなし) の写真
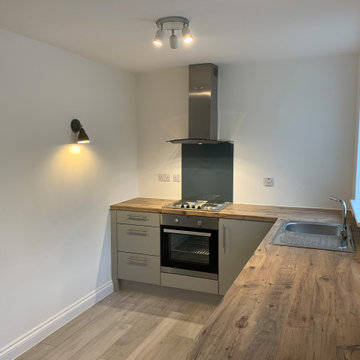
Our client wanted to create a completely independent living space within their existing property.
The work included remodelling the available space on both the ground and first floors, demolishing a wall and fitting a modern new kitchen, redirecting existing plumbing and cabling to make way for a bespoke staircase, installing a brand new first floor shower room and creating a beautiful lounge environment for relaxing and entertaining guests.
We believe the results speak for themselves...
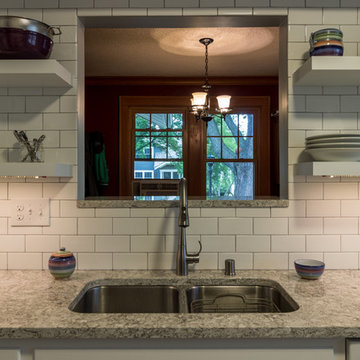
The clients came to Castle Building and Remodeling in need of a Kitchen refresh or remodel. They had lived in their home for over 17 years, and their kitchen was feeling heavy with dark wood millwork and cabinetry, and dated with sterile feeling white tile floor, countertops, and backsplash. They wanted their kitchen to feel more modern and design wise part of the rest of their home. They also wanted to play with open shelving and how that would feel in the space. We took the existing layout of the kitchen and removed all of their existing upper cabinets at their sink, cabinet at their back entrance, base cabinet at their cooktop, appliances (except for their dishwasher and refrigerator), flooring, countertops and worked in their existing footprint. We then replaced their flooring with new Adura Luxury Vinyl Tile, which brings softness to the foot, and easy clean ability. Any cabinetry, whether it be new or existing, was painted Sherwin Williams Extra White. All new backsplash subway tile, open floating shelves, and Cambria New Quay countertops are part of the overall design esthetic. Adding a window pass through at the sink, and creating a new wall where their refrigerator now sits, brings openness to the space. The end result was a more airy modern feeling kitchen, and feels more like the clients’ personality.
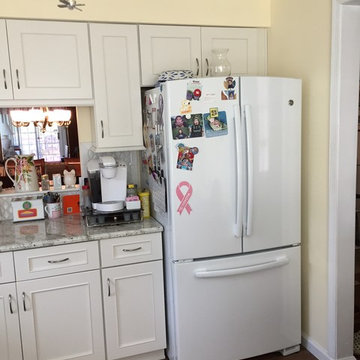
フィラデルフィアにあるお手頃価格の中くらいなモダンスタイルのおしゃれなキッチン (エプロンフロントシンク、フラットパネル扉のキャビネット、黄色いキャビネット、御影石カウンター、白いキッチンパネル、磁器タイルのキッチンパネル、白い調理設備、クッションフロア、アイランドなし) の写真
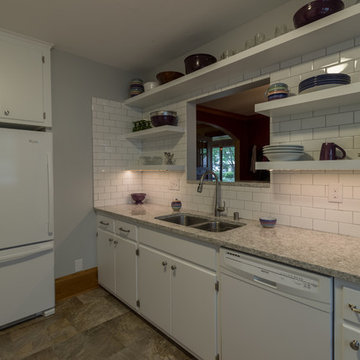
The clients came to Castle Building and Remodeling in need of a Kitchen refresh or remodel. They had lived in their home for over 17 years, and their kitchen was feeling heavy with dark wood millwork and cabinetry, and dated with sterile feeling white tile floor, countertops, and backsplash. They wanted their kitchen to feel more modern and design wise part of the rest of their home. They also wanted to play with open shelving and how that would feel in the space. We took the existing layout of the kitchen and removed all of their existing upper cabinets at their sink, cabinet at their back entrance, base cabinet at their cooktop, appliances (except for their dishwasher and refrigerator), flooring, countertops and worked in their existing footprint. We then replaced their flooring with new Adura Luxury Vinyl Tile, which brings softness to the foot, and easy clean ability. Any cabinetry, whether it be new or existing, was painted Sherwin Williams Extra White. All new backsplash subway tile, open floating shelves, and Cambria New Quay countertops are part of the overall design esthetic. Adding a window pass through at the sink, and creating a new wall where their refrigerator now sits, brings openness to the space. The end result was a more airy modern feeling kitchen, and feels more like the clients’ personality.
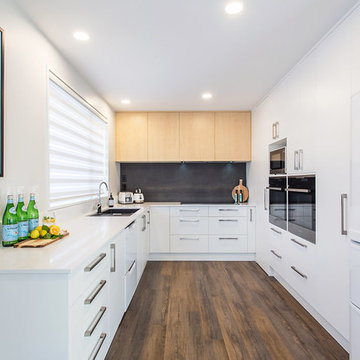
Modern Kitchen in Melamine Arctic White and Best Maple
クライストチャーチにある低価格の中くらいなモダンスタイルのおしゃれなキッチン (シングルシンク、フラットパネル扉のキャビネット、白いキャビネット、大理石カウンター、茶色いキッチンパネル、白い調理設備、無垢フローリング、アイランドなし、茶色い床、白いキッチンカウンター) の写真
クライストチャーチにある低価格の中くらいなモダンスタイルのおしゃれなキッチン (シングルシンク、フラットパネル扉のキャビネット、白いキャビネット、大理石カウンター、茶色いキッチンパネル、白い調理設備、無垢フローリング、アイランドなし、茶色い床、白いキッチンカウンター) の写真
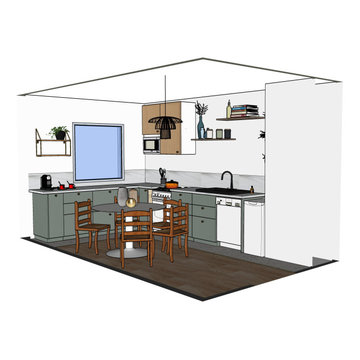
Une crédence effet marbre est assortie au plan de travail. Au sol, un PVC moucheté façon Terrazzo a été ajouté pour l'espace cuisson ainsi qu'un PVC effet parquet pour le coin repas.
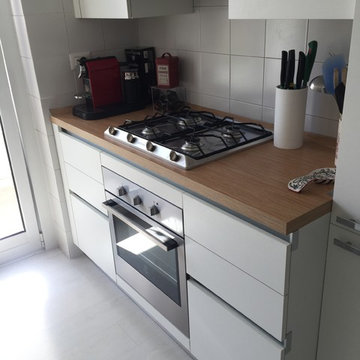
Cucina bianca e top in legno conferiscono all'ambiente luminosità e freschezza.
ローマにある小さなモダンスタイルのおしゃれなキッチン (ドロップインシンク、フラットパネル扉のキャビネット、白いキャビネット、木材カウンター、白いキッチンパネル、セラミックタイルのキッチンパネル、白い調理設備、ラミネートの床、アイランドなし、白い床、白いキッチンカウンター) の写真
ローマにある小さなモダンスタイルのおしゃれなキッチン (ドロップインシンク、フラットパネル扉のキャビネット、白いキャビネット、木材カウンター、白いキッチンパネル、セラミックタイルのキッチンパネル、白い調理設備、ラミネートの床、アイランドなし、白い床、白いキッチンカウンター) の写真
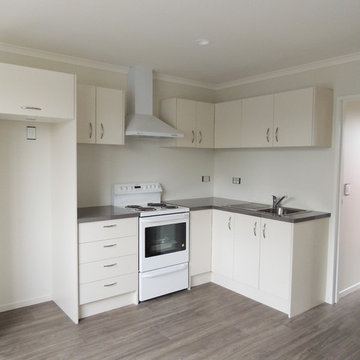
Compact L-Shaped kitchen in a Genius Homes "Duplex" 2 bedroom Home.
All designs can be altered to suit the customers requirements.
クライストチャーチにある小さなモダンスタイルのおしゃれなキッチン (ドロップインシンク、フラットパネル扉のキャビネット、ベージュのキャビネット、ラミネートカウンター、ベージュキッチンパネル、ガラス板のキッチンパネル、白い調理設備、クッションフロア、アイランドなし) の写真
クライストチャーチにある小さなモダンスタイルのおしゃれなキッチン (ドロップインシンク、フラットパネル扉のキャビネット、ベージュのキャビネット、ラミネートカウンター、ベージュキッチンパネル、ガラス板のキッチンパネル、白い調理設備、クッションフロア、アイランドなし) の写真
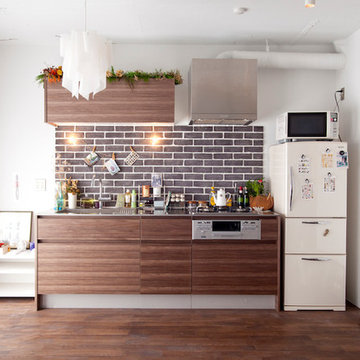
煉瓦を貼って、暖かみのあるキッチンに
東京23区にある小さなモダンスタイルのおしゃれなキッチン (一体型シンク、フラットパネル扉のキャビネット、中間色木目調キャビネット、ステンレスカウンター、茶色いキッチンパネル、セラミックタイルのキッチンパネル、白い調理設備、無垢フローリング、アイランドなし) の写真
東京23区にある小さなモダンスタイルのおしゃれなキッチン (一体型シンク、フラットパネル扉のキャビネット、中間色木目調キャビネット、ステンレスカウンター、茶色いキッチンパネル、セラミックタイルのキッチンパネル、白い調理設備、無垢フローリング、アイランドなし) の写真
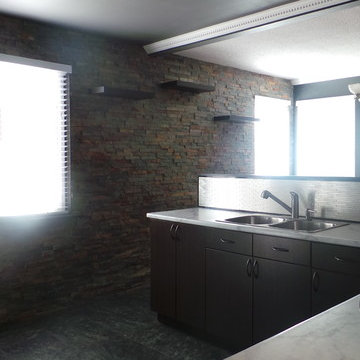
Custom rock wall with floating shelves. Custom fit blinds, new trim and crown molding , paint, cabinets , flooring and lighting. Opened up the wall between kitchen to dining space.
モダンスタイルのキッチン (白い調理設備、フラットパネル扉のキャビネット、ラミネートの床、無垢フローリング、クッションフロア、アイランドなし) の写真
1