モダンスタイルのキッチン (シルバーの調理設備、磁器タイルのキッチンパネル、ベージュのキャビネット、ダブルシンク) の写真
絞り込み:
資材コスト
並び替え:今日の人気順
写真 1〜11 枚目(全 11 枚)
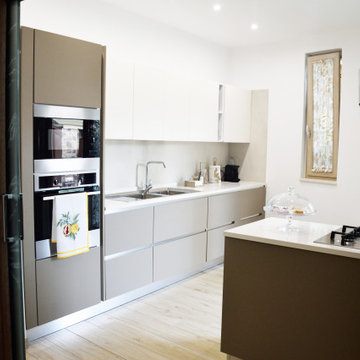
Cucina con isola e gola, top in quarzo bianco e cappa d'arredamento in acciaio
ナポリにあるお手頃価格の小さなモダンスタイルのおしゃれなキッチン (ダブルシンク、フラットパネル扉のキャビネット、ベージュのキャビネット、クオーツストーンカウンター、白いキッチンパネル、磁器タイルのキッチンパネル、シルバーの調理設備、磁器タイルの床、茶色い床、白いキッチンカウンター) の写真
ナポリにあるお手頃価格の小さなモダンスタイルのおしゃれなキッチン (ダブルシンク、フラットパネル扉のキャビネット、ベージュのキャビネット、クオーツストーンカウンター、白いキッチンパネル、磁器タイルのキッチンパネル、シルバーの調理設備、磁器タイルの床、茶色い床、白いキッチンカウンター) の写真
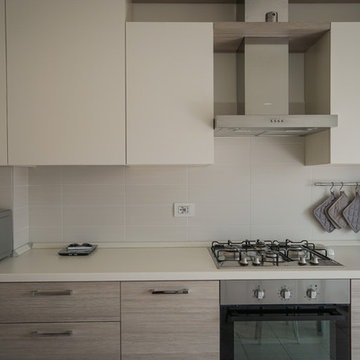
FRANCESCO BONATO
他の地域にある高級な中くらいなモダンスタイルのおしゃれなキッチン (ダブルシンク、フラットパネル扉のキャビネット、ベージュのキャビネット、ラミネートカウンター、磁器タイルのキッチンパネル、シルバーの調理設備、磁器タイルの床、ベージュの床) の写真
他の地域にある高級な中くらいなモダンスタイルのおしゃれなキッチン (ダブルシンク、フラットパネル扉のキャビネット、ベージュのキャビネット、ラミネートカウンター、磁器タイルのキッチンパネル、シルバーの調理設備、磁器タイルの床、ベージュの床) の写真
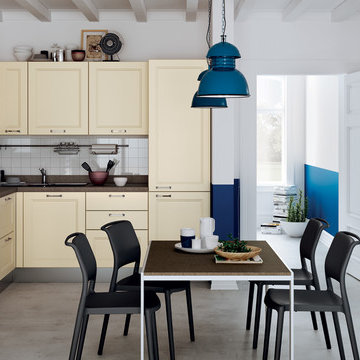
Colony
design by Vuesse
A modern reworking of classical style
Colony is a model in the Scavolini Easy collection that offers all the characteristics and functions required from a kitchen today: storage, worktops, appliances and modularity, in line with the golden rules for a modern kitchen. It is left to the doors and materials to define the furniture’s design language and style. With Colony, the Scavolini Easy line opens out to allow a little nostalgia for a number of traditional stylistic features such as the framed door.
But here, the framed door is simplified, with no rounding or ornamentation, to meet the taste of young consumers or fit more effectively into a home in the country, where closeness to nature combines with a preference for more modem styles. The assortment of finishes and colours also underlines a preference for this design language, firmly rooted in the present in spite of its glances back towards the past.
- See more at: http://www.scavolini.us/Kitchens/Colony
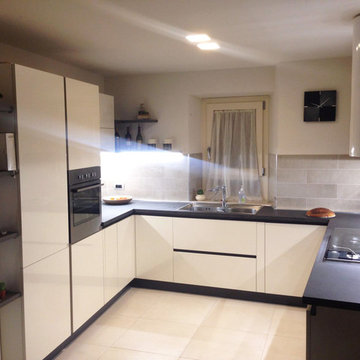
Cucina STOSA CUCINE Milly Madreperla iridescente con gole e zoccolo piombo opaco, mobile living Stosa Madreperla iridescente e Rovere jeans. Tavolo Splash Zamagna con piano in vetro trasparente, struttura e bordo antracite. Sedie Daily Zamagna in ecopelle tortora.
Realizzati per Claudio e Tatiana.
Rendering Design di Giuliano Mancini - Architettura e Design .
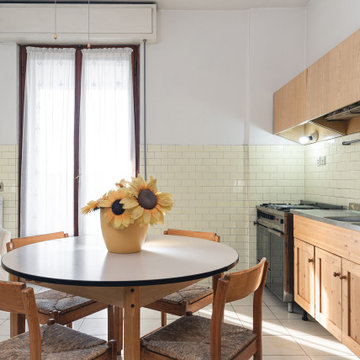
Committente: Studio Immobiliare GR Firenze. Ripresa fotografica: impiego obiettivo 24mm su pieno formato; macchina su treppiedi con allineamento ortogonale dell'inquadratura; impiego luce naturale esistente con l'ausilio di luci flash e luci continue 5400°K. Post-produzione: aggiustamenti base immagine; fusione manuale di livelli con differente esposizione per produrre un'immagine ad alto intervallo dinamico ma realistica; rimozione elementi di disturbo. Obiettivo commerciale: realizzazione fotografie di complemento ad annunci su siti web agenzia immobiliare; pubblicità su social network; pubblicità a stampa (principalmente volantini e pieghevoli).
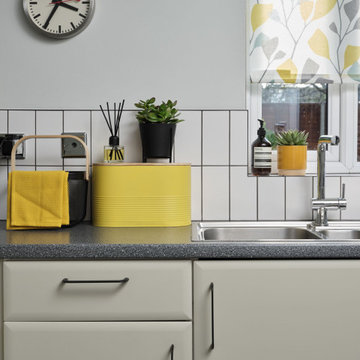
Kitchen was given a modern update by fitting new white tiles combined with a graphite grey grout, black handles, new sink and tap. Mustard yellow accents provide a bright pop of colour.
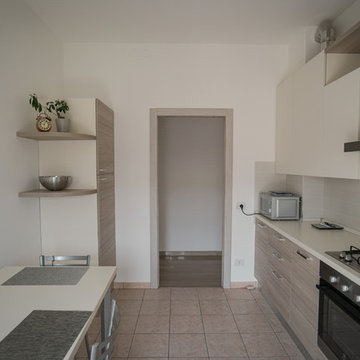
FRANCESCO BONATO
他の地域にある高級な中くらいなモダンスタイルのおしゃれなキッチン (ダブルシンク、フラットパネル扉のキャビネット、ベージュのキャビネット、ラミネートカウンター、磁器タイルのキッチンパネル、シルバーの調理設備、磁器タイルの床、ベージュの床) の写真
他の地域にある高級な中くらいなモダンスタイルのおしゃれなキッチン (ダブルシンク、フラットパネル扉のキャビネット、ベージュのキャビネット、ラミネートカウンター、磁器タイルのキッチンパネル、シルバーの調理設備、磁器タイルの床、ベージュの床) の写真
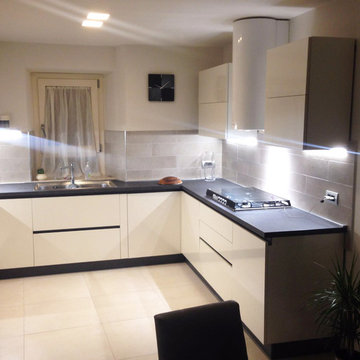
Cucina STOSA CUCINE Milly Madreperla iridescente con gole e zoccolo piombo opaco, mobile living Stosa Madreperla iridescente e Rovere jeans. Tavolo Splash Zamagna con piano in vetro trasparente, struttura e bordo antracite. Sedie Daily Zamagna in ecopelle tortora.
Realizzati per Claudio e Tatiana.
Rendering Design di Giuliano Mancini - Architettura e Design .
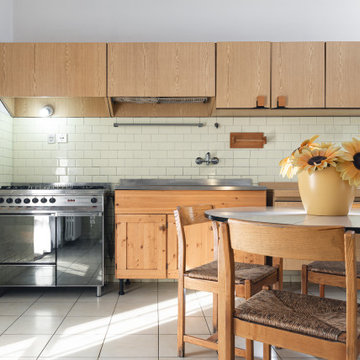
Committente: Studio Immobiliare GR Firenze. Ripresa fotografica: impiego obiettivo 24mm su pieno formato; macchina su treppiedi con allineamento ortogonale dell'inquadratura; impiego luce naturale esistente con l'ausilio di luci flash e luci continue 5400°K. Post-produzione: aggiustamenti base immagine; fusione manuale di livelli con differente esposizione per produrre un'immagine ad alto intervallo dinamico ma realistica; rimozione elementi di disturbo. Obiettivo commerciale: realizzazione fotografie di complemento ad annunci su siti web agenzia immobiliare; pubblicità su social network; pubblicità a stampa (principalmente volantini e pieghevoli).
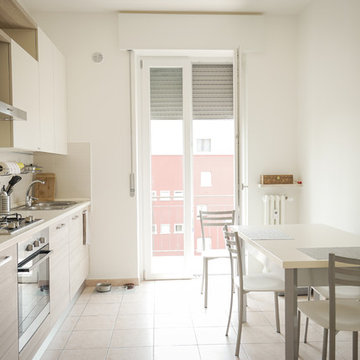
FRANCESCO BONATO
他の地域にある高級な中くらいなモダンスタイルのおしゃれなキッチン (ダブルシンク、フラットパネル扉のキャビネット、ベージュのキャビネット、ラミネートカウンター、磁器タイルのキッチンパネル、シルバーの調理設備、磁器タイルの床、ベージュの床) の写真
他の地域にある高級な中くらいなモダンスタイルのおしゃれなキッチン (ダブルシンク、フラットパネル扉のキャビネット、ベージュのキャビネット、ラミネートカウンター、磁器タイルのキッチンパネル、シルバーの調理設備、磁器タイルの床、ベージュの床) の写真
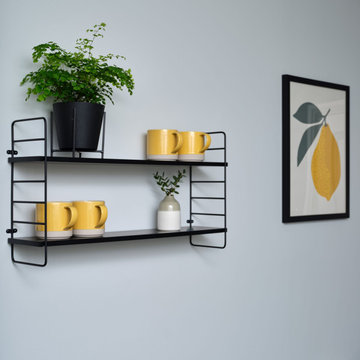
Kitchen was given a modern update by adding accents of black and mustard yellow such as these metal shelves and lemon art print.
グロスタシャーにある低価格の中くらいなモダンスタイルのおしゃれなキッチン (ダブルシンク、フラットパネル扉のキャビネット、ベージュのキャビネット、ラミネートカウンター、白いキッチンパネル、磁器タイルのキッチンパネル、シルバーの調理設備、アイランドなし、グレーのキッチンカウンター) の写真
グロスタシャーにある低価格の中くらいなモダンスタイルのおしゃれなキッチン (ダブルシンク、フラットパネル扉のキャビネット、ベージュのキャビネット、ラミネートカウンター、白いキッチンパネル、磁器タイルのキッチンパネル、シルバーの調理設備、アイランドなし、グレーのキッチンカウンター) の写真
モダンスタイルのキッチン (シルバーの調理設備、磁器タイルのキッチンパネル、ベージュのキャビネット、ダブルシンク) の写真
1