モダンスタイルのキッチン (シルバーの調理設備、ベージュキッチンパネル、緑のキッチンパネル、マルチカラーのキッチンカウンター、セラミックタイルの床、大理石の床) の写真
絞り込み:
資材コスト
並び替え:今日の人気順
写真 1〜14 枚目(全 14 枚)
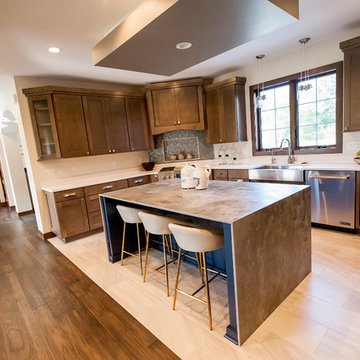
Pantry door Faux Finish to match island - Dekton Counter top with Waterfall Edge. Pop-up Downdraft Stove Vent. Kohler Farmhouse sink and Faucet Glass Tile Backsplash. Silestone counter tops with Suede Finish.
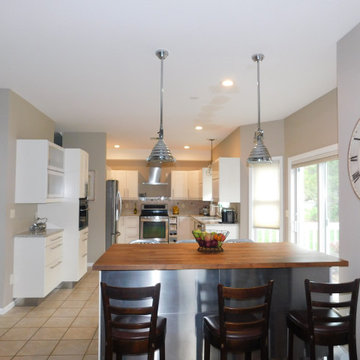
Tranfomation of a Kitchen from Traditional to Modern with an update on paint color, cabinets and additional cabinetry. New island for seatting and New Light fixtures.
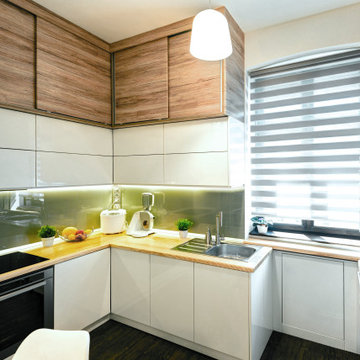
This small house needed a makeover to be suitable for a family of four, therefore the original layout has been changed in such way that the hall entrance and kitchen are fully optimized spaces. We opted for a glass brick wall to let the light flow between the entrance and kitchen and maximize perception of space, on both sides. All furniture in the hall area and in the kitchen goes up to the ceiling in order to create extra storage space, whilst in the living room there is large storage space under the stairs, without taking any space from the room. What is left in sight is light, airy furniture in white and woody textures and a touch of green moss used as decoration.
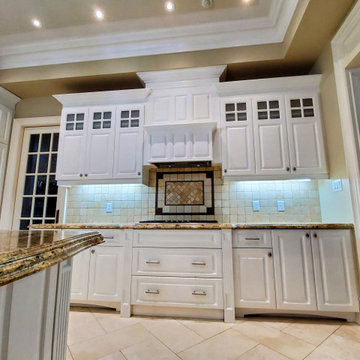
Complete renovation and installation for a kitchen in Richmond Hill
トロントにあるラグジュアリーな中くらいなモダンスタイルのおしゃれなキッチン (ダブルシンク、ガラス扉のキャビネット、白いキャビネット、御影石カウンター、ベージュキッチンパネル、石タイルのキッチンパネル、シルバーの調理設備、大理石の床、ベージュの床、マルチカラーのキッチンカウンター、三角天井) の写真
トロントにあるラグジュアリーな中くらいなモダンスタイルのおしゃれなキッチン (ダブルシンク、ガラス扉のキャビネット、白いキャビネット、御影石カウンター、ベージュキッチンパネル、石タイルのキッチンパネル、シルバーの調理設備、大理石の床、ベージュの床、マルチカラーのキッチンカウンター、三角天井) の写真
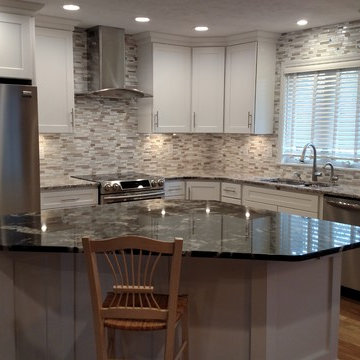
Beautiful kitchen with wonderful contrasts of light and dark. Tile floor that looks like a wood floor, granite counter tops and white cabinets.
他の地域にある中くらいなモダンスタイルのおしゃれなキッチン (アンダーカウンターシンク、フラットパネル扉のキャビネット、白いキャビネット、ベージュキッチンパネル、セラミックタイルのキッチンパネル、シルバーの調理設備、セラミックタイルの床、茶色い床、マルチカラーのキッチンカウンター、御影石カウンター) の写真
他の地域にある中くらいなモダンスタイルのおしゃれなキッチン (アンダーカウンターシンク、フラットパネル扉のキャビネット、白いキャビネット、ベージュキッチンパネル、セラミックタイルのキッチンパネル、シルバーの調理設備、セラミックタイルの床、茶色い床、マルチカラーのキッチンカウンター、御影石カウンター) の写真
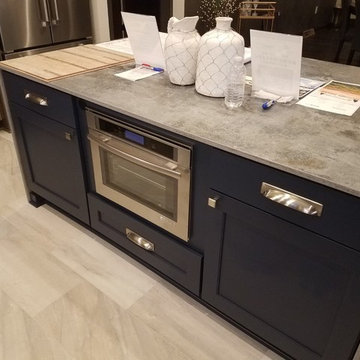
Super-sized Jennair Appliances including built-in Steam Oven, Pantry door Faux Finished to match island - Dekton Counter top with Waterfall Edge. Pop-up Downdraft Stove Vent. Kohler Farmhouse sink and Faucet Glass Tile Backsplash.
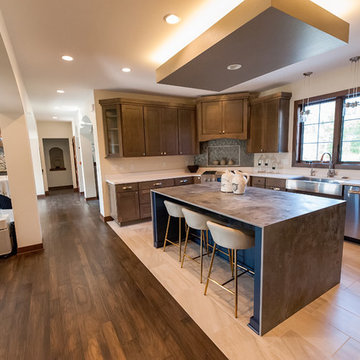
Pop-up Downdraft Stove Vent. Kohler Farmhouse sink and Faucet Glass Tile Backsplash. Silestone counter tops with Suede Finish.
ミルウォーキーにあるラグジュアリーな広いモダンスタイルのおしゃれなキッチン (エプロンフロントシンク、落し込みパネル扉のキャビネット、中間色木目調キャビネット、ベージュキッチンパネル、ガラスタイルのキッチンパネル、シルバーの調理設備、セラミックタイルの床、マルチカラーの床、マルチカラーのキッチンカウンター) の写真
ミルウォーキーにあるラグジュアリーな広いモダンスタイルのおしゃれなキッチン (エプロンフロントシンク、落し込みパネル扉のキャビネット、中間色木目調キャビネット、ベージュキッチンパネル、ガラスタイルのキッチンパネル、シルバーの調理設備、セラミックタイルの床、マルチカラーの床、マルチカラーのキッチンカウンター) の写真
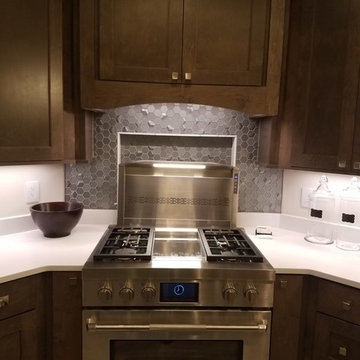
Super-sized Jennair Appliances including built-in Steam Oven, Pantry door Faux Finished to match island - Dekton Counter top with Waterfall Edge. Pop-up Downdraft Stove Vent. Kohler Farmhouse sink and Faucet Glass Tile Backsplash.

This small house needed a makeover to be suitable for a family of four, therefore the original layout has been changed in such way that the hall entrance and kitchen are fully optimized spaces. We opted for a glass brick wall to let the light flow between the entrance and kitchen and maximize perception of space, on both sides. All furniture in the hall area and in the kitchen goes up to the ceiling in order to create extra storage space, whilst in the living room there is large storage space under the stairs, without taking any space from the room. What is left in sight is light, airy furniture in white and woody textures and a touch of green moss used as decoration.
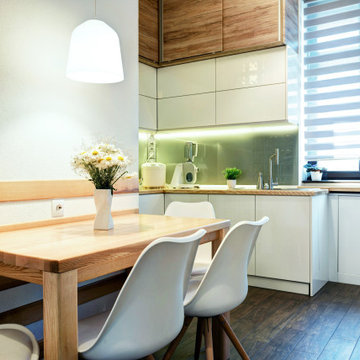
他の地域にあるお手頃価格の小さなモダンスタイルのおしゃれなキッチン (ドロップインシンク、フラットパネル扉のキャビネット、白いキャビネット、木材カウンター、緑のキッチンパネル、ガラス板のキッチンパネル、シルバーの調理設備、セラミックタイルの床、アイランドなし、茶色い床、マルチカラーのキッチンカウンター、板張り天井) の写真
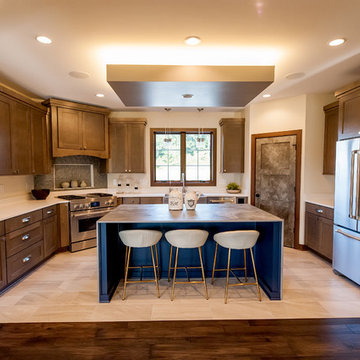
Super-sized Jennair Appliances including built-in Steam Oven, Pantry door Faux Finished to match island - Dekton Counter top with Waterfall Edge. Pop-up Downdraft Stove Vent. Kohler Farmhouse sink and Faucet Glass Tile Backsplash.
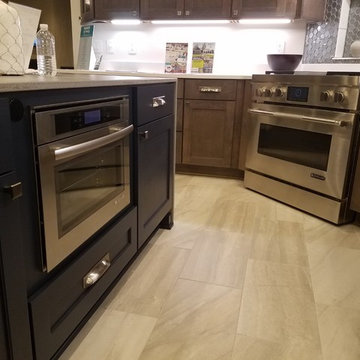
Super-sized Jennair Appliances including built-in Steam Oven, Pantry door Faux Finished to match island - Dekton Counter top with Waterfall Edge. Pop-up Downdraft Stove Vent. Kohler Farmhouse sink and Faucet Glass Tile Backsplash.
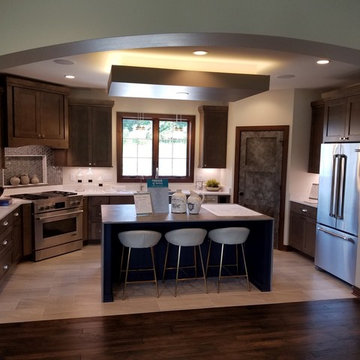
Pantry door Faux Finish to match island - Dekton Counter top with Waterfall Edge. Pop-up Downdraft Stove Vent. Kohler Farmhouse sink and Faucet Glass Tile Backsplash. Silestone counter tops with Suede Finish.
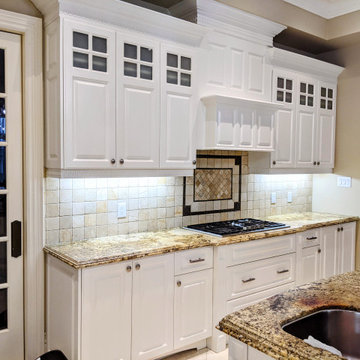
トロントにあるラグジュアリーな中くらいなモダンスタイルのおしゃれなキッチン (ダブルシンク、ガラス扉のキャビネット、白いキャビネット、御影石カウンター、ベージュキッチンパネル、石タイルのキッチンパネル、シルバーの調理設備、大理石の床、ベージュの床、マルチカラーのキッチンカウンター、三角天井) の写真
モダンスタイルのキッチン (シルバーの調理設備、ベージュキッチンパネル、緑のキッチンパネル、マルチカラーのキッチンカウンター、セラミックタイルの床、大理石の床) の写真
1