モダンスタイルのキッチン (パネルと同色の調理設備、ガラス板のキッチンパネル、御影石のキッチンパネル、珪岩カウンター) の写真
絞り込み:
資材コスト
並び替え:今日の人気順
写真 1〜20 枚目(全 338 枚)
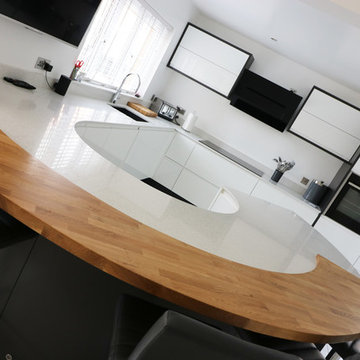
A modern curved kitchen installed in Northampton. The design concept was to create a unique open plan living space for a young family which could also function as a casual dining and relaxing area. Gloss white handle-less units have been softened with matt anthracite feature panels and an oak breakfast bar area. This kitchen features Neff appliances, Quooker flex boiling tap, Blanco sink, high performance Air Uno chimney-less hood and LED lighting.
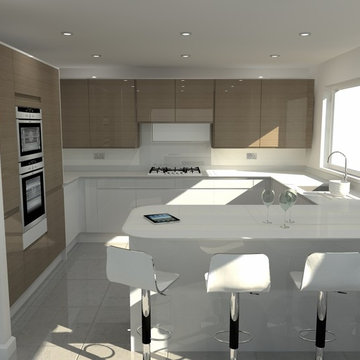
Gary Bartlett
ドーセットにあるお手頃価格の中くらいなモダンスタイルのおしゃれなキッチン (ドロップインシンク、フラットパネル扉のキャビネット、中間色木目調キャビネット、珪岩カウンター、ガラス板のキッチンパネル、パネルと同色の調理設備、セラミックタイルの床) の写真
ドーセットにあるお手頃価格の中くらいなモダンスタイルのおしゃれなキッチン (ドロップインシンク、フラットパネル扉のキャビネット、中間色木目調キャビネット、珪岩カウンター、ガラス板のキッチンパネル、パネルと同色の調理設備、セラミックタイルの床) の写真
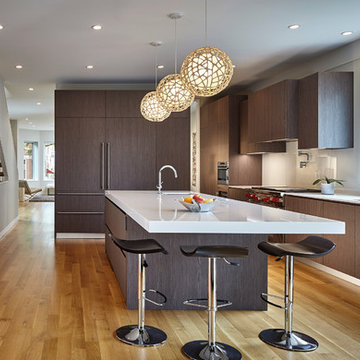
シカゴにある高級な広いモダンスタイルのおしゃれなキッチン (アンダーカウンターシンク、フラットパネル扉のキャビネット、濃色木目調キャビネット、珪岩カウンター、白いキッチンパネル、ガラス板のキッチンパネル、パネルと同色の調理設備、淡色無垢フローリング) の写真
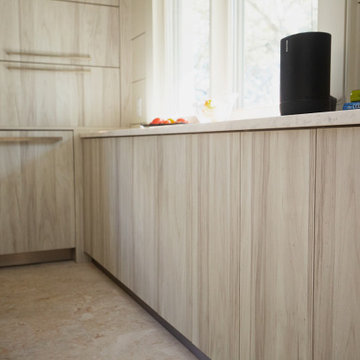
Project Number: M1197
Design/Manufacturer/Installer: Marquis Fine Cabinetry
Collection: Milano
Finish: Rockefeller
Features: Tandem Metal Drawer Box (Standard), Adjustable Legs/Soft Close (Standard), Stainless Steel Toe-Kick
Cabinet/Drawer Extra Options: Touch Latch, Custom Appliance Panels, Floating Shelves, Tip-Ups
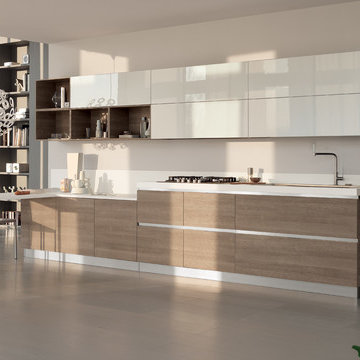
Mood
design by Silvano Barsacchi
Contemporary taste and quality of life in the kitchen
There are a wealth of innovative solutions in Mood, a kitchen that responds successfully to new rhythms of daily life, and the urge to personalise one’s home. A kitchen of stylish simplicity, perfect in its contents and functions, which extends its horizons into the home: all space must waiting to be lived in, with no boundaries. Products with a variety of opening systems (under-top frames, under-top frames and central strip and handles), a huge assortment of materials and a trendsetting colour range, Mood is a vast kitchen design project to delight different tastes, rich in new ideas and elegant solutions. Exclusive, sophisticated attributes of an all-Italian kitchen styled for our time.
- See more at: http://www.scavolini.us/Kitchens/Mood

パリにある中くらいなモダンスタイルのおしゃれなキッチン (一体型シンク、インセット扉のキャビネット、白いキャビネット、珪岩カウンター、白いキッチンパネル、ガラス板のキッチンパネル、パネルと同色の調理設備、セメントタイルの床、グレーの床、黒いキッチンカウンター) の写真

Contemporary German Kitchen in Horsham, West Sussex
A rethink of this Horsham kitchen helped create a new functional island space, new kitchen entrance and matching utility.
The Brief
This client sought to make changes to their previous kitchen involving a rethink of their kitchen island, in addition to an all-round modernisation. From early project conversations it was clear that well organised storage was key, as well as including plenty of worktop space.
As part of the project, creating a new doorway into the kitchen was also required, as well as an in keeping renovation of a utility space.
Design Elements
Designer Alistair has utilised a layout not dissimilar from the previous kitchen, instead replacing stand-alone island with a peninsula island space connected to the kitchen. This minor layout change helped to incorporate the vast worktop space this client required, as well as the social island area that the client desired.
A subtle two-tone theme was another wish of the client, with glossy handleless finishes Satin Grey and Slate Grey contributing to the contemporary aesthetic of this space.
The design is accompanied by plenty of lighting options to add a further modern feel, including undercabinet downlights, ceiling downlights and plinth lighting.
Behind the hob a glass splashback has been included which has been chosen in a black shimmer finish, complimenting the overall design as well as the white quartz work surfaces, named Snowy Ibiza.
Special Inclusions
The client was keen to keep the kitchen area feeling light and spacious, and so another key part of the design was the use of full-height cabinetry to house the majority of appliances. Here a number of Neff appliances feature, including a Slide & Hide oven, combination oven, warming drawer, refrigerator and freezer which have both been integrated behind furniture.
A Neff hob has been placed just to the side, above which a built-in Neff extractor is integrated to remove any cooking odours. Opposite, a Quooker boiling water tap has been installed above a Blanco quartz composed sink which ties in nicely with the chosen work surface.
Looking towards the utility area, sideboard style furniture has been included as a space to store small appliances that are used daily, as well as cupboard space for added extra storage.
Here you can also see the new doorway into the kitchen, which leads from the hallway of this property.
Project Highlight
A matching utility upgrade was a key part of this project, and designer Alistair was tasked with integrating extra storage, laundry appliances, plus a small sink area. This area makes use of Satin Grey furniture and a laminate work surface option.
Beneath the work surface you might also spot a bed area for this client’s pooch.
The End Result
For this project designer Alistair has created a clever design to achieve all the elements of this project brief, including an important island change and a matching utility.
With this project involving a full kitchen and utility renovation, flooring improvement throughout and even building work for a new doorway; this project highlights the amazing results that can be achieved utilising our complete design and installation service.
If you are looking to transform your kitchen space, discover how our expert designers can help with a free design appointment. Arrange your free design appointment online or in showroom.
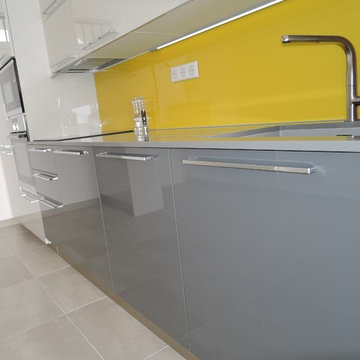
CZArchitecture intérieur
モンペリエにある低価格の中くらいなモダンスタイルのおしゃれなキッチン (アンダーカウンターシンク、グレーのキャビネット、珪岩カウンター、黄色いキッチンパネル、ガラス板のキッチンパネル、パネルと同色の調理設備、セラミックタイルの床、アイランドなし) の写真
モンペリエにある低価格の中くらいなモダンスタイルのおしゃれなキッチン (アンダーカウンターシンク、グレーのキャビネット、珪岩カウンター、黄色いキッチンパネル、ガラス板のキッチンパネル、パネルと同色の調理設備、セラミックタイルの床、アイランドなし) の写真

バッキンガムシャーにあるお手頃価格の小さなモダンスタイルのおしゃれなキッチン (アンダーカウンターシンク、フラットパネル扉のキャビネット、グレーのキャビネット、珪岩カウンター、グレーのキッチンパネル、ガラス板のキッチンパネル、パネルと同色の調理設備、クッションフロア、アイランドなし、白いキッチンカウンター) の写真
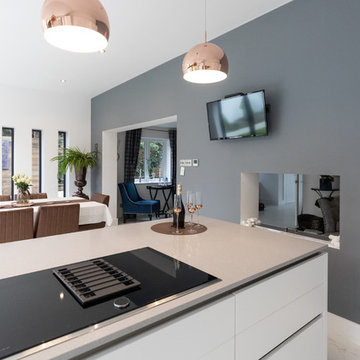
ハンプシャーにある高級な中くらいなモダンスタイルのおしゃれなキッチン (シングルシンク、フラットパネル扉のキャビネット、白いキャビネット、珪岩カウンター、メタリックのキッチンパネル、ガラス板のキッチンパネル、パネルと同色の調理設備、磁器タイルの床、白い床、グレーのキッチンカウンター) の写真

Benjamin Benschneider
シアトルにあるラグジュアリーな小さなモダンスタイルのおしゃれなキッチン (アンダーカウンターシンク、フラットパネル扉のキャビネット、中間色木目調キャビネット、珪岩カウンター、ベージュキッチンパネル、ガラス板のキッチンパネル、パネルと同色の調理設備、無垢フローリング) の写真
シアトルにあるラグジュアリーな小さなモダンスタイルのおしゃれなキッチン (アンダーカウンターシンク、フラットパネル扉のキャビネット、中間色木目調キャビネット、珪岩カウンター、ベージュキッチンパネル、ガラス板のキッチンパネル、パネルと同色の調理設備、無垢フローリング) の写真
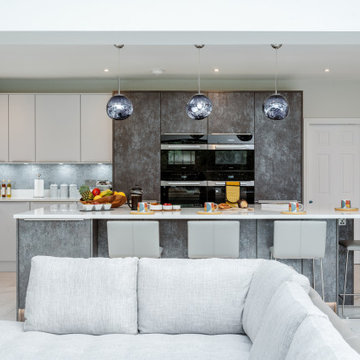
A fabulous Open Plan Contemporary German Flat Panel Door Kitchen. A fabulous space that ticks all the boxes for perfect family living.
サリーにある高級な広いモダンスタイルのおしゃれなキッチン (一体型シンク、フラットパネル扉のキャビネット、グレーのキャビネット、珪岩カウンター、青いキッチンパネル、ガラス板のキッチンパネル、パネルと同色の調理設備、磁器タイルの床、白い床、白いキッチンカウンター) の写真
サリーにある高級な広いモダンスタイルのおしゃれなキッチン (一体型シンク、フラットパネル扉のキャビネット、グレーのキャビネット、珪岩カウンター、青いキッチンパネル、ガラス板のキッチンパネル、パネルと同色の調理設備、磁器タイルの床、白い床、白いキッチンカウンター) の写真
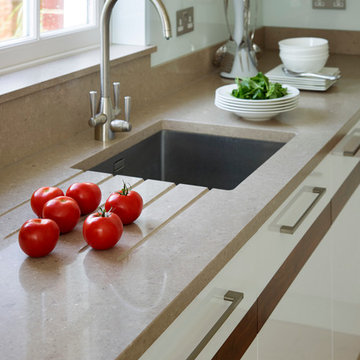
This project is a modern high gloss kitchen in Marlow, Buckinghamshire with American black walnut inlays and Parapan® doors.
We were instructed with all of the room preparation including lighting, electrics, plumbing, decoration, furniture, worktops and appliances.
This kitchen has Caesarstone shitake work surfaces with a white Parapan® cabinet finish and integrated Miele Pureline appliances.
All of these elements came together to produce a stunning contemporary shaker kitchen individually designed to suit our clients needs.
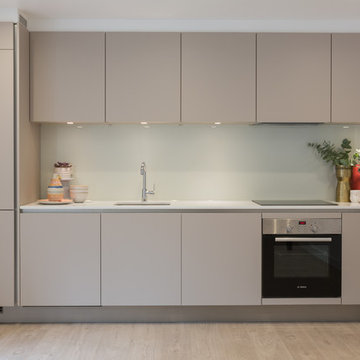
We designed, supplied and fitted these modern, handleless kitchens for a residential development consisting of 9 Blocks with a total 71 flats. A selection of 1 & 2 bedroom apartments in the heart of Forest Hill.
Photography: Marcél Baumhauer da Silva
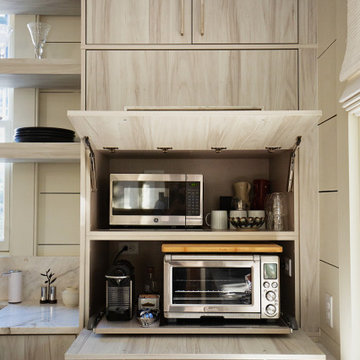
Project Number: M1197
Design/Manufacturer/Installer: Marquis Fine Cabinetry
Collection: Milano
Finish: Rockefeller
Features: Tandem Metal Drawer Box (Standard), Adjustable Legs/Soft Close (Standard), Stainless Steel Toe-Kick
Cabinet/Drawer Extra Options: Touch Latch, Custom Appliance Panels, Floating Shelves, Tip-Ups
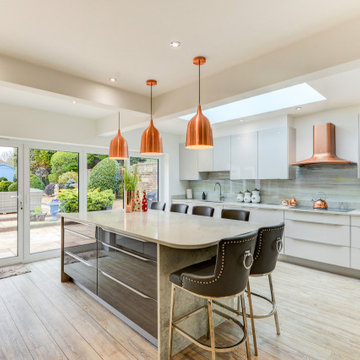
Nobilia Kitchen in Angmering, West Sussex
This kitchen design and installation is a recently rephotographed project that took place in Angmering, West Sussex. The design of this kitchen has been optimised to suit its location within the house and importantly the customer’s brief, which was to create a space that was social, spacious, homely and a sweeping link between the centre of the home and the garden. An impressive addition to this kitchen is the beautiful copper accents which represent a growing trend in kitchen design at the moment. Thanks to a number of impressive kitchen copper additions this theme is cleverly combined within kitchen appliances and design features.
Kitchen Furniture
The kitchen furniture used for this project is from one of our German supplier Nobilia’s most premium ranges: Lux. The Lux range is aptly named. Its composition utilises a quality lacquer which creates a flawless high-gloss finish and is extremely durable when usual kitchen use is inflicted. The gloss effect Lux range was chosen to reflect the client’s wish of a light kitchen space, with the gloss door fronts bouncing light around the room to create shimmering kitchen space.
The two colour choices Satin Grey and Slate Grey combine perfectly with the use of copper accents, bringing balance to the space. A key feature of this kitchen space is the media area which has been highlighted and surrounded by luxurious glazed glass units and deep pan drawers for storage, which themselves have been upgraded throughout the kitchen to glass sided uprights for extra strength and style.
Kitchen Appliances
Along with kitchen furniture and cabinetry, careful selection of kitchen appliances were chosen for this kitchen not just to match the overall style but to match the necessary daily uses of the customer. The large bank of tall units houses not only cooking appliances, but integrated refrigeration and freezing appliances integrated seamlessly into the furniture. This bank features three ovens from cooking enthusiast inspired manufacturer Neff, in the form of two Slide&Hide single ovens and a Slide&Hide combination microwave oven. The fourth appliance in this appliance grid is a wine cabinet from manufacturer CDA which enables the powerful cooling of up to twenty-four Bordeaux wine bottles.
On the longest run of units in this kitchen a Siemens IQ700 induction hob features in the unique stainless-steel finish, which is not only a stylish and in keeping appliance, it offers several innovative features like intuitive touchSlider operation, flexible induction zone cooking and fryingSensor technology. The most stylish appliance in this kitchen however, is undoubtedly the beautiful Elica Dolce cooker hood, which not only harnesses powerful extraction of cooking fumes but continues the classy copper theme further throughout this kitchen.
Kitchen Features & Accessories
To meet the brief of the customer this kitchen had to be functional, meaning clever storage solutions are included throughout this kitchen. An example of this is the pull-out Dispensa storage from Kesseböhmer which feature either side of the main bank of appliances and enable a small amount of space to harbour useful storage capacity. A Quooker flex boiling tap is used above a Blanco undermounted Silgranite sink which makes a safe boiling water supply accessible from the same faucet as usual cold and warm water.
As part of the installation of this project our electrical team have installed copper pendant lighting centrally above the island, increasing the ability for this kitchen to work as a social space with touch flip plug sockets used in several places for easy access to power. Our Gas Safe registered team have also installed a full-height radiator which is shown in a contemporary grey shade matching the kitchen colour scheme.
Nobilia Kitchen in Angmering, West Sussex
This kitchen boasts so many desirable kitchen features in one space, with the design making the most of every inch of space to fit the initial brief of the customer. In Summer days the kitchen flows out to the large garden through expansive bi-fold doors which show the full beauty of this kitchen design and installation.
In many ways this kitchen epitomises the type of work we are able to undertake, using our various fully employed tradespeople to complete plumbing, electrical, carpentry and flooring work.
If you have been inspired by this project then let us know, we offer a free design & quote service for kitchens, bathrooms and bedrooms and can even undertake internal building work as part of our comprehensive offering.
Click book an appointment below to arrange an appointment with one of our experienced designers.
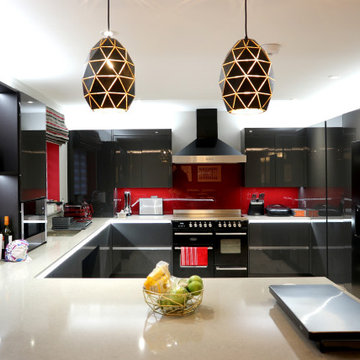
An expansive Kitchen Diner in striking black with red glass splashback has instant appeal. Integrated and feature pendant lights complete the effect.
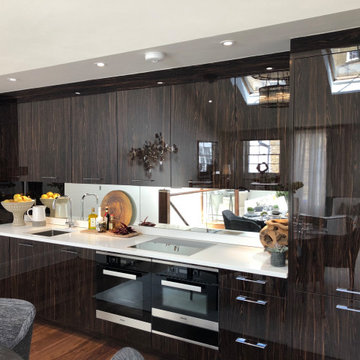
This luxury tailor-made kitchen combines tradition and modernity, thanks to the beautiful mahogany cupboards and modern marble-clad surfaces. Its innovative design exceeded our client’s wildest expectations.
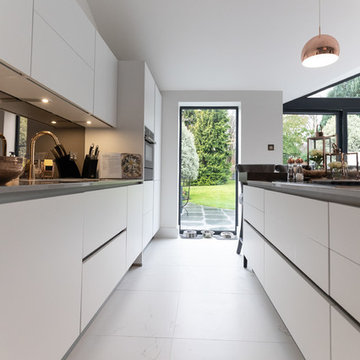
ハンプシャーにある高級な中くらいなモダンスタイルのおしゃれなキッチン (シングルシンク、フラットパネル扉のキャビネット、白いキャビネット、珪岩カウンター、メタリックのキッチンパネル、ガラス板のキッチンパネル、パネルと同色の調理設備、磁器タイルの床、白い床、グレーのキッチンカウンター) の写真
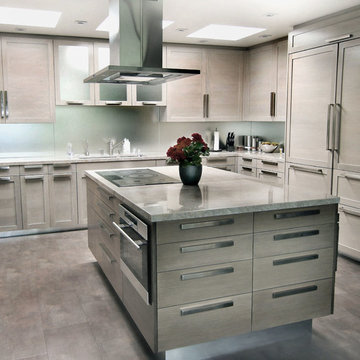
ロサンゼルスにある高級な中くらいなモダンスタイルのおしゃれなキッチン (ダブルシンク、シェーカースタイル扉のキャビネット、ベージュのキャビネット、珪岩カウンター、メタリックのキッチンパネル、ガラス板のキッチンパネル、パネルと同色の調理設備、セラミックタイルの床、グレーの床) の写真
モダンスタイルのキッチン (パネルと同色の調理設備、ガラス板のキッチンパネル、御影石のキッチンパネル、珪岩カウンター) の写真
1