モダンスタイルのL型キッチン (パネルと同色の調理設備、白いキッチンパネル、黄色いキッチンパネル、ライムストーンのキッチンパネル) の写真
絞り込み:
資材コスト
並び替え:今日の人気順
写真 1〜19 枚目(全 19 枚)
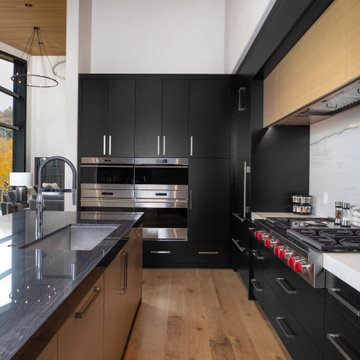
ソルトレイクシティにあるラグジュアリーな広いモダンスタイルのおしゃれなキッチン (アンダーカウンターシンク、フラットパネル扉のキャビネット、黒いキャビネット、珪岩カウンター、白いキッチンパネル、ライムストーンのキッチンパネル、パネルと同色の調理設備、淡色無垢フローリング、茶色い床、黒いキッチンカウンター) の写真
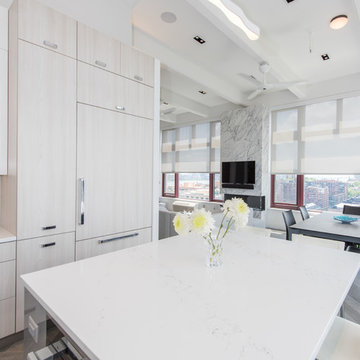
Kitchen renovation in penthouse suite, raised the floors with steel beams to accommodate the relocated plumbing lines. Insulated ceiling to add recessed lighting. Added ceiling fans for better circulation. Automatic shades, Fire place, new PTAC units with remote thermostat. Herringbone ceramic floors. Island with wine refrigerator, microwave and seating for 4. Great NYC views.
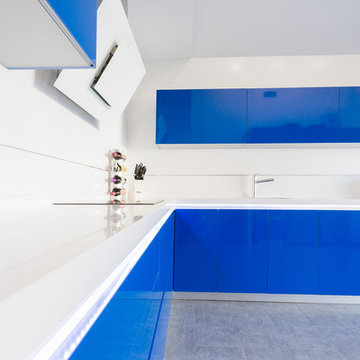
Eugenio H. Vegue & Francisco Sepúlveda
マドリードにあるモダンスタイルのおしゃれなキッチン (セラミックタイルの床、グレーの床、白いキッチンカウンター、フラットパネル扉のキャビネット、青いキャビネット、クオーツストーンカウンター、白いキッチンパネル、ライムストーンのキッチンパネル、パネルと同色の調理設備、アイランドなし) の写真
マドリードにあるモダンスタイルのおしゃれなキッチン (セラミックタイルの床、グレーの床、白いキッチンカウンター、フラットパネル扉のキャビネット、青いキャビネット、クオーツストーンカウンター、白いキッチンパネル、ライムストーンのキッチンパネル、パネルと同色の調理設備、アイランドなし) の写真
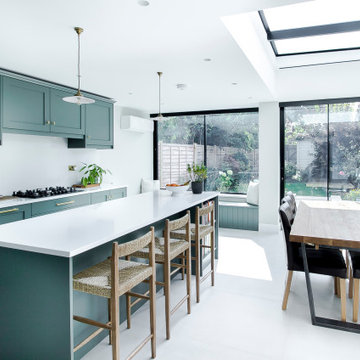
Ground floor extension of an end-of-1970s property.
Making the most of an open-plan space with fitted furniture that allows more than one option to accommodate guests when entertaining. The new rear addition has allowed us to create a clean and bright space, as well as to optimize the space flow for what originally were dark and cramped ground floor spaces.
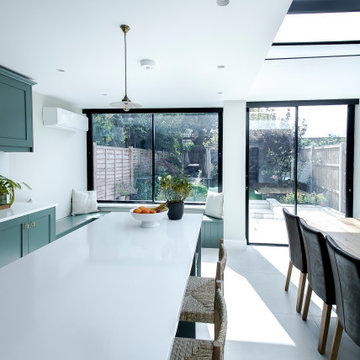
Ground floor extension of an end-of-1970s property.
Making the most of an open-plan space with fitted furniture that allows more than one option to accommodate guests when entertaining. The new rear addition has allowed us to create a clean and bright space, as well as to optimize the space flow for what originally were dark and cramped ground floor spaces.
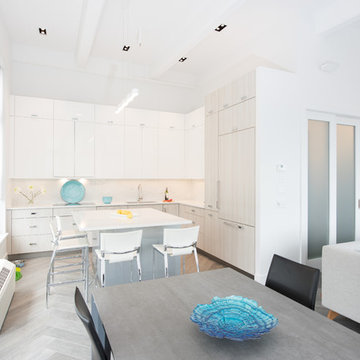
Kitchen renovation in penthouse suite, raised the floors with steel beams to accommodate the relocated plumbing lines. Insulated ceiling to add recessed lighting. Added ceiling fans for better circulation. Automatic shades, Fire place, new PTAC units with remote thermostat. Herringbone ceramic floors. Island with wine refrigerator, microwave and seating for 4. Great NYC views.
Photo's by Marcello D'Aureli
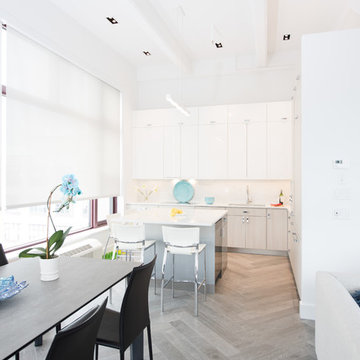
Kitchen renovation in penthouse suite, raised the floors with steel beams to accommodate the relocated plumbing lines. Insulated ceiling to add recessed lighting. Added ceiling fans for better circulation. Automatic shades, Fire place, new PTAC units with remote thermostat. Herringbone ceramic floors. Island with wine refrigerator, microwave and seating for 4. Great NYC views.
Photo's by Marcello D'Aureli
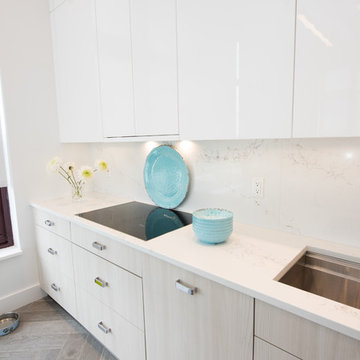
Kitchen renovation in penthouse suite, raised the floors with steel beams to accommodate the relocated plumbing lines. Insulated ceiling to add recessed lighting. Added ceiling fans for better circulation. Automatic shades, Fire place, new PTAC units with remote thermostat. Herringbone ceramic floors. Island with wine refrigerator, microwave and seating for 4. Great NYC views.
Photo's by Marcello D'Aureli

Ground floor extension of an end-of-1970s property.
Making the most of an open-plan space with fitted furniture that allows more than one option to accommodate guests when entertaining. The new rear addition has allowed us to create a clean and bright space, as well as to optimize the space flow for what originally were dark and cramped ground floor spaces.
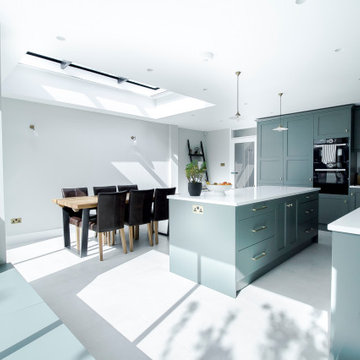
Ground floor extension of an end-of-1970s property.
Making the most of an open-plan space with fitted furniture that allows more than one option to accommodate guests when entertaining. The new rear addition has allowed us to create a clean and bright space, as well as to optimize the space flow for what originally were dark and cramped ground floor spaces.
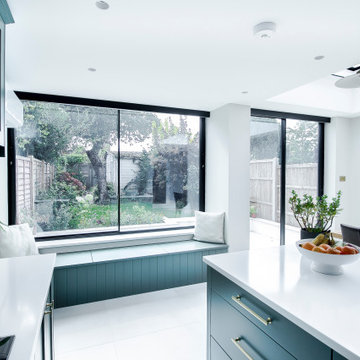
Ground floor extension of an end-of-1970s property.
Making the most of an open-plan space with fitted furniture that allows more than one option to accommodate guests when entertaining. The new rear addition has allowed us to create a clean and bright space, as well as to optimize the space flow for what originally were dark and cramped ground floor spaces.
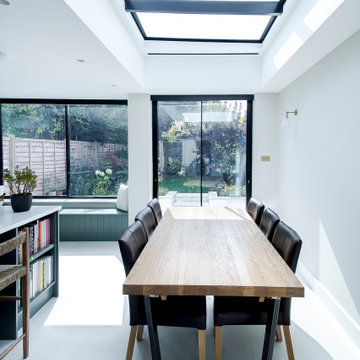
Ground floor extension of an end-of-1970s property.
Making the most of an open-plan space with fitted furniture that allows more than one option to accommodate guests when entertaining. The new rear addition has allowed us to create a clean and bright space, as well as to optimize the space flow for what originally were dark and cramped ground floor spaces.
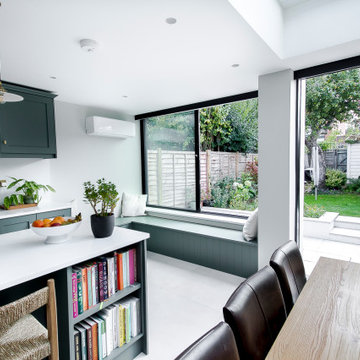
Ground floor extension of an end-of-1970s property.
Making the most of an open-plan space with fitted furniture that allows more than one option to accommodate guests when entertaining. The new rear addition has allowed us to create a clean and bright space, as well as to optimize the space flow for what originally were dark and cramped ground floor spaces.
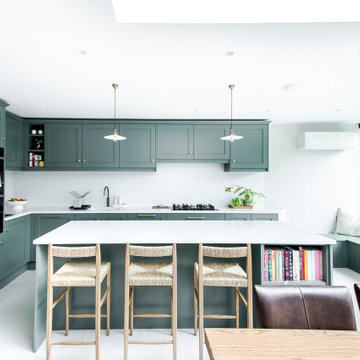
Ground floor extension of an end-of-1970s property.
Making the most of an open-plan space with fitted furniture that allows more than one option to accommodate guests when entertaining. The new rear addition has allowed us to create a clean and bright space, as well as to optimize the space flow for what originally were dark and cramped ground floor spaces.
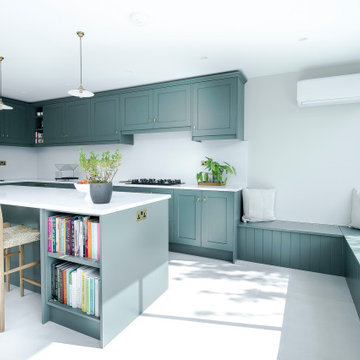
Ground floor extension of an end-of-1970s property.
Making the most of an open-plan space with fitted furniture that allows more than one option to accommodate guests when entertaining. The new rear addition has allowed us to create a clean and bright space, as well as to optimize the space flow for what originally were dark and cramped ground floor spaces.
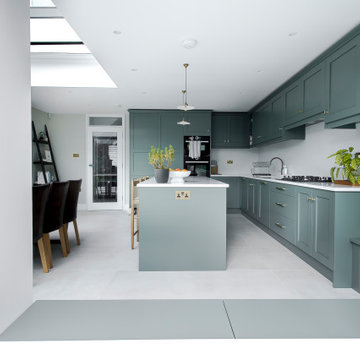
Ground floor extension of an end-of-1970s property.
Making the most of an open-plan space with fitted furniture that allows more than one option to accommodate guests when entertaining. The new rear addition has allowed us to create a clean and bright space, as well as to optimize the space flow for what originally were dark and cramped ground floor spaces.
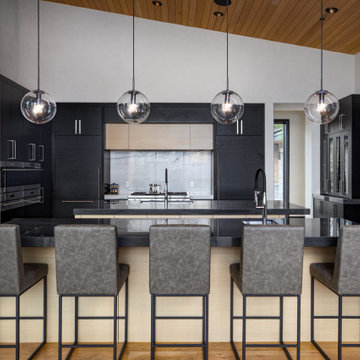
ソルトレイクシティにあるラグジュアリーな広いモダンスタイルのおしゃれなキッチン (アンダーカウンターシンク、フラットパネル扉のキャビネット、黒いキャビネット、御影石カウンター、白いキッチンパネル、ライムストーンのキッチンパネル、パネルと同色の調理設備、淡色無垢フローリング、茶色い床、黒いキッチンカウンター) の写真

Ground floor extension of an end-of-1970s property.
Making the most of an open-plan space with fitted furniture that allows more than one option to accommodate guests when entertaining. The new rear addition has allowed us to create a clean and bright space, as well as to optimize the space flow for what originally were dark and cramped ground floor spaces.
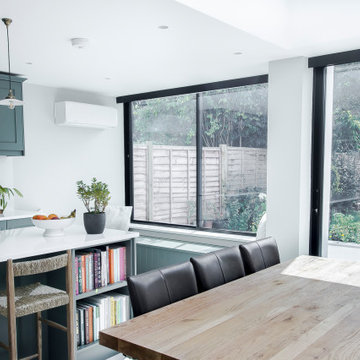
Ground floor extension of an end-of-1970s property.
Making the most of an open-plan space with fitted furniture that allows more than one option to accommodate guests when entertaining. The new rear addition has allowed us to create a clean and bright space, as well as to optimize the space flow for what originally were dark and cramped ground floor spaces.
モダンスタイルのL型キッチン (パネルと同色の調理設備、白いキッチンパネル、黄色いキッチンパネル、ライムストーンのキッチンパネル) の写真
1