モダンスタイルのキッチン (パネルと同色の調理設備、シルバーの調理設備、ルーバー扉のキャビネット、シェーカースタイル扉のキャビネット、クッションフロア) の写真
絞り込み:
資材コスト
並び替え:今日の人気順
写真 101〜120 枚目(全 1,397 枚)
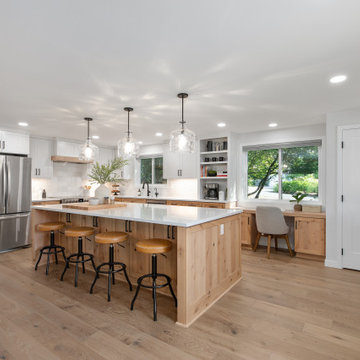
The kitchen remodel features a large island with quartz countertops and extra storage. Several walls were removed to create a spacious open-concept floor plan on the main level.
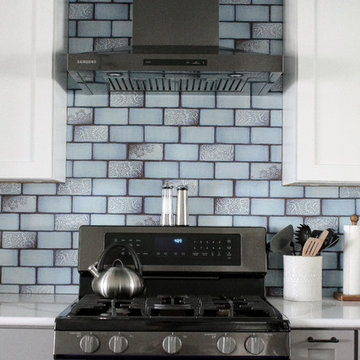
Sarah Stute
他の地域にある中くらいなモダンスタイルのおしゃれなキッチン (エプロンフロントシンク、シェーカースタイル扉のキャビネット、グレーのキャビネット、珪岩カウンター、青いキッチンパネル、シルバーの調理設備、クッションフロア、グレーの床、マルチカラーのキッチンカウンター) の写真
他の地域にある中くらいなモダンスタイルのおしゃれなキッチン (エプロンフロントシンク、シェーカースタイル扉のキャビネット、グレーのキャビネット、珪岩カウンター、青いキッチンパネル、シルバーの調理設備、クッションフロア、グレーの床、マルチカラーのキッチンカウンター) の写真
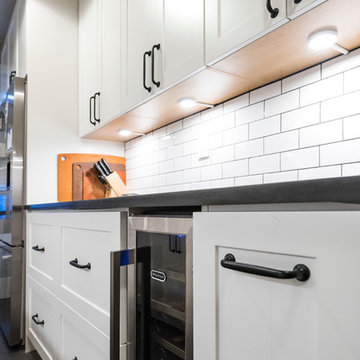
Complete kitchen renovation
ニューヨークにある小さなモダンスタイルのおしゃれなキッチン (アンダーカウンターシンク、シェーカースタイル扉のキャビネット、白いキャビネット、白いキッチンパネル、サブウェイタイルのキッチンパネル、シルバーの調理設備、クッションフロア、アイランドなし) の写真
ニューヨークにある小さなモダンスタイルのおしゃれなキッチン (アンダーカウンターシンク、シェーカースタイル扉のキャビネット、白いキャビネット、白いキッチンパネル、サブウェイタイルのキッチンパネル、シルバーの調理設備、クッションフロア、アイランドなし) の写真
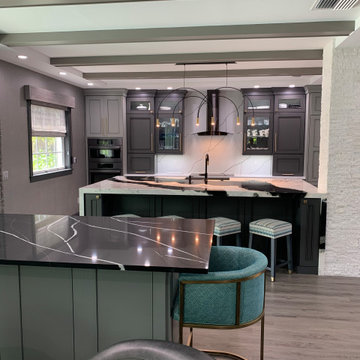
マイアミにある高級な広いモダンスタイルのおしゃれなキッチン (エプロンフロントシンク、シェーカースタイル扉のキャビネット、グレーのキャビネット、クオーツストーンカウンター、白いキッチンパネル、シルバーの調理設備、クッションフロア、グレーの床、黒いキッチンカウンター、表し梁) の写真
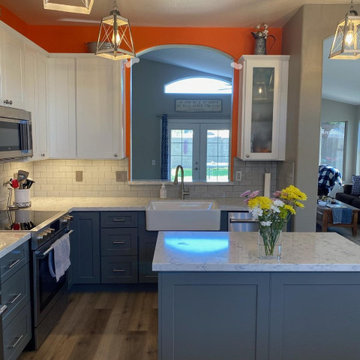
Customer's goal to utilize the space to the maximum, the floor plan stayed the same, we utilized drawer base cabinets for practicality and 42" wall cabinets for additional storage.
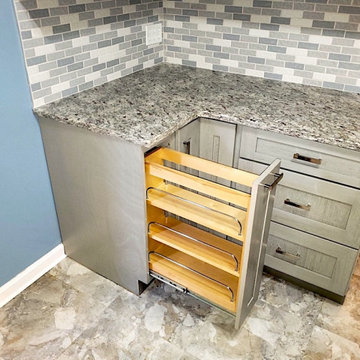
A Compact sized Kitchen with a L-shape Layout. A Mosaic Tile Backsplash, Includes Plenty of Storage with Large Drawers, Rollout Spice Racks and Trash. Full Undermount sink to clean any pot or pan. Over the Range Hood with Custom Cabinet for the Microwave.
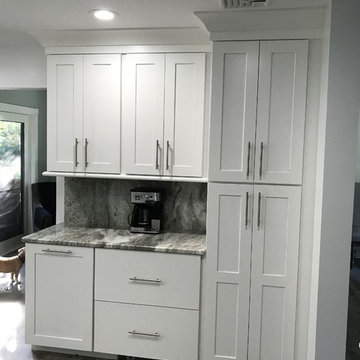
Eric Pavao
プロビデンスにあるお手頃価格の小さなモダンスタイルのおしゃれなキッチン (アンダーカウンターシンク、シェーカースタイル扉のキャビネット、白いキャビネット、御影石カウンター、グレーのキッチンパネル、石スラブのキッチンパネル、シルバーの調理設備、クッションフロア、グレーの床、グレーのキッチンカウンター) の写真
プロビデンスにあるお手頃価格の小さなモダンスタイルのおしゃれなキッチン (アンダーカウンターシンク、シェーカースタイル扉のキャビネット、白いキャビネット、御影石カウンター、グレーのキッチンパネル、石スラブのキッチンパネル、シルバーの調理設備、クッションフロア、グレーの床、グレーのキッチンカウンター) の写真
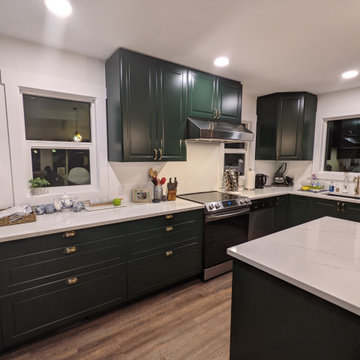
The brass handles on the cabinets make for a very good combination. The upper and high cabinets were scribed to the ceiling.
シアトルにあるお手頃価格の中くらいなモダンスタイルのおしゃれなキッチン (アンダーカウンターシンク、シェーカースタイル扉のキャビネット、緑のキャビネット、クオーツストーンカウンター、シルバーの調理設備、クッションフロア、茶色い床、白いキッチンカウンター) の写真
シアトルにあるお手頃価格の中くらいなモダンスタイルのおしゃれなキッチン (アンダーカウンターシンク、シェーカースタイル扉のキャビネット、緑のキャビネット、クオーツストーンカウンター、シルバーの調理設備、クッションフロア、茶色い床、白いキッチンカウンター) の写真

The previous two-tiered peninsula was bulky and separated the cook from dining area. Replacing with a one level peninsula, large apron front sink and gorgeous brass faucet make the space feel more open, spacious and introduces extra seating and counterspace.
Calcatta gold drapes the countertops and backsplash and a spark of black and brass complete this sleek design.
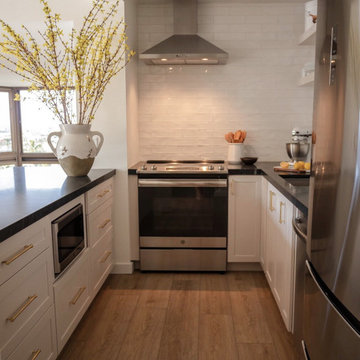
Designed by Liza Nicole Interiors - When you’re limited on increasing a small kitchen’s footprint, it’s time to get creative. By lightening the space with bright, neutral colors and removing upper cabinetry — replacing them with open shelves — we created an open, bistro-inspired kitchen packed with prep space.
Photography by Richard Drake Photography
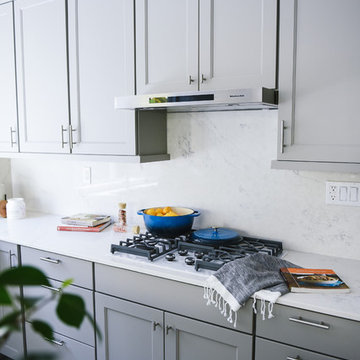
A place where we gather to chat, drink wine, do homework, even cook sometimes ... a kitchen. Or, the core of a house - one place that is never avoided by any dweller.
In this modern kitchen, with a farm house twist, I played with textures more than colors. White palette with grey tones are softened by green stools, a sisal rug and Turkish towels. Natural flowers are never a bad idea (daisies hit the spot for me this morning). Textured quartz on the island really made a difference in this space. It bonded the floor and counter top through these organic textures and wave-like ripples. A really interesting way to unify the hard and solid surfaces. The sheepskin completed the farm house look and maybe even gave it a Nordic feel. Welcome!
Photography: Hale Production Studios
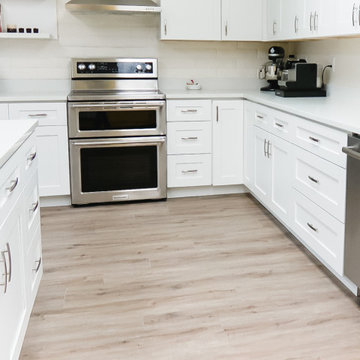
An all-white kitchen exemplifies timeless beauty. The laminate countertops, which are combined perfectly with Teltos Quartz Slab - Dove White for the perimeter, island, and backsplash, and the white cabinets give the appearance of a traditional timeless charm. The kitchen floor had a thorough renovation, with luxury vinyl tile installed throughout. Appliances, which include a range, refrigerator, microwave, oven, and the extremely distinctive custom commercial fire suppression hood, were also incorporated. Other design features also included 2 undermount sinks with a brushed nickel faucet. The whole concept is appealing since it is bright, sharp, and clean.
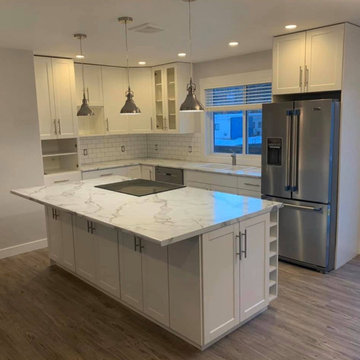
Kitchen install for a local contractor after full house reno after a flood
他の地域にある中くらいなモダンスタイルのおしゃれなキッチン (ドロップインシンク、シェーカースタイル扉のキャビネット、白いキャビネット、ラミネートカウンター、白いキッチンパネル、セラミックタイルのキッチンパネル、シルバーの調理設備、クッションフロア、グレーの床、白いキッチンカウンター) の写真
他の地域にある中くらいなモダンスタイルのおしゃれなキッチン (ドロップインシンク、シェーカースタイル扉のキャビネット、白いキャビネット、ラミネートカウンター、白いキッチンパネル、セラミックタイルのキッチンパネル、シルバーの調理設備、クッションフロア、グレーの床、白いキッチンカウンター) の写真

Gabe DiDonato
フィラデルフィアにある小さなモダンスタイルのおしゃれなキッチン (アンダーカウンターシンク、シェーカースタイル扉のキャビネット、白いキャビネット、珪岩カウンター、グレーのキッチンパネル、サブウェイタイルのキッチンパネル、シルバーの調理設備、クッションフロア、アイランドなし、マルチカラーの床、マルチカラーのキッチンカウンター) の写真
フィラデルフィアにある小さなモダンスタイルのおしゃれなキッチン (アンダーカウンターシンク、シェーカースタイル扉のキャビネット、白いキャビネット、珪岩カウンター、グレーのキッチンパネル、サブウェイタイルのキッチンパネル、シルバーの調理設備、クッションフロア、アイランドなし、マルチカラーの床、マルチカラーのキッチンカウンター) の写真
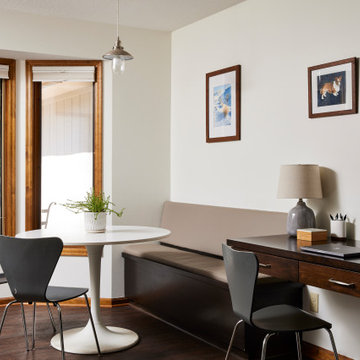
From 1978 dark cabinets to warm and inviting!
We relocated cooking from the island to the wall to allow for a professional quality range with premium venting.
We took advantage of a large open wall in this spacious footprint and converted it into a coffee station for these avid coffee connoisseurs.
On the opposite wall we created a banquette for casual everyday meals that transitions into a floating desk, perfect for managing life's craziness in the heart of the home.
Features include a drop zone inside the end cabinet on the refrigerator wall, perfect for quick access to keys and the mail drop zone as it's just off the garage. The custom mosaic tile backsplash was a fun opportunity to bring in all their favorite accent colors in small doses.
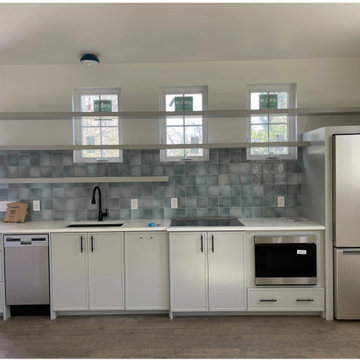
ADU kitchen design with appliance selection.
オースティンにあるお手頃価格の小さなモダンスタイルのおしゃれなキッチン (アンダーカウンターシンク、シェーカースタイル扉のキャビネット、グレーのキャビネット、クオーツストーンカウンター、青いキッチンパネル、セラミックタイルのキッチンパネル、シルバーの調理設備、クッションフロア、茶色い床、白いキッチンカウンター) の写真
オースティンにあるお手頃価格の小さなモダンスタイルのおしゃれなキッチン (アンダーカウンターシンク、シェーカースタイル扉のキャビネット、グレーのキャビネット、クオーツストーンカウンター、青いキッチンパネル、セラミックタイルのキッチンパネル、シルバーの調理設備、クッションフロア、茶色い床、白いキッチンカウンター) の写真
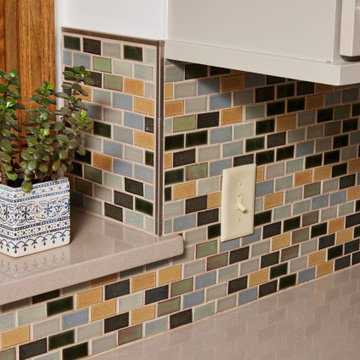
From 1978 dark cabinets to warm and inviting!
We relocated cooking from the island to the wall to allow for a professional quality range with premium venting.
We took advantage of a large open wall in this spacious footprint and converted it into a coffee station for these avid coffee connoisseurs.
On the opposite wall we created a banquette for casual everyday meals that transitions into a floating desk, perfect for managing life's craziness in the heart of the home.
Features include a drop zone inside the end cabinet on the refrigerator wall, perfect for quick access to keys and the mail drop zone as it's just off the garage. The custom mosaic tile backsplash was a fun opportunity to bring in all their favorite accent colors in small doses.
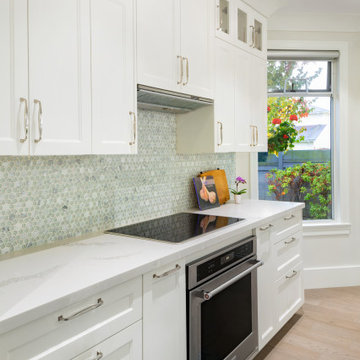
バンクーバーにあるモダンスタイルのおしゃれなキッチン (シェーカースタイル扉のキャビネット、白いキャビネット、大理石カウンター、グレーのキッチンパネル、磁器タイルのキッチンパネル、シルバーの調理設備、クッションフロア、茶色い床、白いキッチンカウンター) の写真
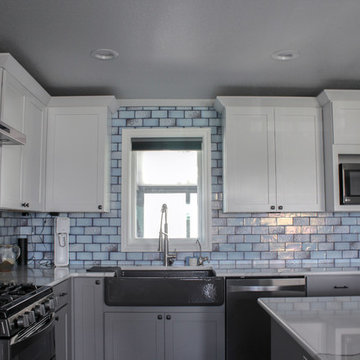
Sarah Stute
他の地域にある中くらいなモダンスタイルのおしゃれなキッチン (エプロンフロントシンク、シェーカースタイル扉のキャビネット、グレーのキャビネット、珪岩カウンター、青いキッチンパネル、シルバーの調理設備、クッションフロア、グレーの床、マルチカラーのキッチンカウンター) の写真
他の地域にある中くらいなモダンスタイルのおしゃれなキッチン (エプロンフロントシンク、シェーカースタイル扉のキャビネット、グレーのキャビネット、珪岩カウンター、青いキッチンパネル、シルバーの調理設備、クッションフロア、グレーの床、マルチカラーのキッチンカウンター) の写真
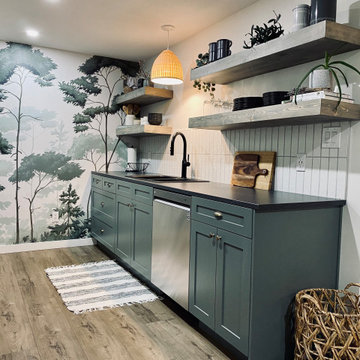
We tore out a wall and added a full kitchen. I started this kitchen building off of the wallpaper I fell in love with.
バンクーバーにあるお手頃価格の小さなモダンスタイルのおしゃれなキッチン (ドロップインシンク、シェーカースタイル扉のキャビネット、緑のキャビネット、ラミネートカウンター、白いキッチンパネル、セラミックタイルのキッチンパネル、シルバーの調理設備、クッションフロア、茶色い床、黒いキッチンカウンター) の写真
バンクーバーにあるお手頃価格の小さなモダンスタイルのおしゃれなキッチン (ドロップインシンク、シェーカースタイル扉のキャビネット、緑のキャビネット、ラミネートカウンター、白いキッチンパネル、セラミックタイルのキッチンパネル、シルバーの調理設備、クッションフロア、茶色い床、黒いキッチンカウンター) の写真
モダンスタイルのキッチン (パネルと同色の調理設備、シルバーの調理設備、ルーバー扉のキャビネット、シェーカースタイル扉のキャビネット、クッションフロア) の写真
6