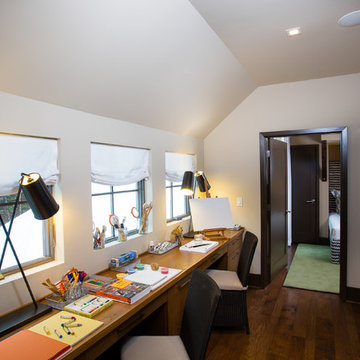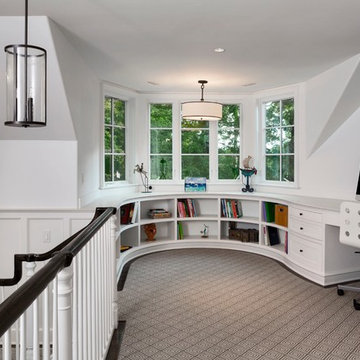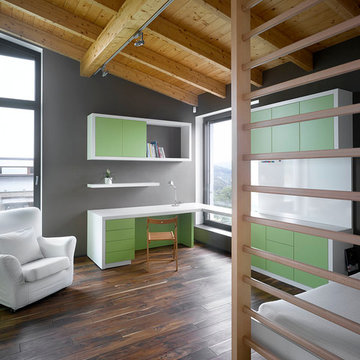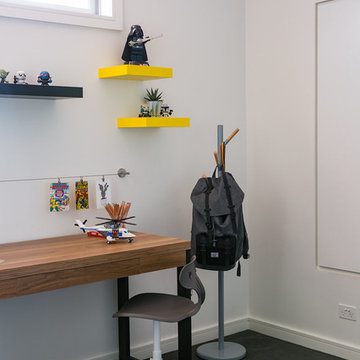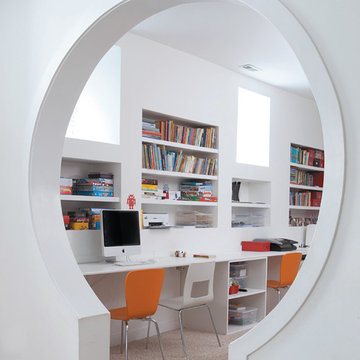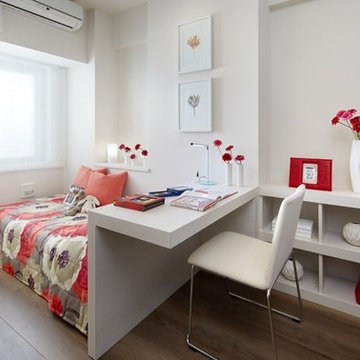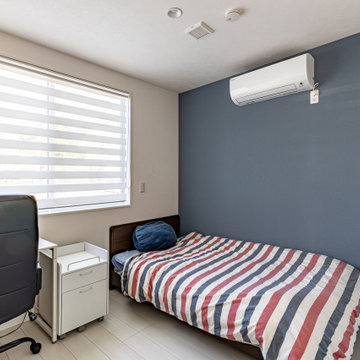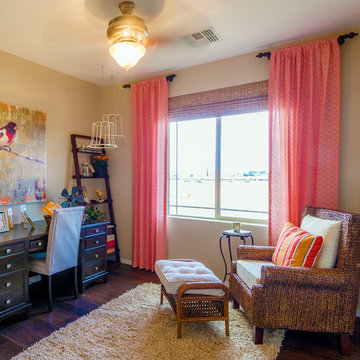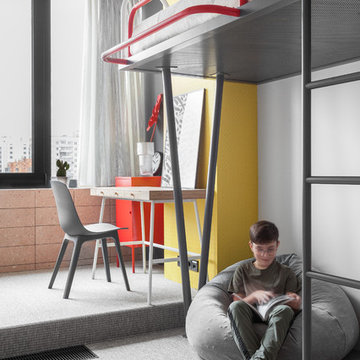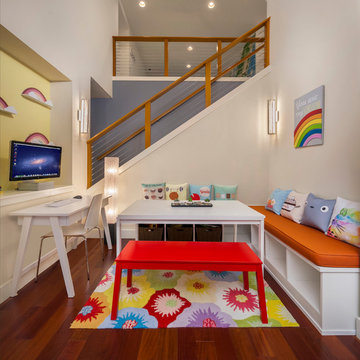モダンスタイルの勉強部屋 (カーペット敷き、濃色無垢フローリング、合板フローリング) の写真
絞り込み:
資材コスト
並び替え:今日の人気順
写真 1〜20 枚目(全 92 枚)
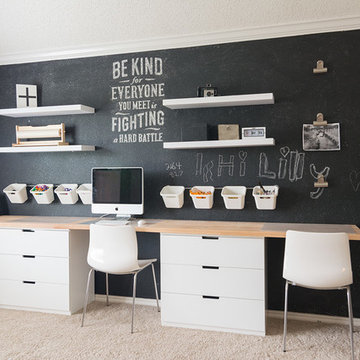
Modern Office that doubles as a craft room with chalkboard wall, floating shelves and storage bins.
ダラスにあるお手頃価格の中くらいなモダンスタイルのおしゃれな子供部屋 (白い壁、カーペット敷き、ティーン向け) の写真
ダラスにあるお手頃価格の中くらいなモダンスタイルのおしゃれな子供部屋 (白い壁、カーペット敷き、ティーン向け) の写真
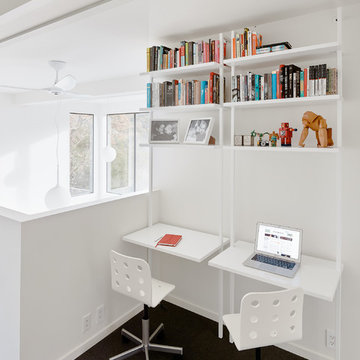
clean, custom, design build, eco friendly, efficient, green building, high ceilings, modernist, new home construction, work area, work space
サンフランシスコにあるモダンスタイルのおしゃれな子供部屋 (白い壁、カーペット敷き、グレーの床) の写真
サンフランシスコにあるモダンスタイルのおしゃれな子供部屋 (白い壁、カーペット敷き、グレーの床) の写真
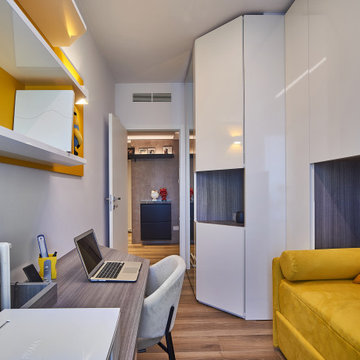
Piccola camera per bambini con angolo studio.
credit @carlocasellafotografo
ミラノにあるお手頃価格の小さなモダンスタイルのおしゃれな子供部屋 (白い壁、濃色無垢フローリング、ティーン向け、茶色い床) の写真
ミラノにあるお手頃価格の小さなモダンスタイルのおしゃれな子供部屋 (白い壁、濃色無垢フローリング、ティーン向け、茶色い床) の写真
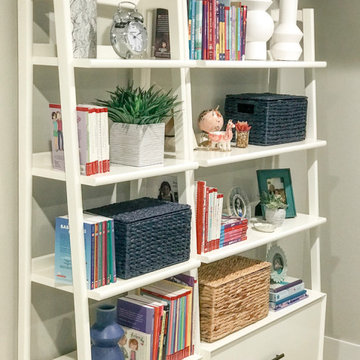
This space was created for our client's daughter as a creative study and hangout space for she and her friends. We brought together warm grays with some of her favorite colors while still keeping the colors timeless as her tastes change. We had a custom bumper sectional created for chilling out with friends and added a pair of hexagon ottomans from the Inside in a playful zebra print. Accessories: Anthropology, Schoolhouse Electric West Elm, Crate and Barrel
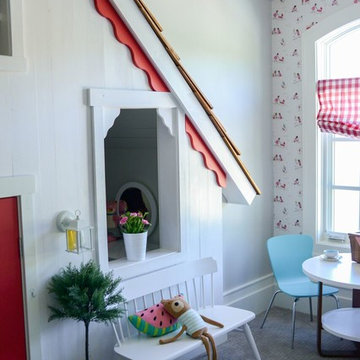
Playroom |
This playhouse is just as charming as the little girls who play in it.
サンディエゴにある高級な広いモダンスタイルのおしゃれな子供部屋 (白い壁、カーペット敷き) の写真
サンディエゴにある高級な広いモダンスタイルのおしゃれな子供部屋 (白い壁、カーペット敷き) の写真
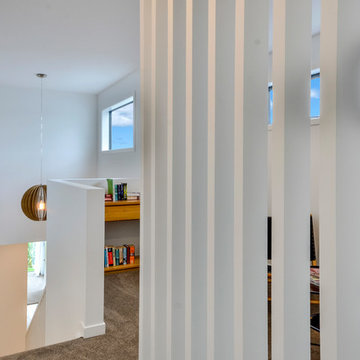
This architecturally designed, generously proportioned pavilion style home features 4 bedrooms, an office, study nook and designer kitchen with scullery, complete with extensive north facing decks.
Integrated living forms the hub of this home, while separate lounge and bedroom areas allow family to enjoy their own space. The upper level comprises of not only the master bedroom (complete with walk-in wardrobe, powder room and ensuite bathroom); but also a separate sun-filled office/study space.
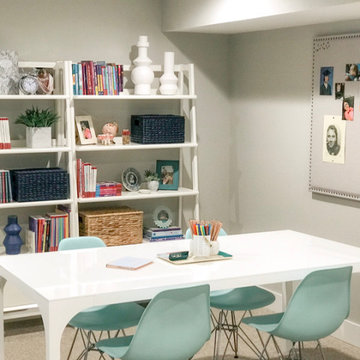
This space was created for our client's daughter as a creative study and hangout space for she and her friends. We brought together warm grays with some of her favorite colors while still keeping the colors timeless as her tastes change. We had a custom bumper sectional created for chilling out with friends and added a pair of hexagon ottomans from the Inside in a playful zebra print.
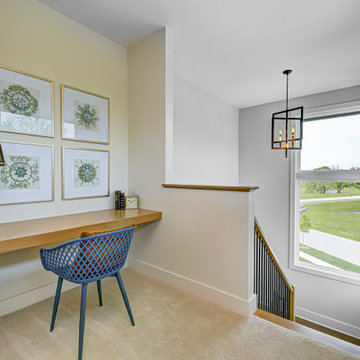
This custom floor plan features 5 bedrooms and 4.5 bathrooms, with the primary suite on the main level. This model home also includes a large front porch, outdoor living off of the great room, and an upper level loft.
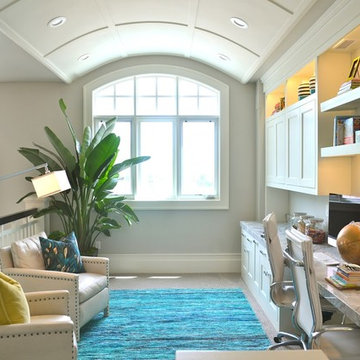
Homework Loft |
This is the space kids want to study and hang out in. Filled with bright daylight, colorful accents, comfy chairs, and a loft so they still feel like part of the action. Built in with plenty of storage and inspiring accents.

+GARAGE ガレージと中庭のある家
各子供室に設定した、備え付けのデスク。
他の地域にあるモダンスタイルのおしゃれな子供部屋 (白い壁、合板フローリング、白い床) の写真
他の地域にあるモダンスタイルのおしゃれな子供部屋 (白い壁、合板フローリング、白い床) の写真
モダンスタイルの勉強部屋 (カーペット敷き、濃色無垢フローリング、合板フローリング) の写真
1
