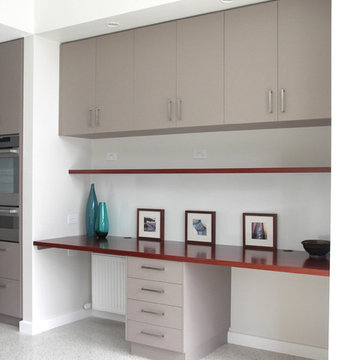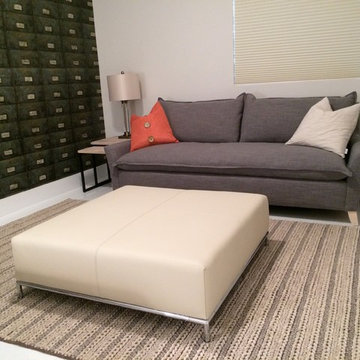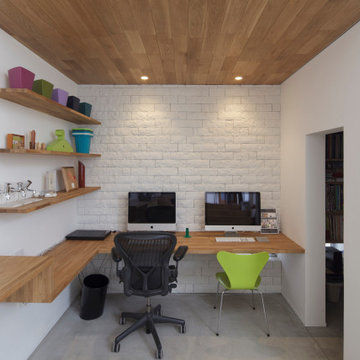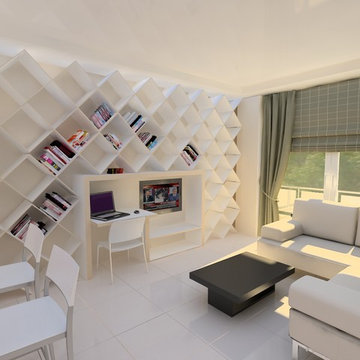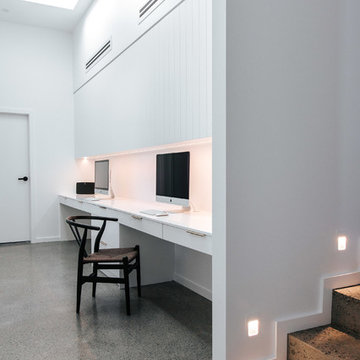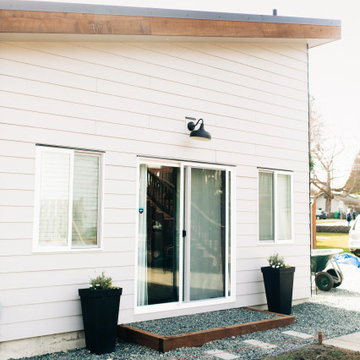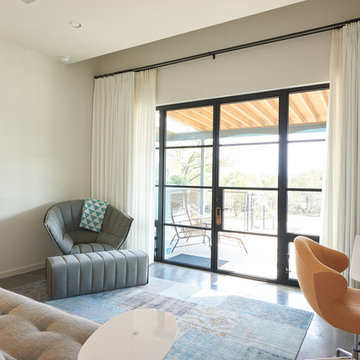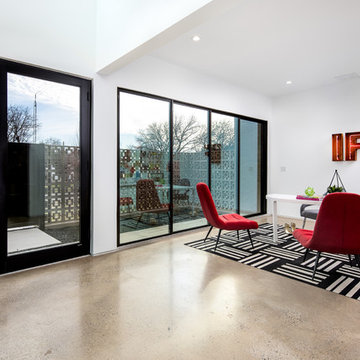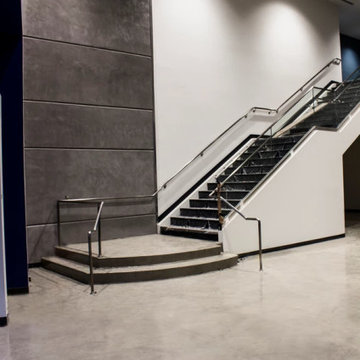モダンスタイルのホームオフィス・書斎 (セラミックタイルの床、コンクリートの床、畳、白い壁) の写真
絞り込み:
資材コスト
並び替え:今日の人気順
写真 121〜140 枚目(全 456 枚)
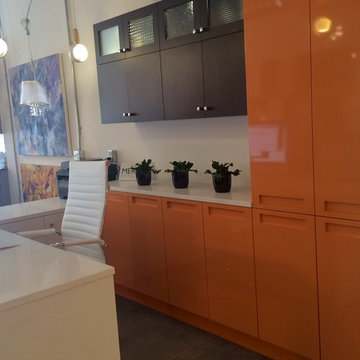
Studio 16
バンクーバーにある高級な広いモダンスタイルのおしゃれな書斎 (白い壁、コンクリートの床、造り付け机) の写真
バンクーバーにある高級な広いモダンスタイルのおしゃれな書斎 (白い壁、コンクリートの床、造り付け机) の写真
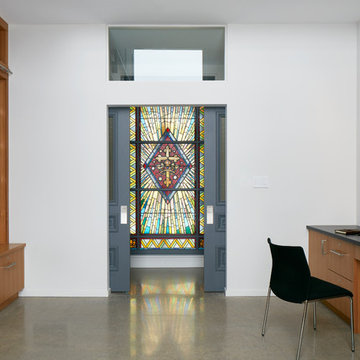
The client’s brief was to create a space reminiscent of their beloved downtown Chicago industrial loft, in a rural farm setting, while incorporating their unique collection of vintage and architectural salvage. The result is a custom designed space that blends life on the farm with an industrial sensibility.
The new house is located on approximately the same footprint as the original farm house on the property. Barely visible from the road due to the protection of conifer trees and a long driveway, the house sits on the edge of a field with views of the neighbouring 60 acre farm and creek that runs along the length of the property.
The main level open living space is conceived as a transparent social hub for viewing the landscape. Large sliding glass doors create strong visual connections with an adjacent barn on one end and a mature black walnut tree on the other.
The house is situated to optimize views, while at the same time protecting occupants from blazing summer sun and stiff winter winds. The wall to wall sliding doors on the south side of the main living space provide expansive views to the creek, and allow for breezes to flow throughout. The wrap around aluminum louvered sun shade tempers the sun.
The subdued exterior material palette is defined by horizontal wood siding, standing seam metal roofing and large format polished concrete blocks.
The interiors were driven by the owners’ desire to have a home that would properly feature their unique vintage collection, and yet have a modern open layout. Polished concrete floors and steel beams on the main level set the industrial tone and are paired with a stainless steel island counter top, backsplash and industrial range hood in the kitchen. An old drinking fountain is built-in to the mudroom millwork, carefully restored bi-parting doors frame the library entrance, and a vibrant antique stained glass panel is set into the foyer wall allowing diffused coloured light to spill into the hallway. Upstairs, refurbished claw foot tubs are situated to view the landscape.
The double height library with mezzanine serves as a prominent feature and quiet retreat for the residents. The white oak millwork exquisitely displays the homeowners’ vast collection of books and manuscripts. The material palette is complemented by steel counter tops, stainless steel ladder hardware and matte black metal mezzanine guards. The stairs carry the same language, with white oak open risers and stainless steel woven wire mesh panels set into a matte black steel frame.
The overall effect is a truly sublime blend of an industrial modern aesthetic punctuated by personal elements of the owners’ storied life.
Photography: James Brittain
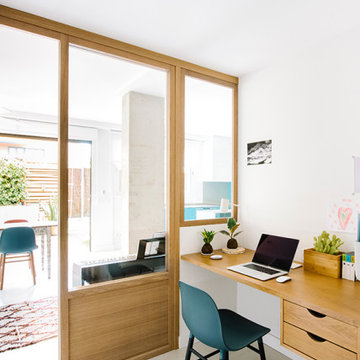
El despacho permite el acceso desde la entrada de la vivienda y desde el espacio abierto con el que comparte una gran librería que diseñamos a medida. De esta forma, en algunos momentos la zona de trabajo está totalmente integrada en la zona abierta y en otros permitía tener privacidad.
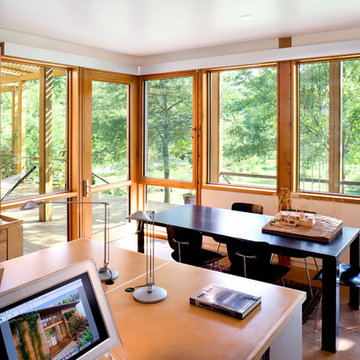
The home office affords view to the porch and garden beyond. Photo: Prakash Patel
リッチモンドにある小さなモダンスタイルのおしゃれなアトリエ・スタジオ (白い壁、コンクリートの床、造り付け机) の写真
リッチモンドにある小さなモダンスタイルのおしゃれなアトリエ・スタジオ (白い壁、コンクリートの床、造り付け机) の写真
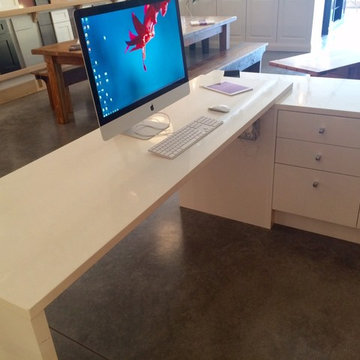
Studio 16
バンクーバーにある高級な広いモダンスタイルのおしゃれな書斎 (白い壁、コンクリートの床、造り付け机) の写真
バンクーバーにある高級な広いモダンスタイルのおしゃれな書斎 (白い壁、コンクリートの床、造り付け机) の写真
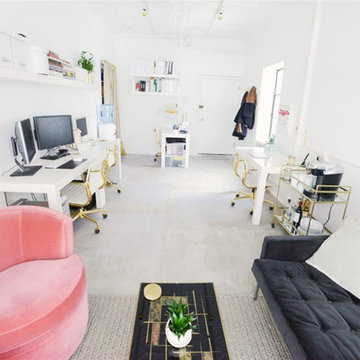
Custom floor finish, furniture, lighting and decor selections for NYC based creative office.
ニューヨークにある低価格の小さなモダンスタイルのおしゃれなアトリエ・スタジオ (白い壁、コンクリートの床、自立型机) の写真
ニューヨークにある低価格の小さなモダンスタイルのおしゃれなアトリエ・スタジオ (白い壁、コンクリートの床、自立型机) の写真
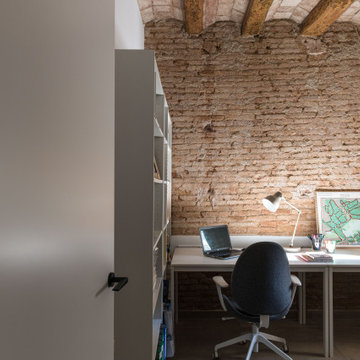
En esta casa pareada hemos reformado siguiendo criterios de eficiencia energética y sostenibilidad.
Aplicando soluciones para aislar el suelo, las paredes y el techo, además de puertas y ventanas. Así conseguimos que no se pierde frío o calor y se mantiene una temperatura agradable sin necesidad de aires acondicionados.
También hemos reciclado bigas, ladrillos y piedra original del edificio como elementos decorativos. La casa de Cobi es un ejemplo de bioarquitectura, eficiencia energética y de cómo podemos contribuir a revertir los efectos del cambio climático.
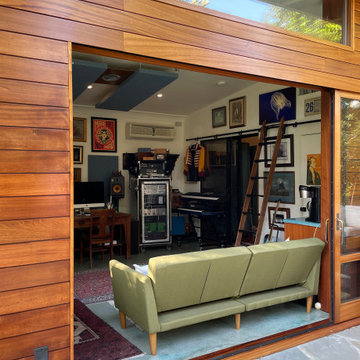
ロサンゼルスにあるお手頃価格の小さなモダンスタイルのおしゃれなアトリエ・スタジオ (白い壁、コンクリートの床、自立型机、グレーの床) の写真
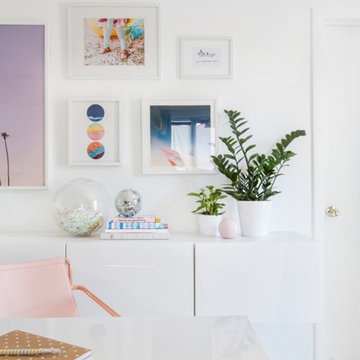
Our Client Joy Cho's completed Executive Office for Joy tiles and remodeling completed by our GoodFellas Construction Team!
Sources: Blu Dot desk, Ikea floating shelves, chair from HD Buttercup, Curtains by Skyline, Cedar and Moss light, clear balls by Decorative Novelty, disco balls from Amazon, Team Woodnote Salvation print with Simply Framed frame, Team Woodnote Orange print with Simply Framed frame, Max Wanger tall palms print with Simply Framed frame, Max Wanger Joshua tree print with Simply Framed frame, Bonnie Tsang sky print, Geronimo x Jennifer Young photo, Lindsey Burwell drawing.
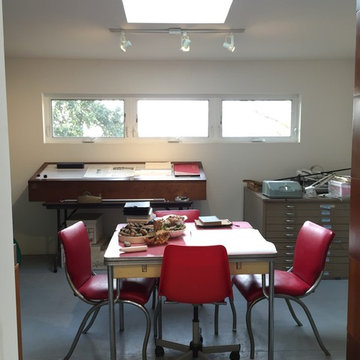
This 900 sq ft studio consists of a large main room , an office space and a storage space for art work.
ロサンゼルスにある低価格の小さなモダンスタイルのおしゃれなアトリエ・スタジオ (白い壁、コンクリートの床) の写真
ロサンゼルスにある低価格の小さなモダンスタイルのおしゃれなアトリエ・スタジオ (白い壁、コンクリートの床) の写真
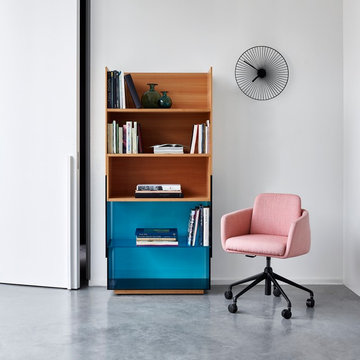
Tadao Desk Chair - Photos of the 2017 Ligne Roset collection. (Available at our Los Angeles showroom)
ロサンゼルスにある高級な中くらいなモダンスタイルのおしゃれな書斎 (白い壁、コンクリートの床) の写真
ロサンゼルスにある高級な中くらいなモダンスタイルのおしゃれな書斎 (白い壁、コンクリートの床) の写真
モダンスタイルのホームオフィス・書斎 (セラミックタイルの床、コンクリートの床、畳、白い壁) の写真
7
