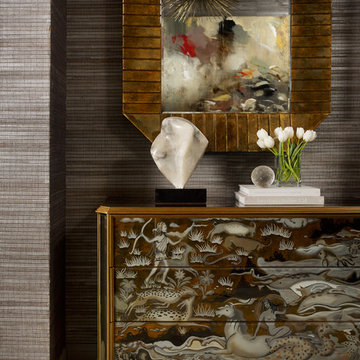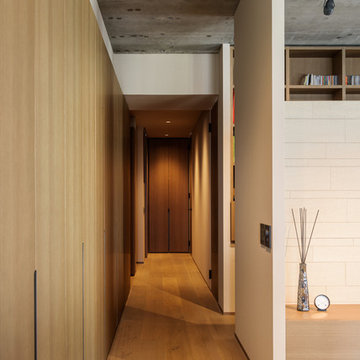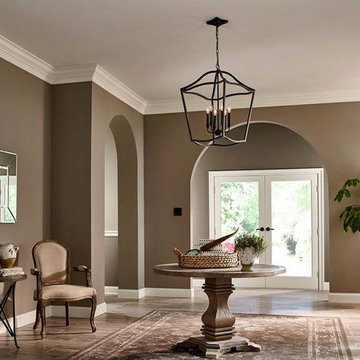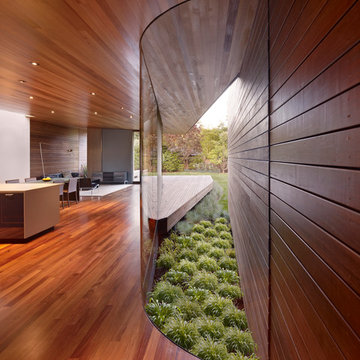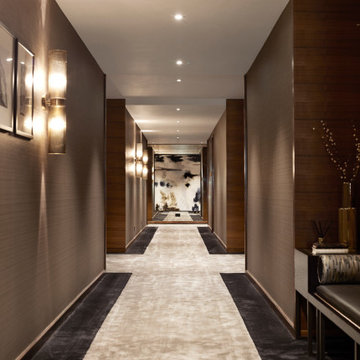ブラウンのモダンスタイルの廊下 (茶色い壁、マルチカラーの壁) の写真
絞り込み:
資材コスト
並び替え:今日の人気順
写真 1〜20 枚目(全 160 枚)
1/5
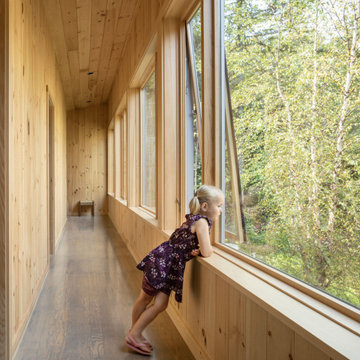
Bedroom Wing Hall
ポートランド(メイン)にあるラグジュアリーな中くらいなモダンスタイルのおしゃれな廊下 (茶色い壁、無垢フローリング、グレーの床) の写真
ポートランド(メイン)にあるラグジュアリーな中くらいなモダンスタイルのおしゃれな廊下 (茶色い壁、無垢フローリング、グレーの床) の写真
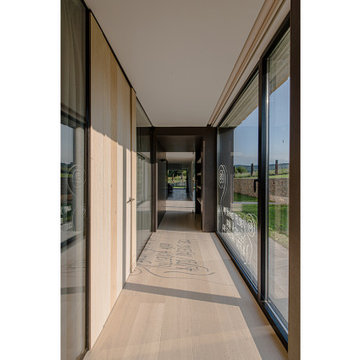
La vivienda está ubicada en el término municipal de Bareyo, en una zona eminentemente rural. El proyecto busca la máxima integración paisajística y medioambiental, debido a su localización y a las características de la arquitectura tradicional de la zona. A ello contribuye la decisión de desarrollar todo el programa en un único volumen rectangular, con su lado estrecho perpendicular a la pendiente del terreno, y de una única planta sobre rasante, la cual queda visualmente semienterrada, y abriendo los espacios a las orientaciones más favorables y protegiéndolos de las más duras.
Además, la materialidad elegida, una base de piedra sólida, los entrepaños cubiertos con paneles de gran formato de piedra negra, y la cubierta a dos aguas, con tejas de pizarra oscura, aportan tonalidades coherentes con el lugar, reflejándose de una manera actualizada.

Description: Interior Design by Neal Stewart Designs ( http://nealstewartdesigns.com/). Architecture by Stocker Hoesterey Montenegro Architects ( http://www.shmarchitects.com/david-stocker-1/). Built by Coats Homes (www.coatshomes.com). Photography by Costa Christ Media ( https://www.costachrist.com/).
Others who worked on this project: Stocker Hoesterey Montenegro

Auf nur neun Meter breitem Grundstück erstellte die Zimmerei SYNdikat AG (Reutlingen) nach Plänen des Architekten Claus Deeg (Korntal-Münchingen) einen reinen Holzbau. Das Gebäude bietet unglaubliche 210 Quadratmeter Nutzfläche!
Fotos: www.bernhardmuellerfoto.de
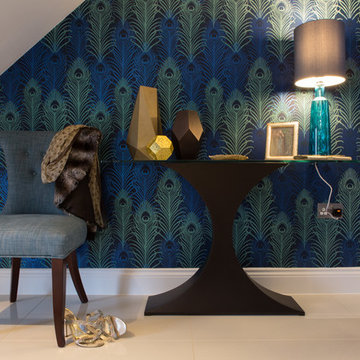
Lucy Williams Photography
ケントにある高級な中くらいなモダンスタイルのおしゃれな廊下 (磁器タイルの床、マルチカラーの壁) の写真
ケントにある高級な中くらいなモダンスタイルのおしゃれな廊下 (磁器タイルの床、マルチカラーの壁) の写真
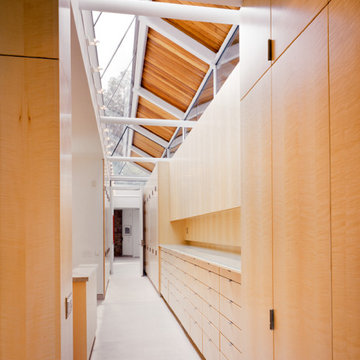
Wood paneled dressing hall.
フィラデルフィアにあるラグジュアリーな中くらいなモダンスタイルのおしゃれな廊下 (茶色い壁、大理石の床、白い床) の写真
フィラデルフィアにあるラグジュアリーな中くらいなモダンスタイルのおしゃれな廊下 (茶色い壁、大理石の床、白い床) の写真
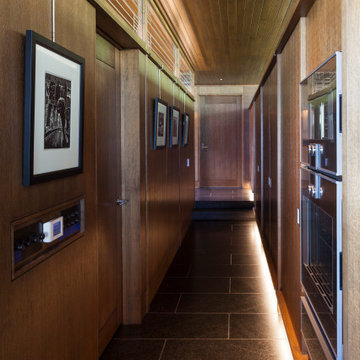
A tea pot, being a vessel, is defined by the space it contains, it is not the tea pot that is important, but the space.
Crispin Sartwell
Located on a lake outside of Milwaukee, the Vessel House is the culmination of an intense 5 year collaboration with our client and multiple local craftsmen focused on the creation of a modern analogue to the Usonian Home.
As with most residential work, this home is a direct reflection of it’s owner, a highly educated art collector with a passion for music, fine furniture, and architecture. His interest in authenticity drove the material selections such as masonry, copper, and white oak, as well as the need for traditional methods of construction.
The initial diagram of the house involved a collection of embedded walls that emerge from the site and create spaces between them, which are covered with a series of floating rooves. The windows provide natural light on three sides of the house as a band of clerestories, transforming to a floor to ceiling ribbon of glass on the lakeside.
The Vessel House functions as a gallery for the owner’s art, motorcycles, Tiffany lamps, and vintage musical instruments – offering spaces to exhibit, store, and listen. These gallery nodes overlap with the typical house program of kitchen, dining, living, and bedroom, creating dynamic zones of transition and rooms that serve dual purposes allowing guests to relax in a museum setting.
Through it’s materiality, connection to nature, and open planning, the Vessel House continues many of the Usonian principles Wright advocated for.
Overview
Oconomowoc, WI
Completion Date
August 2015
Services
Architecture, Interior Design, Landscape Architecture
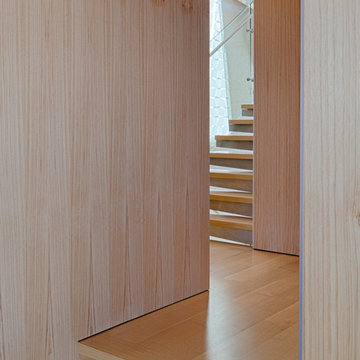
Fu-Tung Cheng, CHENG Design
• Interior Shot of Path to Main Staircase in Tiburon House
Tiburon House is Cheng Design's eighth custom home project. The topography of the site for Bluff House was a rift cut into the hillside, which inspired the design concept of an ascent up a narrow canyon path. Two main wings comprise a “T” floor plan; the first includes a two-story family living wing with office, children’s rooms and baths, and Master bedroom suite. The second wing features the living room, media room, kitchen and dining space that open to a rewarding 180-degree panorama of the San Francisco Bay, the iconic Golden Gate Bridge, and Belvedere Island.
Photography: Tim Maloney
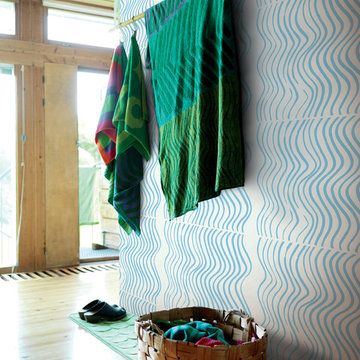
Wallpaper by Marimekko. Available at NewWall.com | It’s name in Finnish translates to “Great Crested Greene,” a water bird with elegant head feathers.The trio of colourful bands is a playful remix of repetition, designed by Maija Louekari and given colour by Kristina Isola.
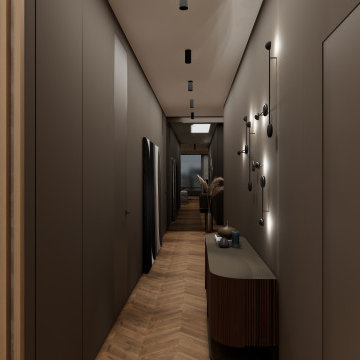
Ein Flur darf auch mal dunkel sein. Obwohl er schmal ist, ist er ein absolutes Highlight. Die besondere Beleuchtung wirkt hier wie ein Kunstwerk. So sind Funktionalität und Design miteinander vereint.

Hall from garage entry.
Photography by Lucas Henning.
シアトルにある高級な中くらいなモダンスタイルのおしゃれな廊下 (茶色い壁、コンクリートの床、グレーの床) の写真
シアトルにある高級な中くらいなモダンスタイルのおしゃれな廊下 (茶色い壁、コンクリートの床、グレーの床) の写真
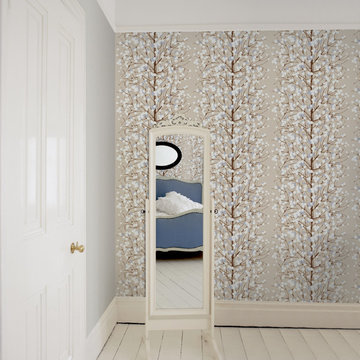
Wallpaper by Marimekko. Available at NewWall.com | Finnish for “snowberry,” Lumimarija is a blissful scene of bare trees and snow-covered berries. In fact, when a winterberry is opened it is white as snow inside. Designer Erja Hirvi is well known for colour and for creating intricate designs. Lumimarja perfectly mimics that moment when you’re standing still in a snow-covered forest and everything is completely, utterly silent.
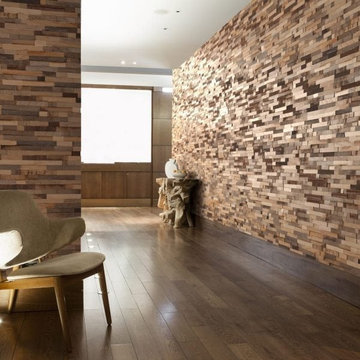
Reclaim Fame Interior Wall Cladding Panels Create Lavish Living Spaces.
Panneau’s chestnut interior wall cladding panels are an invigorating way to enliven any room.
It will give your room a supreme finish that can boost the value of your property.
If you need a feature wall that won’t cause you too much disruption to have installed in your property.
We recommend you invest in Panneau’s chestnut interior wall wood cladding panels.
Panneau Feature Walls Add Fashion, Flair, and Fun To Any Room.
Selected pieces of reclaimed chestnut from dusty old agricultural buildings.
The roughly sawn pieces are interspersed with a carved section of the architrave.
Panneau is perfectly engineered to fit together seamlessly creating stand out feature walls.
Quick & Easy Installation.
Panneau’s wall panels are quite easy to fit and come in manageable 200 x 685mm panels.
Install with instant grab silicone or MS adhesive.
For secretly nailed fittings use nails and a nail gun.
Panneau walls are easy to keep clean.
General dusting and vacuuming with a brush extension will do the job.
Your feature wall will be unique in design because each wood wall cladding panel is custom made to fit your walls.
Each Order Of Designer Wall Cladding Comes With An Impressive 35-year Guarantee!
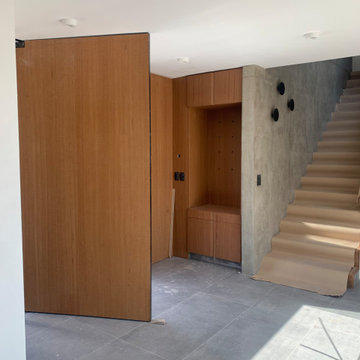
ingreso con puerta de chapa en exterior, revestimiento de madera angelin en interior, mueble recibidor en misma madera
他の地域にあるモダンスタイルのおしゃれな廊下 (茶色い壁、コンクリートの床、グレーの床、板張り壁) の写真
他の地域にあるモダンスタイルのおしゃれな廊下 (茶色い壁、コンクリートの床、グレーの床、板張り壁) の写真
ブラウンのモダンスタイルの廊下 (茶色い壁、マルチカラーの壁) の写真
1
