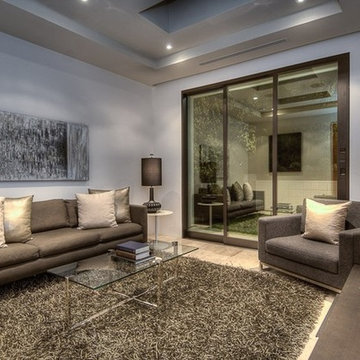モダンスタイルのファミリールーム (ライムストーンの床、ベージュの壁、ピンクの壁) の写真
絞り込み:
資材コスト
並び替え:今日の人気順
写真 1〜18 枚目(全 18 枚)
1/5

The ample use of hard surfaces, such as glass, metal and limestone was softened in this living room with the integration of movement in the stone and the addition of various woods. The art is by Hilario Gutierrez.
Project Details // Straight Edge
Phoenix, Arizona
Architecture: Drewett Works
Builder: Sonora West Development
Interior design: Laura Kehoe
Landscape architecture: Sonoran Landesign
Photographer: Laura Moss
https://www.drewettworks.com/straight-edge/
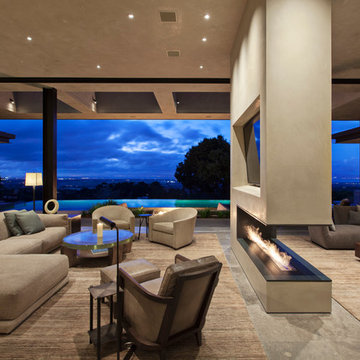
Interior Designer Jacques Saint Dizier
Landscape Architect Dustin Moore of Strata
while with Suzman Cole Design Associates
Frank Paul Perez, Red Lily Studios

Opposite the kitchen, a family entertainment space features a cast concrete wall. Within the wall niches, there is space for firewood, the fireplace and a centrally located flat screen television. The home is designed by Pierre Hoppenot of Studio PHH Architects.
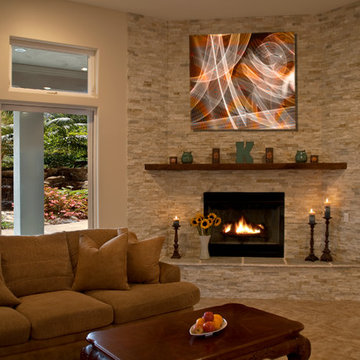
Nathan Stinson Photography, digital touch up includ outside, fire, art and some minor touch ups to column in windo, newly completed project. See before shot.
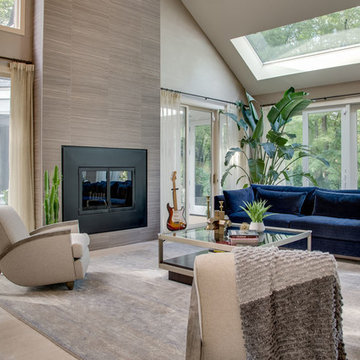
ニューヨークにある広いモダンスタイルのおしゃれなオープンリビング (ミュージックルーム、ベージュの壁、ライムストーンの床、標準型暖炉、金属の暖炉まわり、壁掛け型テレビ、ベージュの床) の写真
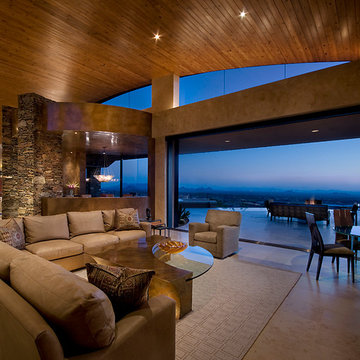
Designed by architect Bing Hu, this modern open-plan home has sweeping views of Desert Mountain from every room. The high ceilings, large windows and pocketing doors create an airy feeling and the patios are an extension of the indoor spaces. The warm tones of the limestone floors and wood ceilings are enhanced by the soft colors in the Donghia furniture. The walls are hand-trowelled venetian plaster or stacked stone. Wool and silk area rugs by Scott Group.
Project designed by Susie Hersker’s Scottsdale interior design firm Design Directives. Design Directives is active in Phoenix, Paradise Valley, Cave Creek, Carefree, Sedona, and beyond.
For more about Design Directives, click here: https://susanherskerasid.com/
To learn more about this project, click here: https://susanherskerasid.com/modern-desert-classic-home/
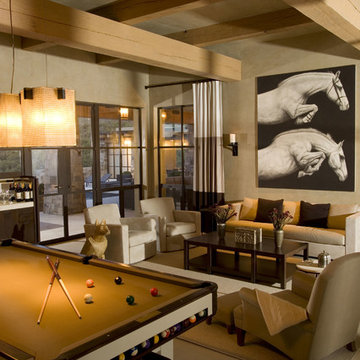
photo by: Chris Corrie
アルバカーキにある広いモダンスタイルのおしゃれなオープンリビング (ゲームルーム、ベージュの壁、ライムストーンの床、内蔵型テレビ、ベージュの床) の写真
アルバカーキにある広いモダンスタイルのおしゃれなオープンリビング (ゲームルーム、ベージュの壁、ライムストーンの床、内蔵型テレビ、ベージュの床) の写真
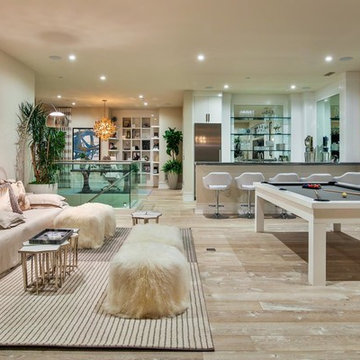
ロサンゼルスにあるお手頃価格の巨大なモダンスタイルのおしゃれなオープンリビング (ホームバー、ベージュの壁、ライムストーンの床、埋込式メディアウォール、ベージュの床) の写真
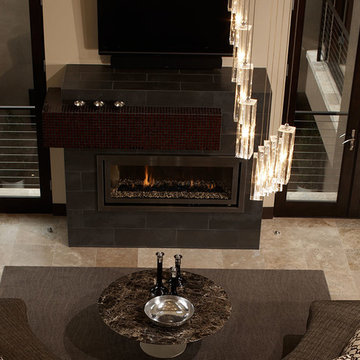
ワシントンD.C.にあるモダンスタイルのおしゃれな独立型ファミリールーム (ベージュの壁、ライムストーンの床、横長型暖炉、タイルの暖炉まわり、壁掛け型テレビ、ベージュの床) の写真
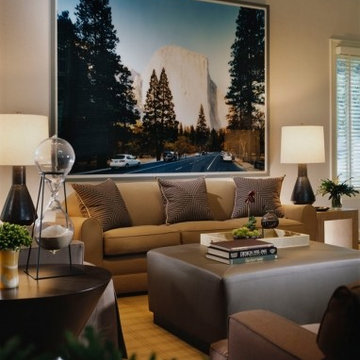
The center pavillion of the new wing holds an art gallery/ sittting room. The monumental Thomas Struth photograph is located opposite the enormoous curved top picture window with its view of the courtyard.
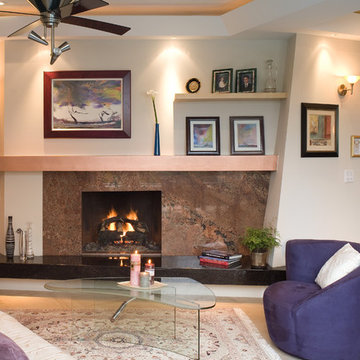
Family Room
サンディエゴにある高級な中くらいなモダンスタイルのおしゃれなオープンリビング (ベージュの壁、ライムストーンの床、標準型暖炉、石材の暖炉まわり、壁掛け型テレビ) の写真
サンディエゴにある高級な中くらいなモダンスタイルのおしゃれなオープンリビング (ベージュの壁、ライムストーンの床、標準型暖炉、石材の暖炉まわり、壁掛け型テレビ) の写真
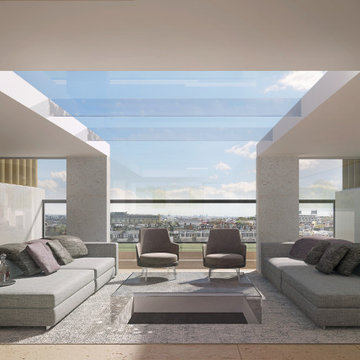
ロンドンにある広いモダンスタイルのおしゃれな独立型ファミリールーム (ミュージックルーム、ベージュの壁、ライムストーンの床、テレビなし、ベージュの床、アクセントウォール) の写真

Beyond the entryway and staircase, the central living area contains the kitchen on the right, a family room/living room space on the left and a dining area at the back, all with beautiful views of the lake. The home is designed by Pierre Hoppenot of Studio PHH Architects.

Adding a level of organic nature to his work, C.P. Drewett used wood to calm the architecture down on this contemporary house and make it more elegant. A wood ceiling and custom furnishings with walnut bases and tapered legs suit the muted tones of the living room.
Project Details // Straight Edge
Phoenix, Arizona
Architecture: Drewett Works
Builder: Sonora West Development
Interior design: Laura Kehoe
Landscape architecture: Sonoran Landesign
Photographer: Laura Moss
https://www.drewettworks.com/straight-edge/
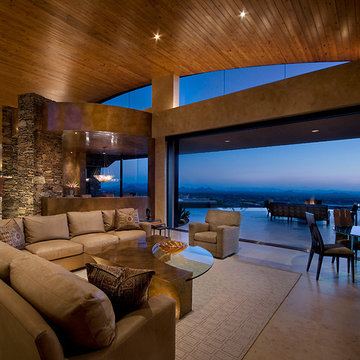
Designed by architect Bing Hu, this modern open-plan home has sweeping views of Desert Mountain from every room. The high ceilings, large windows and pocketing doors create an airy feeling and the patios are an extension of the indoor spaces. The warm tones of the limestone floors and wood ceilings are enhanced by the soft colors in the Donghia furniture. The walls are hand-trowelled venetian plaster or stacked stone. Wool and silk area rugs by Scott Group.
Project designed by Susie Hersker’s Scottsdale interior design firm Design Directives. Design Directives is active in Phoenix, Paradise Valley, Cave Creek, Carefree, Sedona, and beyond.
For more about Design Directives, click here: https://susanherskerasid.com/
To learn more about this project, click here: https://susanherskerasid.com/modern-desert-classic-home/
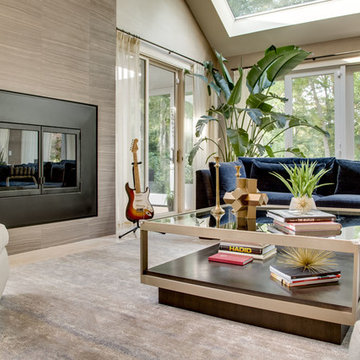
ニューヨークにある広いモダンスタイルのおしゃれなオープンリビング (ミュージックルーム、ベージュの壁、ライムストーンの床、標準型暖炉、金属の暖炉まわり、壁掛け型テレビ、ベージュの床) の写真
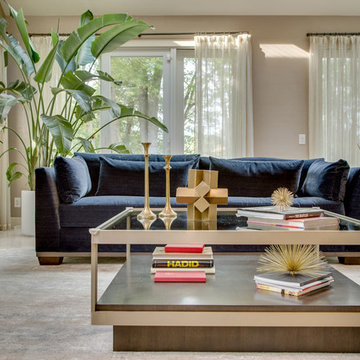
ニューヨークにある広いモダンスタイルのおしゃれなオープンリビング (ミュージックルーム、ベージュの壁、ライムストーンの床、標準型暖炉、金属の暖炉まわり、壁掛け型テレビ、ベージュの床) の写真
モダンスタイルのファミリールーム (ライムストーンの床、ベージュの壁、ピンクの壁) の写真
1
